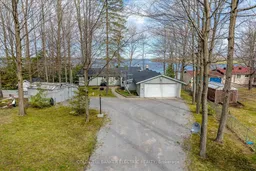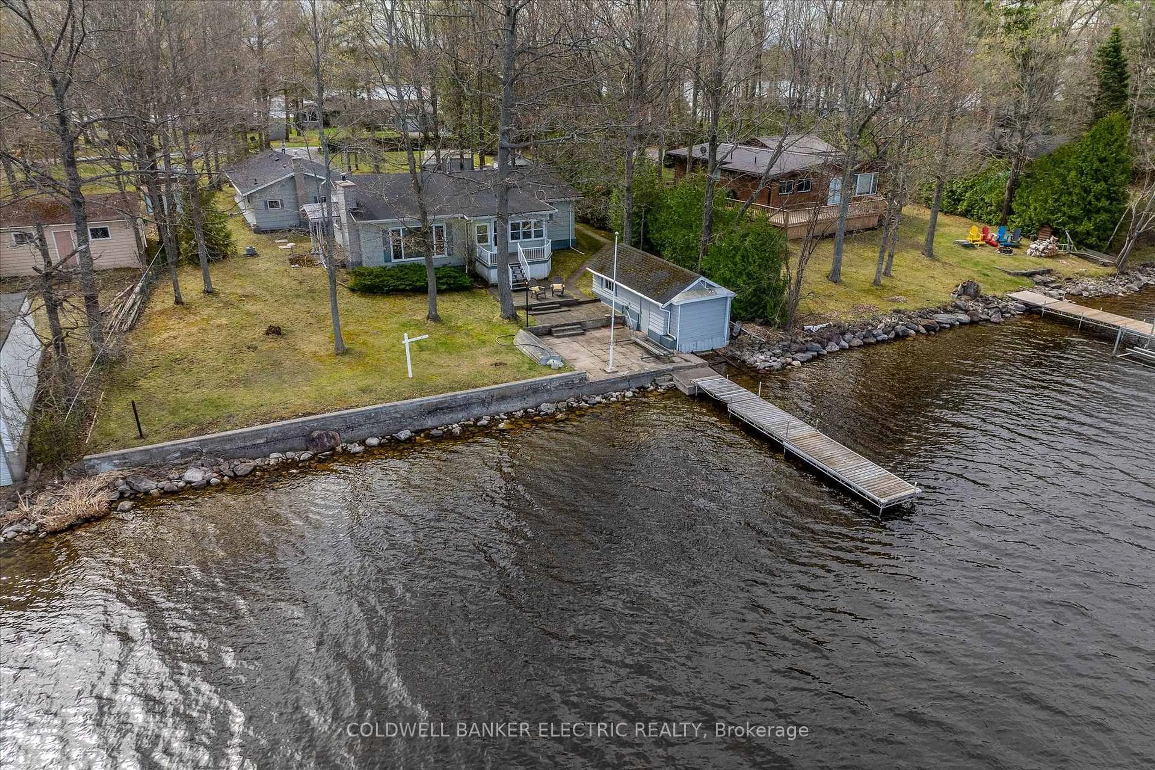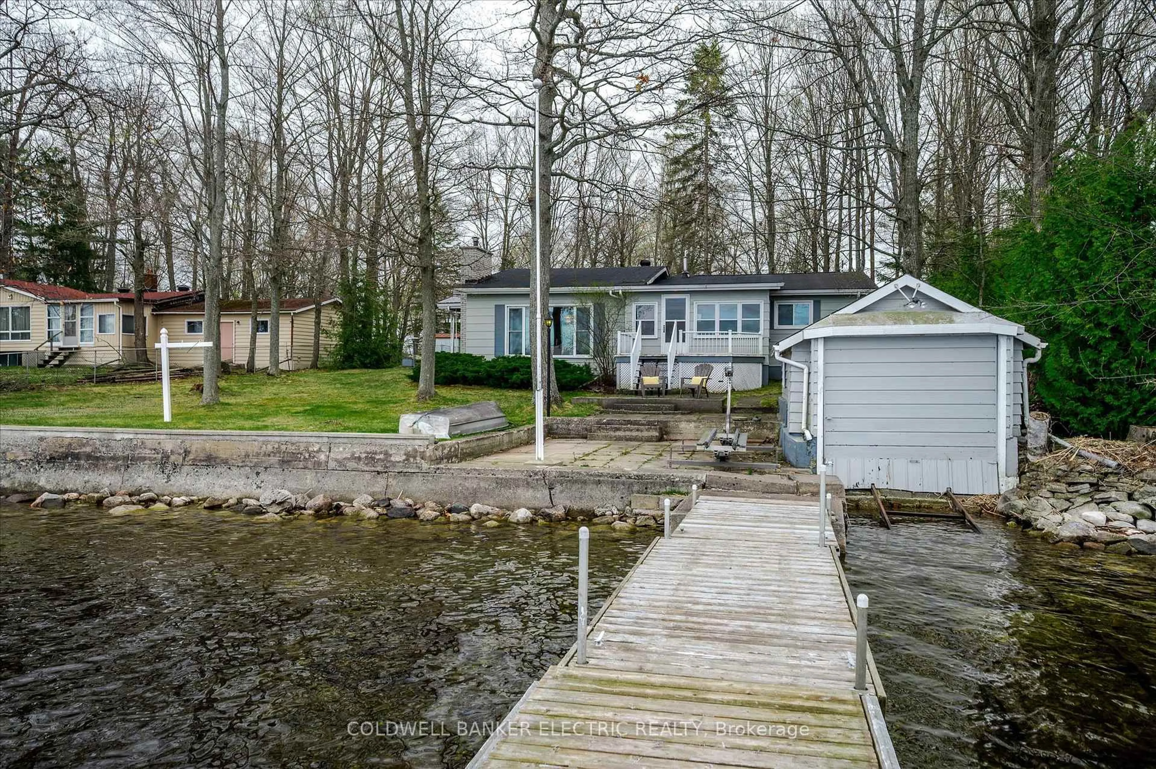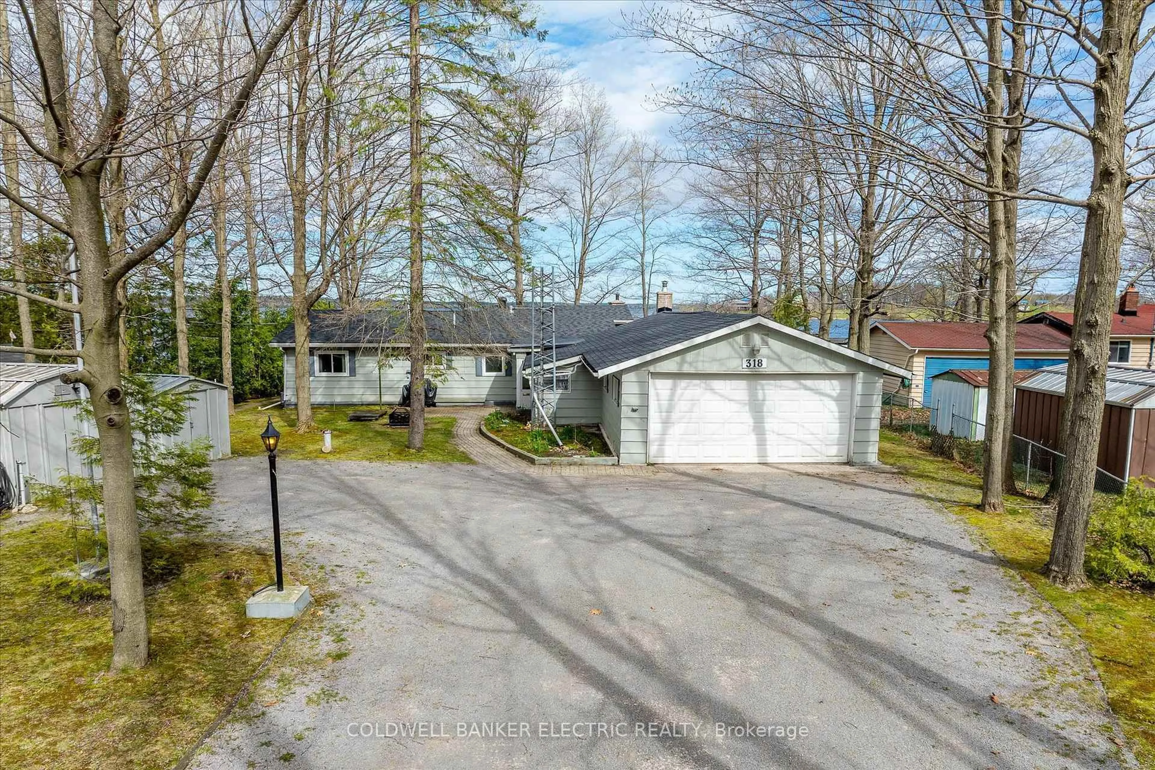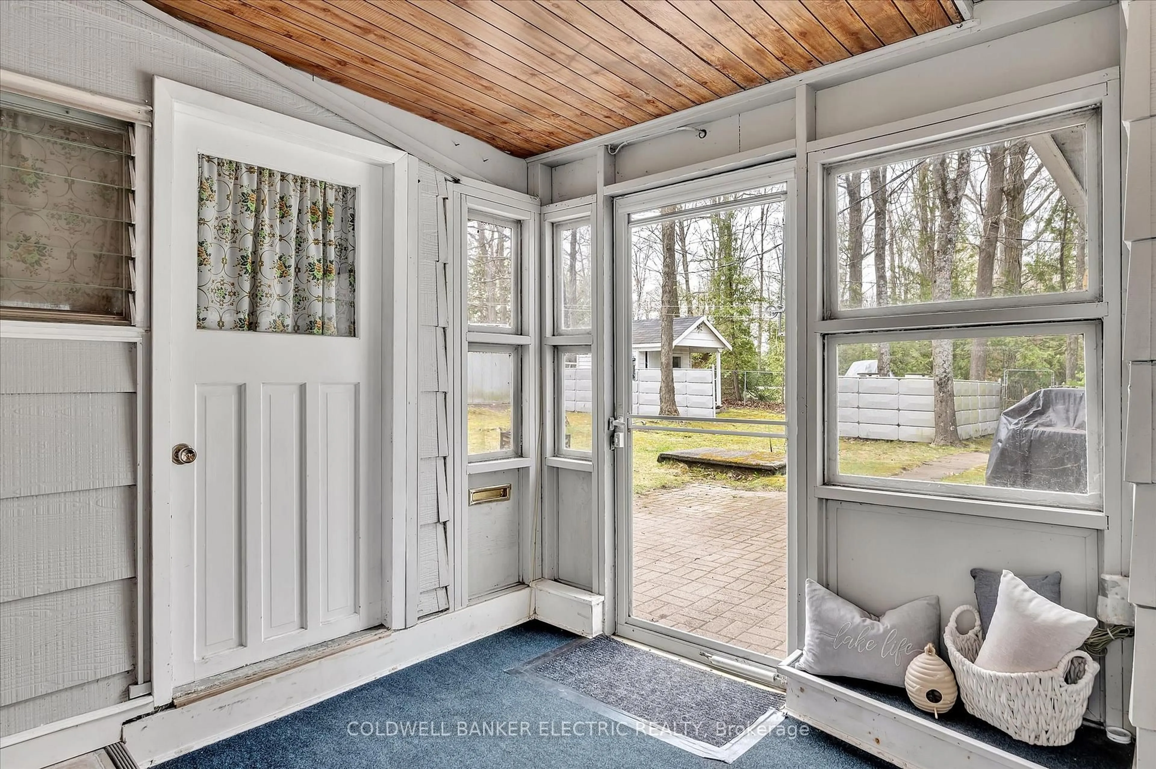318 Fothergill Isle, Selwyn, Ontario K9J 6X2
Sold conditionally $1,050,000
Escape clauseThis property is sold conditionally, on the buyer selling their existing property.
Contact us about this property
Highlights
Estimated valueThis is the price Wahi expects this property to sell for.
The calculation is powered by our Instant Home Value Estimate, which uses current market and property price trends to estimate your home’s value with a 90% accuracy rate.Not available
Price/Sqft$473/sqft
Monthly cost
Open Calculator
Description
Come and stay a while at Fothergill Isle. If you have been waiting to take in the most dreamy sunsets with 100 feet of clean, swimmable waterfront then you have arrived at the right place. This expansive bungalow has three generous sized bedrooms including a primary with a 3 piece ensuite. The open concept living room dining room features a huge picture window with stunning westerly water views, a wood stove to cozy up on those colder winter nights, and decor touches that add some nostalgia. A sunroom adds an opportunity for a flex space as it's perfectly positioned overlooking the water. But wait there's more. This is all about main floor living. If you are looking for multi-generational opportunity, or an area for teens, this property offers an additional space with two more bedrooms, kitchenette, living room with wood stove and an additional 3 piece bathroom. All of this while you still have a breezeway to the two car garage. With just over 1/2 acre of property and a boathouse that has been grandfathered in you can turn this property into your sweet escape! Extras: Roof (2024) Furnace (2022)
Upcoming Open House
Property Details
Interior
Features
Main Floor
Laundry
1.69 x 1.94Access To Garage
Sunroom
4.43 x 3.07Large Window / Overlook Water / Walk-Out
Sitting
3.52 x 4.14Wood Stove
4th Br
2.89 x 3.12Exterior
Features
Parking
Garage spaces 2
Garage type Attached
Other parking spaces 8
Total parking spaces 10
Property History
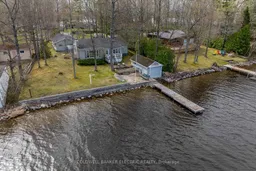 45
45