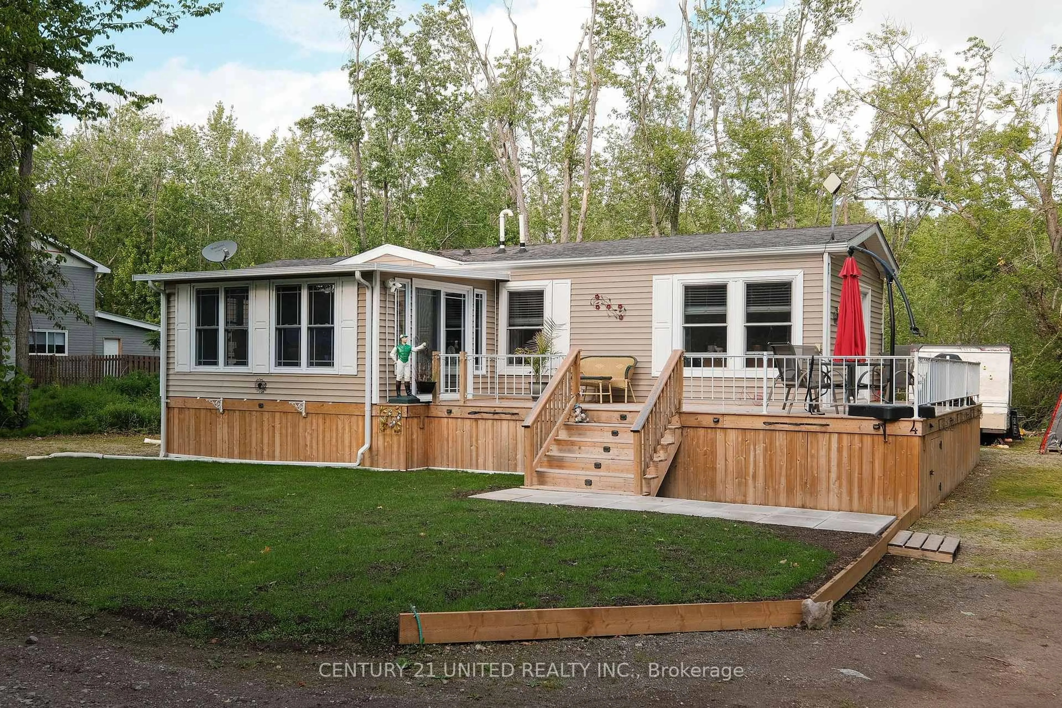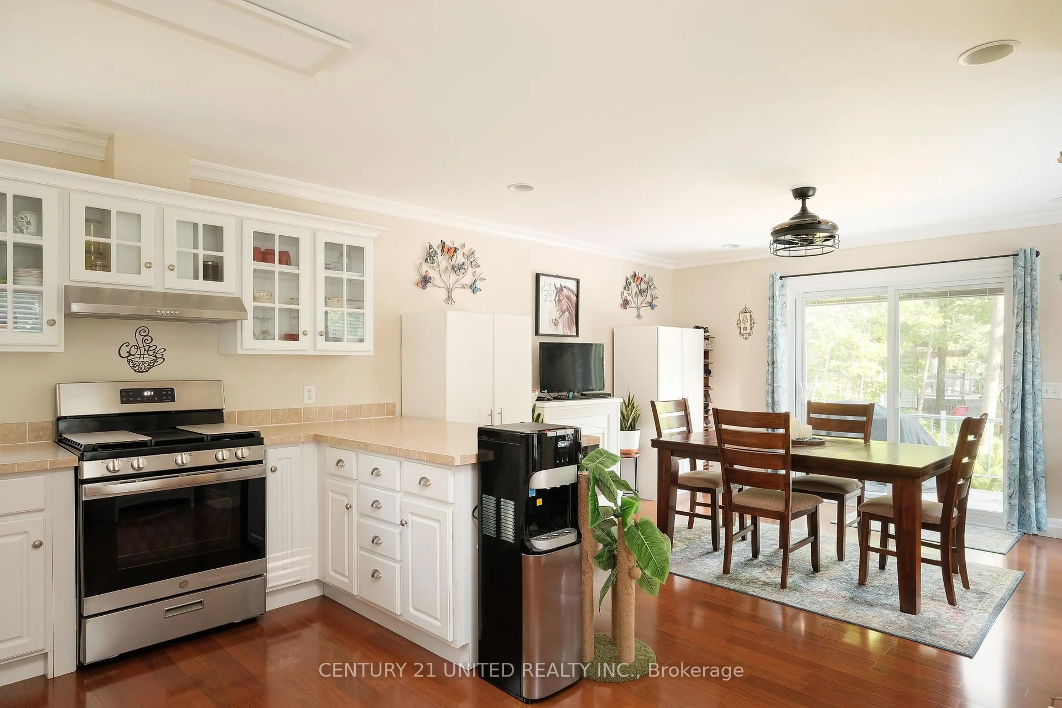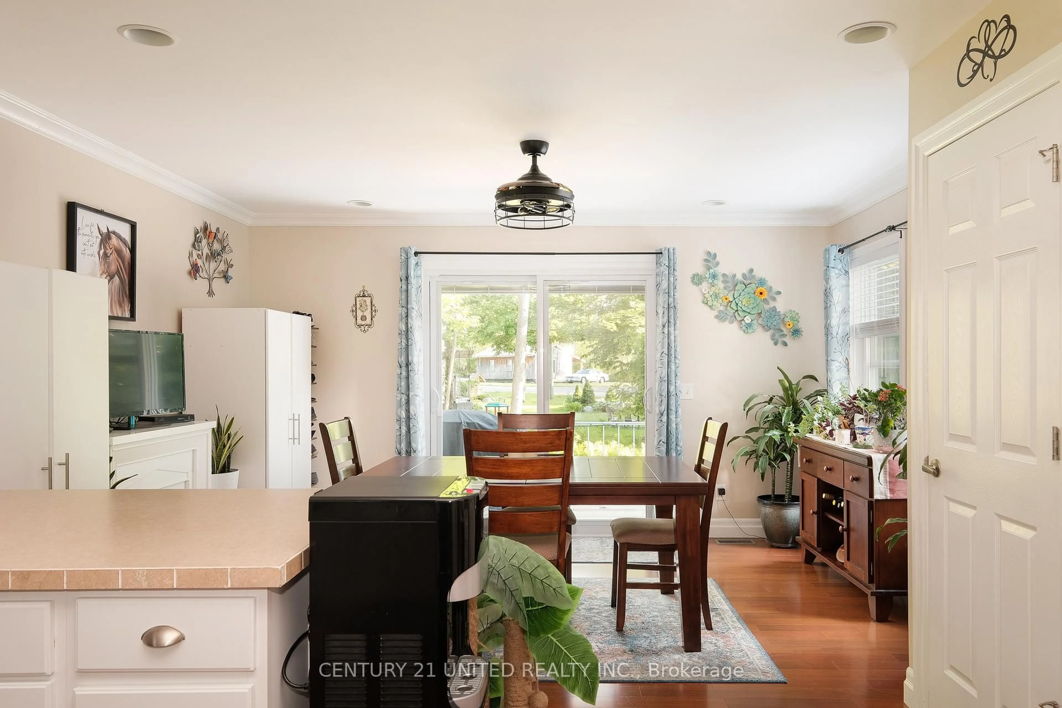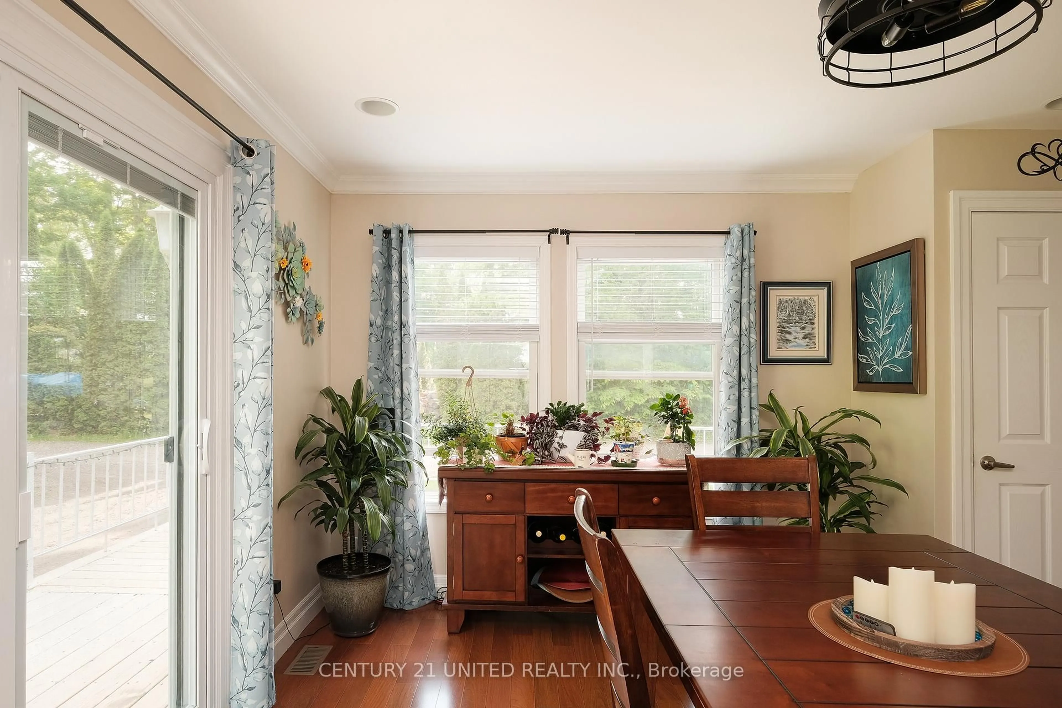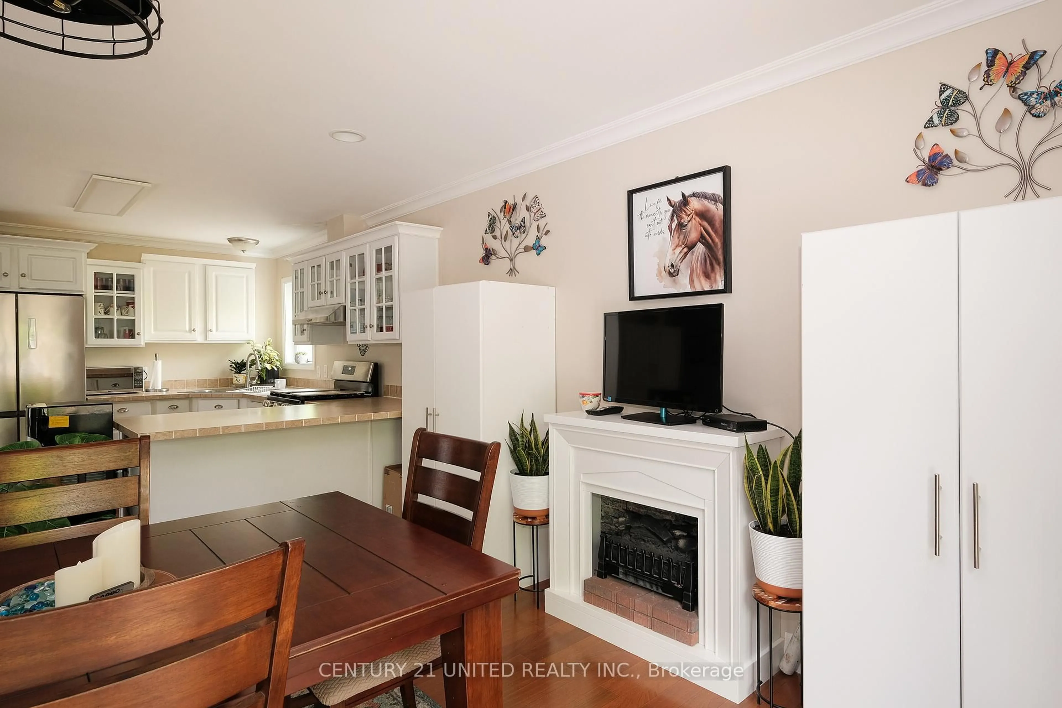Sold conditionally
144 days on Market
4 Rollies Bay Rd, Curve Lake First Nation 35, Ontario K0L 1R0
•
•
•
•
Sold for $···,···
•
•
•
•
Contact us about this property
Highlights
Days on marketSold
Estimated valueThis is the price Wahi expects this property to sell for.
The calculation is powered by our Instant Home Value Estimate, which uses current market and property price trends to estimate your home’s value with a 90% accuracy rate.Not available
Price/Sqft$298/sqft
Monthly cost
Open Calculator
Description
Property Details
Interior
Features
Heating: Forced Air
Cooling: Window Unit
Fireplace
Basement: Crawl Space
Exterior
Features
Lot size: 16,383 SqFt
Parking
Garage spaces -
Garage type -
Total parking spaces 4
Property History
Jun 12, 2025
ListedActive
$254,900
144 days on market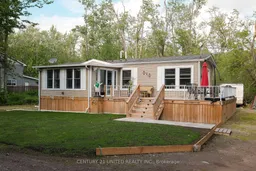 32Listing by trreb®
32Listing by trreb®
 32
32Property listed by CENTURY 21 UNITED REALTY INC., Brokerage

Interested in this property?Get in touch to get the inside scoop.
