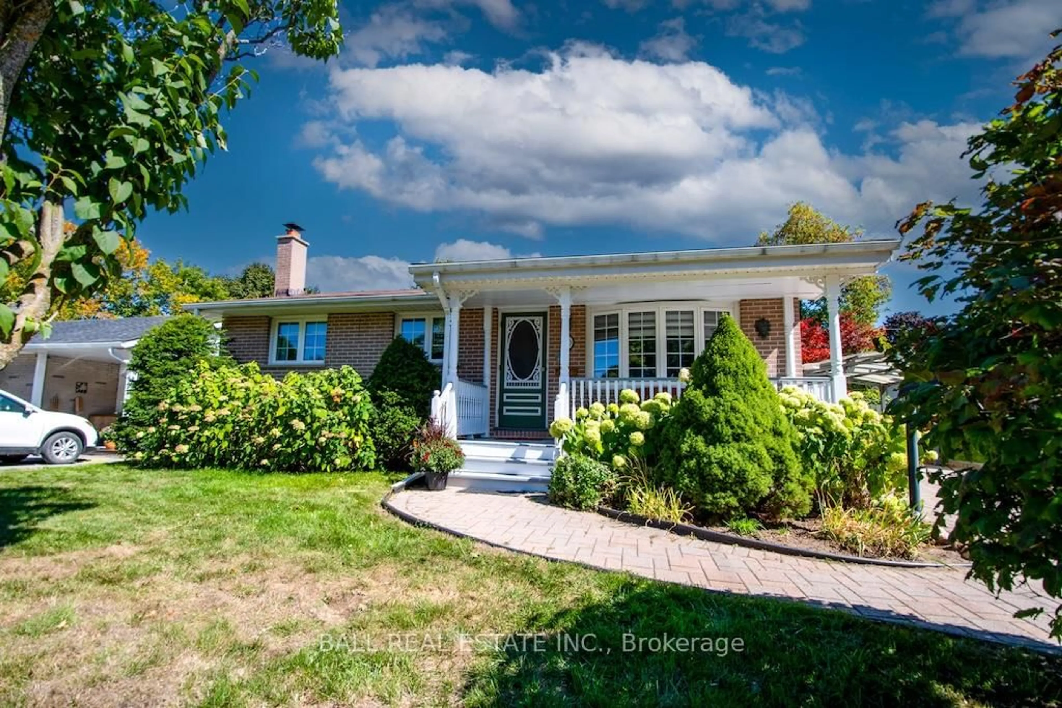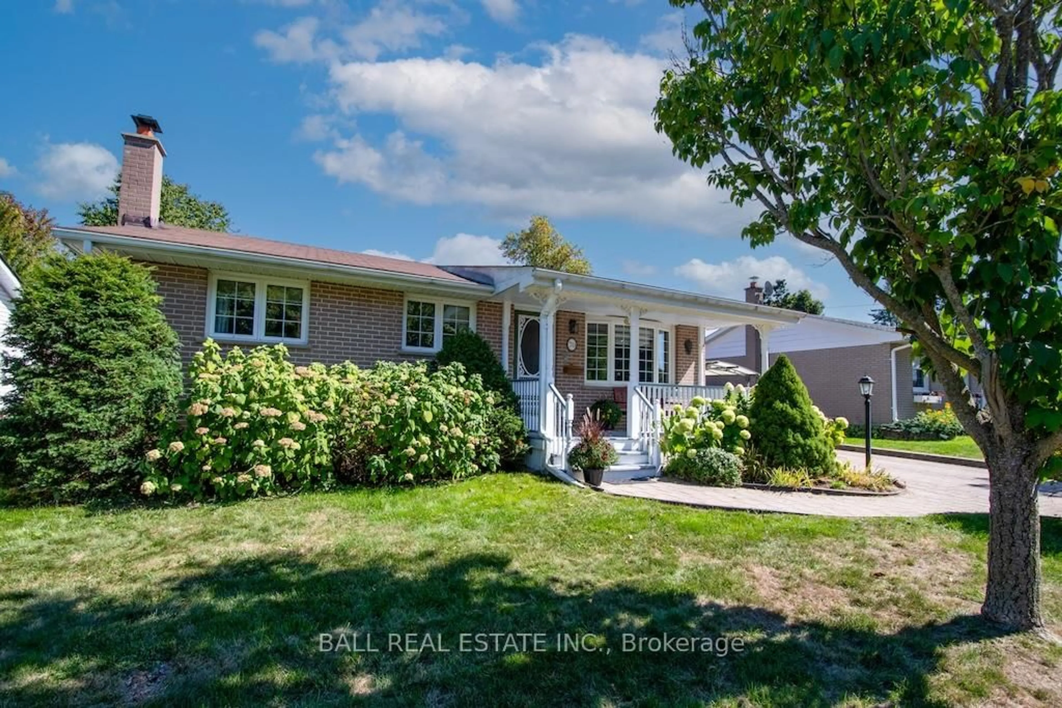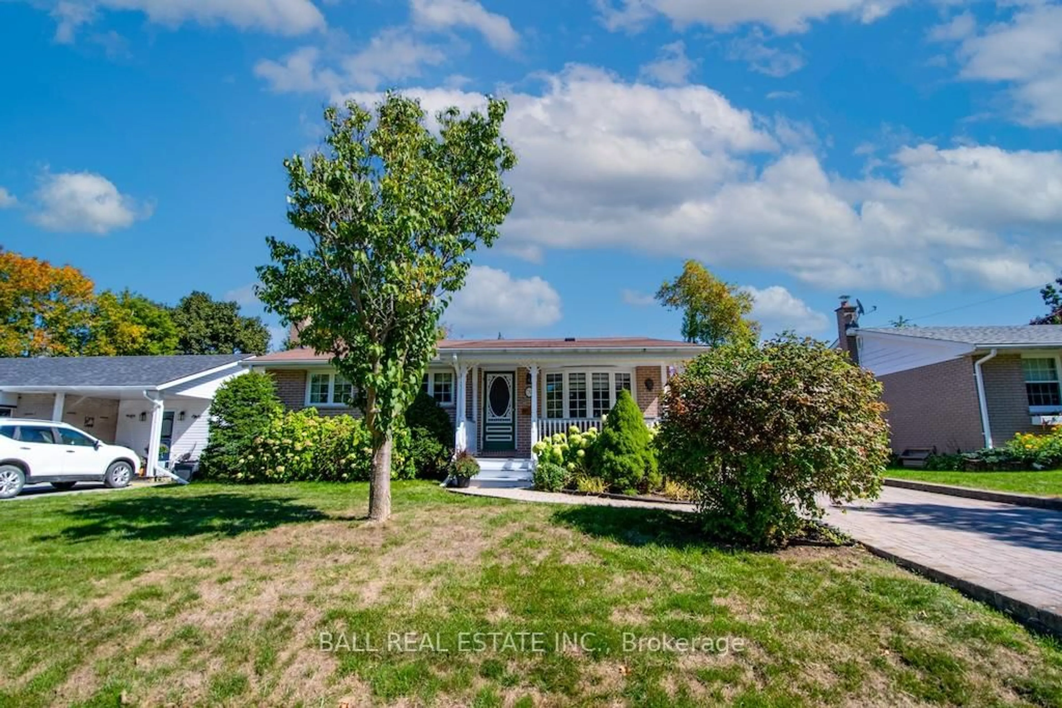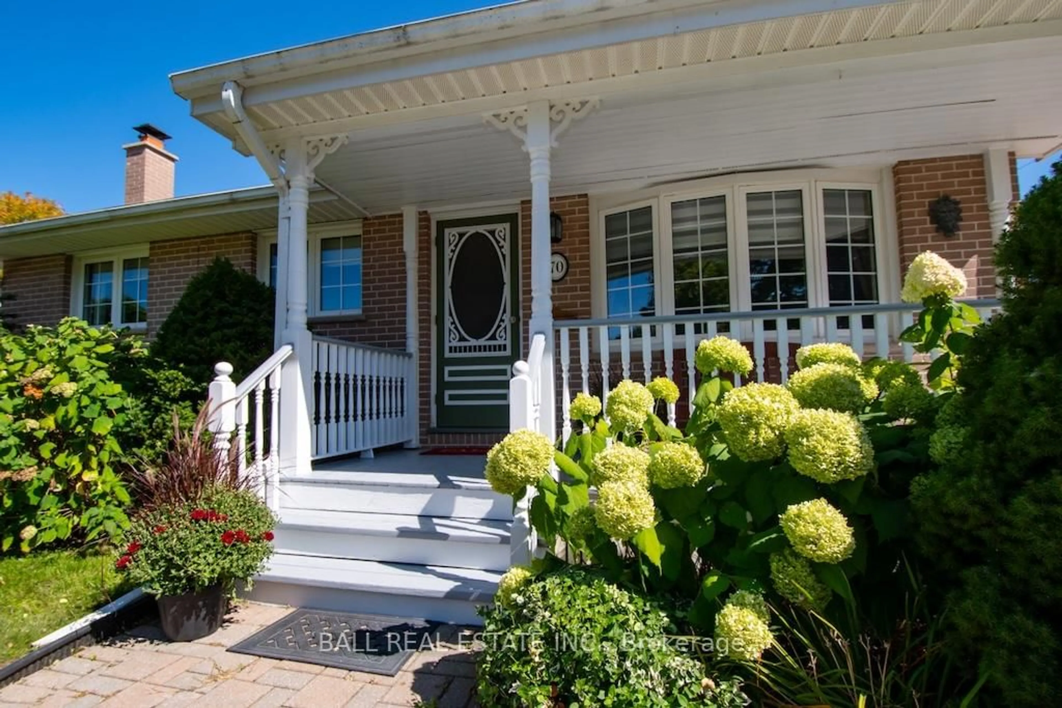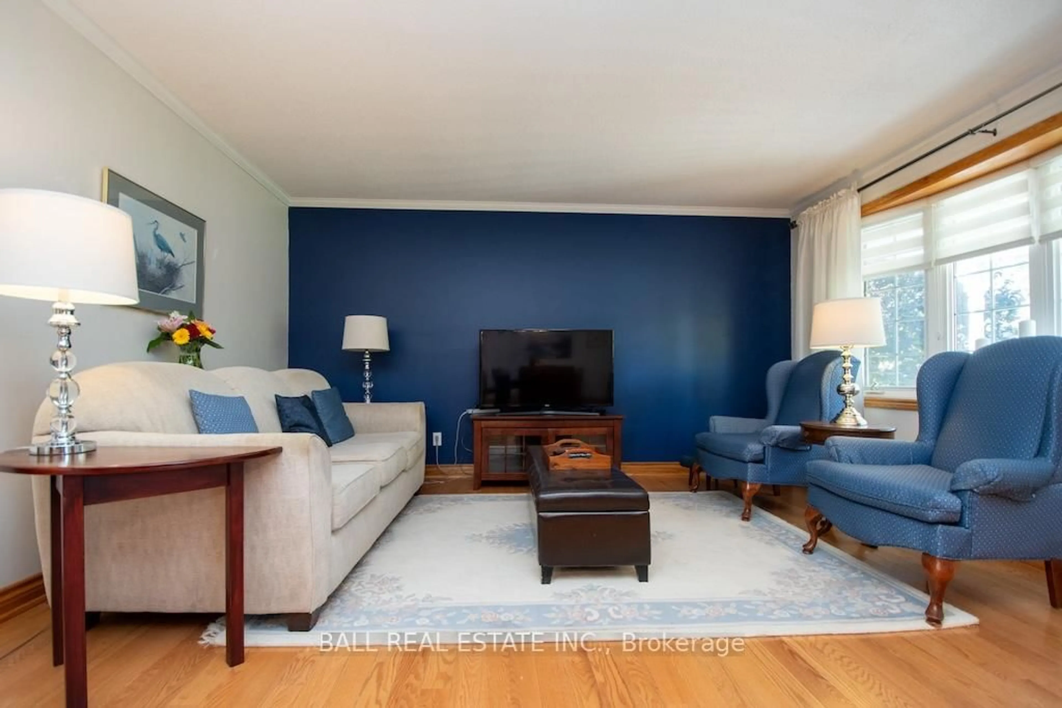70 Caroline St, Selwyn, Ontario K0L 2H0
Contact us about this property
Highlights
Estimated valueThis is the price Wahi expects this property to sell for.
The calculation is powered by our Instant Home Value Estimate, which uses current market and property price trends to estimate your home’s value with a 90% accuracy rate.Not available
Price/Sqft$378/sqft
Monthly cost
Open Calculator
Description
Solid Brick Bungalow in the Quaint Village of Lakefield. Charming solid brick bungalow located in the heart of the Village of Lakefield. The main floor offers 3+1 bedrooms, a spacious living/dining room, kitchen, and a 4-piece bathroom - all with beautiful hardwood flooring throughout. Enjoy your morning coffee on the inviting covered front porch.The recently updated lower level features a large family room, 2-piece bathroom, laundry area, storage, and a workshop. Step outside to your private backyard oasis complete with an inground pool - perfect for relaxing or entertaining. Conveniently located within walking distance to two elementary schools and all village amenities. Lakefield is a vibrant and welcoming community offering miles of walking trails, a weekly farmers market, summer festivals, a marina, restaurants, hardware stores, two banks, churches, and plenty of shopping. Active local groups include the Curling Club, Legion, and Lions Club, with golf courses nearby. Additional info: Roof done in 2016. Leaf filter in 2020. Furnace installed in 2025. Washer and dryer purchased in 2025. Pool pump installed in 2025. Gas Heater for the pool was serviced in 2024 but has not been used since then. Dishwasher is not working. Seller has a service contract with Sterling Pools for the maintenance of the pool. Two sections of the fence were redone in 2023 and 2024.
Property Details
Interior
Features
Main Floor
Dining
2.47 x 4.51Living
4.86 x 4.83Primary
4.29 x 3.722nd Br
3.07 x 3.44Exterior
Features
Parking
Garage spaces -
Garage type -
Total parking spaces 4
Property History
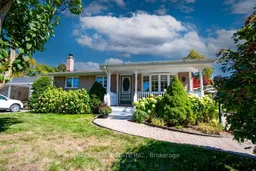 50
50
