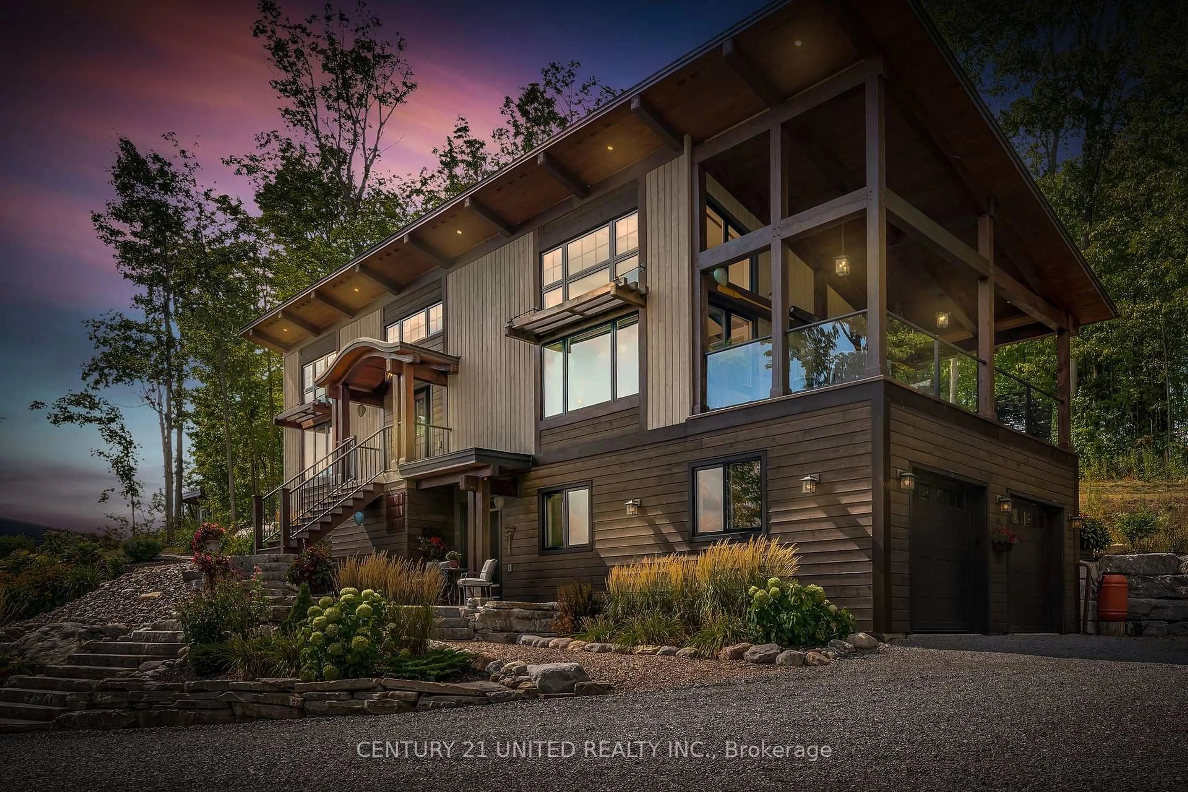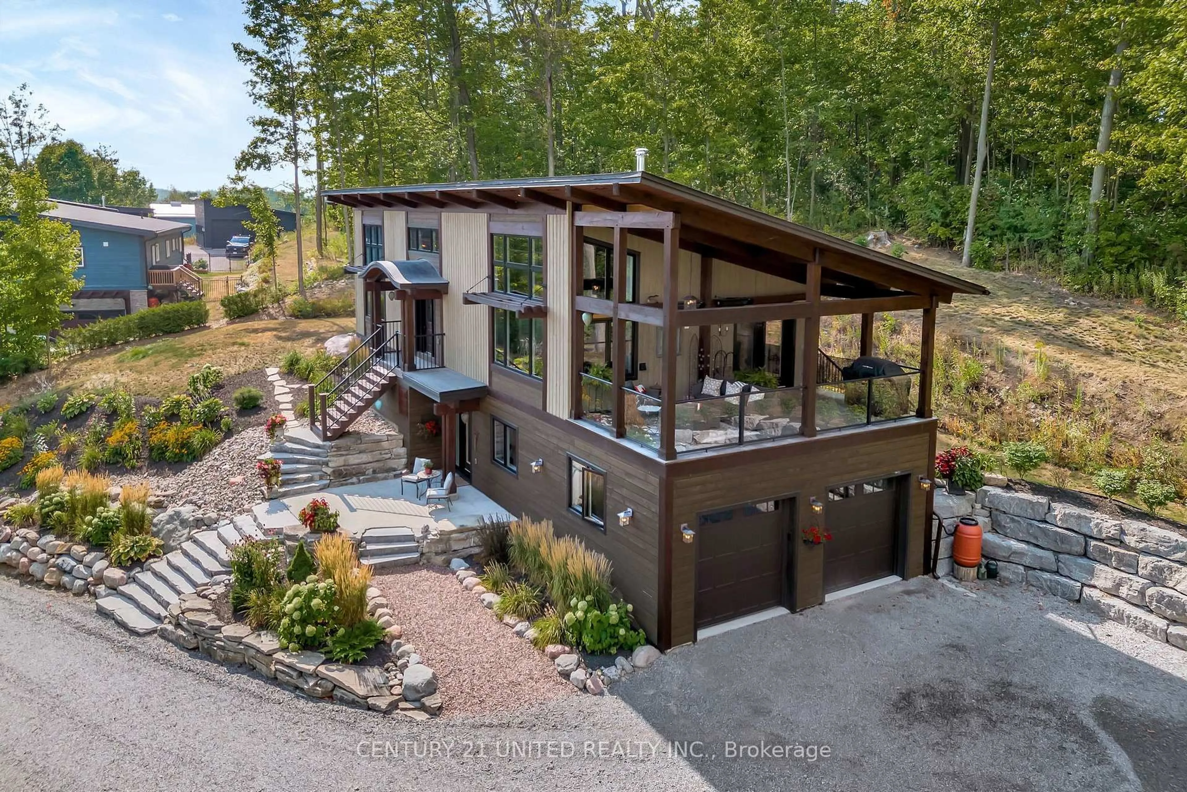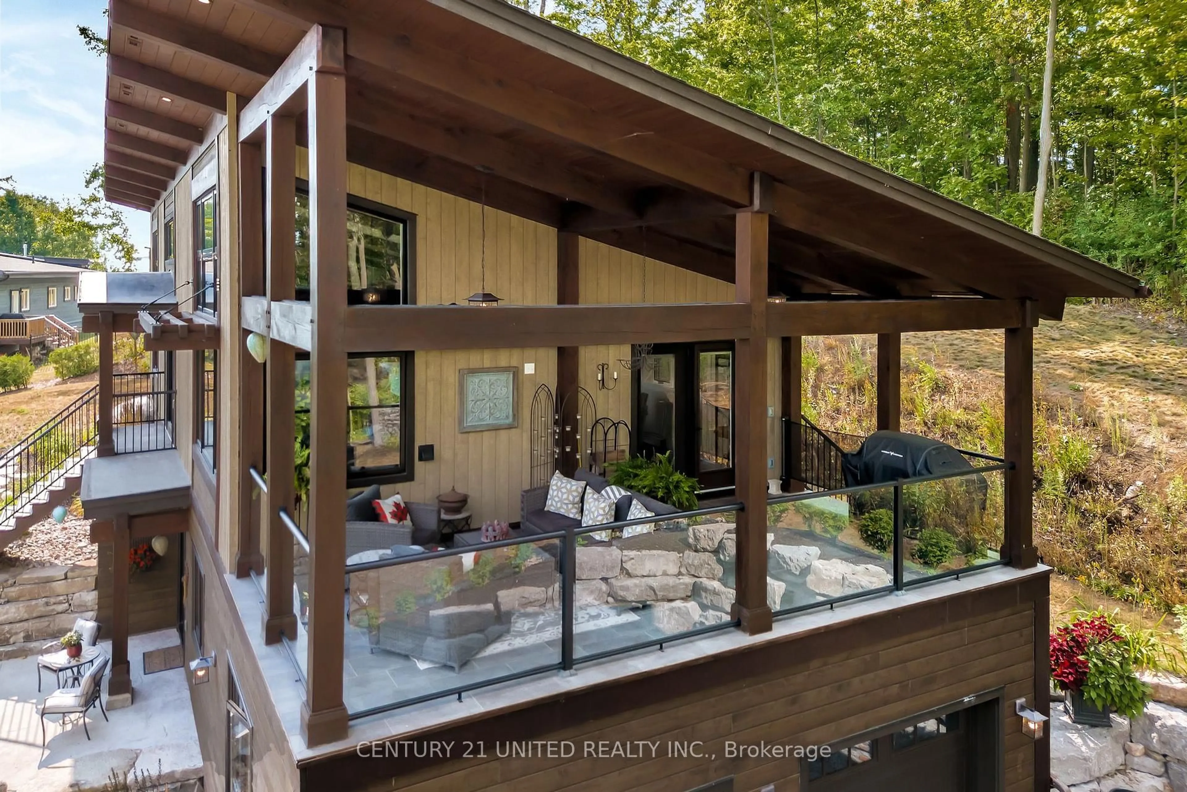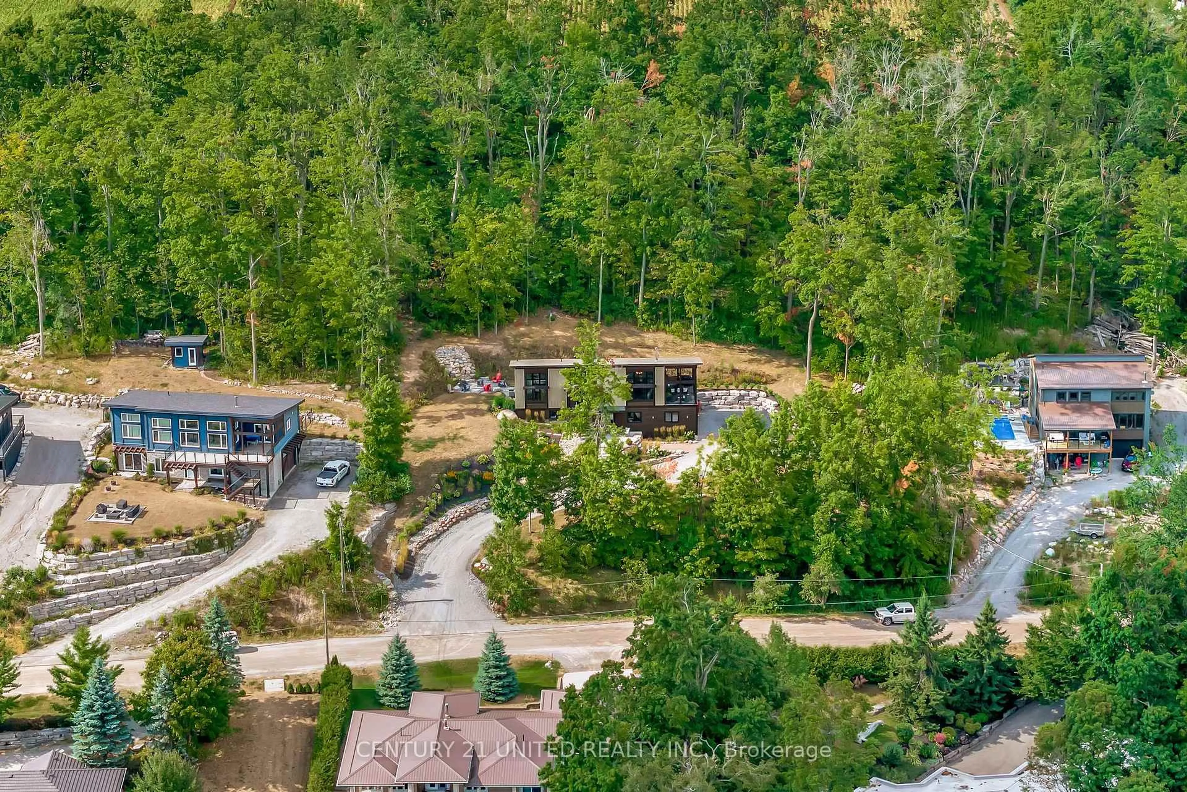72 Darling Dr, Selwyn, Ontario K0L 2W0
Contact us about this property
Highlights
Estimated valueThis is the price Wahi expects this property to sell for.
The calculation is powered by our Instant Home Value Estimate, which uses current market and property price trends to estimate your home’s value with a 90% accuracy rate.Not available
Price/Sqft$662/sqft
Monthly cost
Open Calculator
Description
Indoor Sauna, Deeded Waterfront Access, Recently Built Hybrid Home 2020. One-of-a-kind architectural masterpiece by Discovery Dream Homes with vaulted 13-foot ceilings, exposed timber beams, and finishes that elevate every surface. Set on a double lot with panoramic lake views, deeded waterfront access, and a private dock. Armour stone landscaping and gardens define the property, complemented by a double heated garage. An oversized screened-in deck with a 13-foot vaulted ceiling, heating, and year-round comfort extends the living space outdoors. Inside: a gym with custom sauna and shower (easily converted back to a third bedroom), two bedrooms including a primary suite with luxurious ensuite and soaker tub, plus two additional powder rooms. A flowing layout frames the views from every main living space. Additional features include a lifetime-warranty roof, Energy Star rated windows and doors, and precision timber joinery. Built in 2020, this home combines new-age craftsmanship with timeless design. The lifestyle you've envisioned is built into a home designed to meet it. For those who recognize what's rare, your dream home awaits. Just 10 minutes to Peterborough, and 1 hour to Toronto.
Property Details
Interior
Features
2nd Floor
Bathroom
4.17 x 2.43Vaulted Ceiling / Soaker / Ensuite Bath
Living
3.38 x 6.76Vaulted Ceiling / Open Concept
Dining
2.13 x 6.76Vaulted Ceiling / W/O To Deck / Fireplace
Kitchen
4.48 x 3.11Open Concept / Stainless Steel Appl / O/Looks Family
Exterior
Features
Parking
Garage spaces 2
Garage type Attached
Other parking spaces 4
Total parking spaces 6
Property History
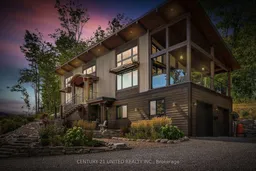 50
50
