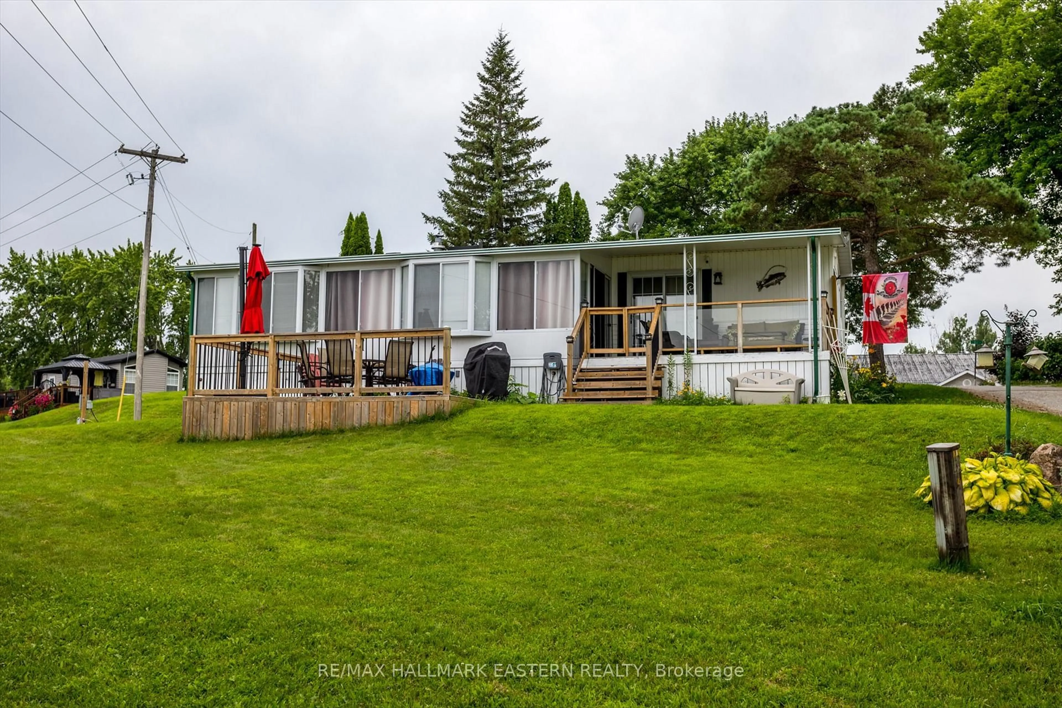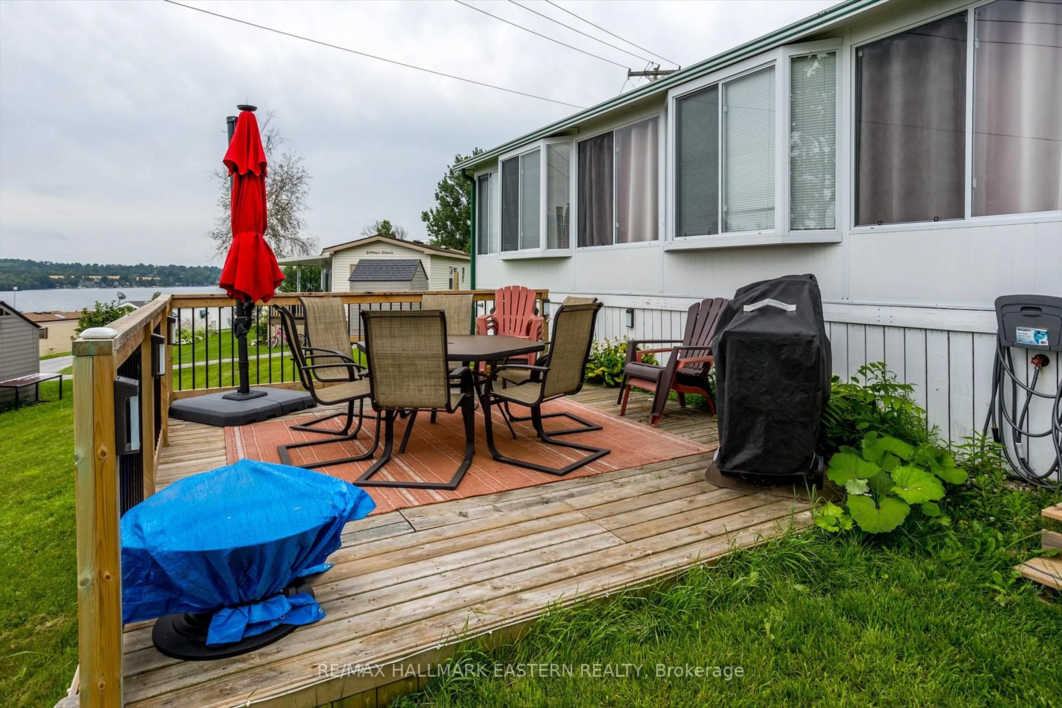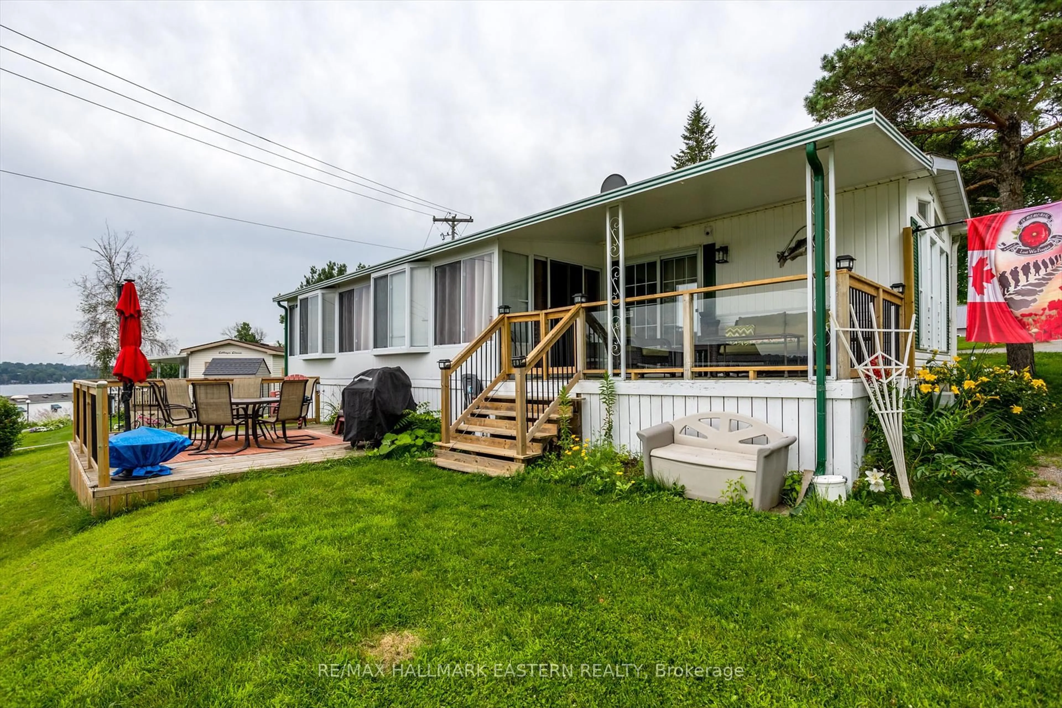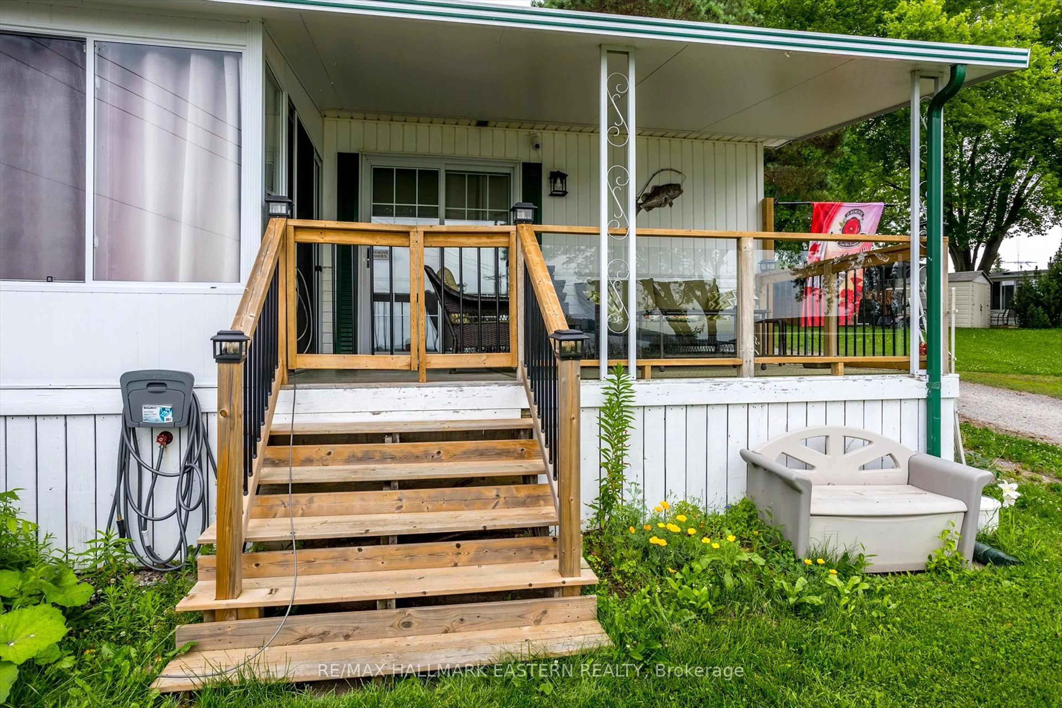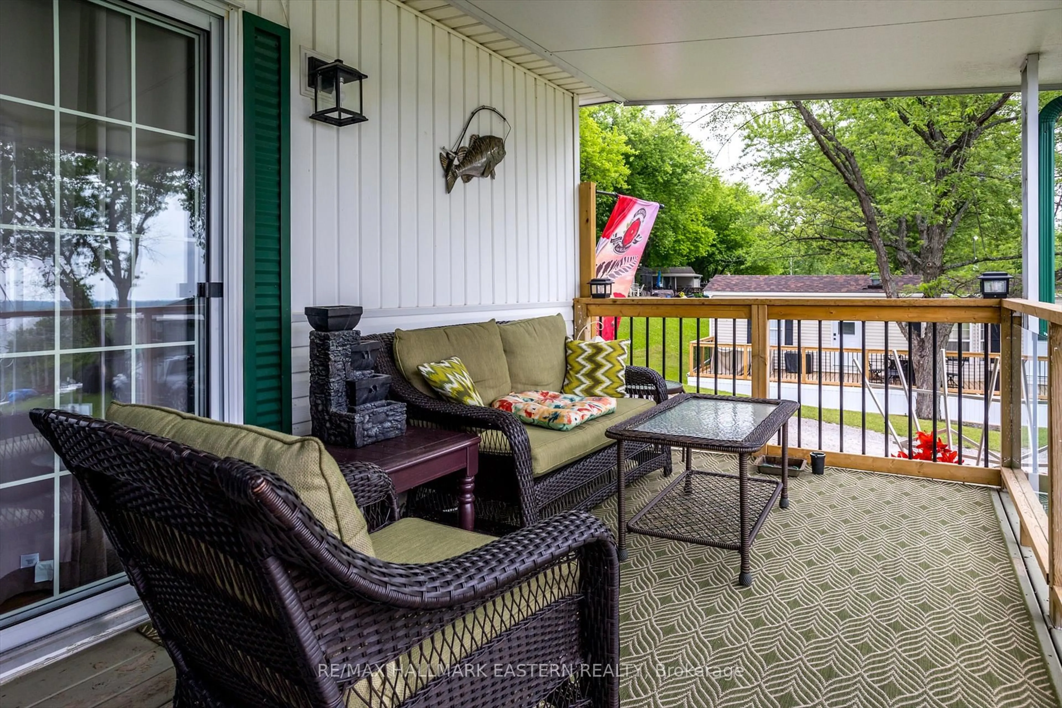920 Skyline Rd #3 Marina Cres, Selwyn, Ontario K0L 1T0
Contact us about this property
Highlights
Estimated ValueThis is the price Wahi expects this property to sell for.
The calculation is powered by our Instant Home Value Estimate, which uses current market and property price trends to estimate your home’s value with a 90% accuracy rate.Not available
Price/Sqft$137/sqft
Est. Mortgage$502/mo
Tax Amount (2025)-
Days On Market13 days
Description
Welcome to 920 Skyline Rd in Ennismore Unit 3 Marina Cres. This 3 season unit is located at the world class Skyline Resort on Chemong Lake. This 2 bedroom unit, offers a large sunroom with additional sleeping quarters. Large washroom and primary suite. Covered front porch and large side deck overlooking the water. Steps from the lake and everything you need to enjoy. Two pools, one for adults only, trampoline, dog park, sports area, kids play area, beach and much more. Most importantly this unit comes fully equipped with mostly all furniture and supplies. Move right in and enjoy. Park fees have been paid in full for the year. Simply move in. Come have a look and see what Chemong Lake and Parkbridge have to offer! You wont be disappointed!!!
Property Details
Interior
Features
Main Floor
Family
5.53 x 3.51Br
3.04 x 2.59Primary
3.64 x 3.29Living
5.52 x 2.59Exterior
Features
Parking
Garage spaces -
Garage type -
Total parking spaces 2
Property History
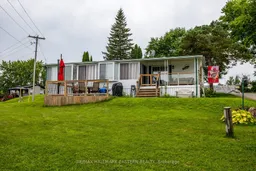 40
40
