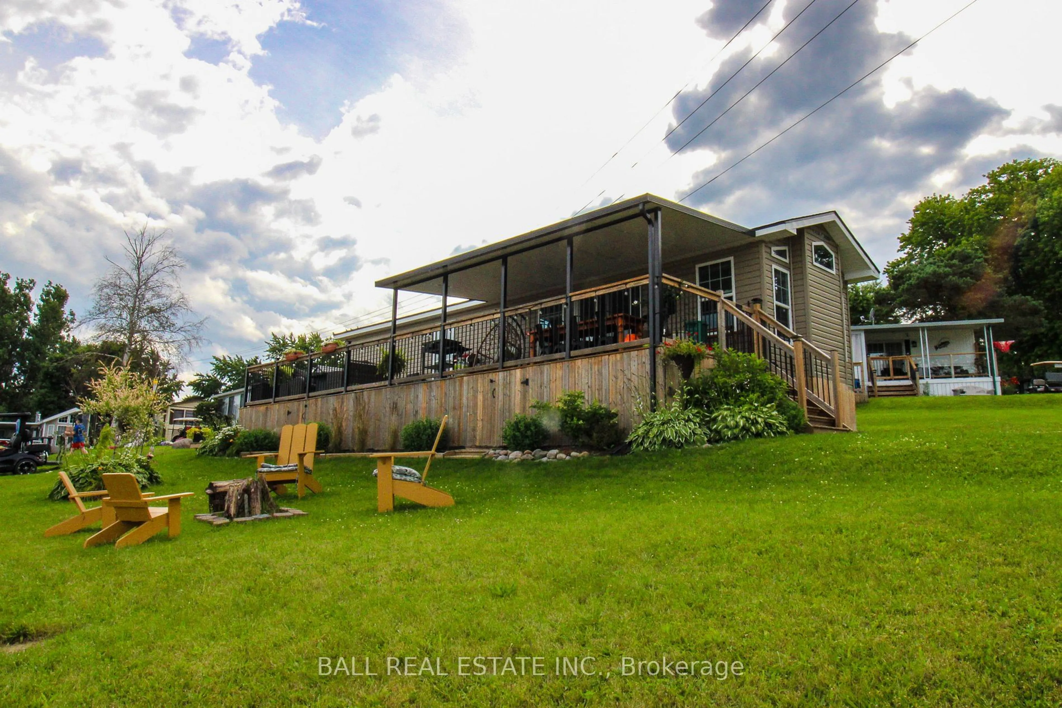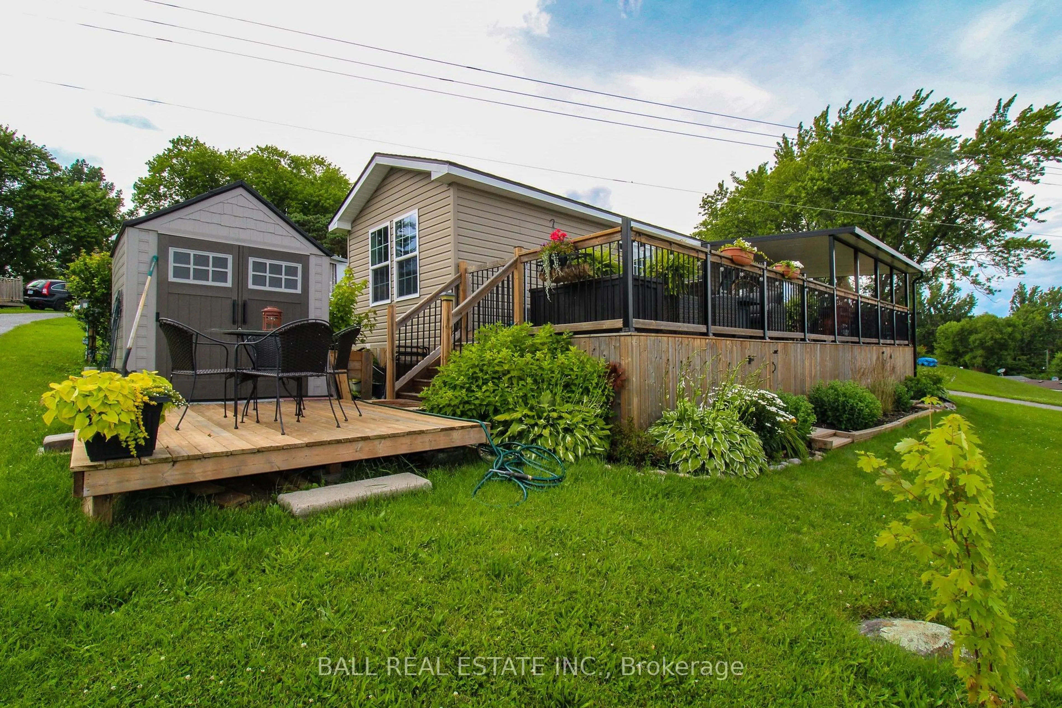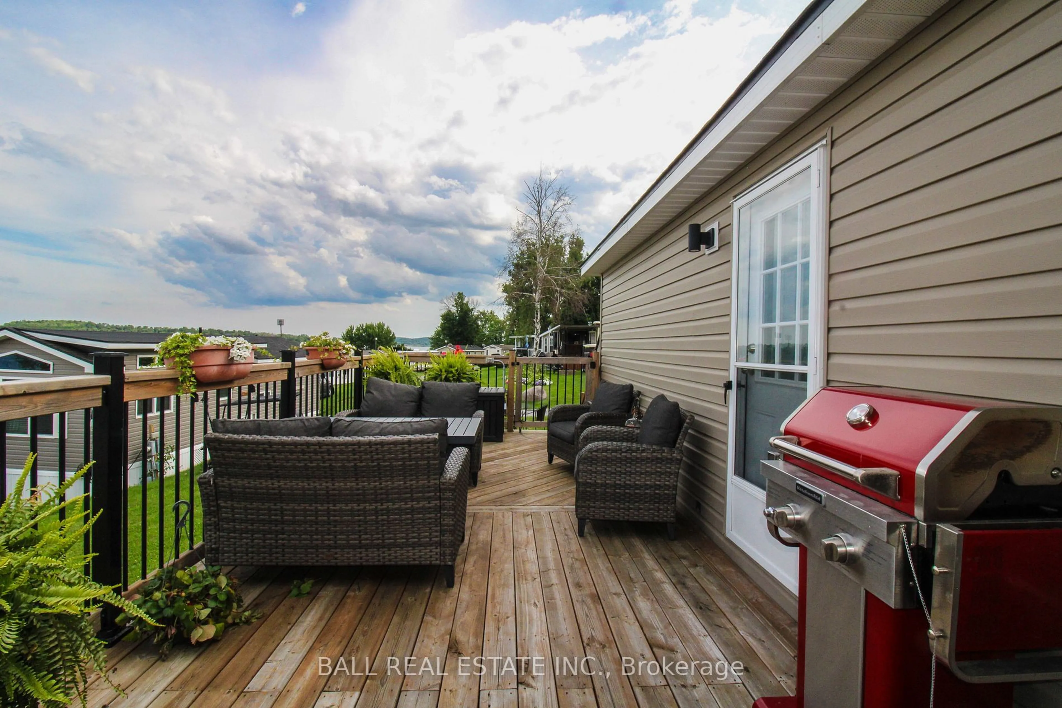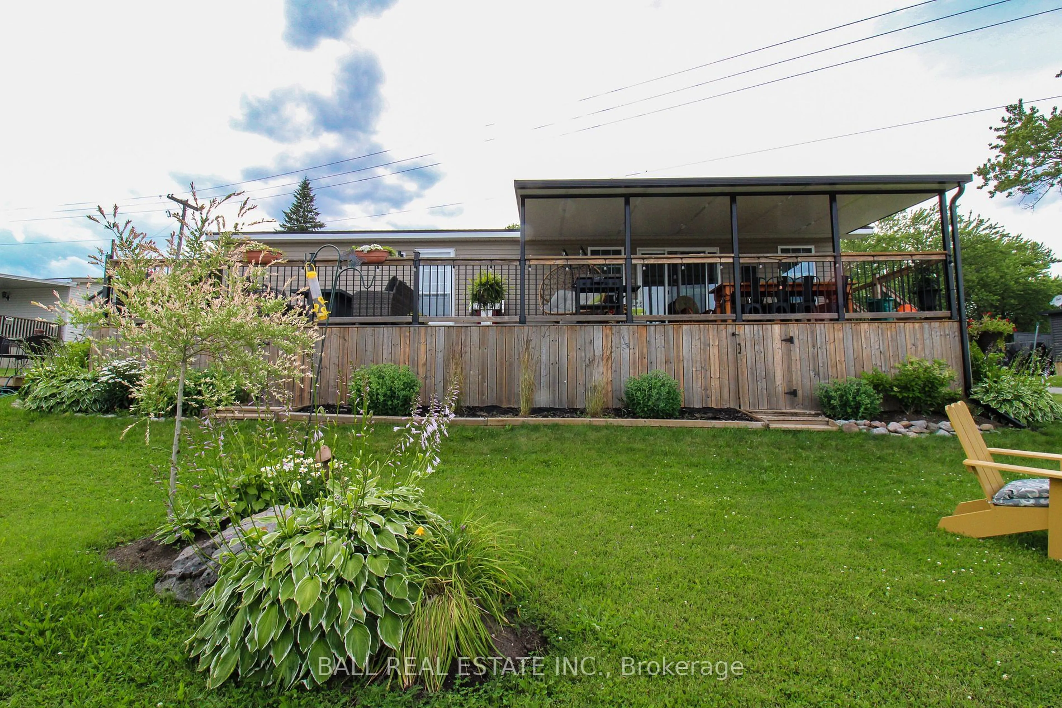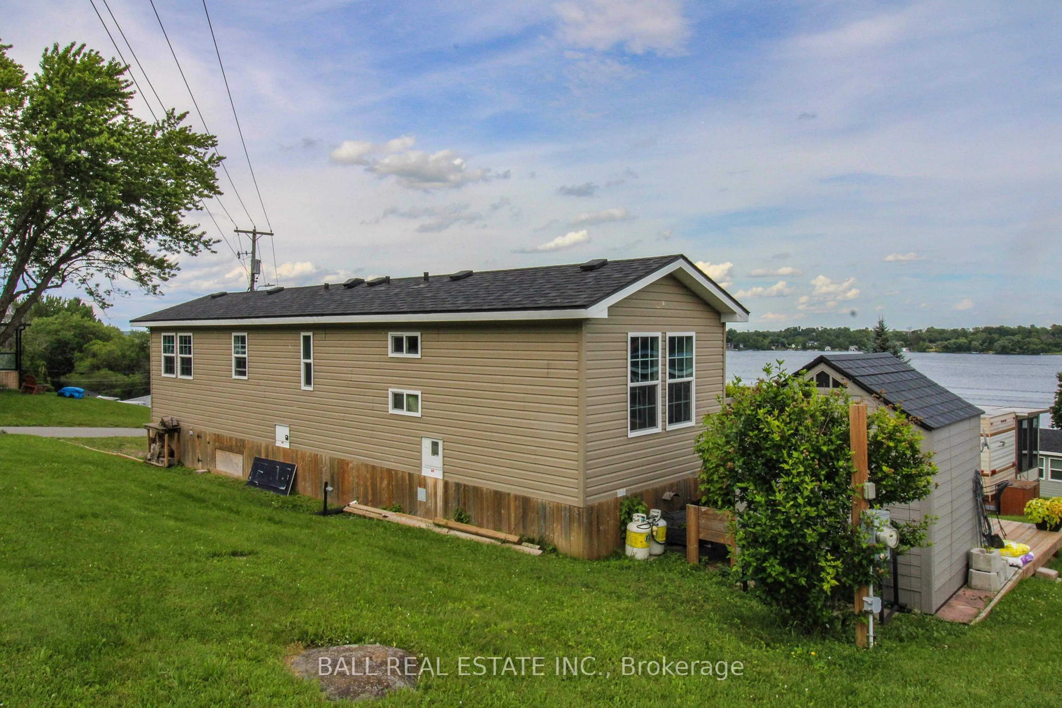920 Skyline Road N/A #5 Marina Cres., Smith-Ennismore-Lakefield, Ontario K0L 1T0
Contact us about this property
Highlights
Estimated ValueThis is the price Wahi expects this property to sell for.
The calculation is powered by our Instant Home Value Estimate, which uses current market and property price trends to estimate your home’s value with a 90% accuracy rate.Not available
Price/Sqft-
Est. Mortgage$755/mo
Tax Amount (2025)-
Days On Market67 days
Description
Looking for the get-away-spot? Here it is! This fabulous 2019 Holiday Trailer featuring 2 great sized bedrooms, queen bed in primary bedroom, bunk beds in 2nd bedroom, plenty of storage, fireplace, kitchen island, garden shed, 10'x45' partially covered deck, common areas with 2 pools - 1 adult only and 1 for the children, mini-golf course, dog park, trampoline area, miles of open waterways, fire pit area, boat launch and so much more. This seasonal living from May-October has it all, no need to leave once you have arrived! The local residence say "this is the one of the best lots in the park". The model has been meticulously cared for and it shows! Whether you are entertaining on the patio or inside or on the lower level, there is plenty of room to be enjoyed. Come sit upon your gorgeous deck and watch the sunrises as they come up on Chemong Lake. Come take a look. You won't be dissappointed with this one!
Property Details
Interior
Features
Ground Floor
2nd Br
1.85 x 1.88Bathroom
1.85 x 2.343 Pc Bath
Br
3.48 x 2.44Kitchen
3.45 x 4.12Exterior
Features
Parking
Garage spaces -
Garage type -
Total parking spaces 2
Property History
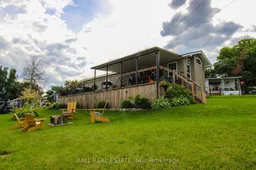 39
39
