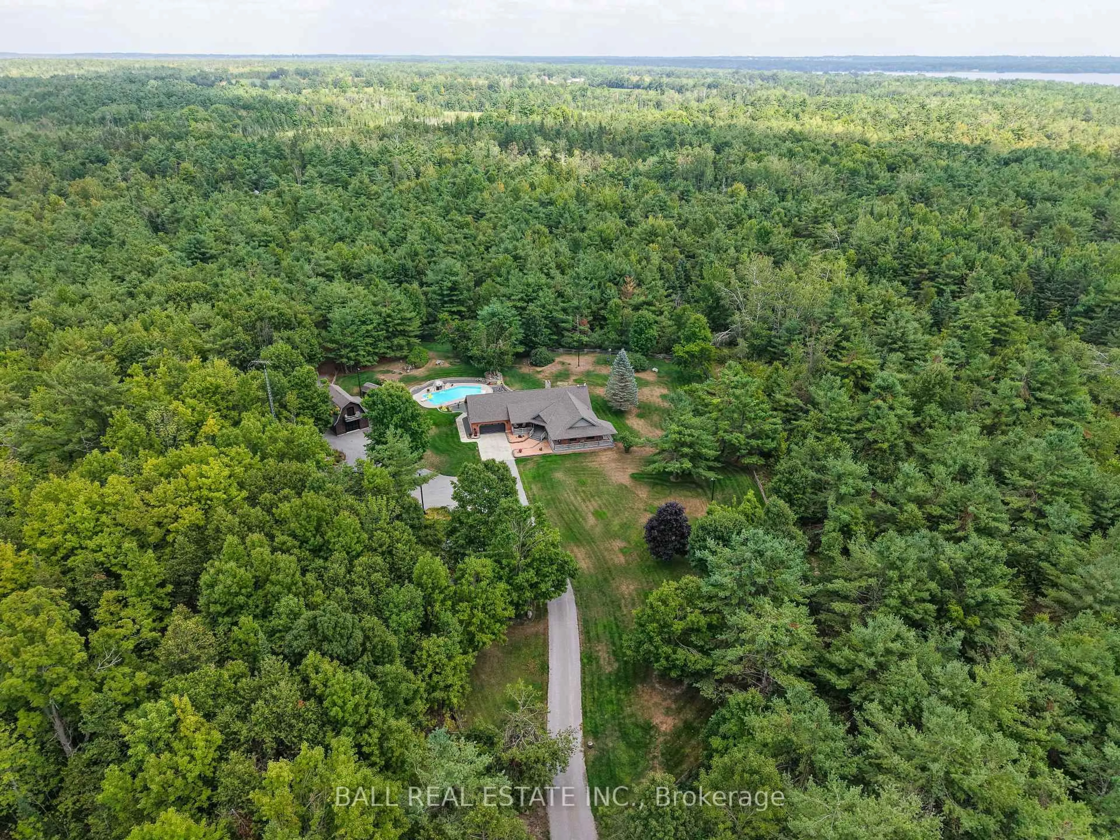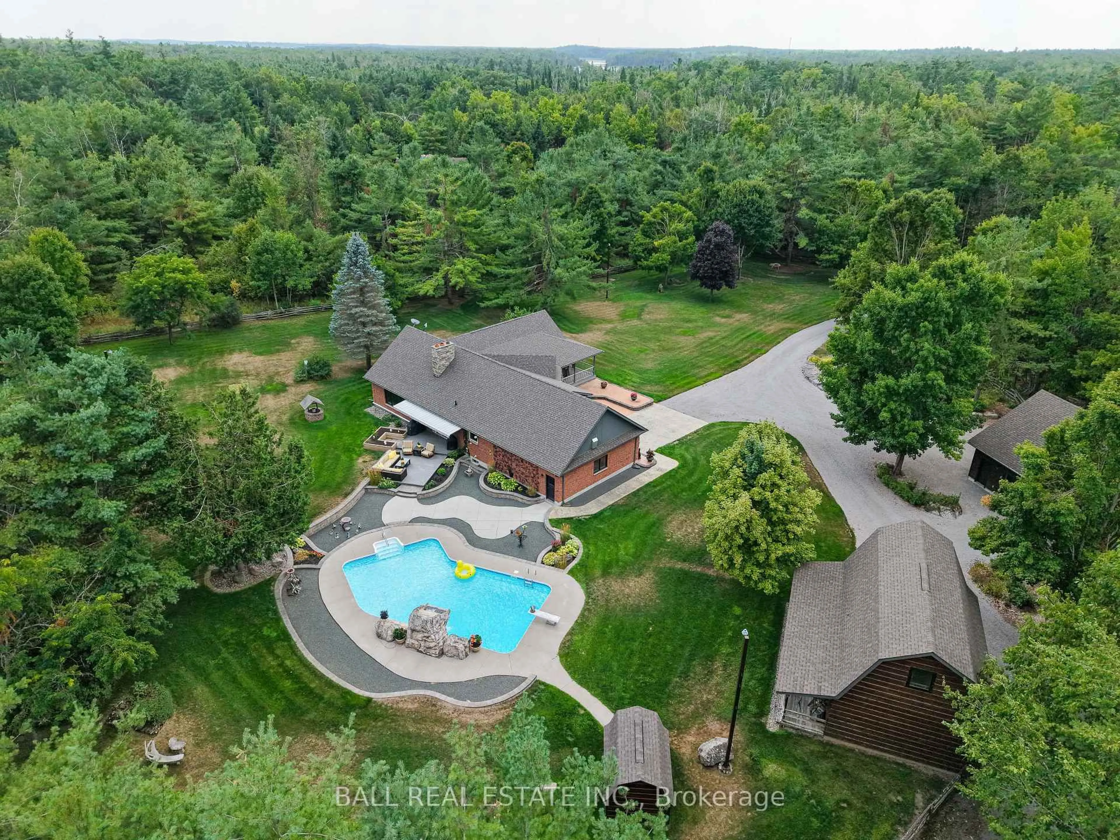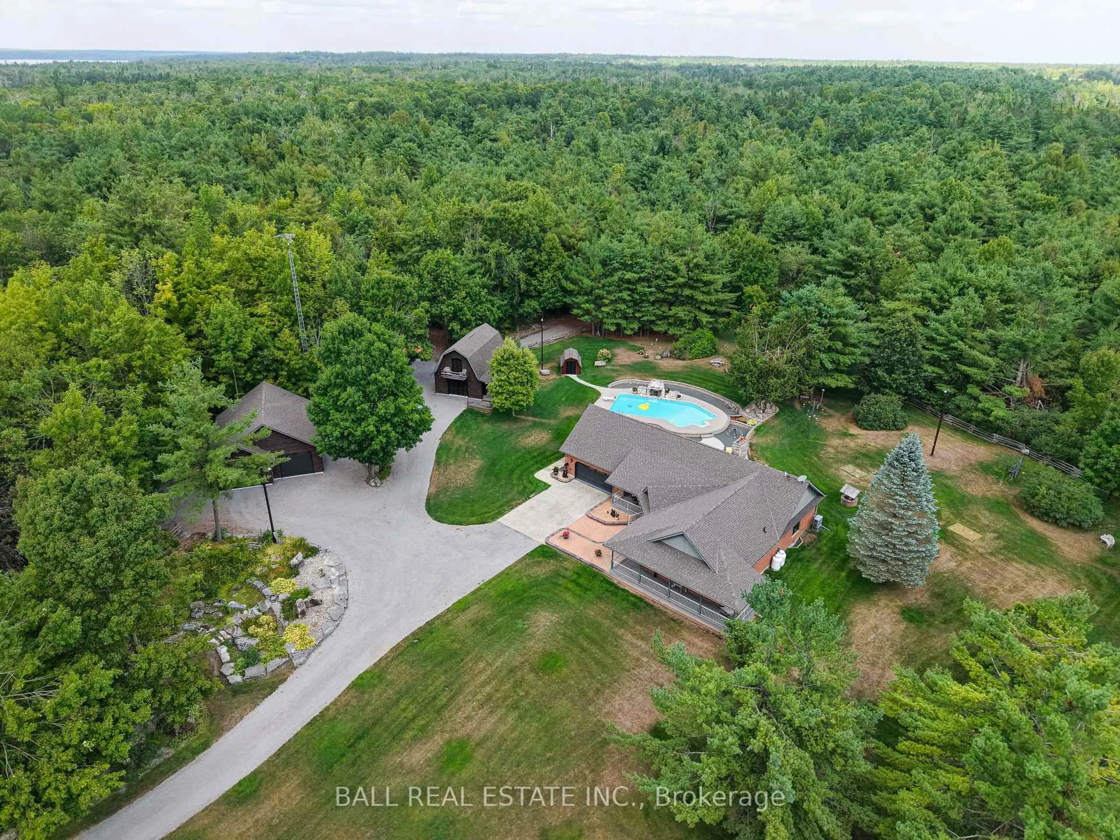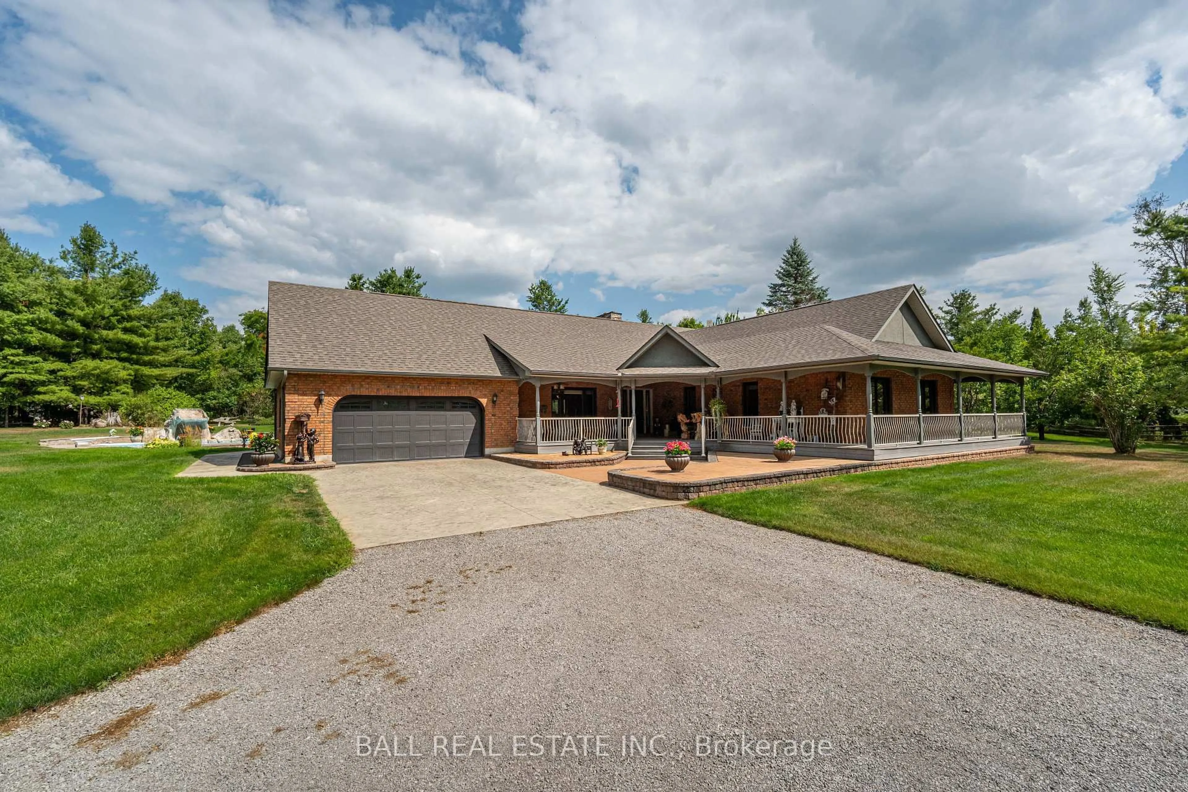110 Grantsville Tr, Trent Lakes, Ontario K0L 1J0
Contact us about this property
Highlights
Estimated valueThis is the price Wahi expects this property to sell for.
The calculation is powered by our Instant Home Value Estimate, which uses current market and property price trends to estimate your home’s value with a 90% accuracy rate.Not available
Price/Sqft$628/sqft
Monthly cost
Open Calculator
Description
Private luxury retreat-- 28 acres of pure privacy with a stunning custom built bungalow tucked at the end of a long private driveway. Featuring 40'x20' salt-water in-ground pool with waterfall, dream attached double garage, detached triple garage (2018) and huge detatched workshop-- all finished to the nines! Enjoy luxury, ambiance and serenity from this meticulously updated all brick bungalow. Commanding custom kitchen with grand eat-up island, updated appliances and vintage farmhouse brick arch over the gas stove. Brick archways open to dining room and living room with double sided brick fireplace. 3 main floor bedrooms including primary bedroom with 4pc ensuite & dream walk-in shower. The full basement features an epic rec room with bar, games room, media area, excellent storage, bathroom and laundry. Quality upgrades throughout including 2.5 yr-old, top-of-the-line propane furnace, 1 yr-old shingles, heat pump, on demand water heater, constant water pressure system & more. Follow the stamped concrete walkways throughout the beautiful landscaped yard, illuminated with landscaped lighting, after exploring the trails throughout the 28 acres where you will find a charming cabin in the woods. This property embodies true elegance and privacy, while on a paved municipal road just 10 minutes to the amenities of Buckhorn. Have it all...
Property Details
Interior
Features
Main Floor
Foyer
3.14 x 3.23Kitchen
3.79 x 9.05Living
5.15 x 6.21Dining
3.19 x 4.43Exterior
Features
Parking
Garage spaces 5
Garage type Detached
Other parking spaces 8
Total parking spaces 13
Property History
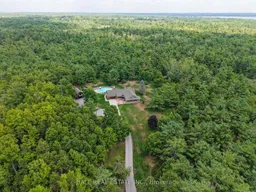 50
50
