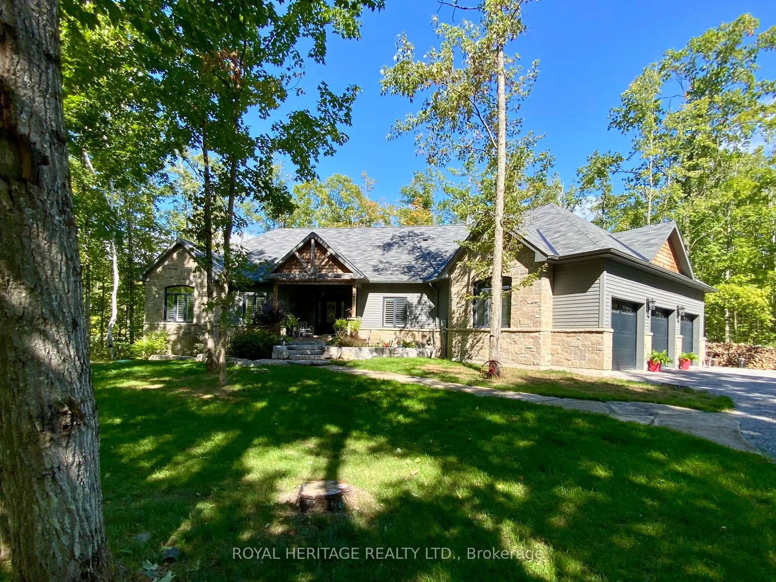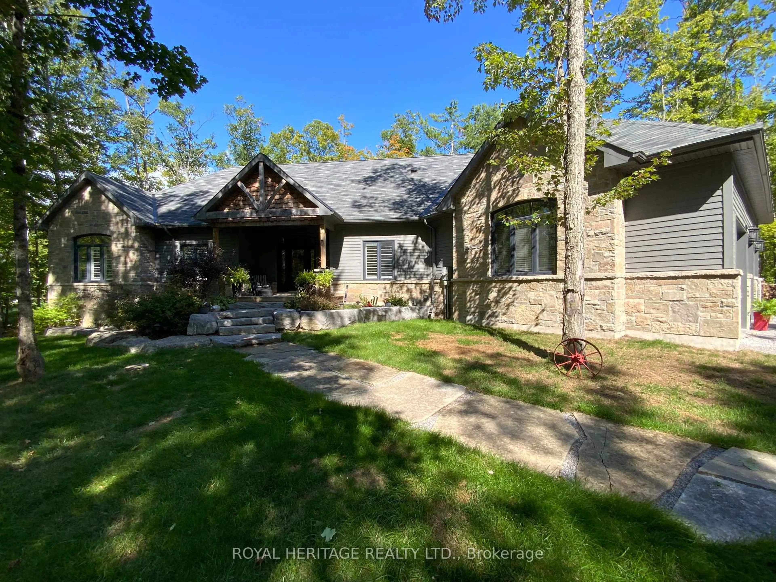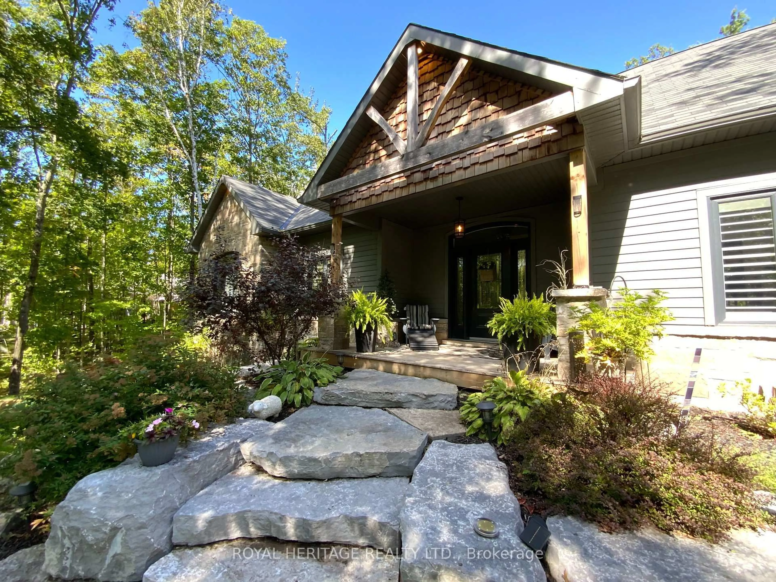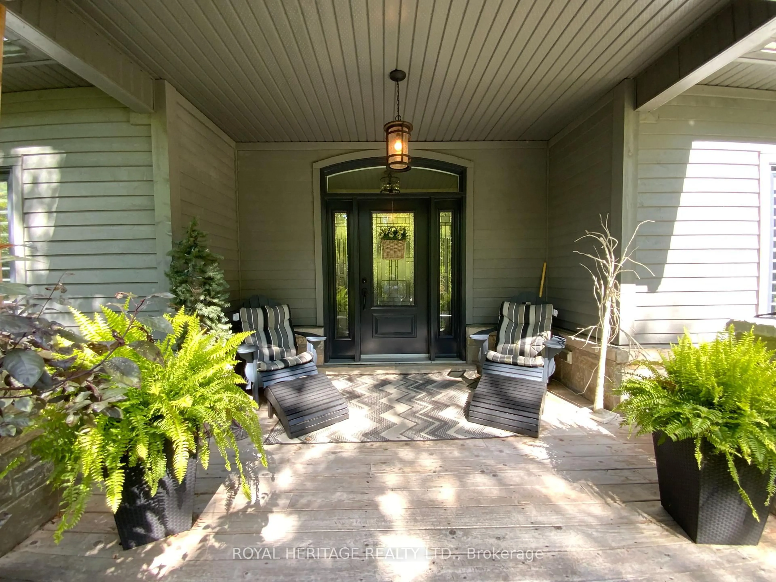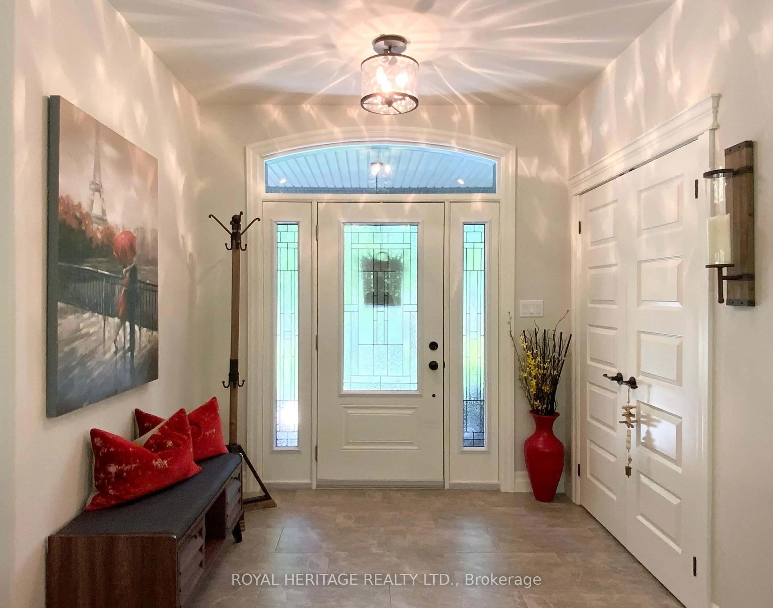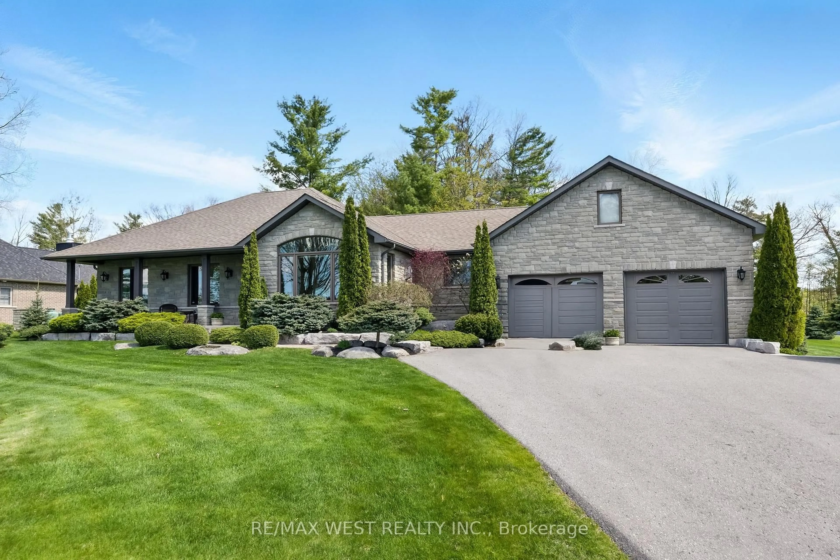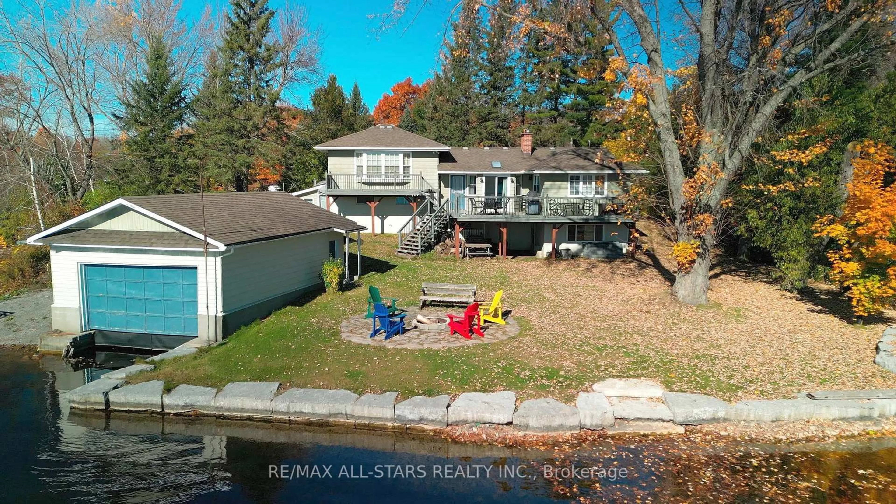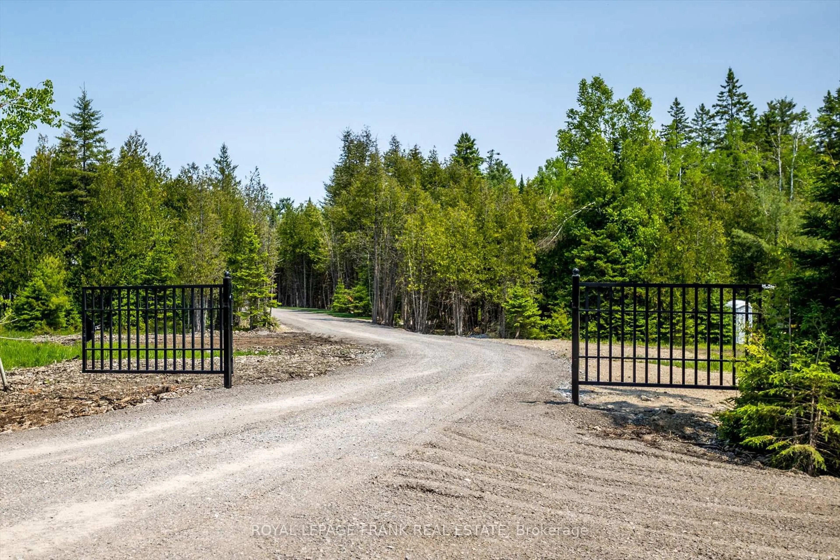126 Mitchell Cres, Trent Lakes, Ontario K0M 1J0
Contact us about this property
Highlights
Estimated valueThis is the price Wahi expects this property to sell for.
The calculation is powered by our Instant Home Value Estimate, which uses current market and property price trends to estimate your home’s value with a 90% accuracy rate.Not available
Price/Sqft$816/sqft
Monthly cost
Open Calculator
Description
Open Home Sunday September 7'th from 2:00 to 4:00pm. Granite Ridge Estates-Custom built in 2019, featured Home in Kawartha Cottage Magazine this 4 BED/4 BATH Executive home is located in an upscale enclave neighborhood just steps to downtown Buckhorn, 30 minutes to Peterborough or 2 hours to the GTA. Rich and rugged "Colonial Pewter" Maibec exterior siding and over $100,000 in upgrades like wide plank hardwood flooring throughout, California Shutters, Premium ceiling fans and lighting, screened Muskoka Room w/woodstove, limestone landscaping leading to a classic front sitting porch, full rear deck, finished lower level w/woodstove and walks outs on both levels. M/F foyer steps into an open concept Family room with vaulted ceilings, Stone fireplace, walls of windows that capture the best of Buckhorn's natural splendor. Family room overlooks the magazine worthy kitchen w/farm house sink, stone counters, Black S/S appliances, trendy dining island plus a custom pantry. Dining room overlooks the deck/rear yard and walks out to a screened Muskoka Room complete with wood stove and views of the woods. Primary Bedroom walks out to the rear deck and features a spacious 4 pc. ensuite, W/I closet w/organizing system. Enjoy working from home in your home office, work out in your private gym or let loose in your music room, you really can have it all! Car/motorcycle collectors will love the attached triple car garage with secure home entry to the laundry room with convenient powder room. Over night guests will appreciate having their own space, L/L boasts massive recroom, 2 additional bedrooms, the Gym and Music room and 4 pc. bath. It's an easy transition into your new lifestyle this Fall. Premium water filtration system, leaf guard filters, appliances, fireplaces, you name it all the big ticket items are done! Enjoy the quiet life in the Kawarthas.
Property Details
Interior
Features
Main Floor
Foyer
2.13 x 2.4Ceramic Floor / Double Closet / O/Looks Frontyard
Family
5.48 x 5.79hardwood floor / Brick Fireplace / Vaulted Ceiling
Kitchen
5.79 x 6.09hardwood floor / Combined W/Dining / Walk-Out
Primary
4.5 x 3.65hardwood floor / 4 Pc Ensuite / W/I Closet
Exterior
Features
Parking
Garage spaces 3
Garage type Attached
Other parking spaces 10
Total parking spaces 13
Property History
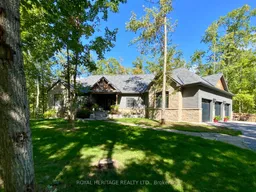 50
50
