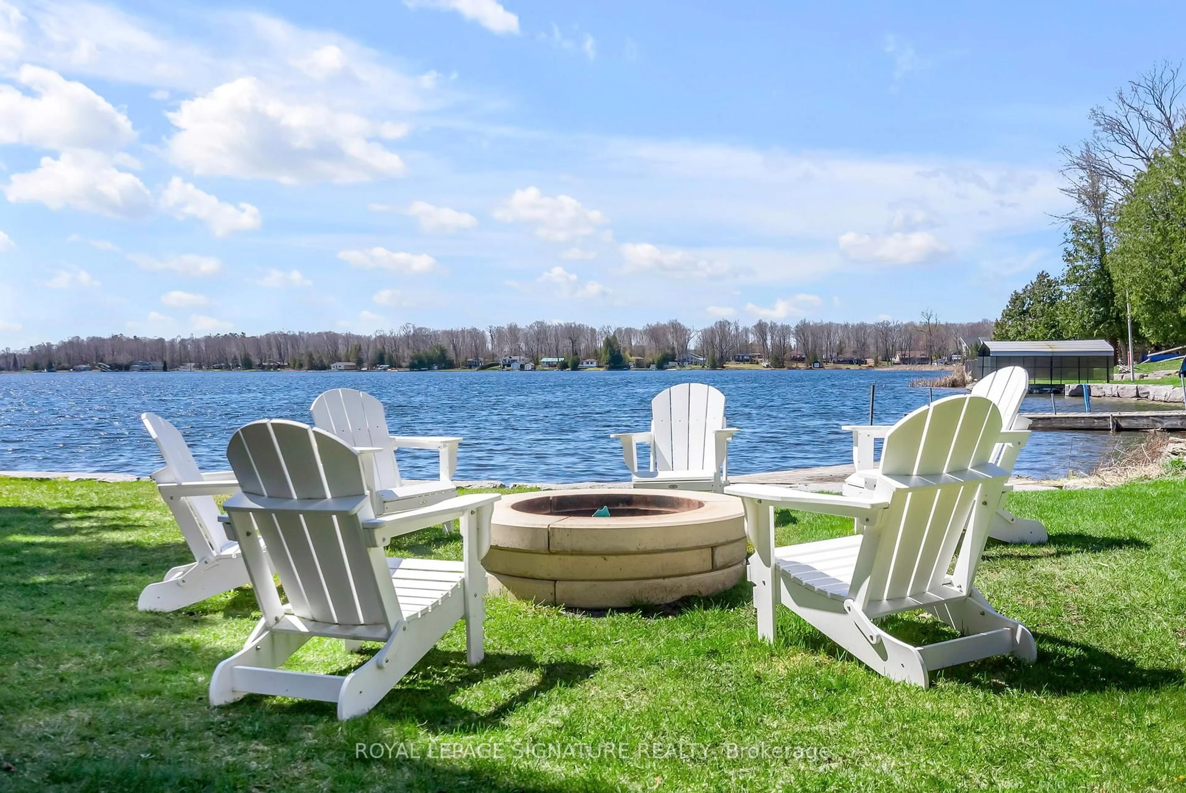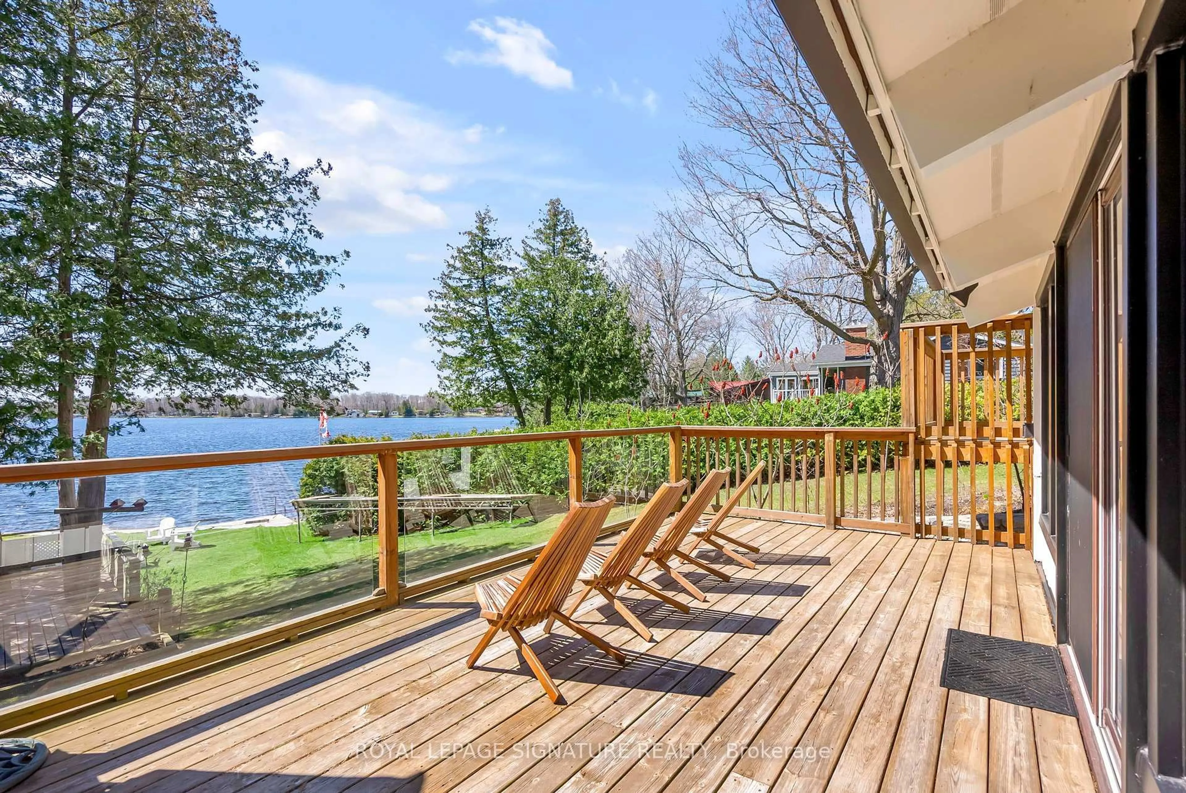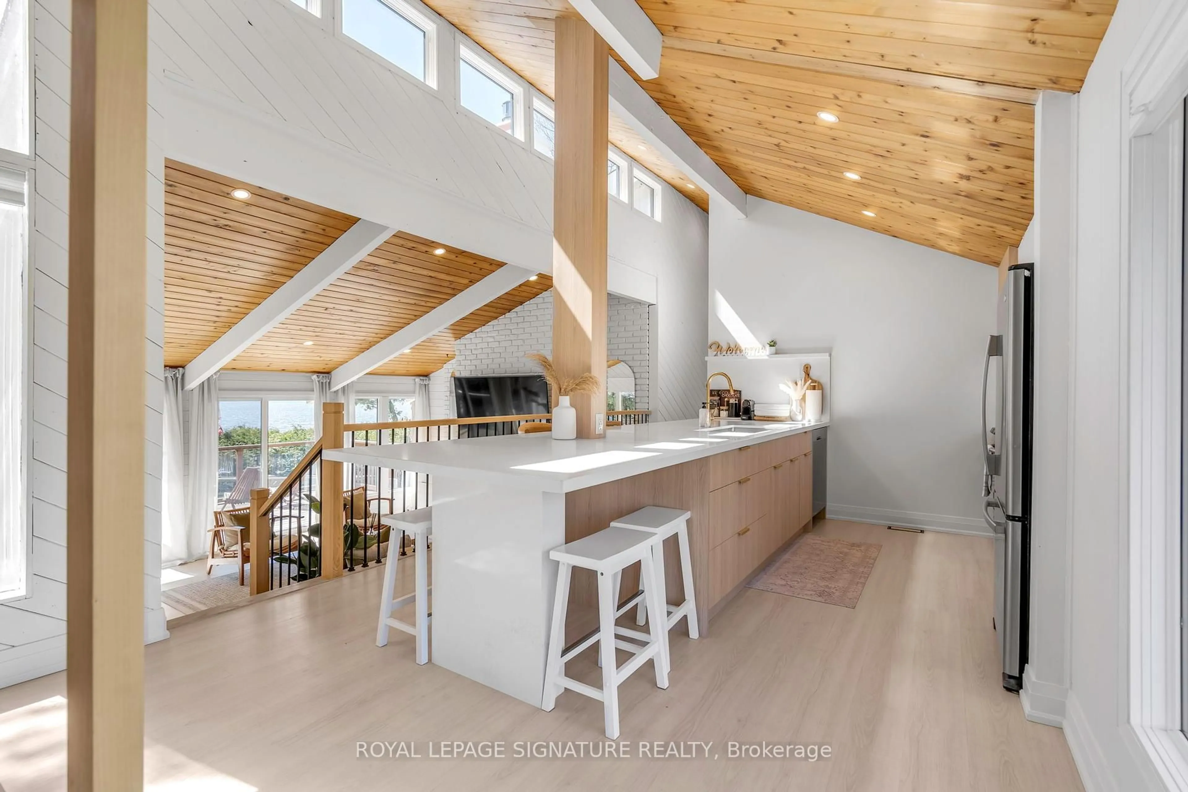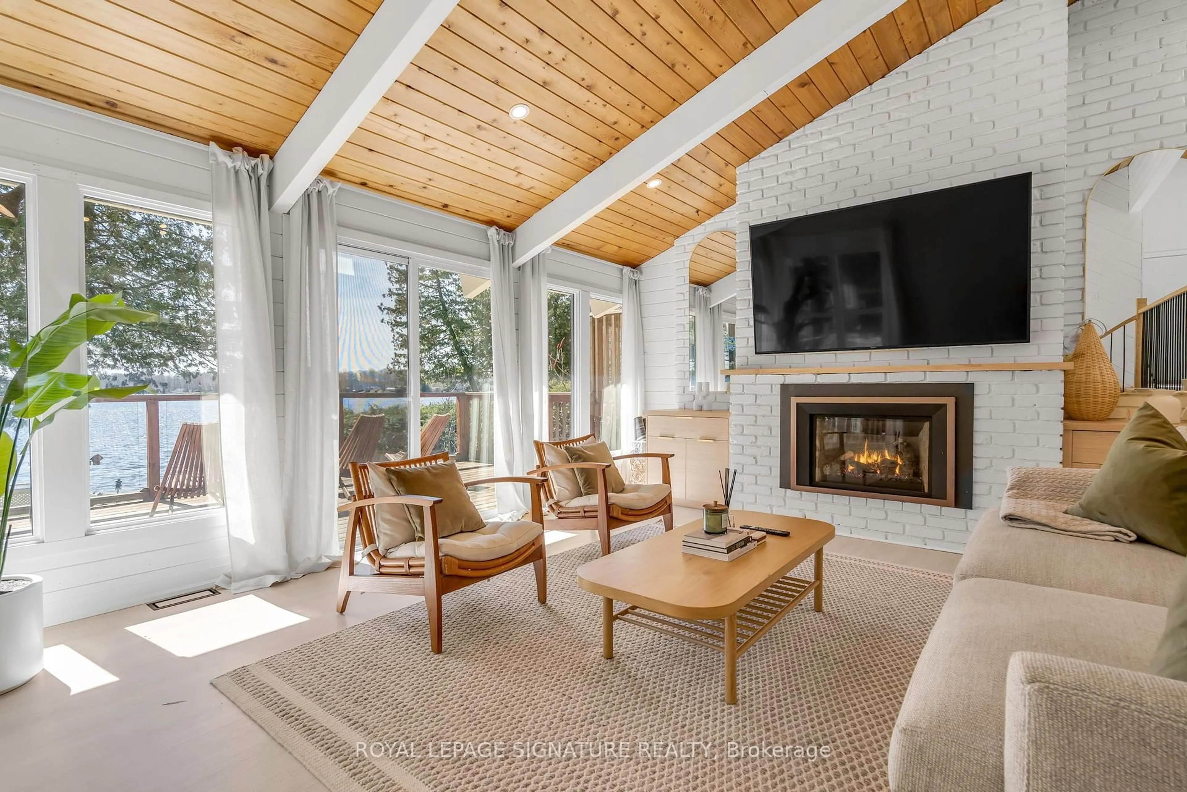16 Fire Route 61 N/A, Trent Lakes, Ontario K0L 1J0
Contact us about this property
Highlights
Estimated ValueThis is the price Wahi expects this property to sell for.
The calculation is powered by our Instant Home Value Estimate, which uses current market and property price trends to estimate your home’s value with a 90% accuracy rate.Not available
Price/Sqft$857/sqft
Est. Mortgage$4,672/mo
Tax Amount (2024)$3,524/yr
Days On Market2 days
Description
Welcome to this quaint, charming cottage redesigned into a Mediterranean-inspired retreat with spectacular lake views! This Buckhorn Lake estate is a perfect 4-season cottage featuring 3 bedrooms, 2 bathrooms, a recreation area with a walkout, 2 expansive decks to soak in the mesmerizing sunsets & more! The amazing, vaulted ceilings & stylish design open the space, creating luxury & ambiance! The home is built with good workmanship, well-appointed, well thought out & excellent use of space! Enjoy every bit of sunshine through the large windows, multiple balconies & walkouts! The property is complete with lush perennial gardens, tall cedars & trees offering privacy, a flat green space perfect for outdoor activities, a cozy firepit, armour stone shoreline, 2 sheds, a dock, a selection of gardening equipment & water toys! Buckhorn Lake is excellent for fishing, boating, and swimming. Escape to this perfect sanctuary surrounded by nature, beauty, and picturesque views.
Property Details
Interior
Features
Main Floor
Kitchen
3.05 x 3.05Open Concept / Stainless Steel Appl / Breakfast Bar
Living
4.57 x 4.32Gas Fireplace / Vaulted Ceiling / Overlook Water
2nd Br
4.01 x 3.0Closet / W/O To Balcony / Sliding Doors
3rd Br
2.54 x 2.34Closet Organizers / Closet / Window
Exterior
Parking
Garage spaces -
Garage type -
Total parking spaces 4
Property History
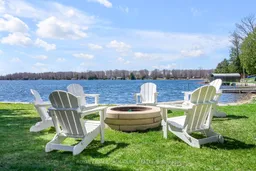 38
38
