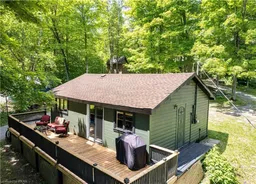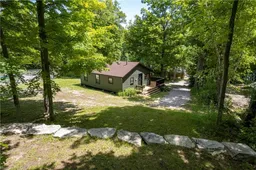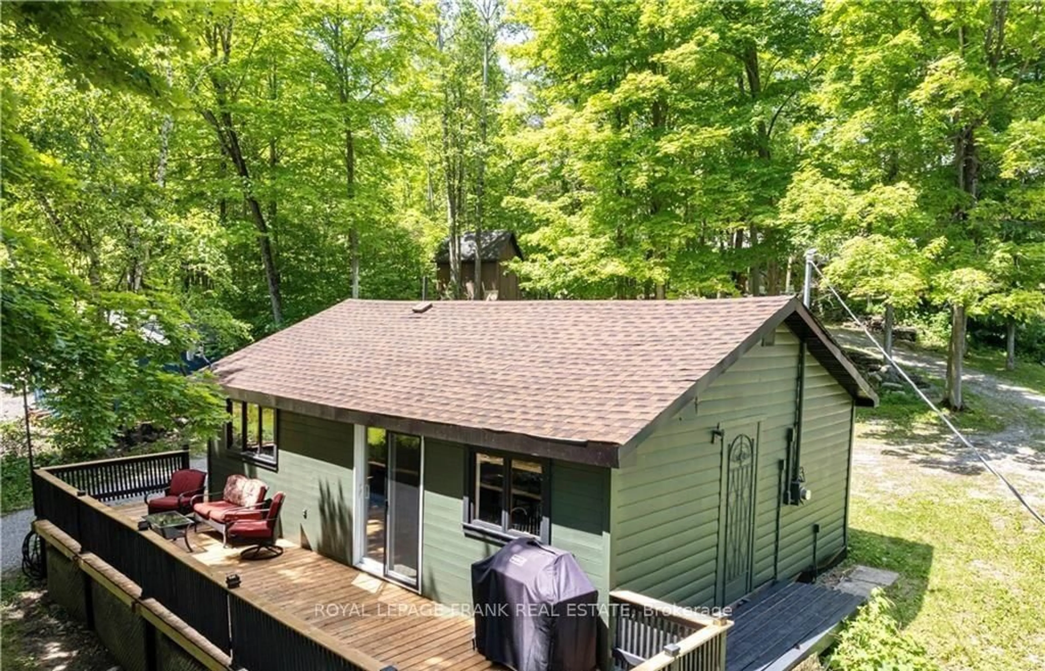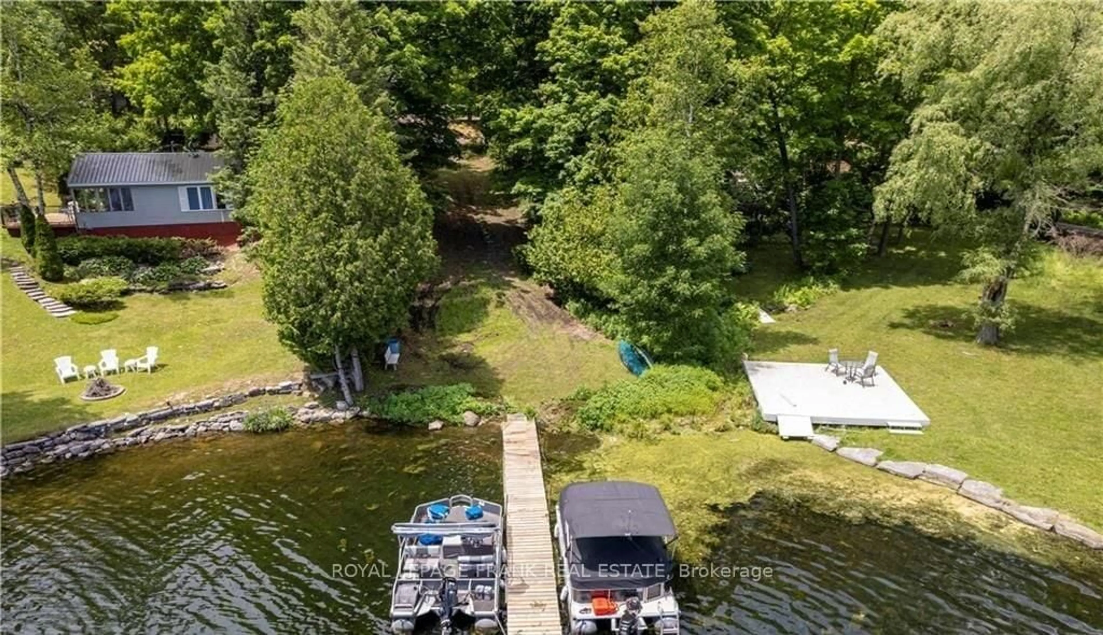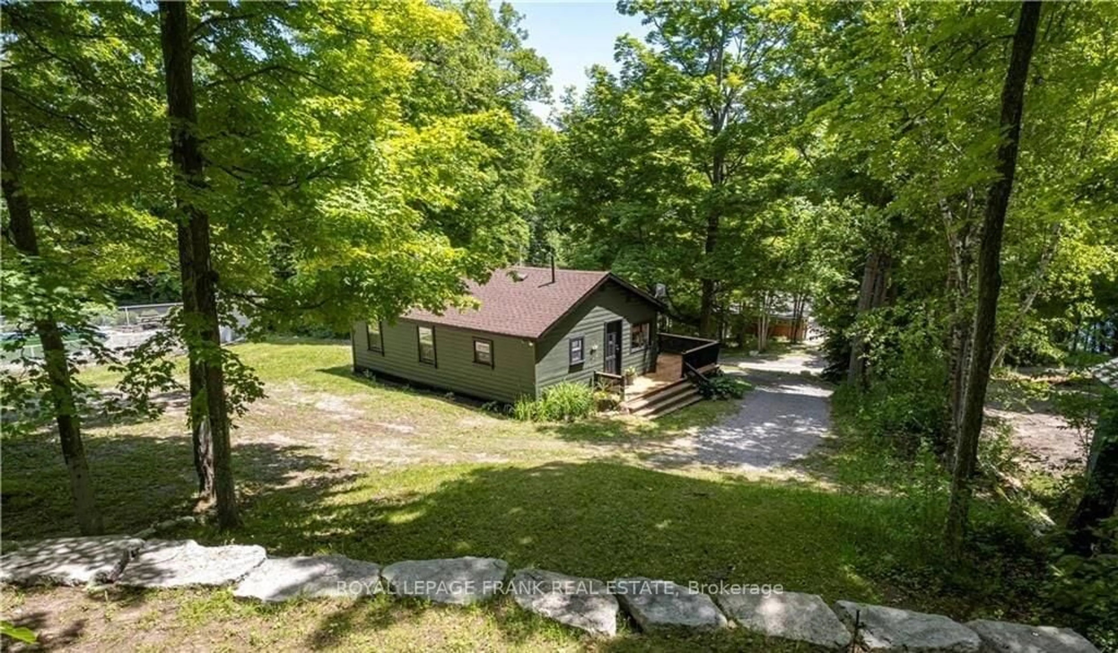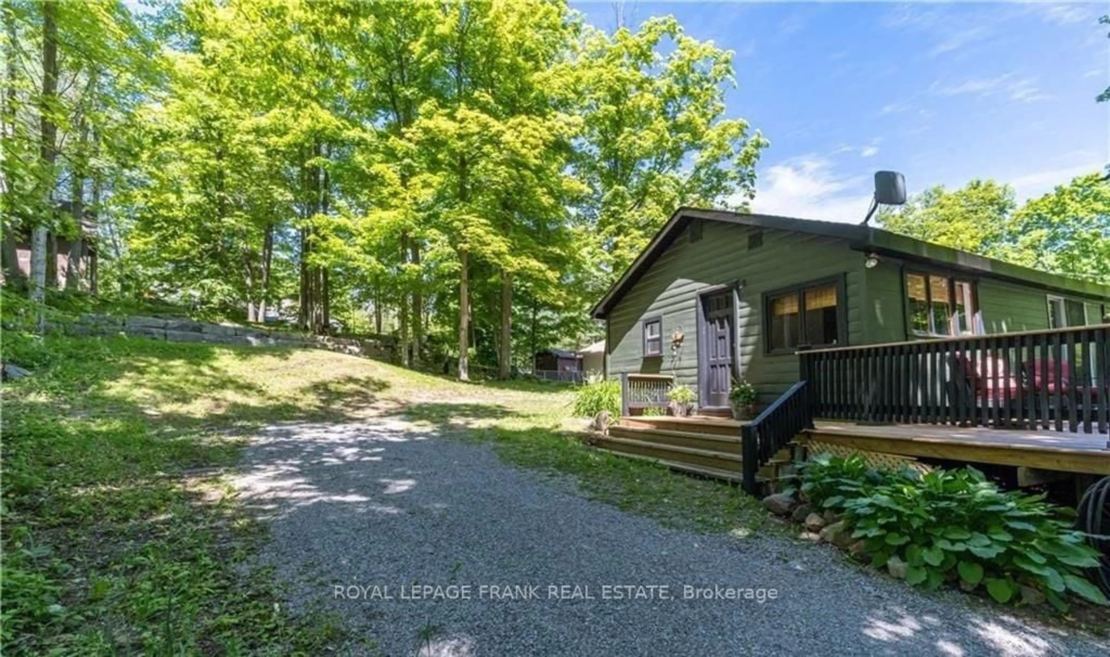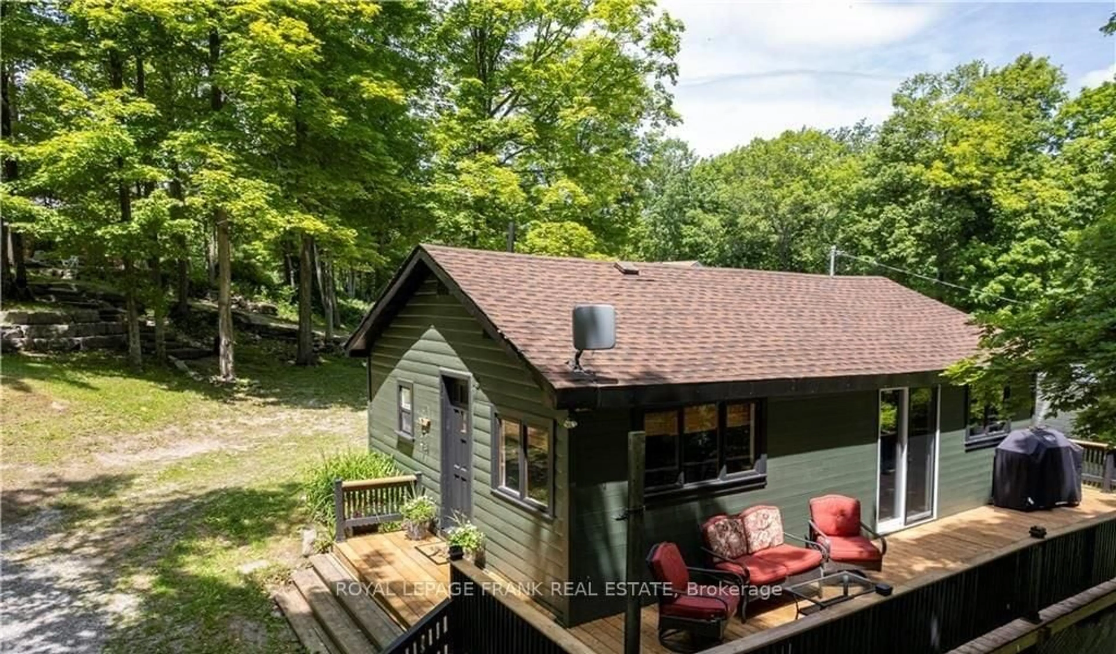8 Fire Route 27, Trent Lakes, Ontario K0L 1J0
Contact us about this property
Highlights
Estimated valueThis is the price Wahi expects this property to sell for.
The calculation is powered by our Instant Home Value Estimate, which uses current market and property price trends to estimate your home’s value with a 90% accuracy rate.Not available
Price/Sqft$514/sqft
Monthly cost
Open Calculator
Description
Charming Year-Round Cottage with Deeded Access to Buckhorn Lake and the Trent Severn Waterway! Welcome to this beautifully updated 2-bedroom home or year-round cottage, perfectly situated on nearly half an acre of private and cleared, treed land with serene lake views. Relax or entertain on the spacious wrap-around deck surrounded by nature. Enjoy deeded access to two waterfront lots, each with a dock-one directly across the road and another just steps away- ideal for swimming, boating, or simply enjoying the water. Inside, you'll find a bright and tastefully updated interior featuring a modern kitchen, a stylish 3-piece bathroom, and comfortable living space. Offered fully furnished, it's move-in ready for your immediate enjoyment. The property is enhanced with extensive armour stone landscaping, a cozy firepit area nestled in the trees, a versatile shed/bunkie, and a drilled well and septic system (new in 2009). Located on a quiet, year-round private road just off the municipal road in a desirable waterfront community-just minutes from Buckhorn by car or boat-you'll have easy access to local amenities including a public beach, golf, restaurants, church, school, pharmacy, a community centre with outdoor arena, and a thriving arts scene. A rare opportunity to enjoy year-round cottage living without the high waterfront taxes.
Property Details
Interior
Features
Main Floor
Great Rm
8.97 x 10.99Primary
2.74 x 2.622nd Br
2.72 x 2.62Sitting
2.59 x 2.39Exterior
Features
Parking
Garage spaces -
Garage type -
Total parking spaces 6
Property History
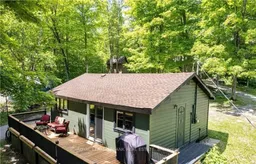 26
26