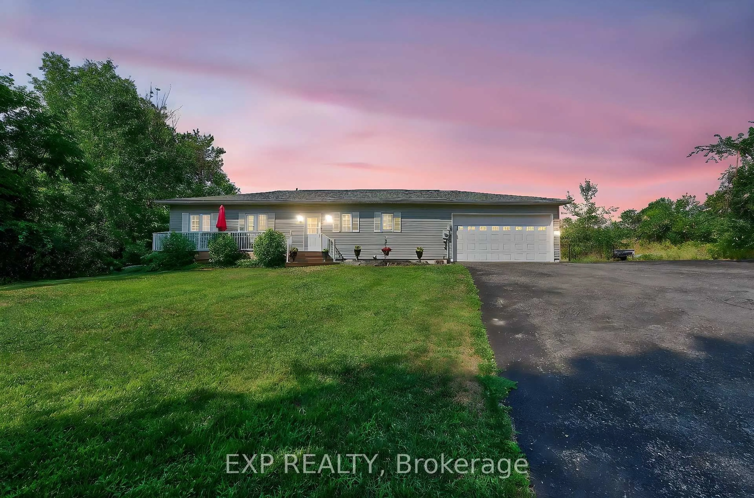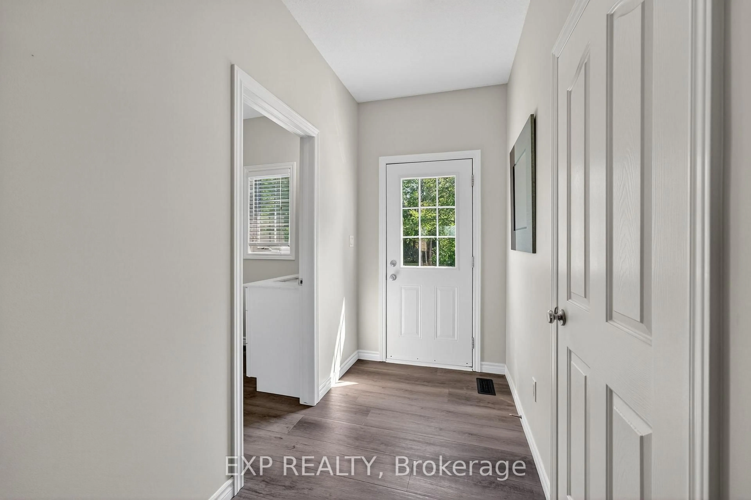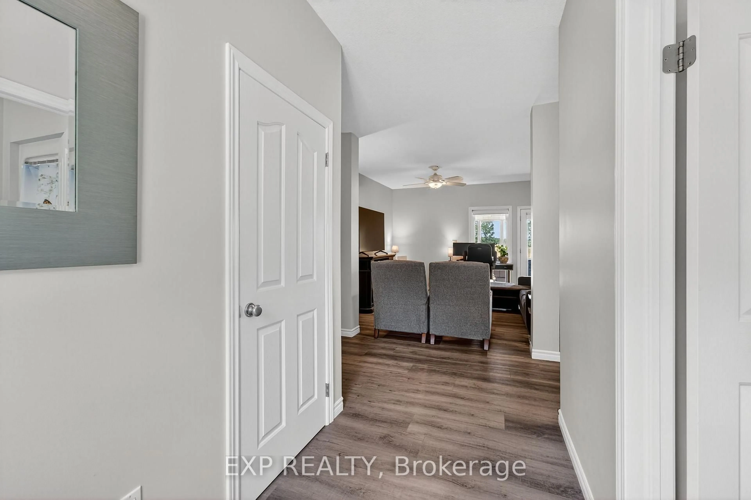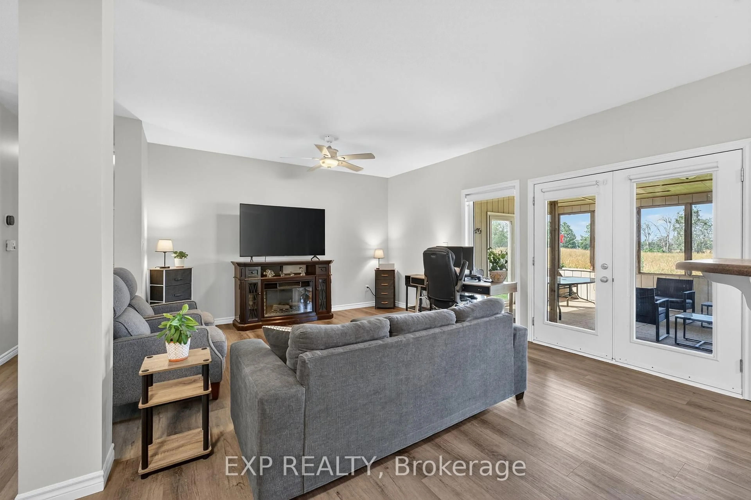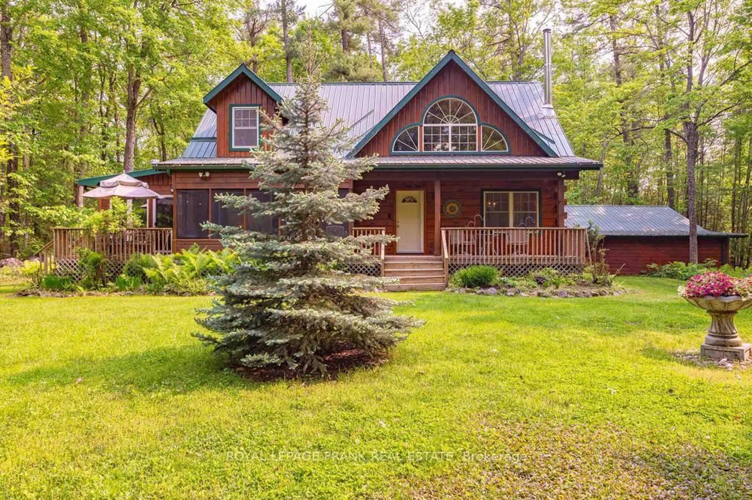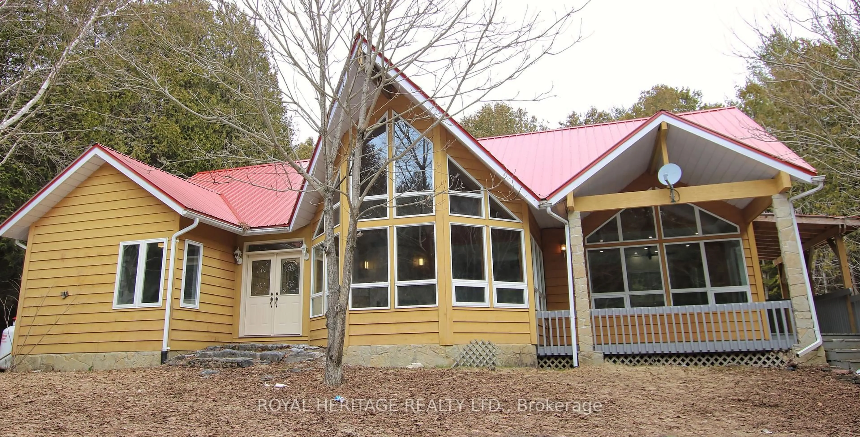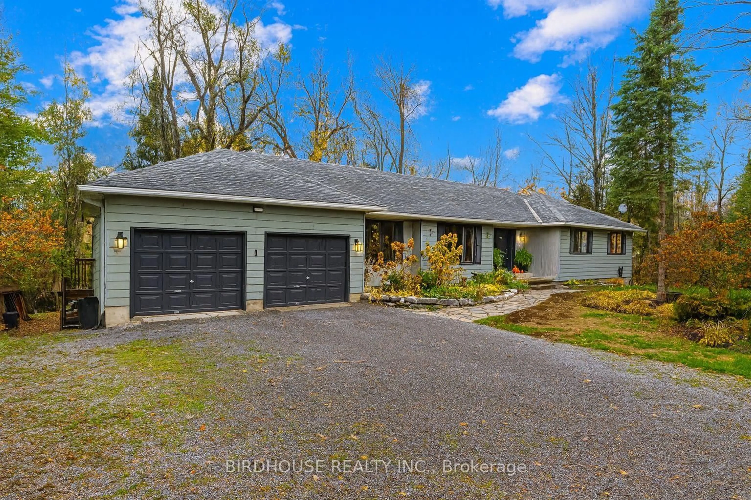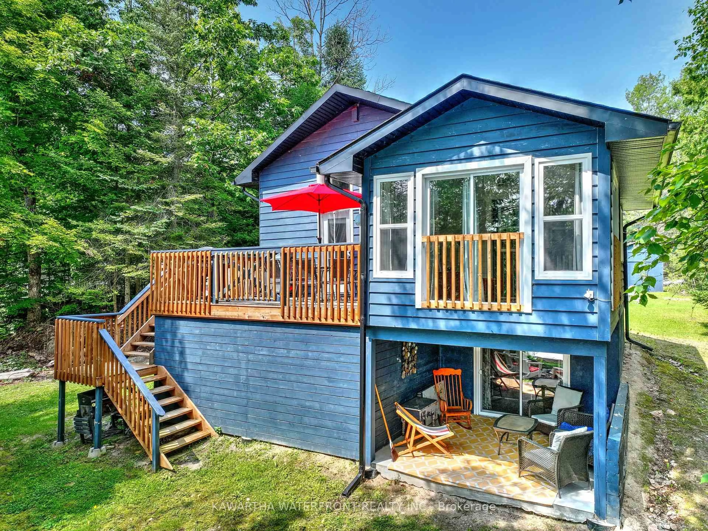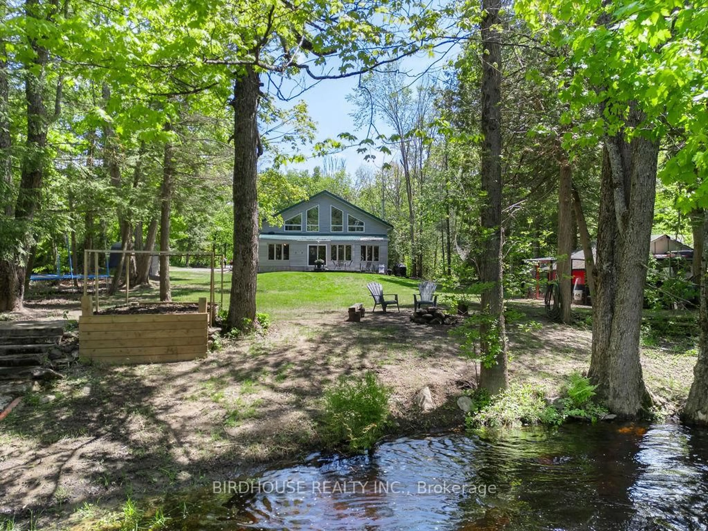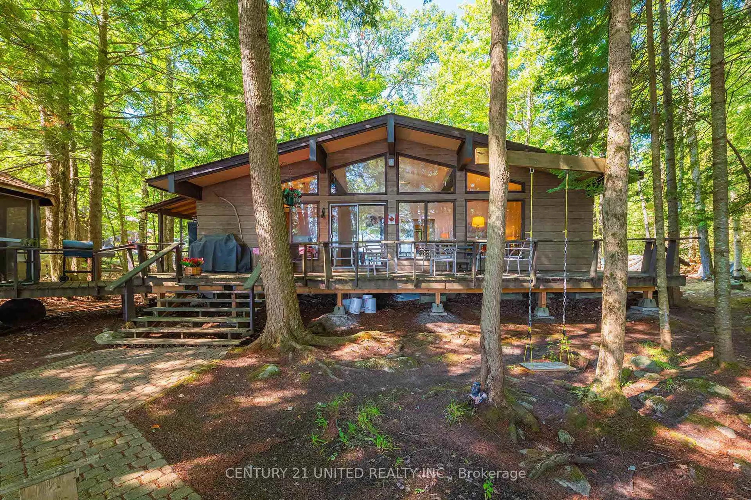92 Tate's Bay Rd, Trent Lakes, Ontario K0M 1A0
Contact us about this property
Highlights
Estimated valueThis is the price Wahi expects this property to sell for.
The calculation is powered by our Instant Home Value Estimate, which uses current market and property price trends to estimate your home’s value with a 90% accuracy rate.Not available
Price/Sqft$700/sqft
Monthly cost
Open Calculator
Description
Homesteaders Paradise Near the Water! Welcome to 92 Tates Bay Road in Trent Lakes - a beautifully maintained, year-round 3+1 bedroom, 2-bath bungalow built in 2007 by Royal Homes. Just a stroll away from some of the best lakes and recreational spots the Kawarthas have to offer, including Alpine Village's private beach and park, 10 minutes to Bobcaygeon and 15 minutes to Buckhorn. Set on a picturesque, tree-lined lot with stunning western exposure for sunset views, this home offers the ideal setting for those seeking a peaceful, rural lifestyle perfect for homesteading or simply enjoying nature. The bright, open-concept main floor features 3 spacious bedrooms, two 4-piece bathrooms, main floor laundry, and a walkout to a large sunroom and deck great for entertaining or unwinding.The lower level offers a finished rec room, an additional bedroom or office, and ample storage space. Located on a year-round municipal road with easy access to Bobcaygeon, Buckhorn, and Peterborough, this property offers the best of country living with nearby access to boating, fishing, swimming, and snowmobiling.Whether you're looking to embrace the homesteading lifestyle, invest in a peaceful retreat, or settle into a full-time rural home this move-in-ready gem has everything you need. Roof updated 2023. AC/Heating Heat Pump updated 2024, Electric Hot Water Tank Owned. Water softener (rented - $38.42/month) serviced by McClouds 2025. 2 Propane Tanks (rented - $113/year) updated 2023.
Property Details
Interior
Features
Main Floor
Living
6.12 x 5.77Dining
5.1 x 2.25Kitchen
3.08 x 3.52Bathroom
1.94 x 2.814 Pc Bath
Exterior
Features
Parking
Garage spaces 1.5
Garage type Attached
Other parking spaces 10
Total parking spaces 11
Property History
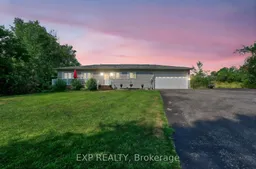 49
49
