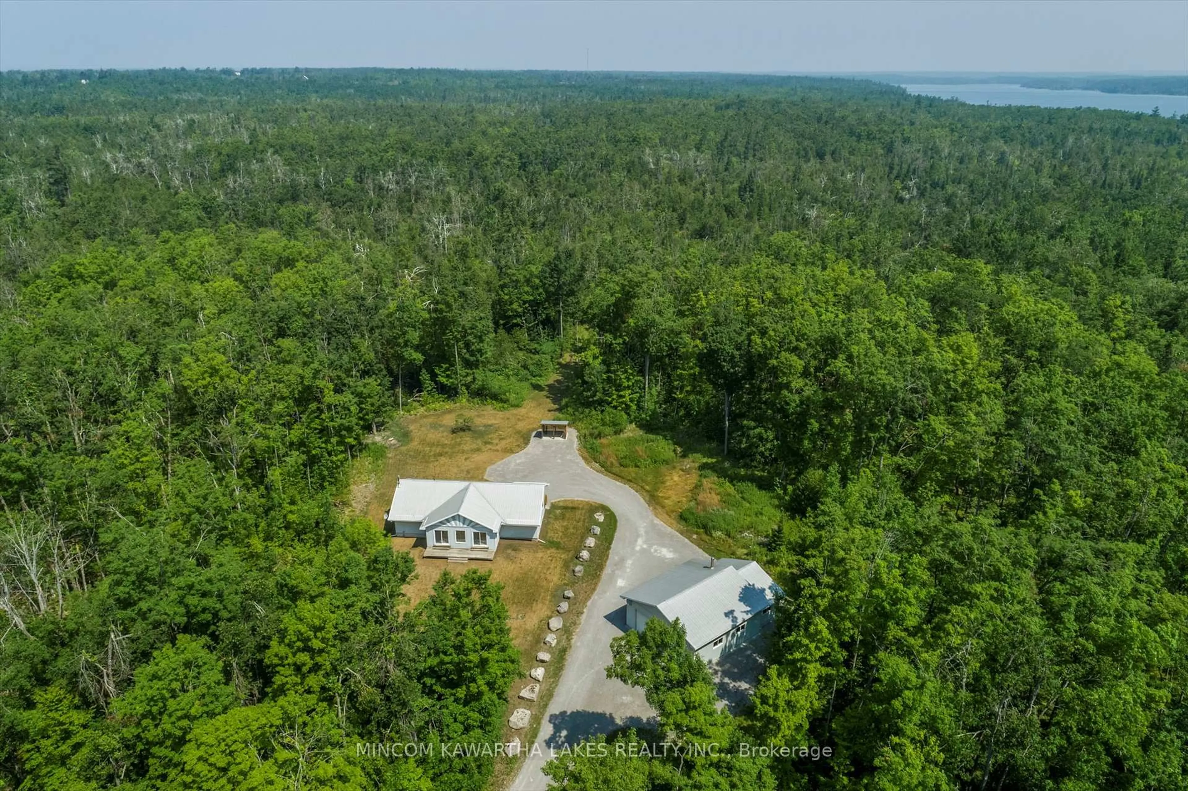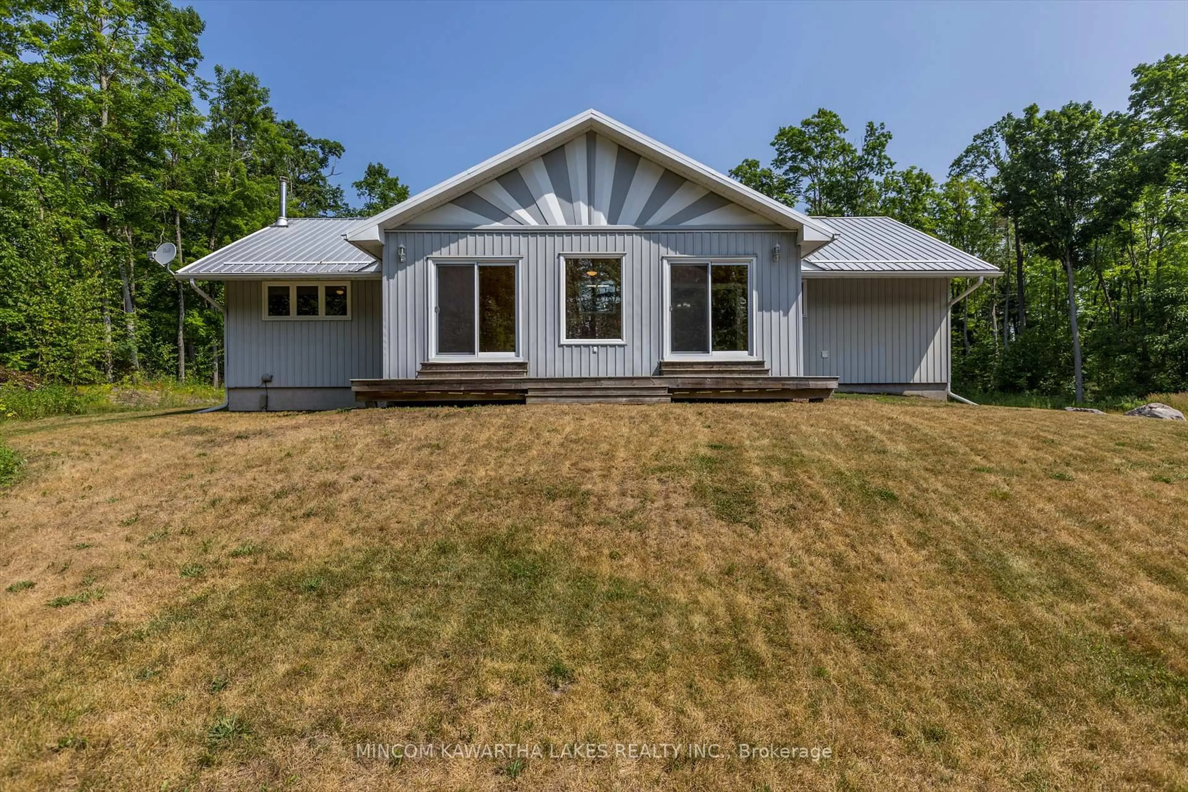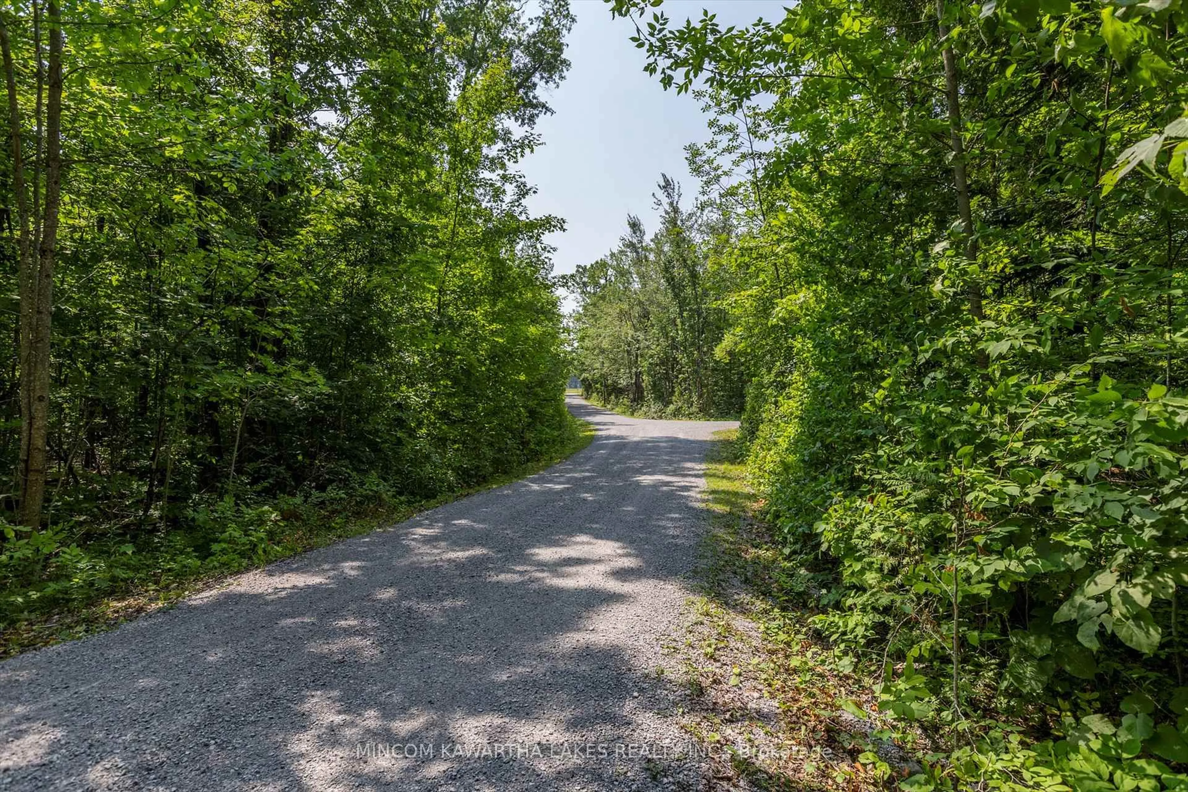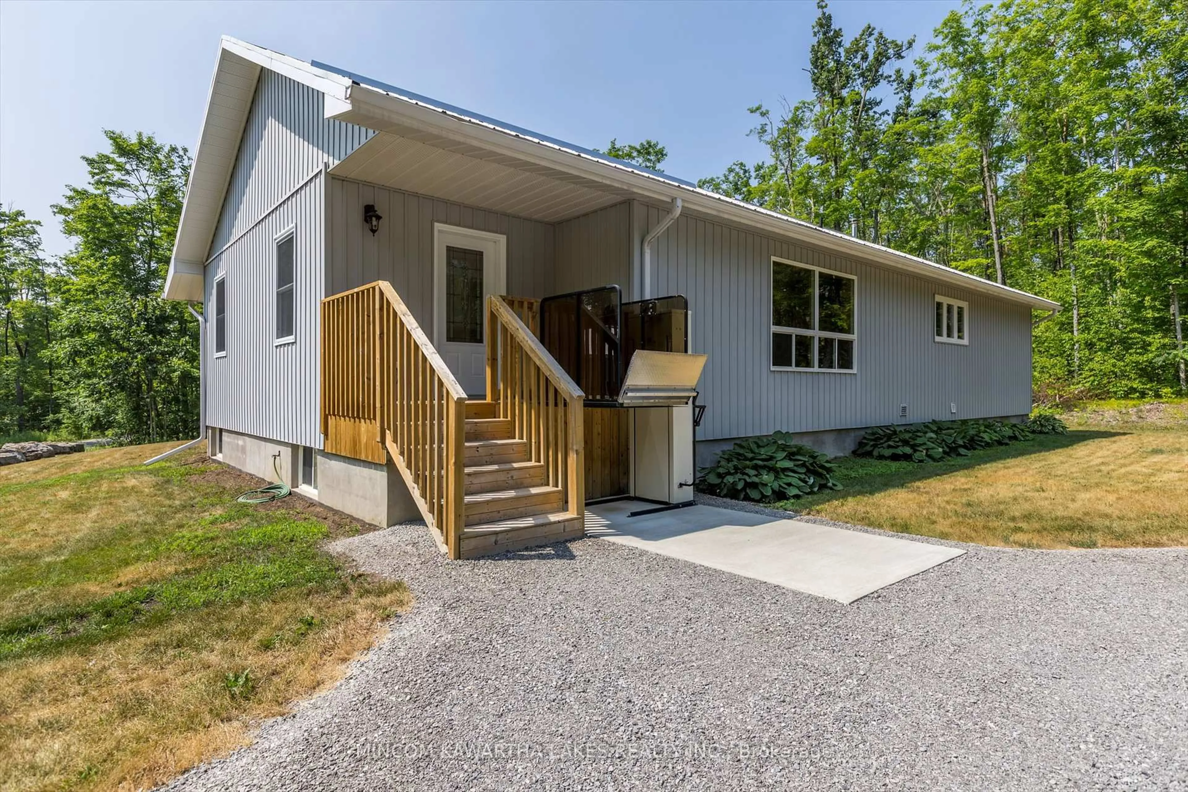947 Lakehurst Rd, Trent Lakes, Ontario K0L 1J0
Contact us about this property
Highlights
Estimated valueThis is the price Wahi expects this property to sell for.
The calculation is powered by our Instant Home Value Estimate, which uses current market and property price trends to estimate your home’s value with a 90% accuracy rate.Not available
Price/Sqft$548/sqft
Monthly cost
Open Calculator
Description
Don't like neighbours? Need a dream shop? Then welcome to 947 Lakehurst Rd! This 3 bedroom 1.5 bath, 1675 sq ft elevated bungalow is situated on 16.99 acres of complete privacy! This home is fully wheelchair accessible with exterior chair lift, accessible step in shower and main floor laundry. Open concept main level boasts vaulted ceilings in the kitchen and dining room. Solid oak cabinets. Hardwood in living, dining and hallway. Basement is fully open and ready to finish with no pesky support posts to work around. Freshly painted throughout and all new carpet in 3 bedrooms and down the stairs. A/C and Furnace approx 6 years old. HRV approx. 3 years old. Steel roof on house and shop. House and dream shop both have separate 200 amp service. Main shop is 30x40ft with 2 large roll up doors and approx. 13ft ceilings . Fully insulated walls and ceilings. Steel roof and siding. Welding receptacle and roof to add whatever else you may need. Attached makeshift living quarters (26ftx13ft) has 3pc bath combined with laundry hook ups( all tied into the septic) / separate hot water heater. This could make the perfect "Man Cave" Book your personal viewing today! Immediate possession is available.
Property Details
Interior
Features
Main Floor
Foyer
1.92 x 4.54Living
4.84 x 7.91Dining
4.76 x 3.81Kitchen
4.08 x 3.87Exterior
Features
Parking
Garage spaces 6
Garage type Detached
Other parking spaces 20
Total parking spaces 26
Property History
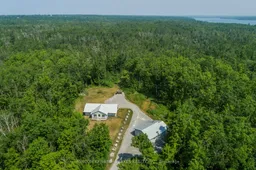 50
50
