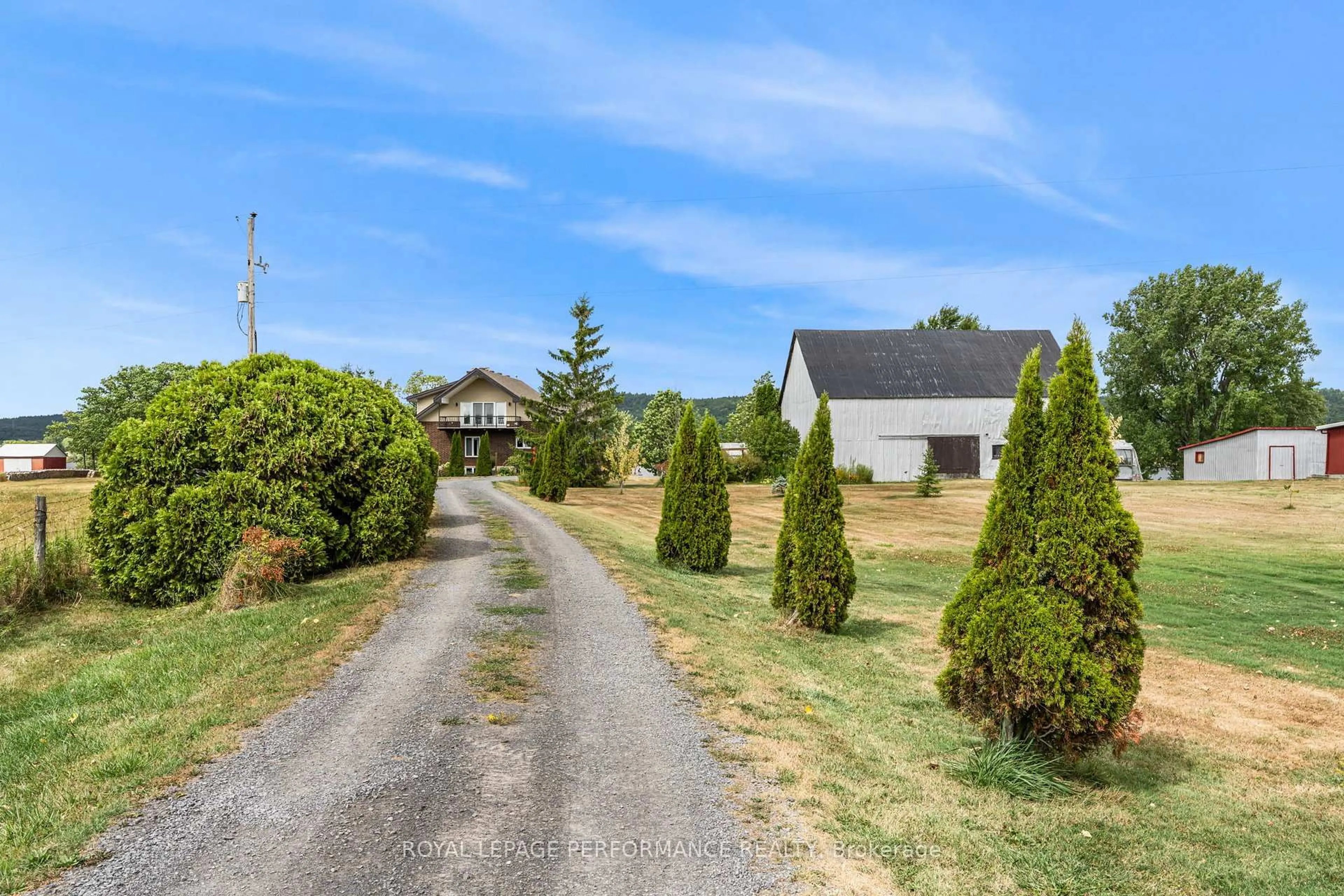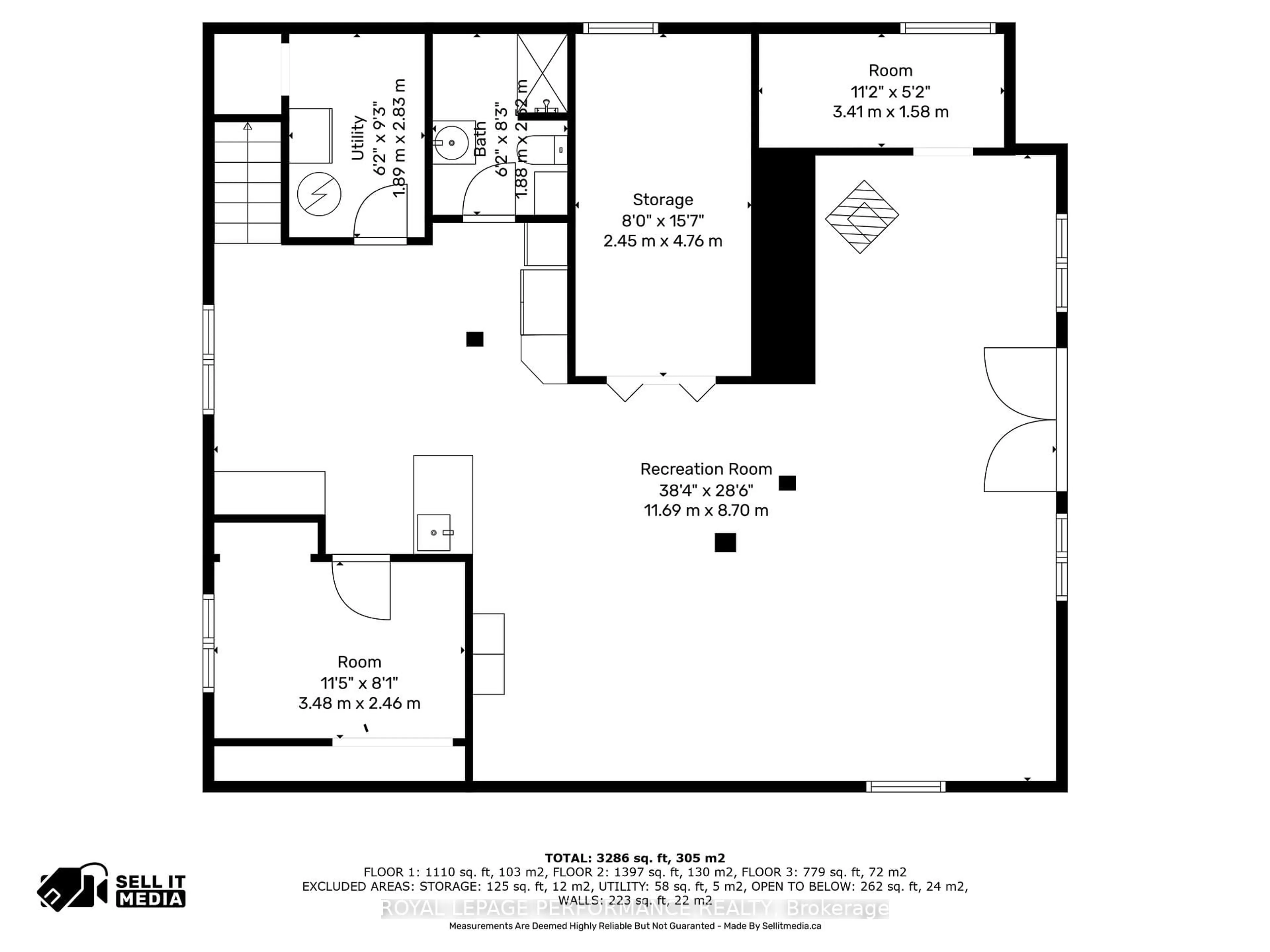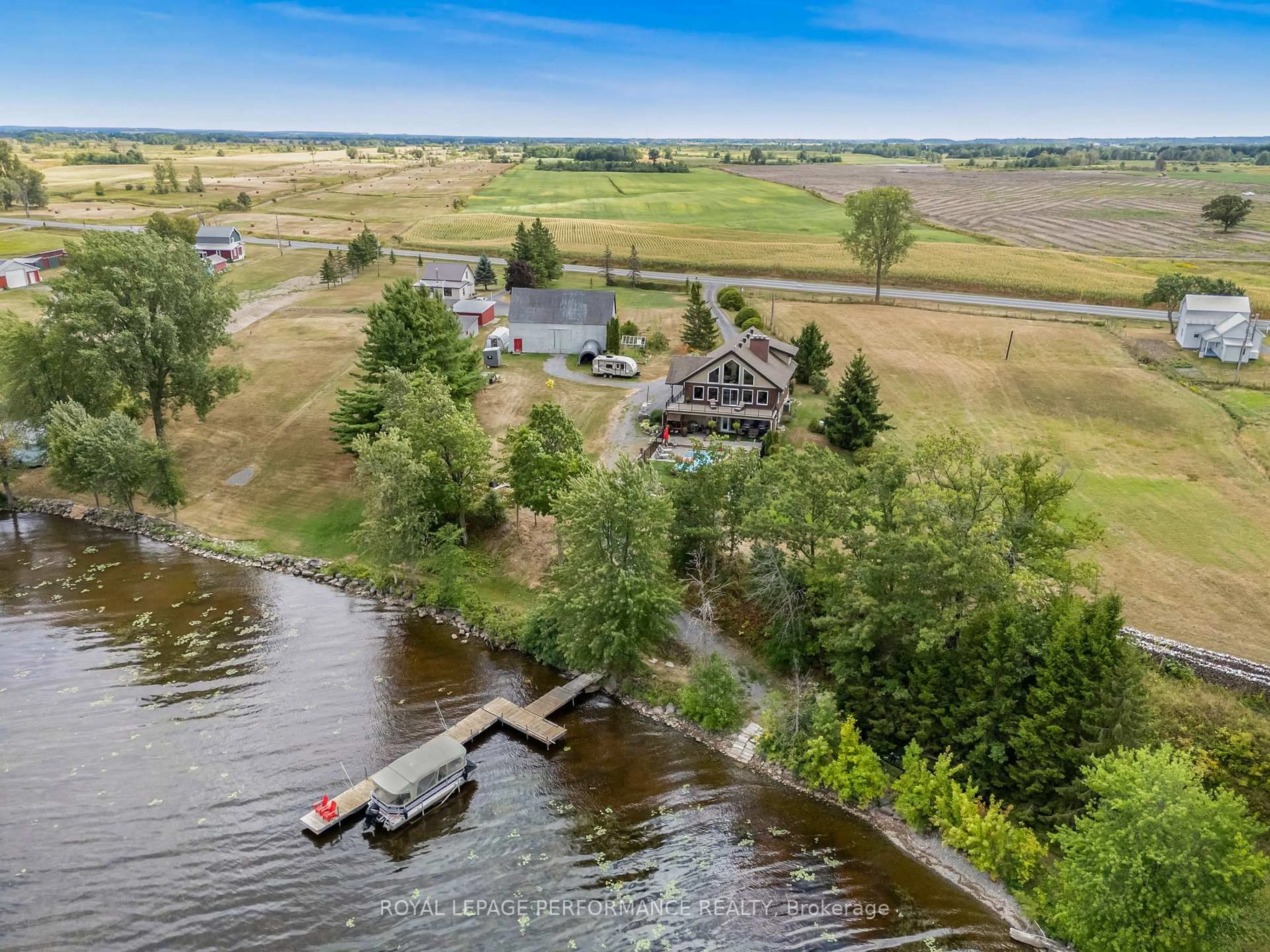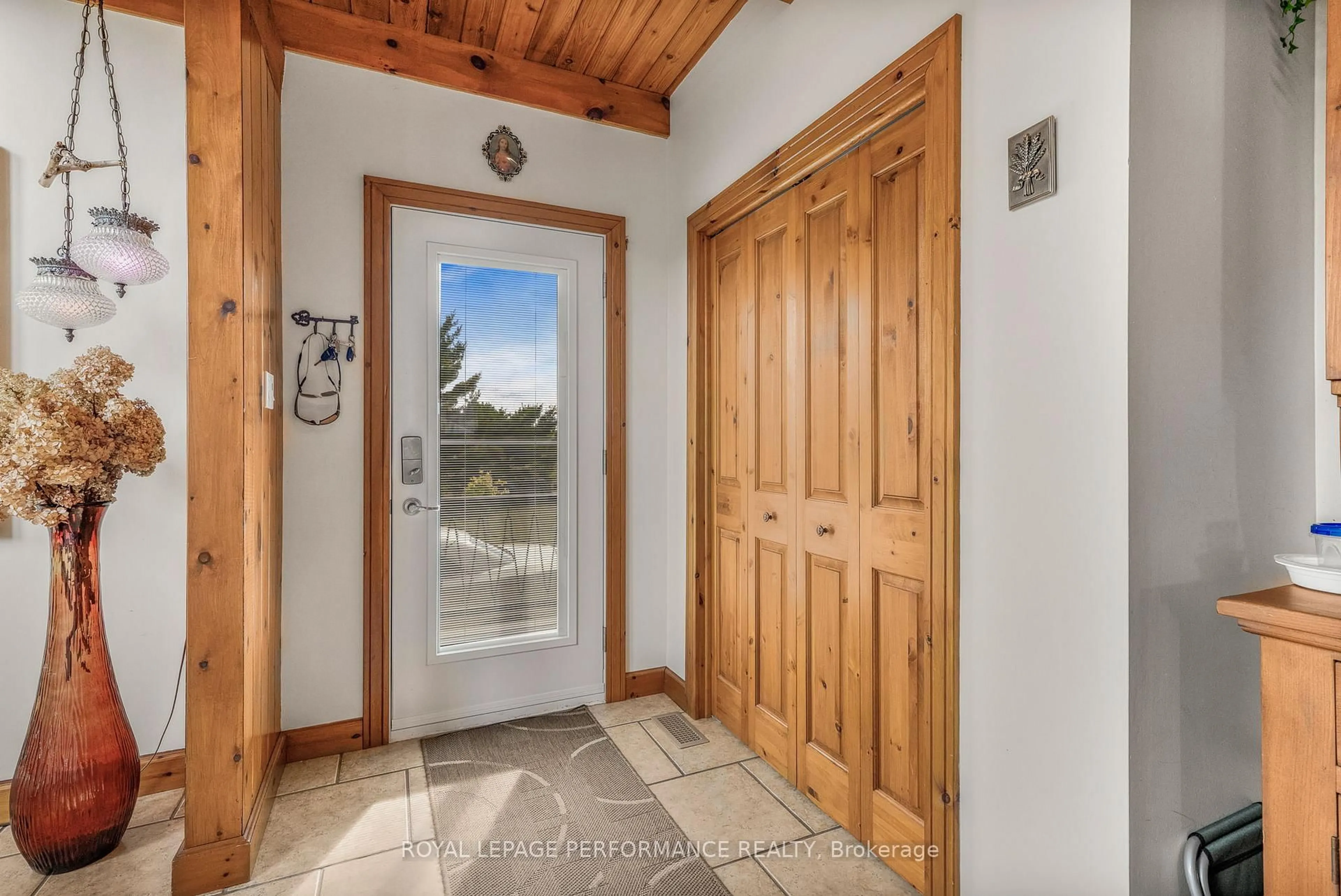1335 Conc 1 Alfred Rd, Alfred and Plantagenet, Ontario K0B 1J0
Contact us about this property
Highlights
Estimated valueThis is the price Wahi expects this property to sell for.
The calculation is powered by our Instant Home Value Estimate, which uses current market and property price trends to estimate your home’s value with a 90% accuracy rate.Not available
Price/Sqft$404/sqft
Monthly cost
Open Calculator
Description
WATERFRONT! This is a one-of-a-kind property ; your own private waterfront retreat, just minutes from Ottawa! Discover the perfect balance of rustic charm and modern comfort in this spectacular home. Meticulously cared for and thoughtfully updated: Central furnace and A/C 2024, HWT electric owned 2020 , Roof with attic insulation 2015 most windows and doors changed recently. As you enter the home there is a grounded feeling. You will be captivated by striking element of it's natural beauty, warmth and texture. Main floor offers 2 bedrooms, 1-3pc bath with walk in shower. The kitchen is a chef's delight with indoor wood bbq, stainless steel counter and pantry. The sunk-in living room is an intimate atmosphere featuring a woodtove. Sizeable dining area for your large gathering and a breakfast island with quite a sight. Up to the primary bedroom loft with a million dollar view, presents an ensuite with soaker tub, an office space with natural light with it's own balcony facing south. The versatile walkout basement, features a bright family room, office space, 3pc bathroom, and a generous den plus another woodstove that adds cozy warmth to the inviting space. Step outside to enjoy the expansive ground-level patio, with heated inground pool, surrounded by natural beauty and tranquility, with mesmerizing view of the river and mountains . Highlights include: dock on shoreline , firepit , fruits trees apple, peach, pear, grape vine, large storage barn too.This property is a true waterfront treasure offering privacy, convenience, and exceptional indoor/outdoor living. POSSIBLE INLAW SUITE!
Property Details
Interior
Features
Main Floor
Living
4.46 x 10.38Kitchen
3.57 x 3.67Br
3.53 x 2.972nd Br
3.04 x 3.3Exterior
Features
Parking
Garage spaces -
Garage type -
Total parking spaces 12
Property History
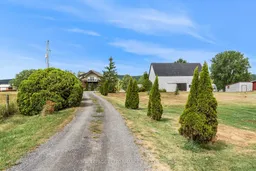 45
45
