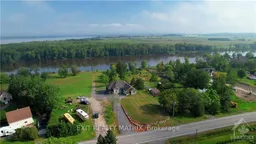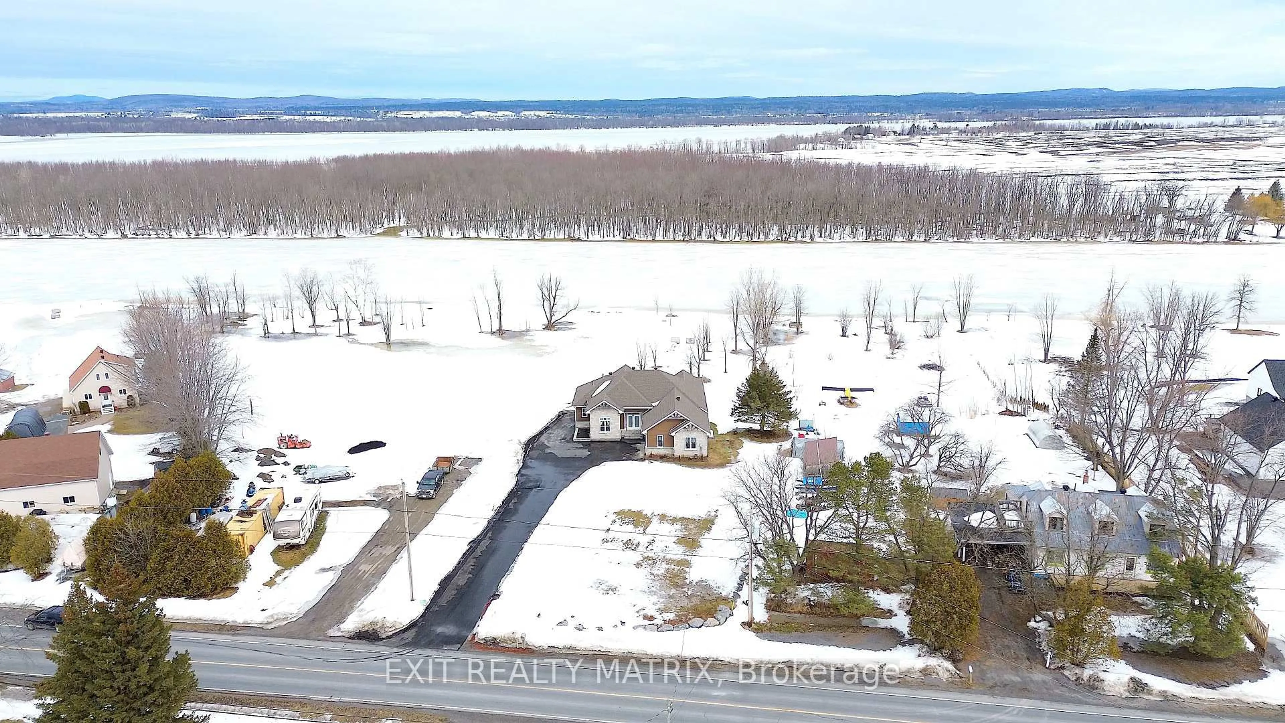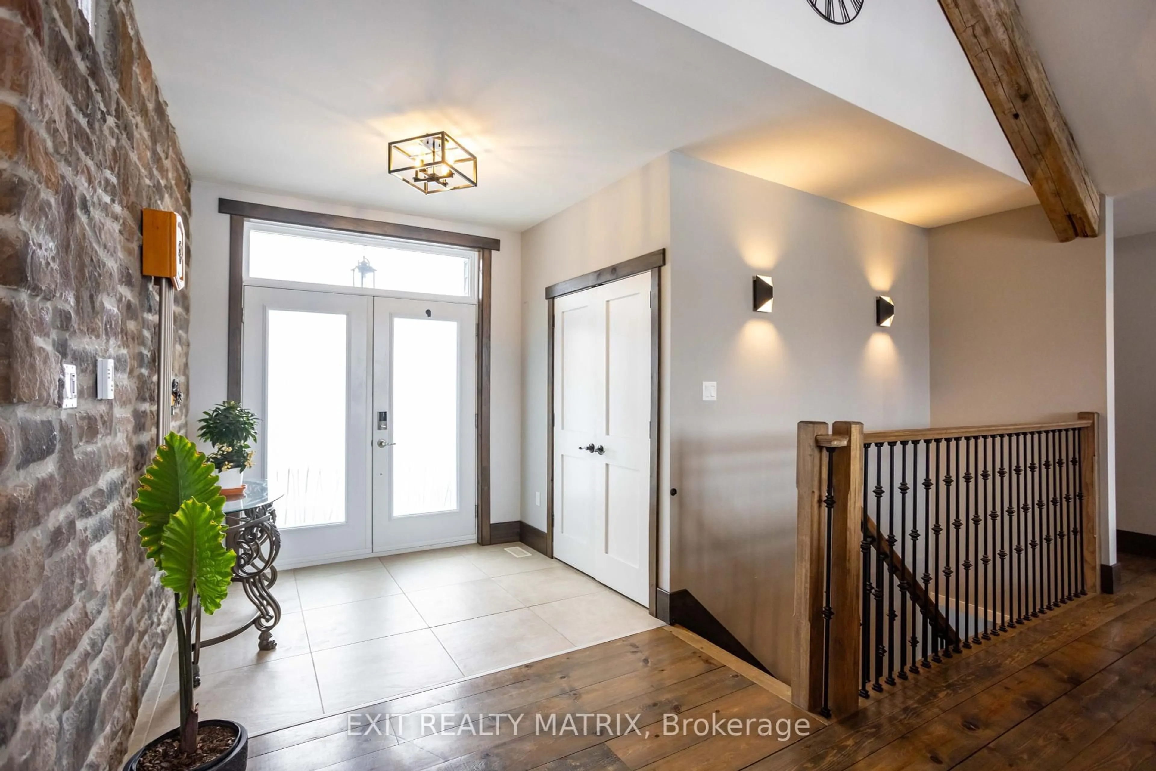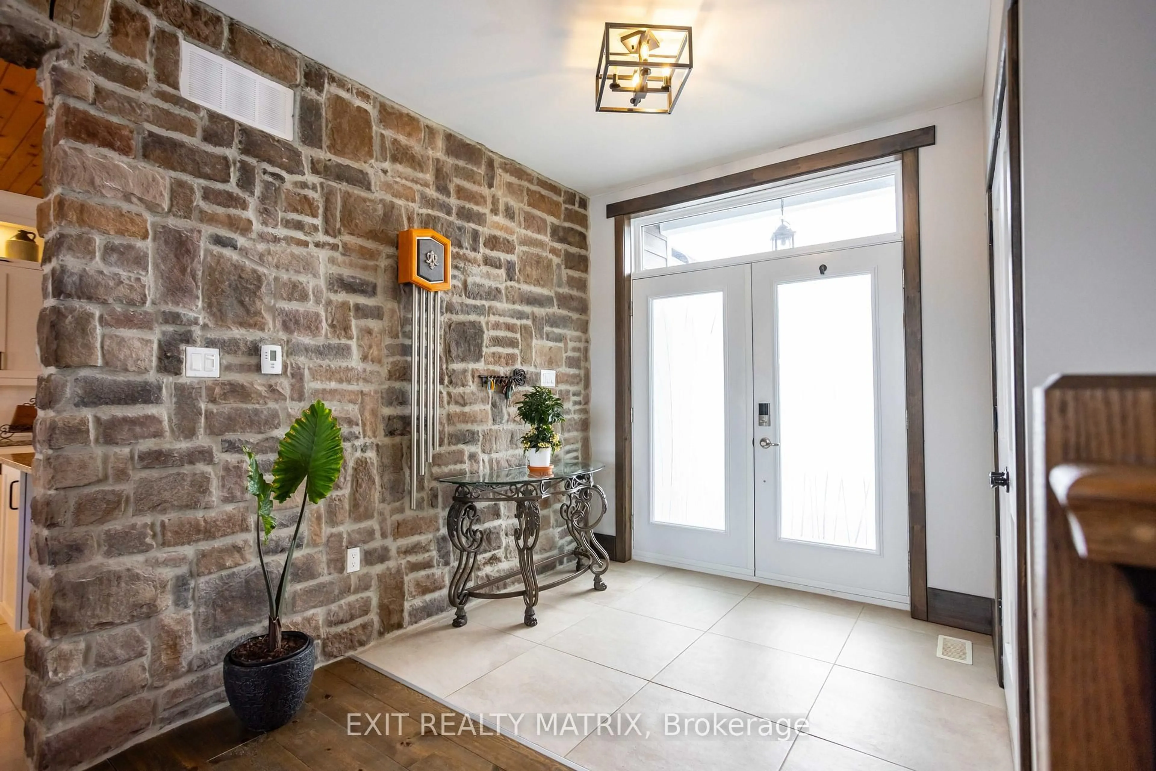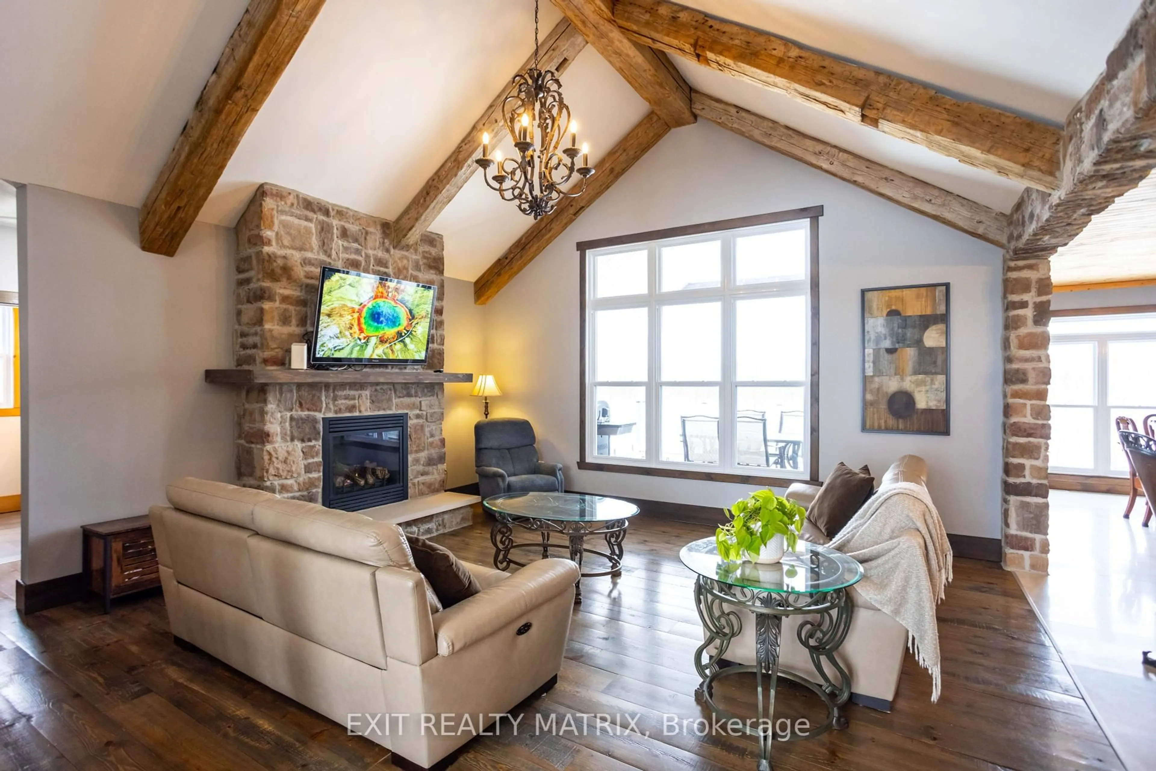2583 Principale St, Alfred and Plantagenet, Ontario K0A 3K0
Contact us about this property
Highlights
Estimated ValueThis is the price Wahi expects this property to sell for.
The calculation is powered by our Instant Home Value Estimate, which uses current market and property price trends to estimate your home’s value with a 90% accuracy rate.Not available
Price/Sqft$291/sqft
Est. Mortgage$5,153/mo
Tax Amount (2024)$7,778/yr
Days On Market47 days
Description
Modern elegance meets rustic charm in this stunning waterfront retreat! This turnkey home showcases an inviting open-concept main level with rich hardwood flooring, exposed stone accents, and striking wood beams. The chefs kitchen is a dream, featuring a large sit-at island, stainless steel appliances, and a walk-in pantry, all conveniently located next to a stylish partial bath with laundry facilities. Bathed in natural light, the spacious dining area seamlessly connects to an expansive deck, while the cozy living room boasts a gas fireplace and large windows that frame breathtaking waterfront views. This home offers three generously sized bedrooms, including a luxurious primary suite complete with dual walk-in closets and a spa-like 5-piece ensuite. A second elegant 5-piece bathroom serves the additional bedrooms with comfort and style. The fully finished lower level presents an incredible in-law suite with a private walkout, an open-concept kitchen, dining, and living area, two additional bedrooms, a modern 3-piece bathroom, and patio doors leading to a second deck. Outside, the property is a true paradise, featuring a spacious yard and direct water access perfect for relaxation and outdoor adventures.
Property Details
Interior
Features
Main Floor
Kitchen
3.65 x 4.72Living
5.48 x 5.48Dining
4.97 x 3.35Pantry
3.22 x 1.62Exterior
Features
Parking
Garage spaces 2
Garage type Attached
Other parking spaces 10
Total parking spaces 12
Property History
 49
49