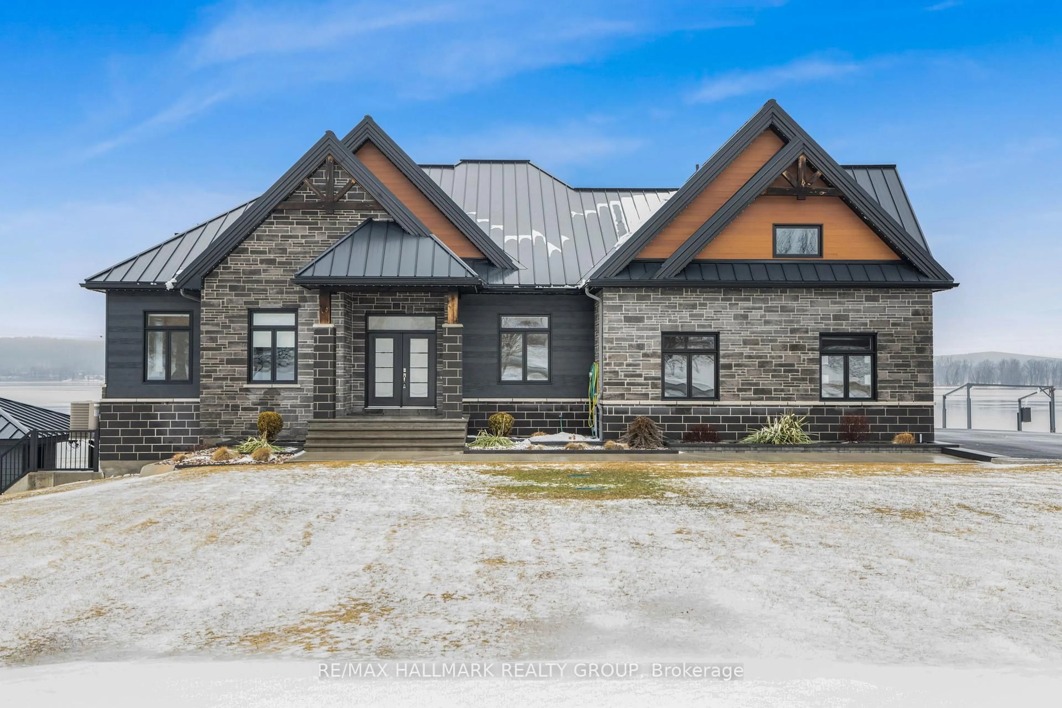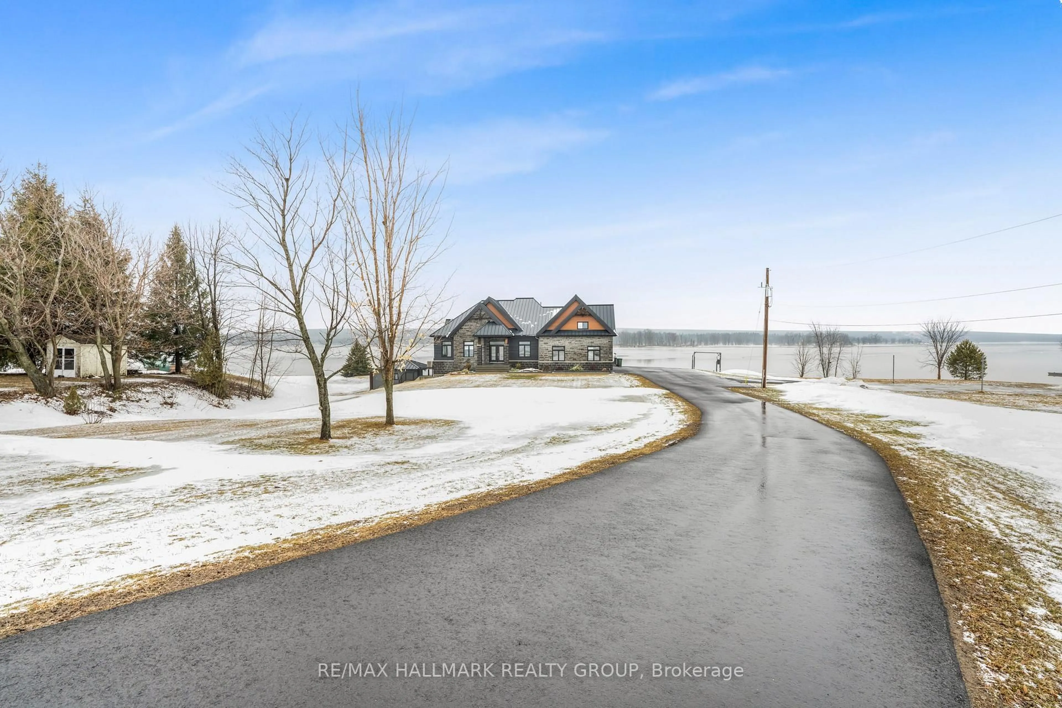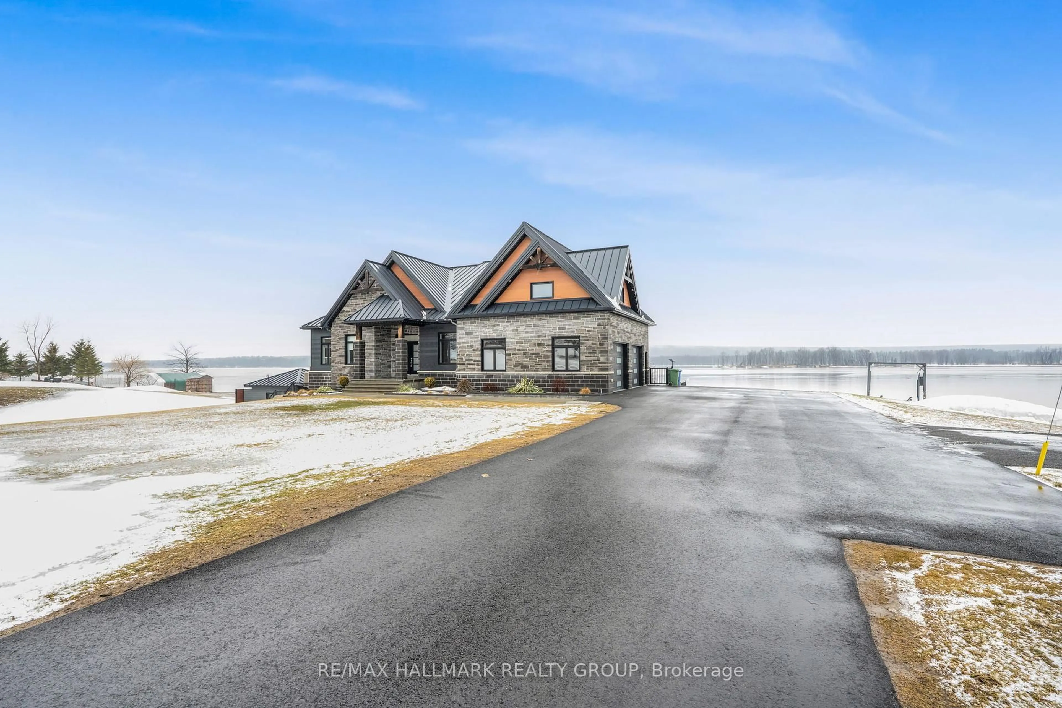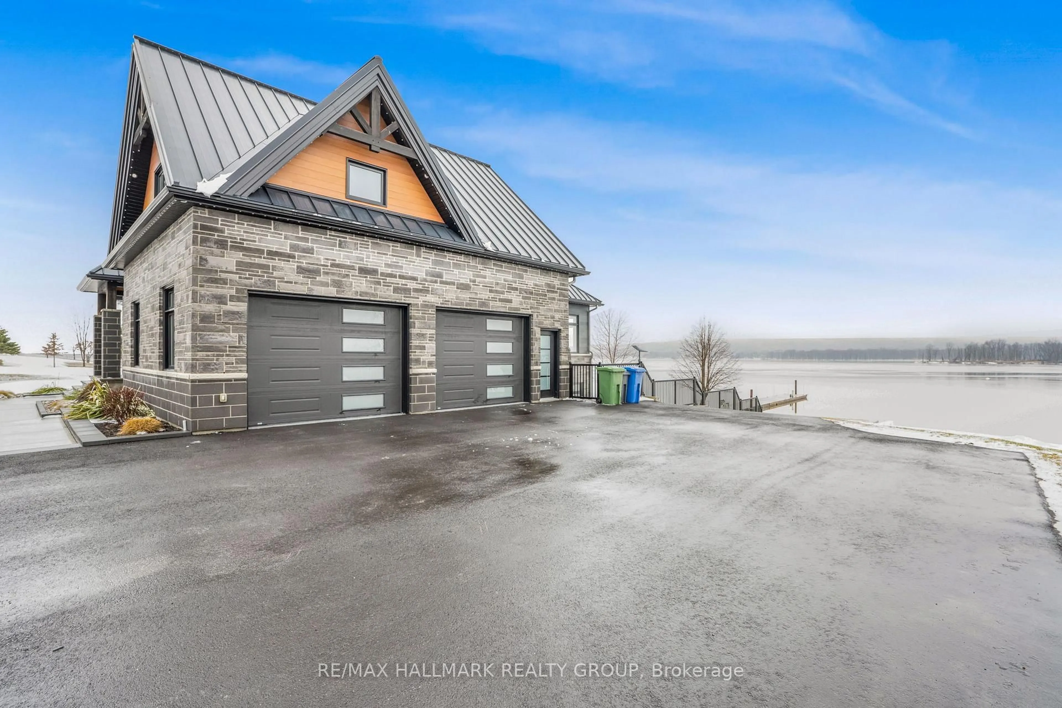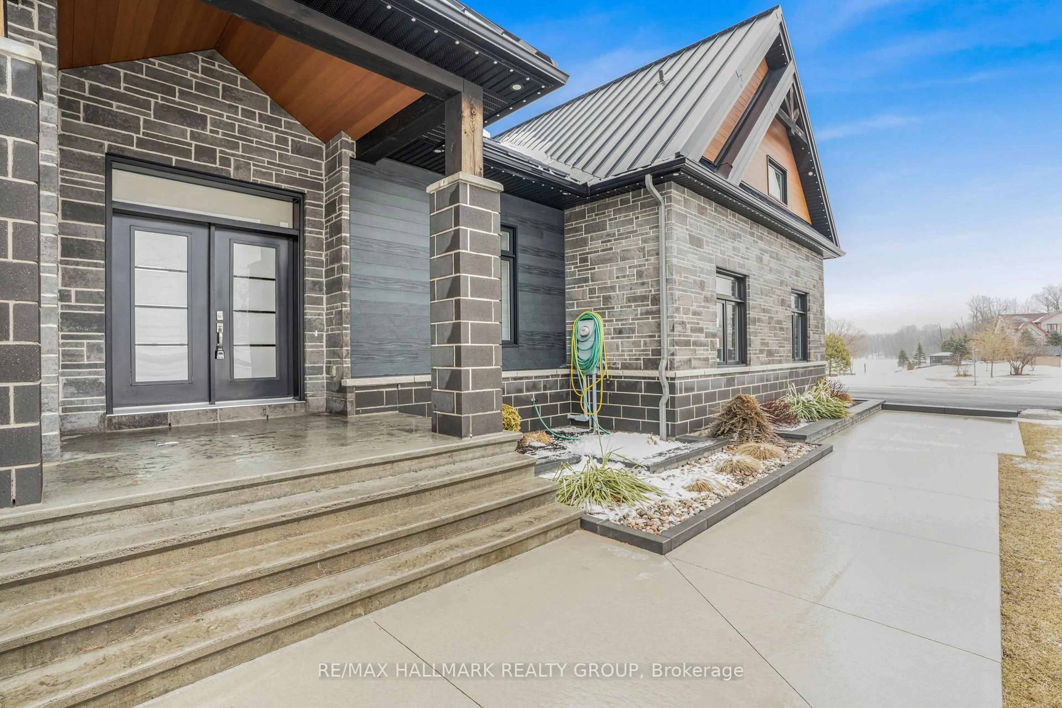3795 CONCESSION 1 St, Alfred and Plantagenet, Ontario K0B 1L0
Contact us about this property
Highlights
Estimated valueThis is the price Wahi expects this property to sell for.
The calculation is powered by our Instant Home Value Estimate, which uses current market and property price trends to estimate your home’s value with a 90% accuracy rate.Not available
Price/Sqft$1,575/sqft
Monthly cost
Open Calculator
Description
Welcome to 3795 Concession 1 Road; Built in 2017, this immaculate 5 bedroom, 3 bathroom custom WATERFRONT bungalow with radiant heated triple car garage & walkout basement is located on 1.35 of an acre of lifestyle. OVER 199ft of water frontage!!! The main floor features radiant flooring throughout; an open concept grand entrance & family room with 19ft cathedral ceilings; an open concept gourmet kitchen & dining room with plenty of windows offering a breath taking view of the Ottawa river with large patio doors leading to over 610 sqft of a covered stamp concrete balcony with glass railing; Custom gourmet kitchen with plenty of cabinets, high end appliances and 10ft quartz island/breakfast bar. Oversize primary bedroom has an open concept custom 5 piece bathroom separated by a gas fireplace; huge formal 10x7 walking closet; huge patio doors leading to the upper level stamp concrete balcony where an hot tub connections & gas BBQ hookup are already in place. Fully finished walkout basement featuring radiant flooring throughout, a huge recreational room, 4 good size bedroom & a modern 4 pce bathroom. Backyard featuring a glass railing fenced-in area with a 24x12 heated in-ground pool with automatic pool cover; outdoor kitchen with bar sink, industrial cook plate with grill, ice machine & toilet. Pool area surrounded with poured concrete throughout. Other features include: Top quality & High End Seamless Metal roof; approx. 200ft of concrete blocks retaining wall; Asphalt water descent with concrete boat ramp; Front & Backyard sprinkler system; Permanent outdoor lighting->Gemstone lights; Extensive Landscaping; Permanently installed 11ft x 54ft concrete floating dock with electricity & water; Main double car garage with main floor access; upper level access *potential in law suite & lower level garage/ basement access. BOOK YOUR PRIVATE SHOWING TODAY
Property Details
Interior
Features
Main Floor
Kitchen
4.88 x 4.6Dining
2.47 x 4.6Living
5.81 x 4.89Bathroom
1.25 x 1.252 Pc Bath
Exterior
Features
Parking
Garage spaces 3
Garage type Attached
Other parking spaces 0
Total parking spaces 3
Property History
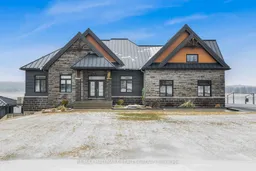 50
50
