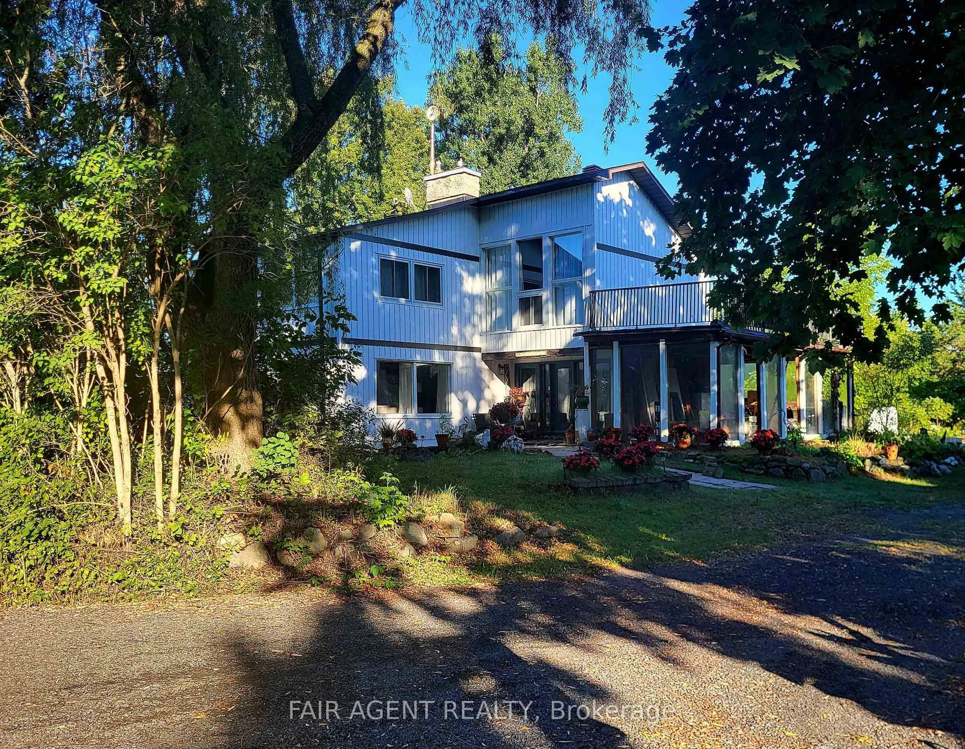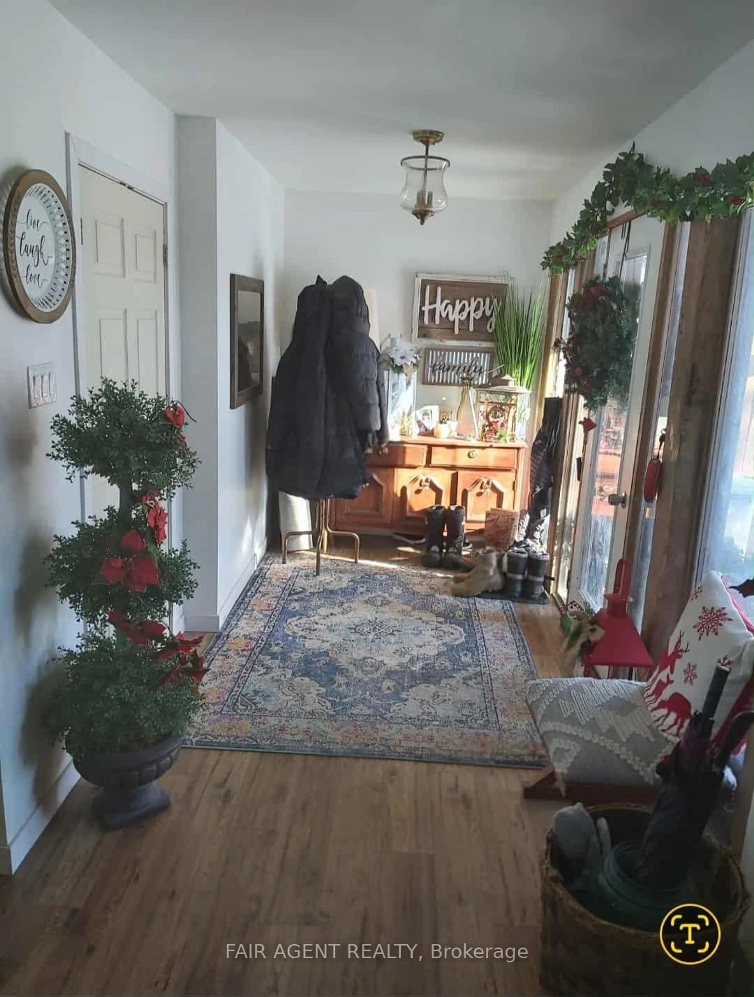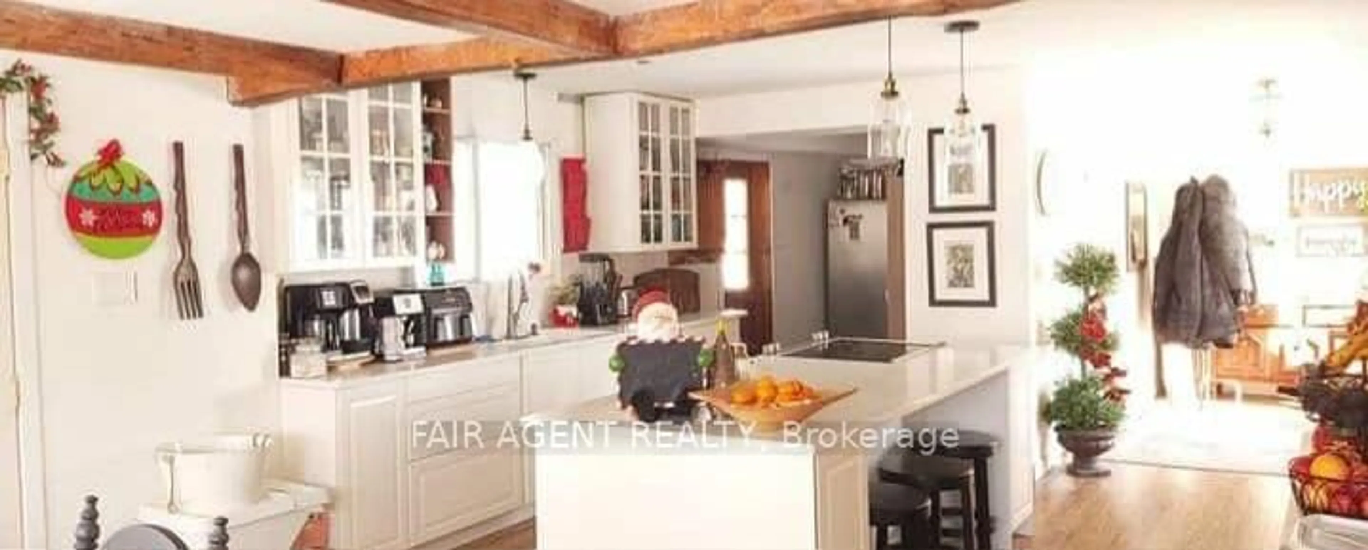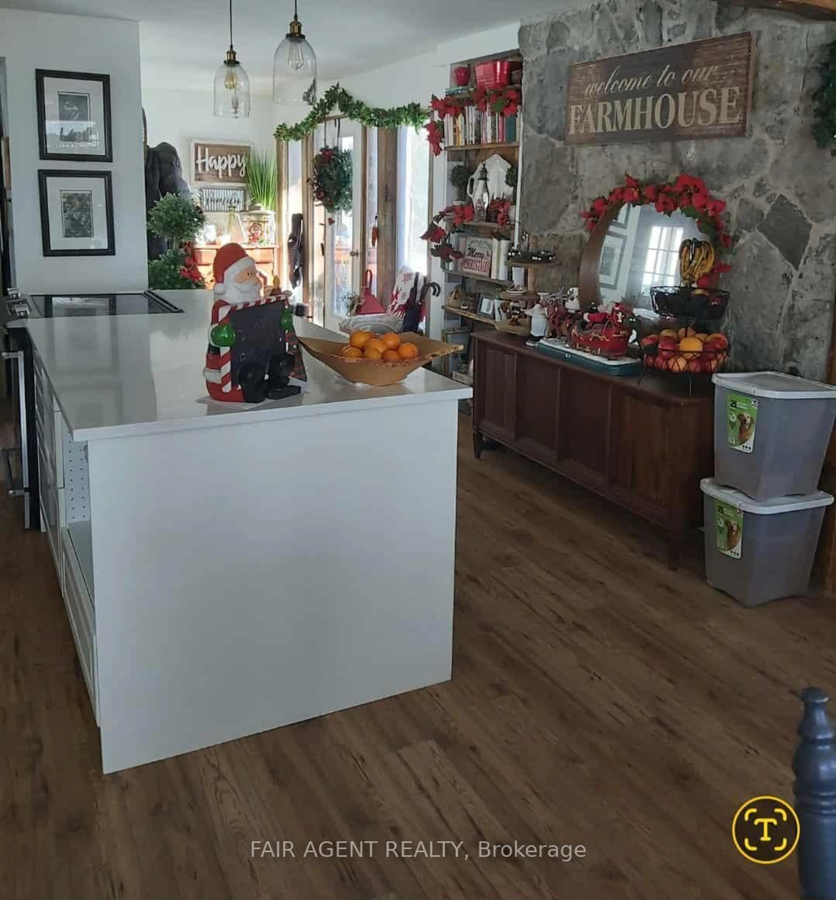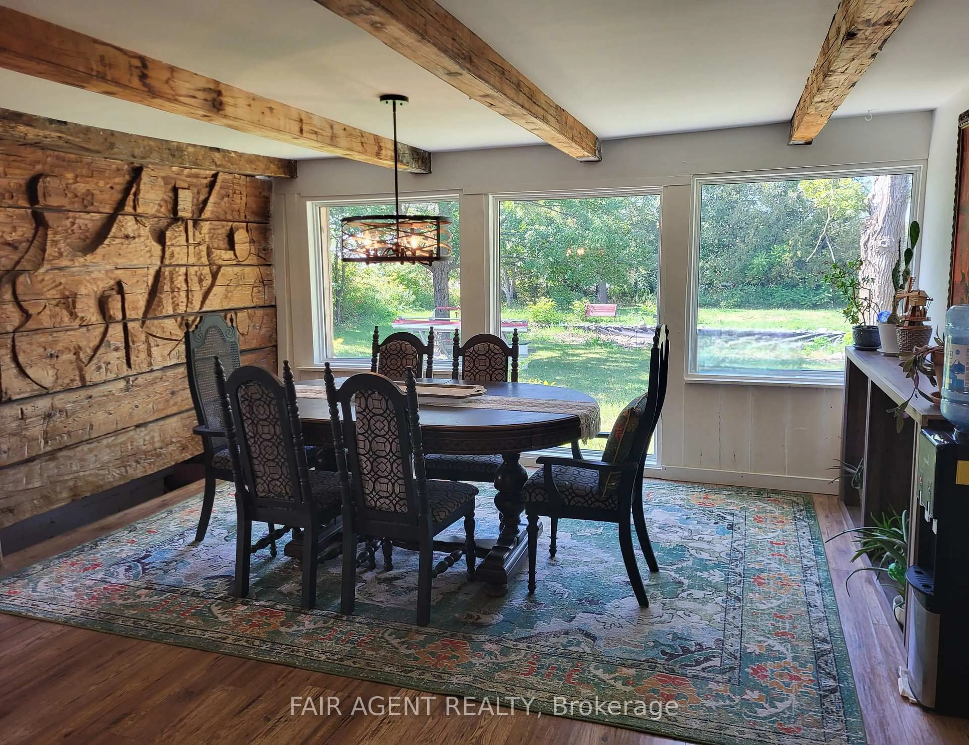591 CONCESSION 4 Rd, Alfred and Plantagenet, Ontario K0B 1L0
Contact us about this property
Highlights
Estimated valueThis is the price Wahi expects this property to sell for.
The calculation is powered by our Instant Home Value Estimate, which uses current market and property price trends to estimate your home’s value with a 90% accuracy rate.Not available
Price/Sqft$344/sqft
Monthly cost
Open Calculator
Description
Escape the city and embrace a slower, more peaceful lifestyle. Down a tree-lined country road, a grand willow greets you. Relax outdoors listening to the breeze, curl up on the enclosed porch on a rainy evening, or stargaze through your bedrooms sliding doors. Each season shines here, birds and wildflowers in summer, fiery leaves in fall, snowy landscapes framed by panoramic windows in winter.This 3-bedroom, 2-bath farmhouse (approx. 2,200 sq. ft.) blends rustic charm with modern updates: a brand-new kitchen, refreshed bathrooms, new flooring, drywall, and septic. Wood beams and a log-style staircase bring character, while the dining rooms carved family portrait, created by past artist owners, anchors the homes creative history. The living room centers on a large stone wood-burning fireplace, both cozy and efficient.Upstairs, the oversized primary suite is a retreat with panoramic windows, luxury bath, and access to a top-floor wraparound balcony. Enjoy morning coffee, summer sun, autumn leaves, or night skies from your own private perch.Outdoors, approx 15 acres feature five ponds, a creek, and an outdoor stone fireplace/dining area built from creek stones. A 2,000 sq. ft. studio/workshop with double doors and panoramic windows is perfect for business, art, or hobbies, with an additional 3-car shed for vehicles and equipment.The home is being sold as is, cosmetic touches remain, but major updates are complete.
Property Details
Interior
Features
Main Floor
Kitchen
3.04 x 3.65Living
6.7 x 4.26Dining
4.26 x 5.18Den
2.74 x 4.57Exterior
Features
Parking
Garage spaces 3
Garage type Detached
Other parking spaces 4
Total parking spaces 7
Property History
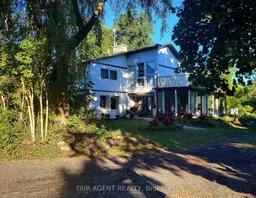 47
47
