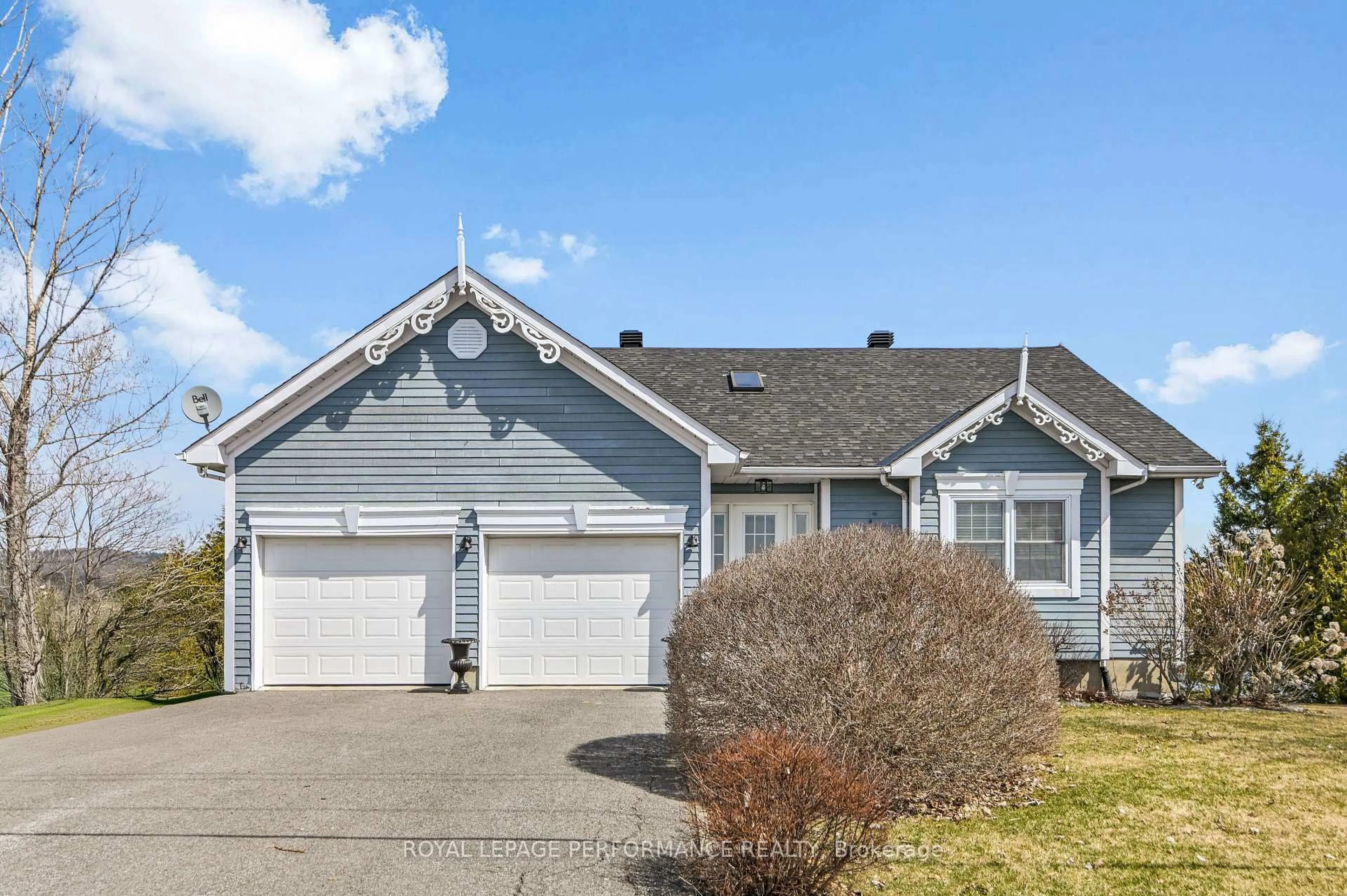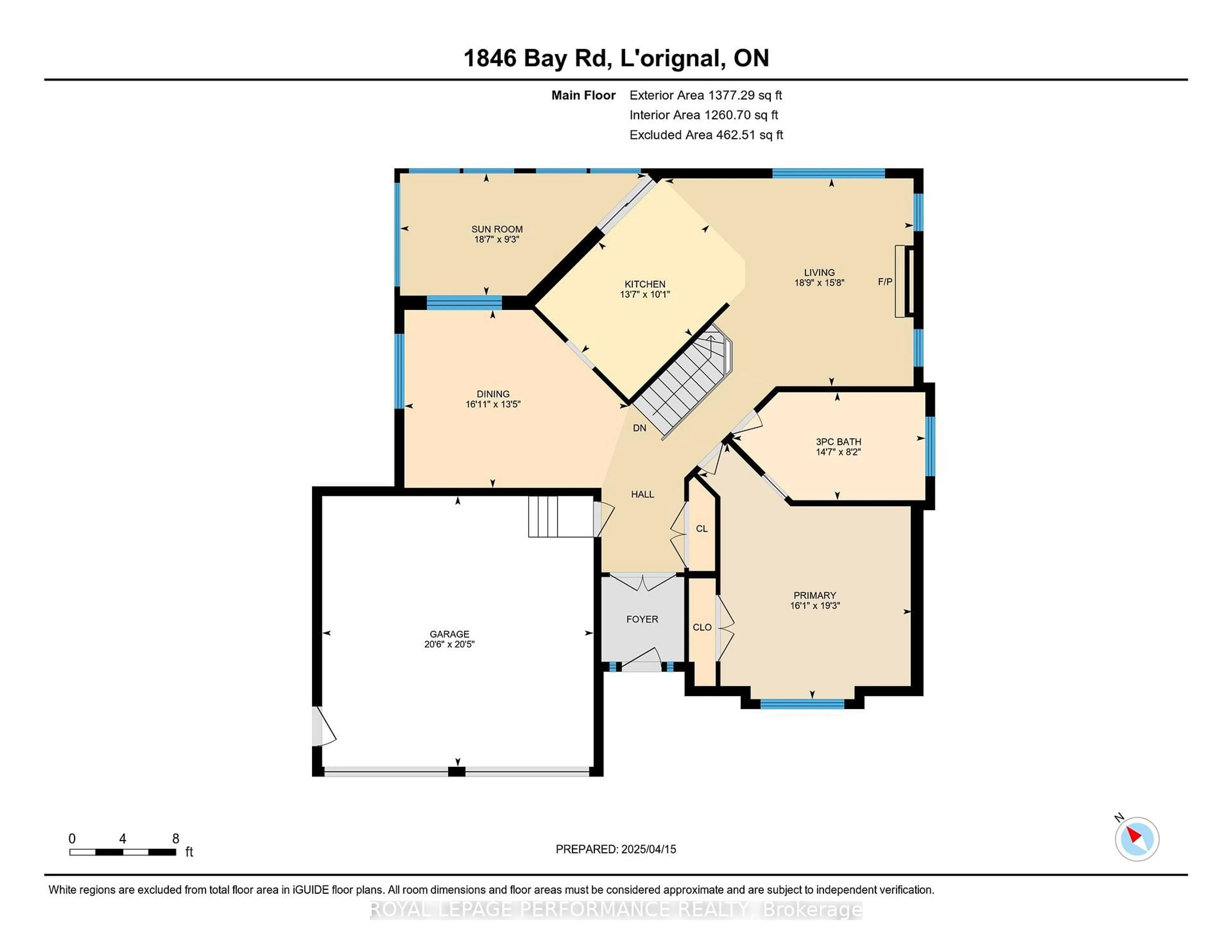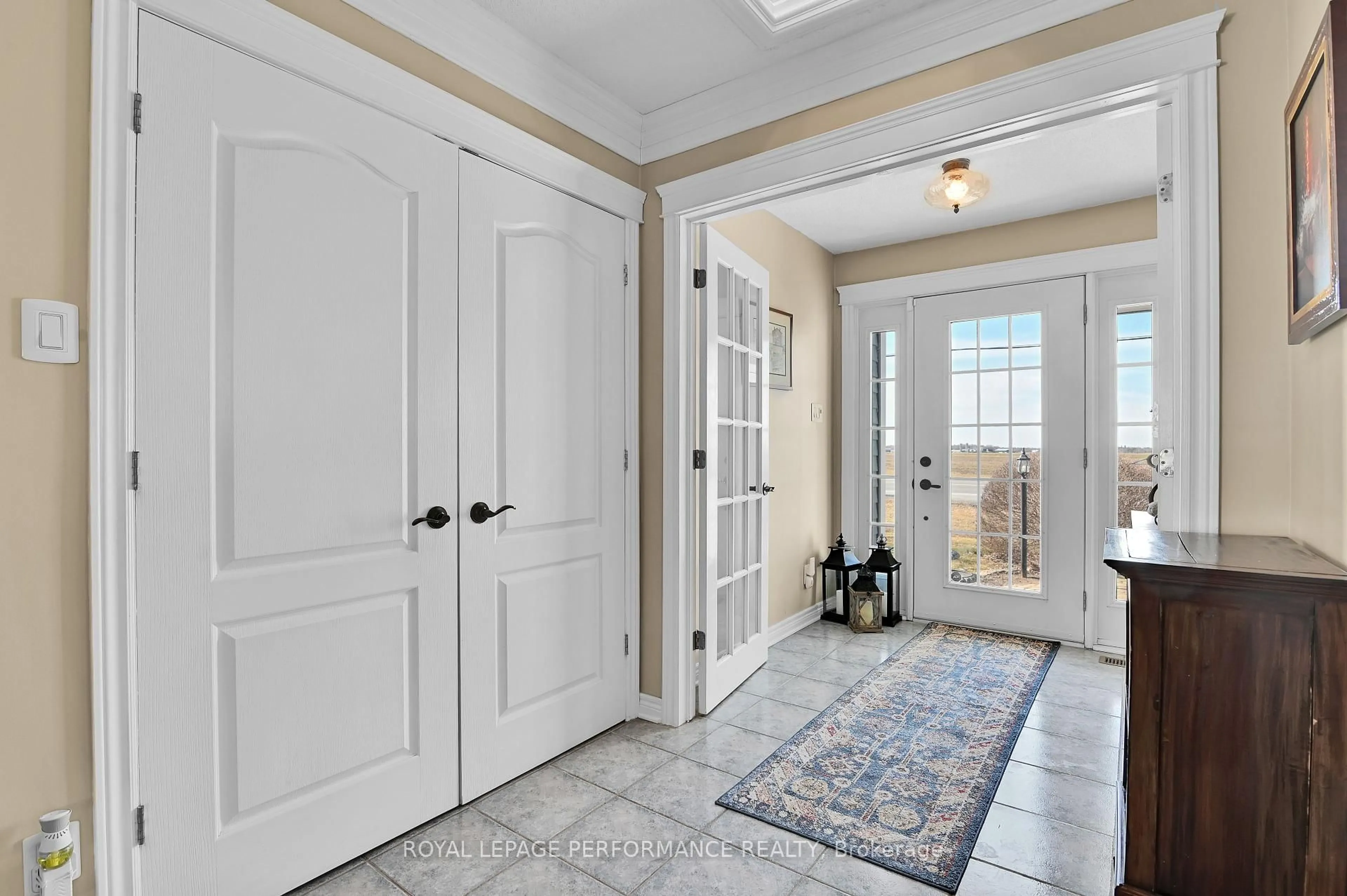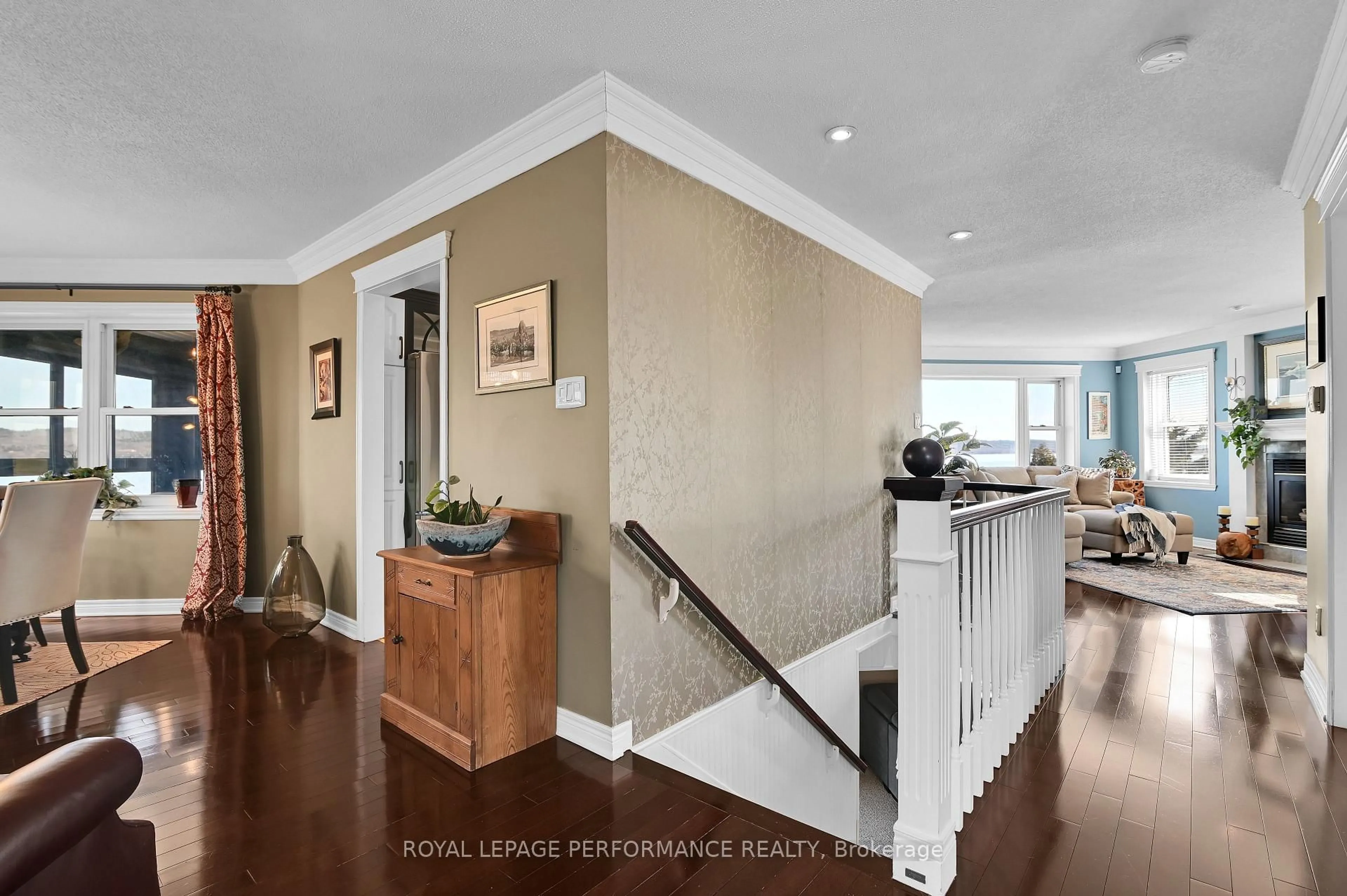1846 Bay Rd, Champlain, Ontario K0B 1K0
Contact us about this property
Highlights
Estimated ValueThis is the price Wahi expects this property to sell for.
The calculation is powered by our Instant Home Value Estimate, which uses current market and property price trends to estimate your home’s value with a 90% accuracy rate.Not available
Price/Sqft$614/sqft
Est. Mortgage$3,345/mo
Tax Amount (2024)$5,146/yr
Days On Market18 days
Description
WATERFRONT HOME with 137 ft of shoreline with the stuning views of the river and mountains ! As you enter the foyer take a moment to appreciate the natural light from the skylight. The main floor boosts of : spacious dining room perfect for entertaining, well appointed gourmet kitchen , with full gas stove, granite counters and plenty of cubboards. Patio doors open onto the enclosed 3 season sunroom with those great views perfect spot, to enjoy your morning coffee. A good size living room with all windows taking advantage of the views. The spacious primary bedroom with a pocket door to the large gleaming bathroom. Downstairs flooring is carpet you will find the family room, (Note: at one point there was a 3rd bedroom but a wall was removed to enlargen the family room, easily reverted) , corner area ( could be an cosy office), second large bedroom, bathroom with laundry. A great size utility room with workbench and plenty of storage. The patio doors lead onto a deck area with a fire pit and lovely garden area. Down at river you have another firepit to enjoy the summer sunsets . A bonus is an oversize shed with ramp and small garage door for storage.
Upcoming Open House
Property Details
Interior
Features
Lower Floor
Utility
3.658 x 7.036Family
4.293 x 4.216Other
3.708 x 3.124Bathroom
3.505 x 2.464Combined W/Laundry
Exterior
Features
Parking
Garage spaces 2
Garage type Attached
Other parking spaces 4
Total parking spaces 6
Property History
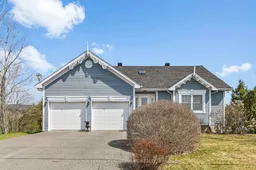 42
42
