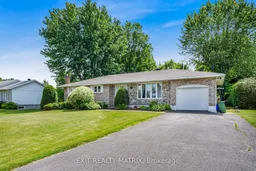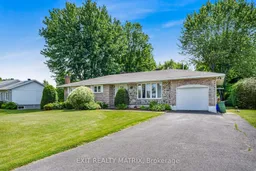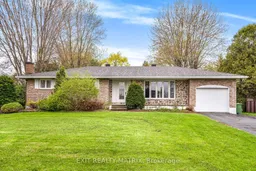This all-brick bungalow is nestled on a spacious lot in the picturesque village of L'Orignal, offering exceptional value and a lifestyle of convenience. With an attached garage featuring epoxy floors and natural gas heating, this home combines functionality with thoughtful upgrades throughout. Step into the bright main floor featuring three comfortable bedrooms, a full bathroom, and a convenient main-floor laundry room with a water closet. The kitchen is both stylish and practical, boasting a central island with a built-in cooktop perfect for cooking and gathering. Beautiful laminated hardwood and ceramic flooring run throughout the main living areas, adding warmth and durability. Enjoy the added bonus of a sunroom extension, ideal for relaxing year-round, and a fully finished basement complete with a natural gas fireplace, projector, and surround sound system an ideal space for movie nights or entertaining guests. The private backyard is your personal retreat, featuring a composite deck with a natural gas hookup, a cozy fire pit, shed for storage, and a spa. Ideally located close to the Ottawa River, parks, and local amenities, this home offers the best of small-town living with modern comforts. Generlink generator connector included! Don't miss this opportunity to make 31 Front Road your new address!
Inclusions: Built-In stove, microwave, cooktop, dishwasher, washer, dryer,






