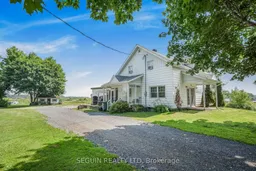4 BEDROOMS COUNTRY HOME WITH NO REAR NEIGHBORS WITH HUGE BARN 40' X 77'! Experience the perfect blend of country charm and convenience with this beautifully maintained 130-year-old family home, nestled on a private 2.1-acre lot with no rear neighbors. Just minutes from the city, this property offers peace, privacy, and endless potential. A standout feature is the massive 40' x 77' barn with soaring 42-foot ceilings ideal for storage, a workshop, hobby farm, or creative space. Inside, the home features a warm and inviting country kitchen that flows into a cozy living room with a wood-burning stove. The spacious primary bedroom includes a cedar closet, a separate sitting/dressing room, and walk-out access to an enclosed porch. The main floor also includes a combined laundry and powder room. Upstairs, you'll find three additional bedrooms and a full bathroom, providing flexible space for family, guests, or home office use. Recent updates include a new roof (2024). The property also offers two covered carport spaces, adding convenience and protection for your vehicles year-round. With no rear neighbors, wide open views, and room to grow, this is a rare opportunity to enjoy peaceful rural living just a short drive from city amenities.
Inclusions: Microwave - sold in as is condition -
 36
36


