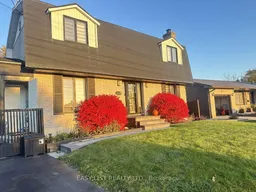For more info on this property, please click the Brochure button. Creative & Functional 4-Bedroom Home with Studio, Workshop, and Thoughtful Design in Rockland Welcome to 1119 St-Jacques a warm, versatile 3+ bedroom home tucked into a quiet, friendly neighborhood. This home is ideal for families, creatives, remote workers, or anyone looking for space to live and make. The main level offers a bright living room with a cozy wood fireplace, large windows, and smooth flow into an upgraded kitchen and dining area. Creative design touches give the space character without compromising function.Upstairs, youll find three comfortable bedrooms, including a primary suite with a walk-through closet and a spa-style bathroom featuring a stone vessel sink, deep tub, and wood accents.The finished basement includes a makers lab, a private lounge area with a gas fireplace set into a natural stone wall, a fourth bedroom with an open-concept bonus room (perfect as a study, walk-in, or creative flex space), and a full bathroom.Creative studio: Professionally designed and acoustically treated, its perfect for music production, video editing, remote work, or artistic expression.Step outside to a fully fenced backyard with mature trees, a garden shed, and a separate powered workshop perfect for woodworking, DIY, or hobbies.Features: 3 bedrooms + 1 flex suite downstairs; 2.5 bathrooms, including spa-style main bath; Bright open-concept living and dining; Updated kitchen with stainless appliances; Professional-grade studio space; Wood and gas fireplaces; Two outdoor sheds: one for storage, one a powered woodworking shop; Fenced yard with perennials and space to play; Close to schools, walking trails, and community amenities.This home offers something rare: comfort, creative space, and long-term flexibility all in a well-loved, move-in-ready package.
Inclusions: dishwasher, fridge, stove, washer, dryer, sheds
 29
29


