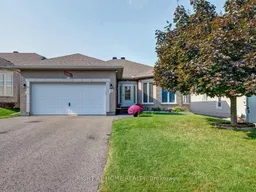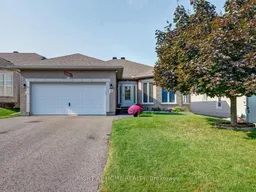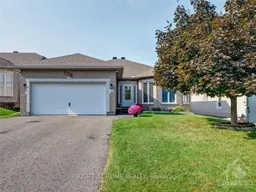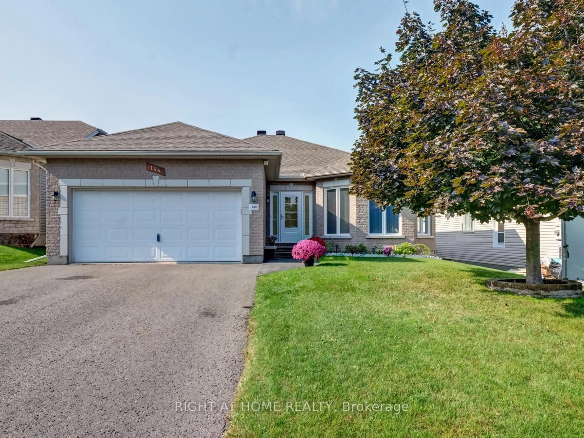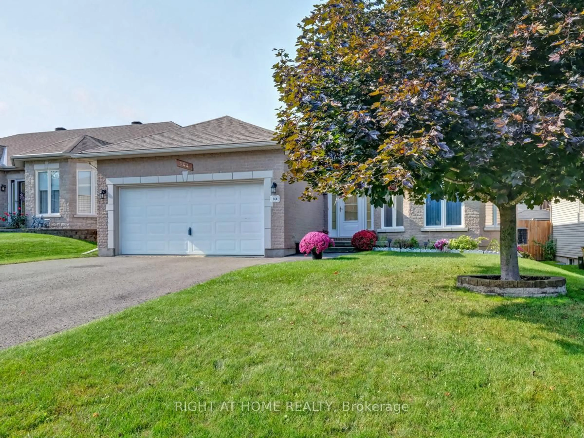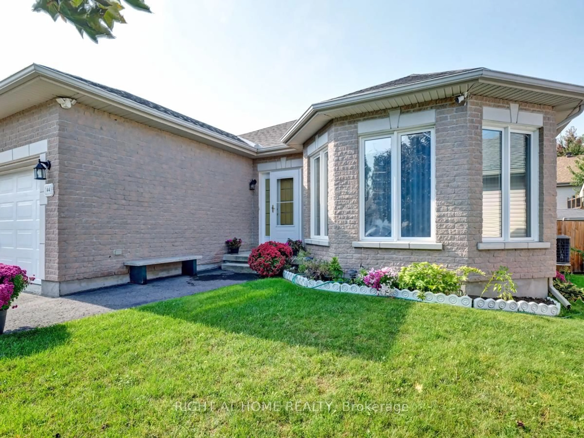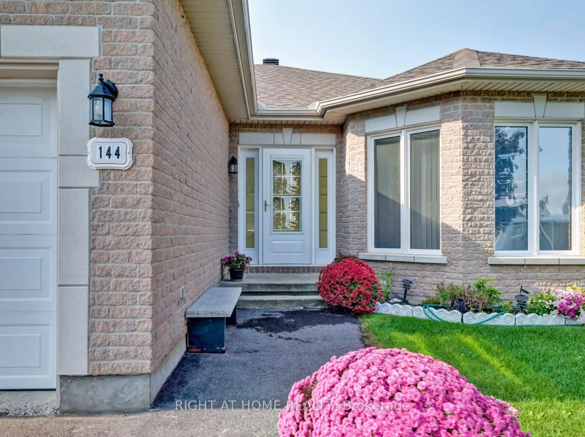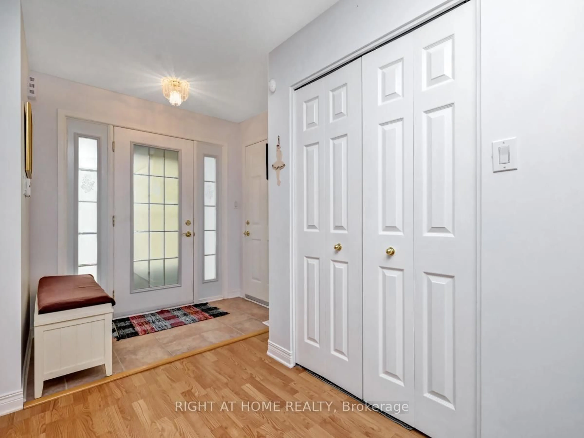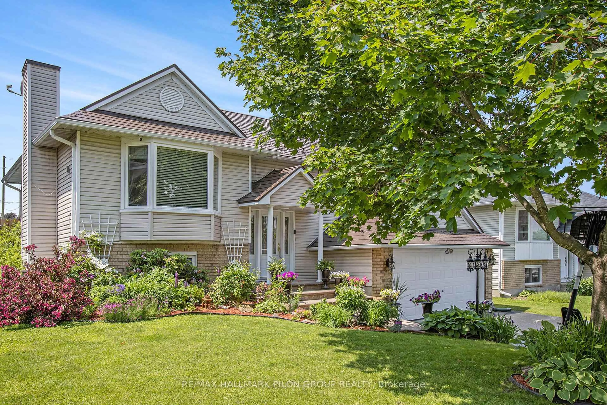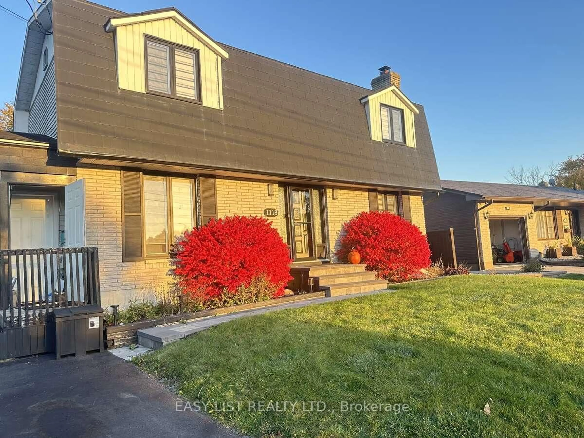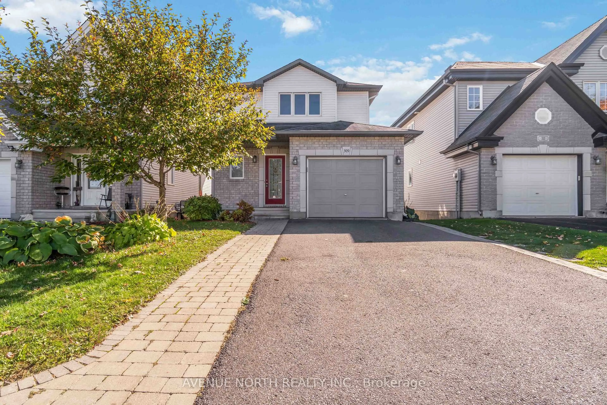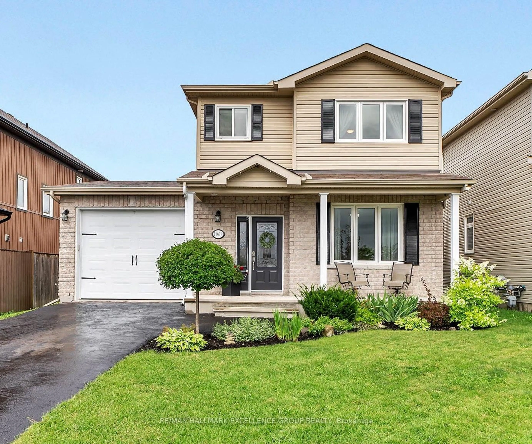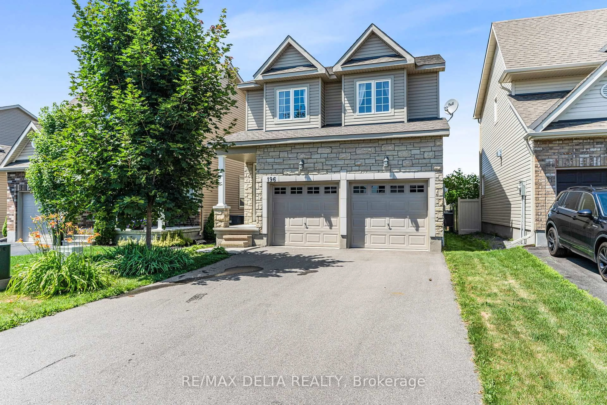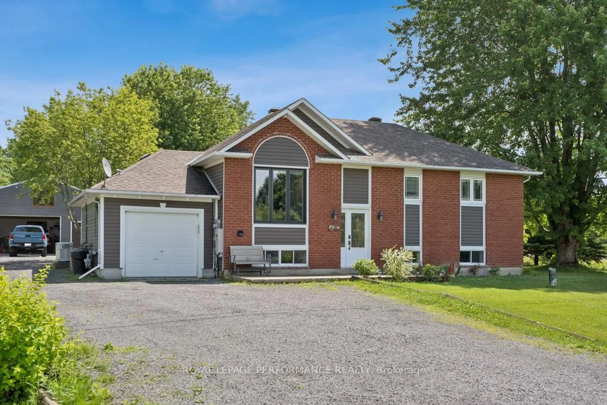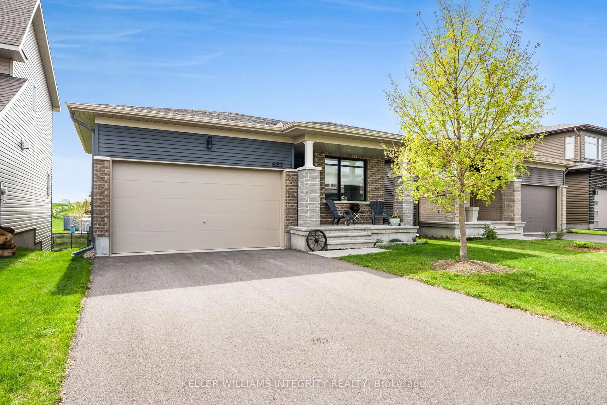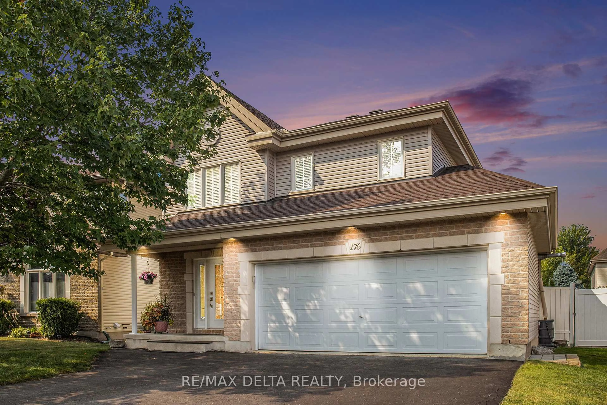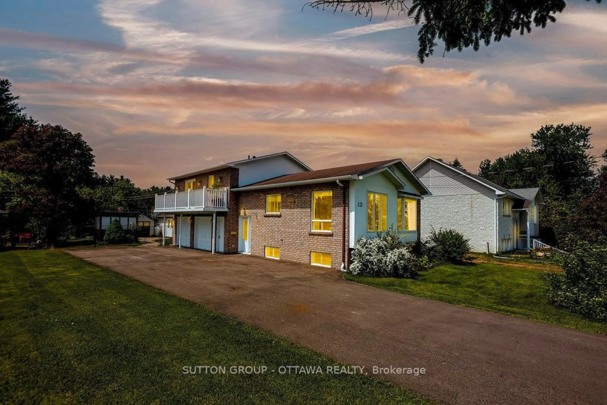144 Sandra Cres, Clarence-Rockland, Ontario K4K 1R7
Contact us about this property
Highlights
Estimated valueThis is the price Wahi expects this property to sell for.
The calculation is powered by our Instant Home Value Estimate, which uses current market and property price trends to estimate your home’s value with a 90% accuracy rate.Not available
Price/Sqft$370/sqft
Monthly cost
Open Calculator
Description
Bright and spacious bungalow close to the Rockland Golf Club! Walk into the large foyer of this solid and well-maintained home, with entrance that opens up to a vast living and dining room area - perfect for entertaining! This is a true bungalow, no stairs to walk-up or walk down when you enter the foyer. Home features a bright and sunny eat-in kitchen that looks onto a sunny, fully-fenced backyard with impressive 16x10 covered deck/patio and large 10x10 shed. The main level features 3-spacious bedrooms including a large master with walk-in-closet and 3-piece ensuite. One bedroom has been converted to accommodate a main-floor laundry however could be easily converted back if needed. Basement features tons of additional living space, a workshop and a large 4th bedroom! Coupled with a small kitchenette (counter, cabinets, fridge, sink) and washroom featuring a accessible/walk-in tub, this basement has easy In-Law Suite potential! Additional features: vinyl windows, central vacuum, alarm system, 2023 HWT (owned), 2-car garage (with custom 'mezzanine' for extra storage), basement fridge, movable island, parking for 6 cars, water filter and 10 wooden planters.
Property Details
Interior
Features
Main Floor
Living
5.5 x 4.0Dining
4.0 x 3.1Kitchen
5.2 x 3.7Primary
3.9 x 3.8Exterior
Features
Parking
Garage spaces 2
Garage type Attached
Other parking spaces 4
Total parking spaces 6
Property History
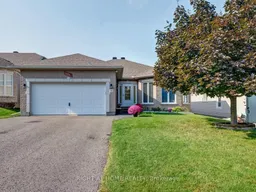 43
43