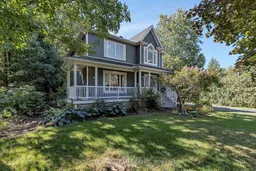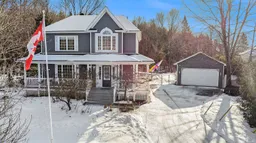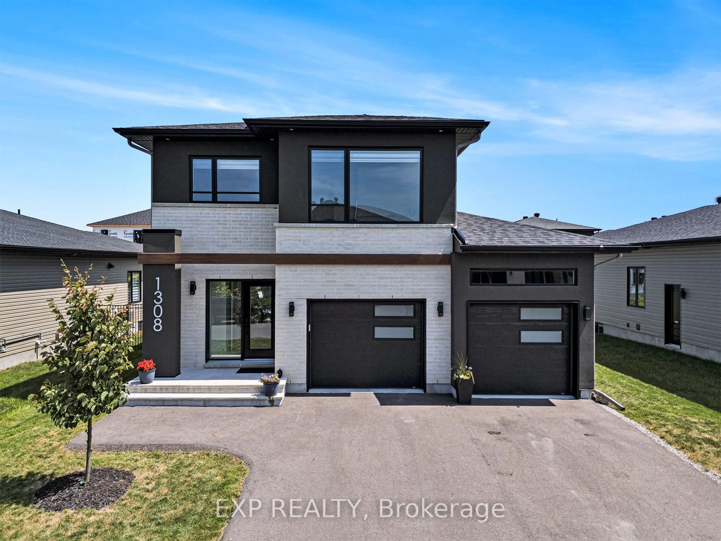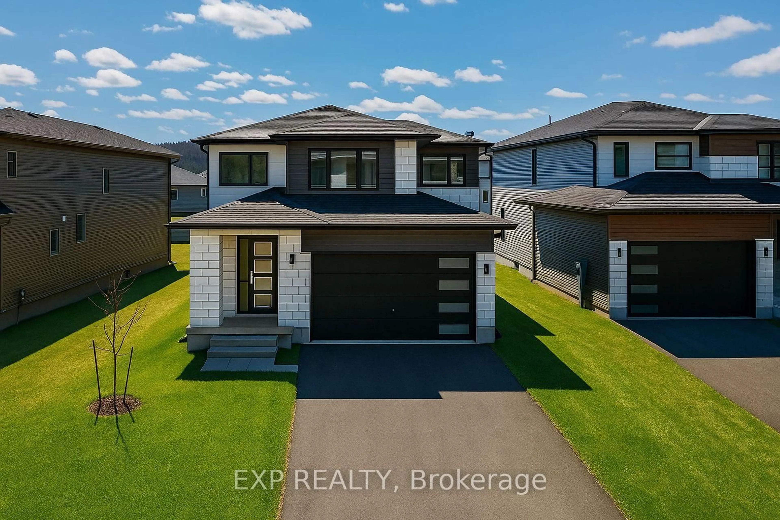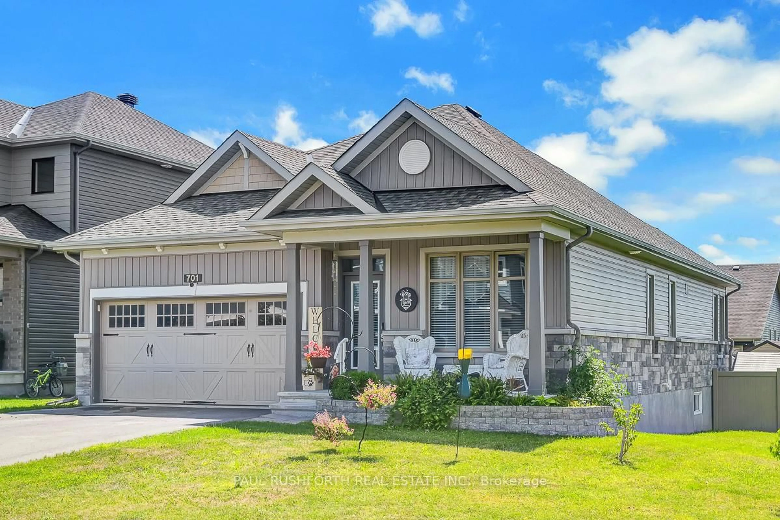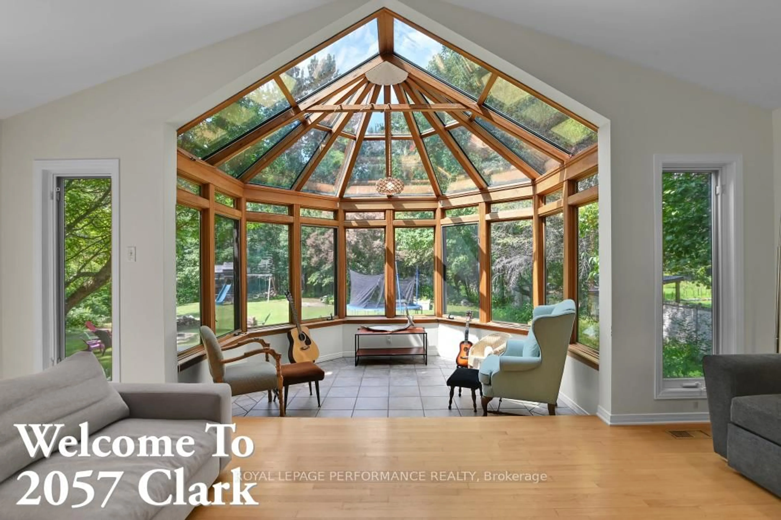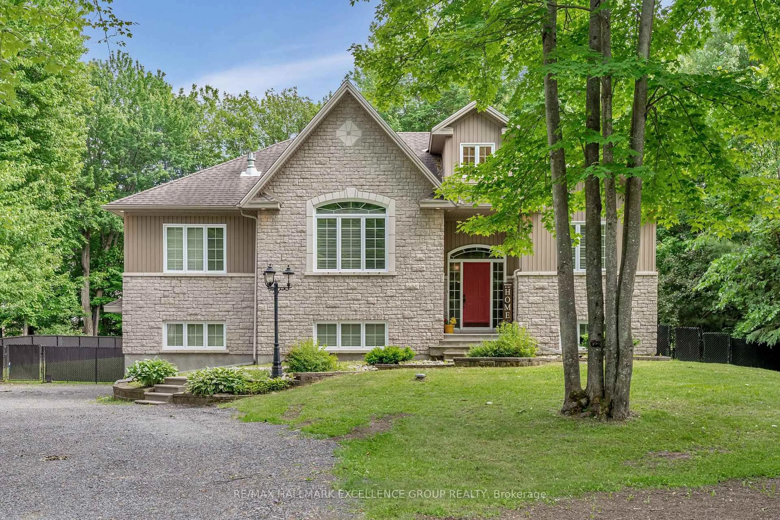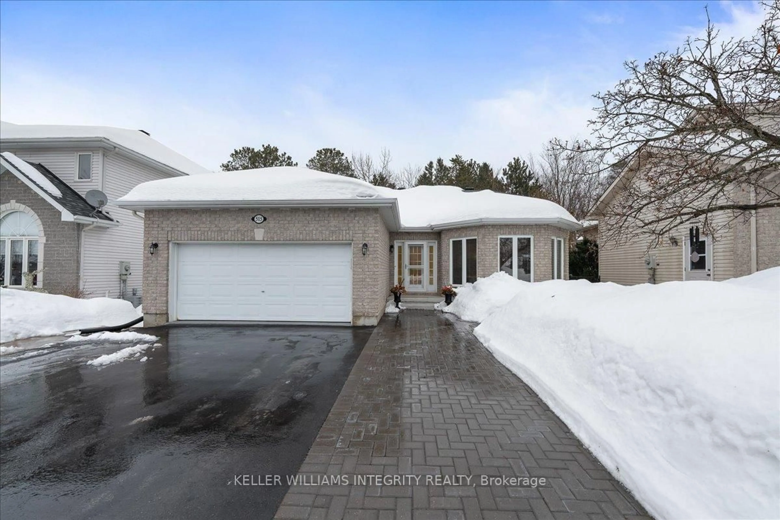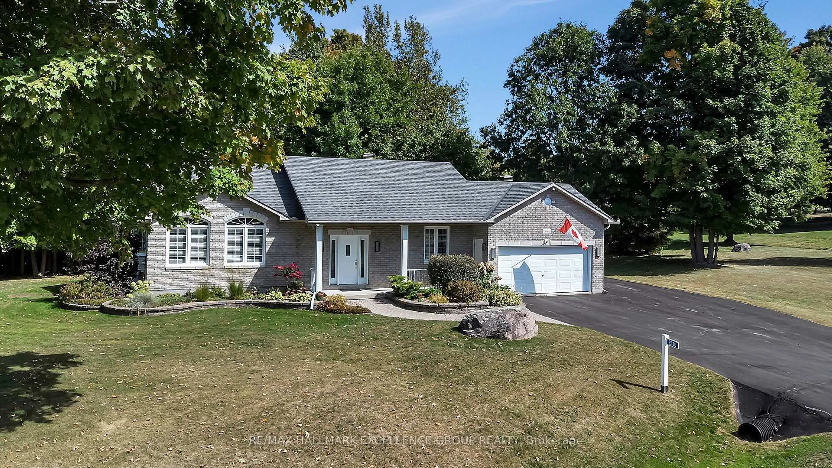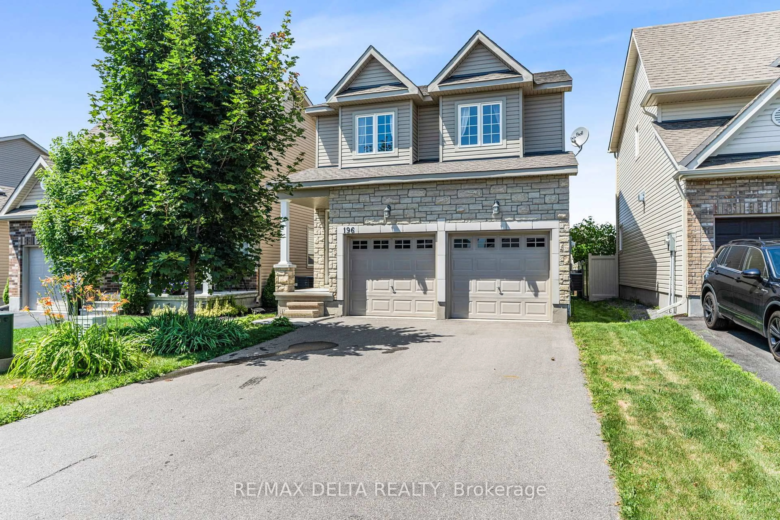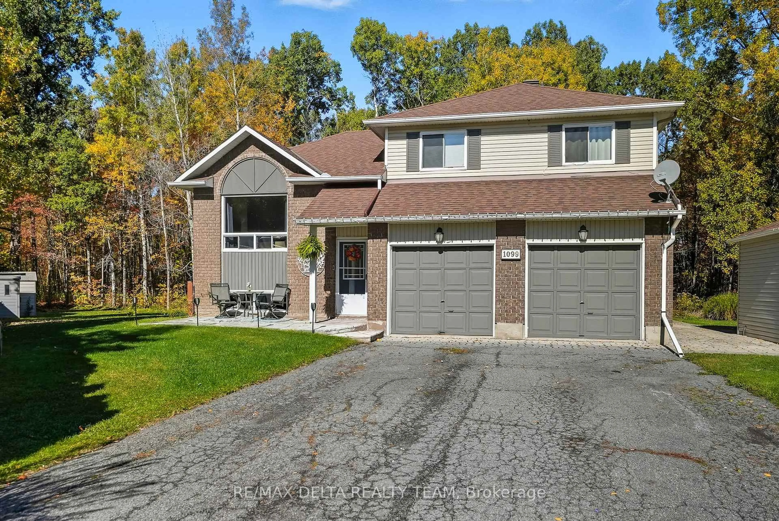Escape to the country without sacrificing city convenience! This charming 4 bedroom home, is located in a safe welcoming neighbourhood of young families and pride in ownership. Move-in ready and offering the best of both worlds: a tranquil, family-friendly setting combined with an easy commute to the city. It's just 15-minutes to the new Trim Road O-Train Station and only 10 minutes to the shops and restaurants of Rockland. Picture yourself relaxing on the inviting front veranda or enjoying your morning coffee in the screened-in 3 season porch overlooking the back deck and massive fully fenced, private backyard which backs onto a lush ravine full of mature trees. Inside, the main floor features a warm and spacious living area with gas fireplace and dining room. Chefs will love the updated kitchen with gas stove, pantry and food prep island. A powder room completes the main floor. Upstairs, you'll find three generously sized bedrooms and a large family bath with separate shower and a soaker tub. The lower level is perfect for teens or guests, with a fourth bedroom, office/craft room, family room, and walk-out patio. The 2 car garage with car charger outlet, is the perfect size and still has enough space for a workshop. Start creating idyllic family memories in your own a piece of paradise!
Inclusions: Refrigerator, Gas Stove w Hood Range, Dishwasher, Extra Fridge, Washer, Dryer, Water Filtration and Softening System, Hot Water Tank, Garage Door Opener w Remote, Riding Lawn Mower w Trailer and Hitch, Generlink Connector, Shed
