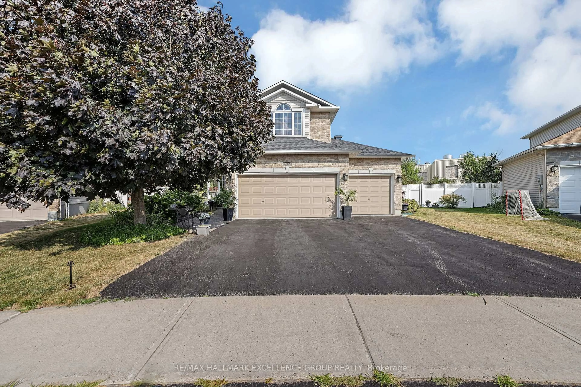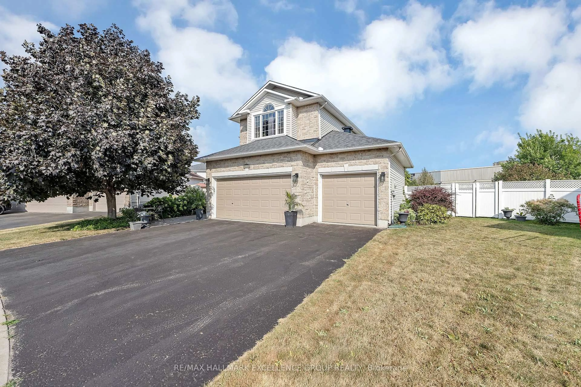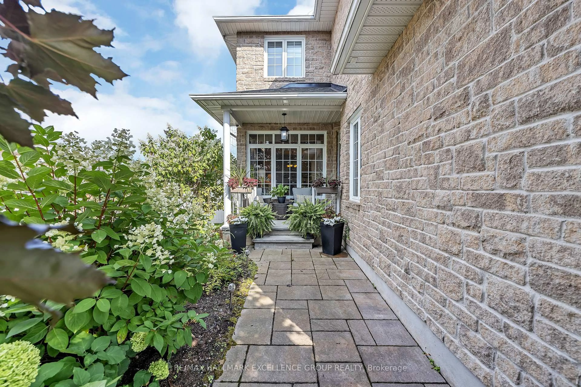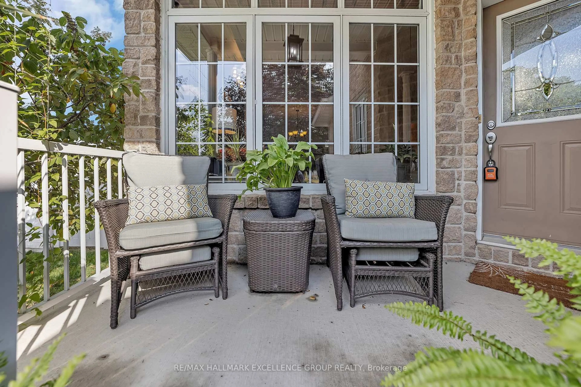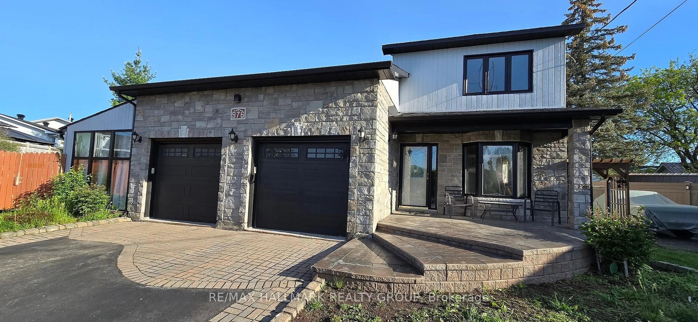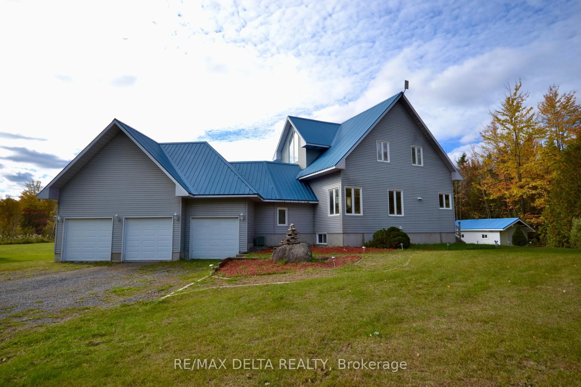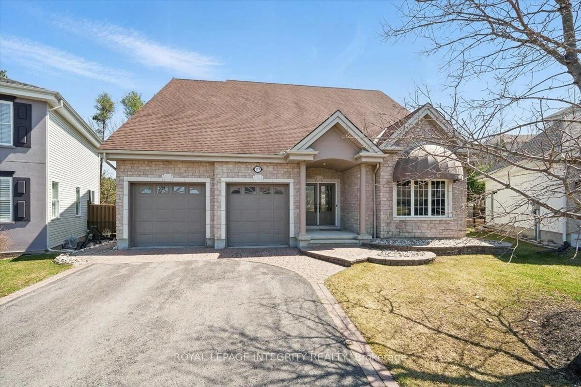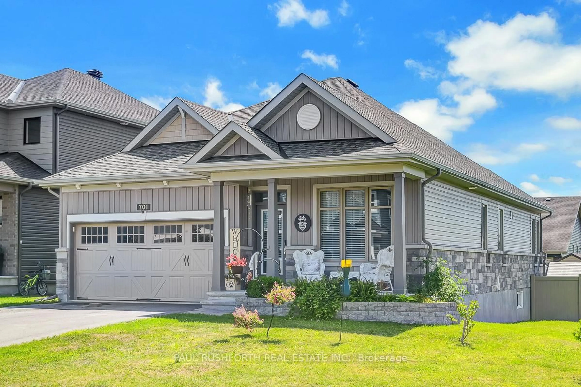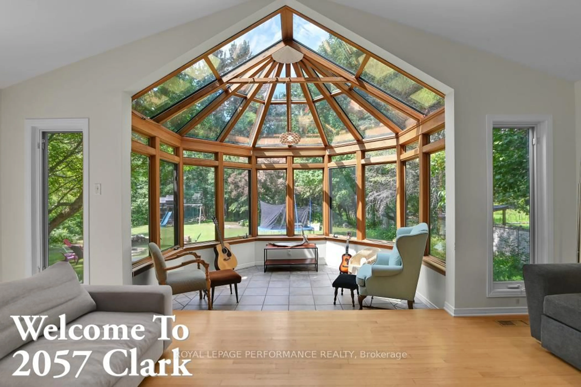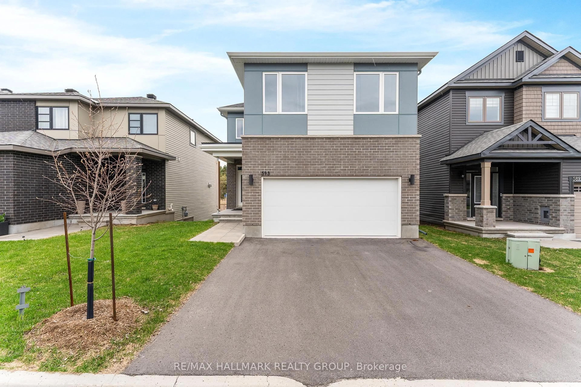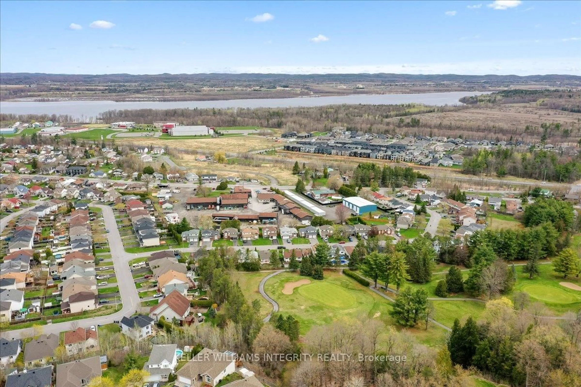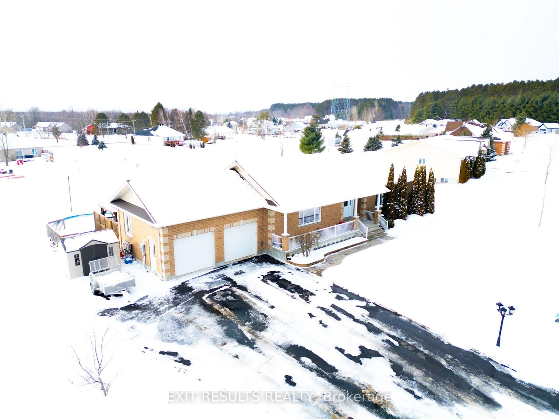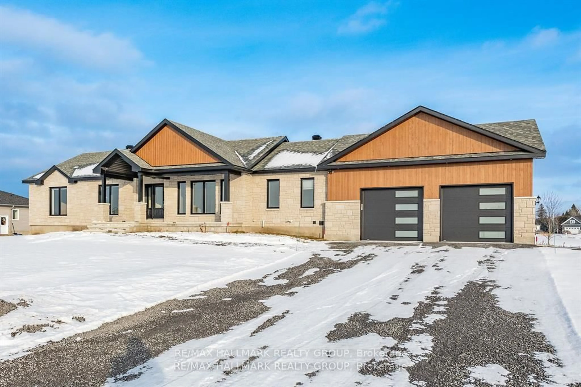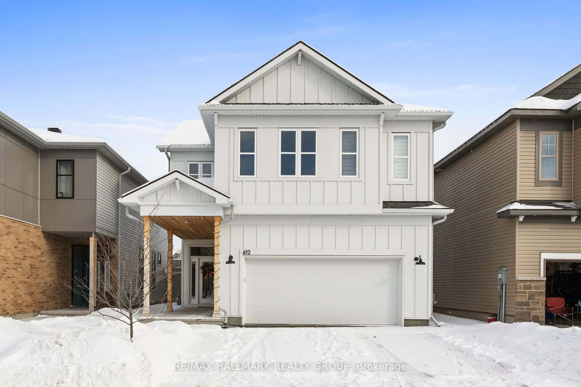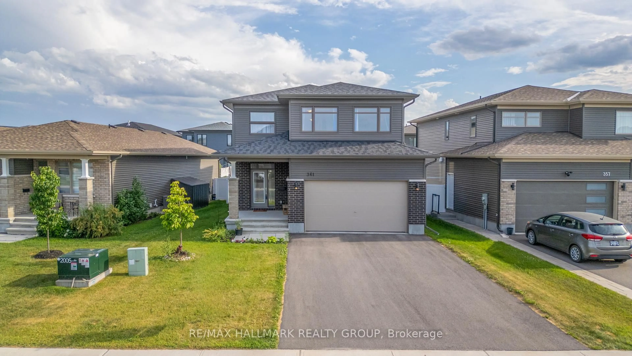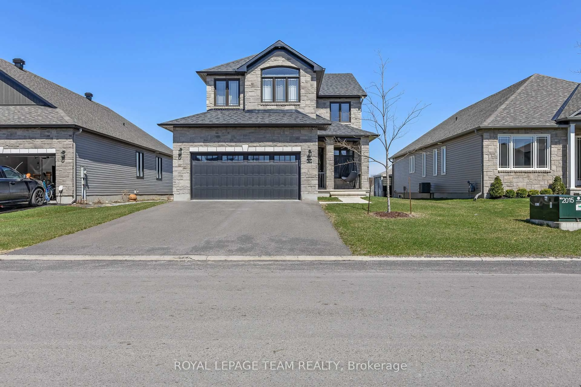2677 Chamberland St, Clarence-Rockland, Ontario K4K 0A5
Contact us about this property
Highlights
Estimated valueThis is the price Wahi expects this property to sell for.
The calculation is powered by our Instant Home Value Estimate, which uses current market and property price trends to estimate your home’s value with a 90% accuracy rate.Not available
Price/Sqft$355/sqft
Monthly cost
Open Calculator
Description
Prestigious Woodfield "Versailles" model on expansive PIE-Shaped lot. Set on a rare 0.30 acre pie shaped lot in the heart of Rockland, this impressive home offers space, privacy and exceptional features for the discerning buyer. Ideally located near Parc du Moulin, public docks, the picturesque shoreline of the Ottawa River, and just minutes from golf & amenities. You get to enjoy the perfect balance of nature and convenience. The fully fenced backyard is perfect for entertaining with an above ground pool, patio, room to play & garden. Inside, hardwood & ceramic floors flow across both the main and second levels. The thoughtful layout includes a formal living and dining rm, and an updated kitchen with breakfast area, walk-in pantry, and open flow to the family rm, complete with a cozy fireplace and soaring cathedral ceiling. Upstairs, the second floor offers 3 spacious bedrooms, including a generous primary suite with walk-in closet & 4-piece ensuite. The fully finished basement adds a 4th bedroom, 2-piece bath, laundry room, large recreation room, abundant storage, and convenient garage access. Car enthusiasts will appreciate the three garages, with staircases connecting directly to the basement and main floor. This home blends elegance, comfort, and practicality all in a prime location close to parks, riverfront, and amenities. Shingles 2023, Furnace 2020, Pool 2019 & filter 2025. 24 Hours Irrevocable on all offers.
Property Details
Interior
Features
Main Floor
Foyer
3.05 x 3.04Tile Floor / 2 Pc Bath / Access To Garage
Living
3.88 x 3.73Hardwood Floor
Dining
3.43 x 3.25Hardwood Floor
Kitchen
3.35 x 3.02Tile Floor
Exterior
Features
Parking
Garage spaces 3
Garage type Attached
Other parking spaces 6
Total parking spaces 9
Property History
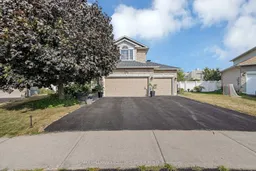 50
50
