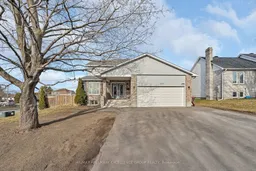Investor Alert or subsidize your comfort! Welcome to this spacious ,legal SDU 4 bedroom up and 4 bath up with additional 3 bedroom and 2 full bathroom down . This awesome family home with lucrative additional rental potential is located in the vibrant community of Rockland.Close to parks, skating rink, food and recreation. Upper home is massive boasting over 2600 square feet split between open concept LR/DR ( presently being used as home daycare) and inviting ground floor Family room that connects seamlessly to the eat in kitchen w/ Lots of work surface & ample storage.Exit patio doors to fully fenced private yard with no rear neighbors. Upstairs, a huge primary bedroom suite awaits with an ensuite bath and walk-in closet, along with 3 very well-sized secondary bedrooms and Full bathroom. Main floor also offers huge Laundry /Mudroom off garage and extra storage room. Main unit has parking for 4 cars in driveway plus double garage.The finished basement Unit has its own exterior entrance,2 car parking and own fenced back yard.Inside featuring superior modern finishes, brand new everything downstairs 2021,Quartz tops, 3 bedrooms with proper egress ,own Laundry and 2 full bathrooms.Existing tenant very quiet and respectful .Outside, enjoy large deck , storage shed & fully fenced yard. Well-maintained and perfect for comfortable family living. 24 hour Notice to Tenants on all Showings. Upstairs can vacate as soon as June 1st but can stay until end July . Furnace and A/C 2021 All of upstairs bedrooms Reno'd in 2021, except the main bath. Carpet is 2024. Sheds are 2023.Triple width Driveway is 2022 No Weekday showings upstairs before 5pm. 24 Hours Irrevocable on all offers.
Inclusions: 2 Refrigerators, 2 Stoves 2 Hood Fans, 2 Dishwashers, 2 Washers, 2 Dryers, All Light Fixtures, All Window Coverings, Central Air Conditioning, Automatic Garage Door Opener & Remote(s), Storage Shed.
 39
39


