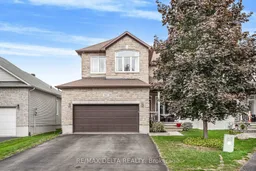Welcome to this stunning and inviting Woodfield Homes Cartier model, ideally situated in the sought-after Morris Village community on a premium fenced pie-shaped lot with no rear neighbours. This home features a 4' extension from the original floor plan, creating a larger eat-in kitchen, an expanded second-floor bedroom, and a more spacious basement. The main level boasts a bright foyer, private den/office, convenient washroom, and open-concept living spaces with gleaming hardwood and ceramic flooring. The large living room is enhanced by high ceilings and a cozy natural gas fireplace. The kitchen shines with newer granite counter tops, hood fan, fridge, and gas stove. Upstairs, you'll find three generous bedrooms, including a huge primary suite with a practical ensuite and walk-in closet. The newly finished basement offers a spacious recreation room, den (currently used as a bedroom), and a modern 3-piece bathroom. Step outside to enjoy a large rear deck with gazebo, a charming covered front porch, and an insulated double-car garage. Additional highlights include:Natural gas furnace, central air, air exchanger & central humidifier. Walking distance to YMCA, schools & amenities. Just 5 minutes drive to golf, clinic & shopping. Inclusions: Gas kitchen stove, refrigerator, dishwasher, hood fan, washer and dryer. This exceptional property combines modern comfort with thoughtful upgrades, making it a perfect choice for families and professionals alike.
Inclusions: All existing ceiling fixtures, all existing window coverings, fridge, gas kitchen stove, dishwasher, hood fan, washer, dryer, gazebo, central humidifier, hot water tank, garage door opener, air exchanger
 38
38


