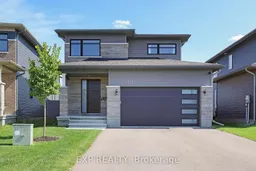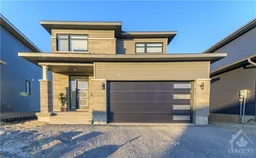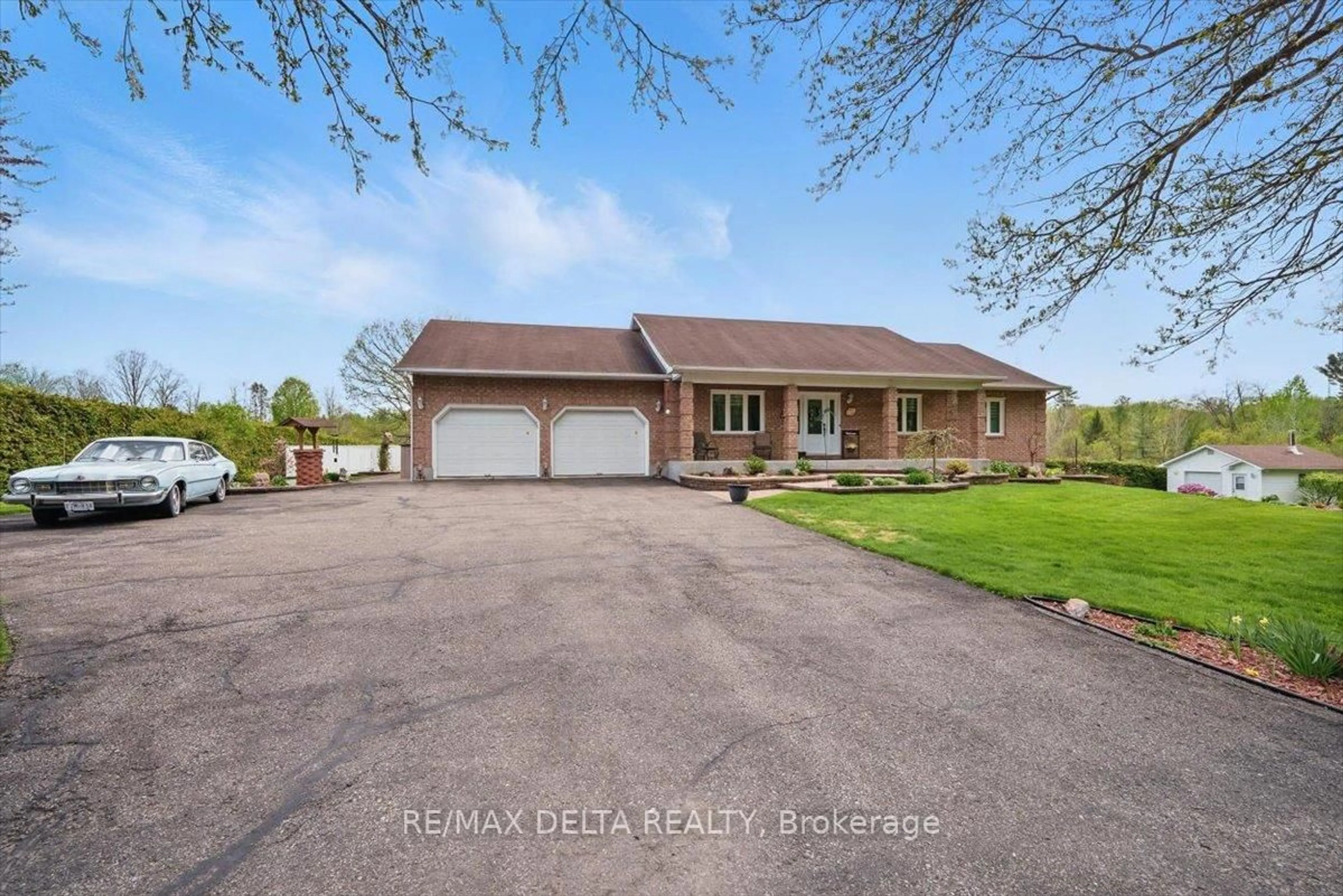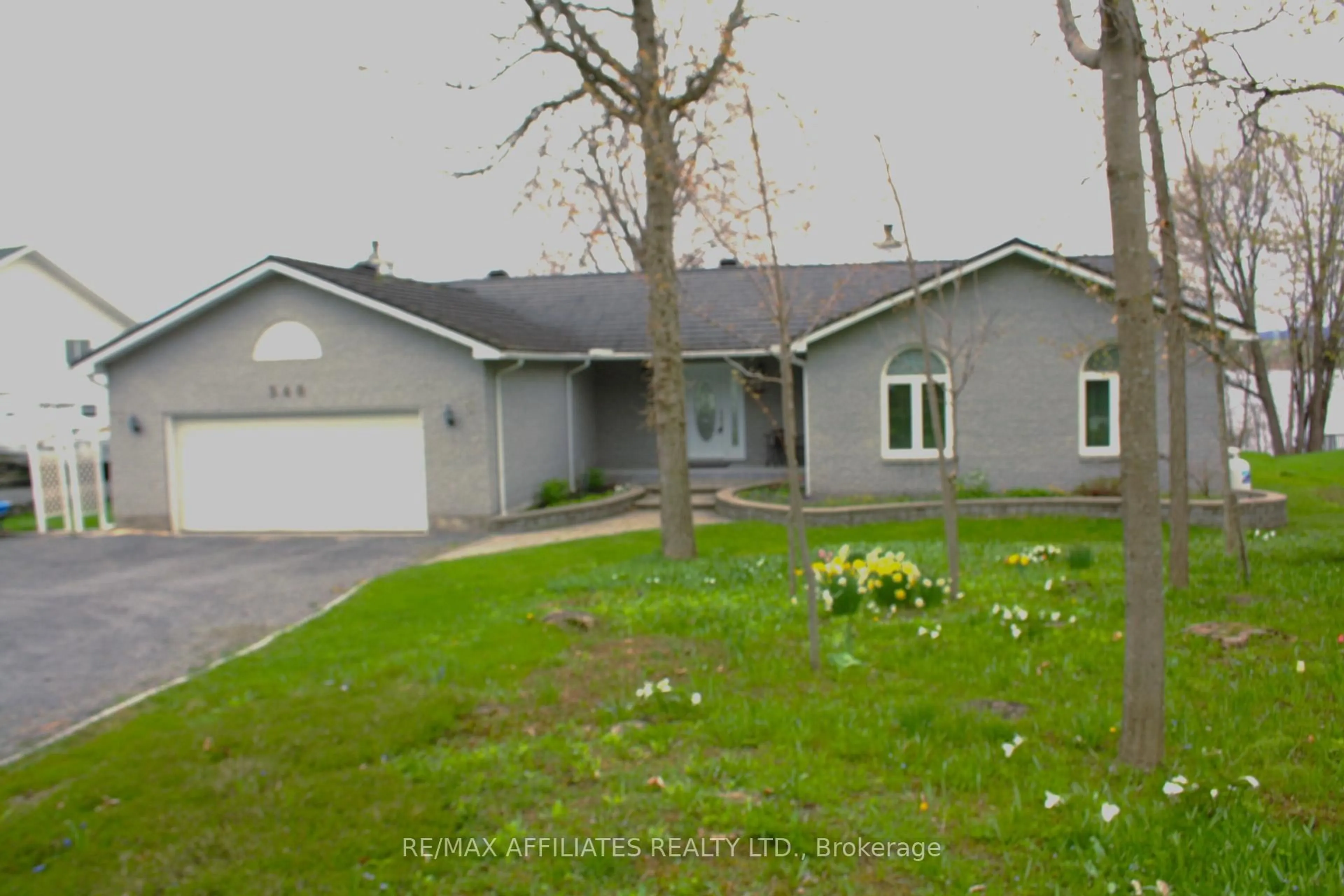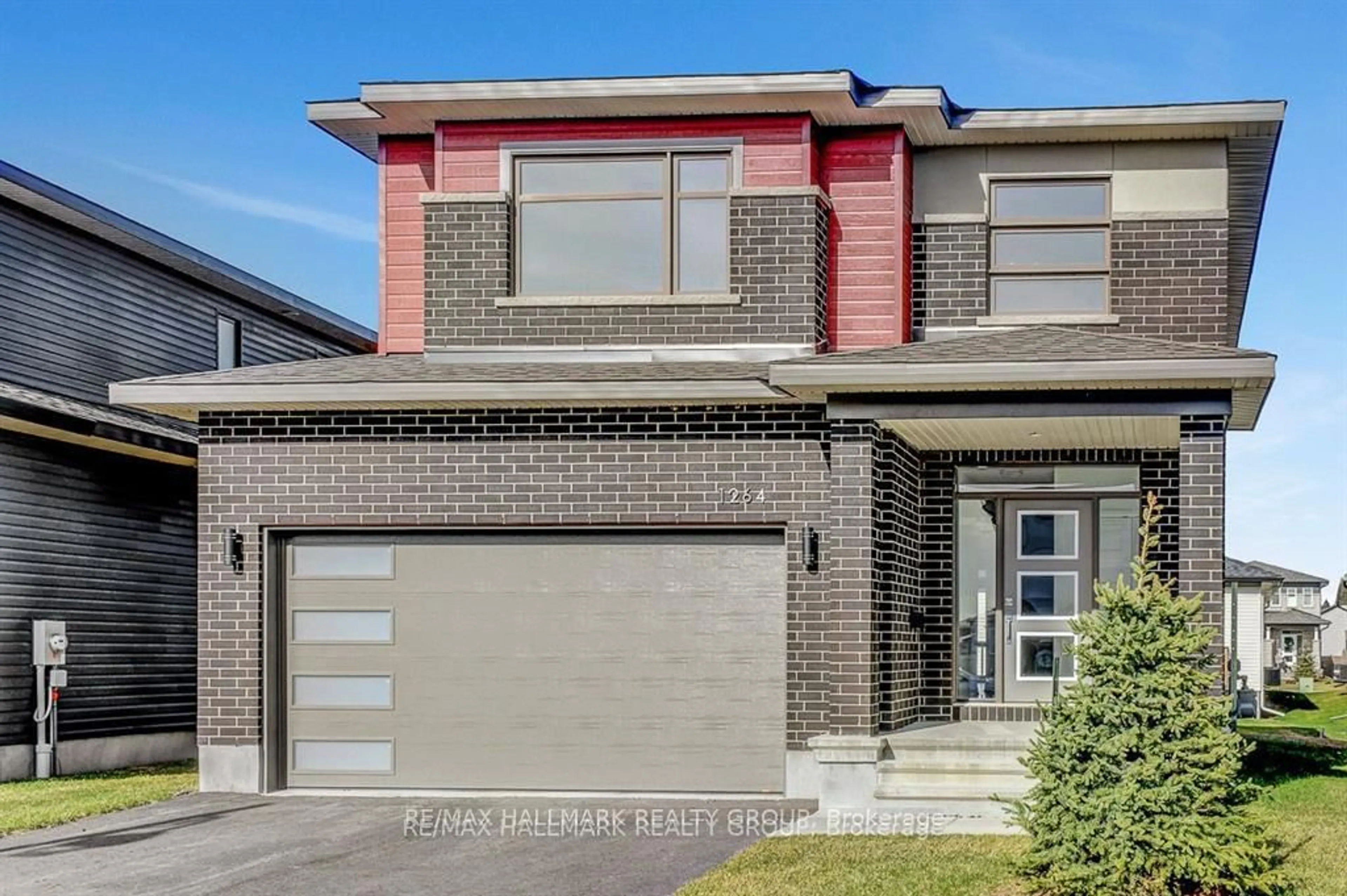Welcome to 418 Sterling Avenue in family-friendly Morris Village an airy, double-garage 3+1bed home tailored for modern living. A bright foyer opens to a true open-concept main floor with gleaming hardwood and a cozy linear gas fireplace. The chefs kitchen is made for gathering, featuring a large island/breakfast bar, stainless appliances, chimney hood fan, subway-tile backsplash, crisp white cabinetry, and a walk-in pantry. Patio doors lead to a fully fenced backyard great for kids, pets, and summer evenings. Upstairs, the spacious primary suite offers a walk-in closet and a sleek ensuite with a glass shower, joined by two generous bedrooms, a full bath, and a large second-floor laundry room. The finished lower level adds flexible living space with engineered maple hardwood, smooth ceilings, and a stylish 3-piece bath with tiled shower ideal for movie nights, a home gym, or guest space.Thoughtful upgrades elevate daily life: hard-wired internet runs for fast, reliable connectivity; exterior camera cabling/CCTV pre-wire; motorized blinds on the main floor; an Ecobee smart thermostat; and an upgraded front door for extra curb appeal. Parking is easy with a double car garage and driveway. Steps to parks, schools, and everyday shopping this turnkey home blends comfort, function, and peace of mind in a growing community. Move in and enjoy. Recent 2023 build with Tarion new-home warranty remaining. 24 hours irrevocable on all offers.
Inclusions: stove, refrigerator, dishwasher, hood vent, dryer, washer, all blinds, ecobee smart thermostat & smart doorbell, garage opener/keypad with remotes
