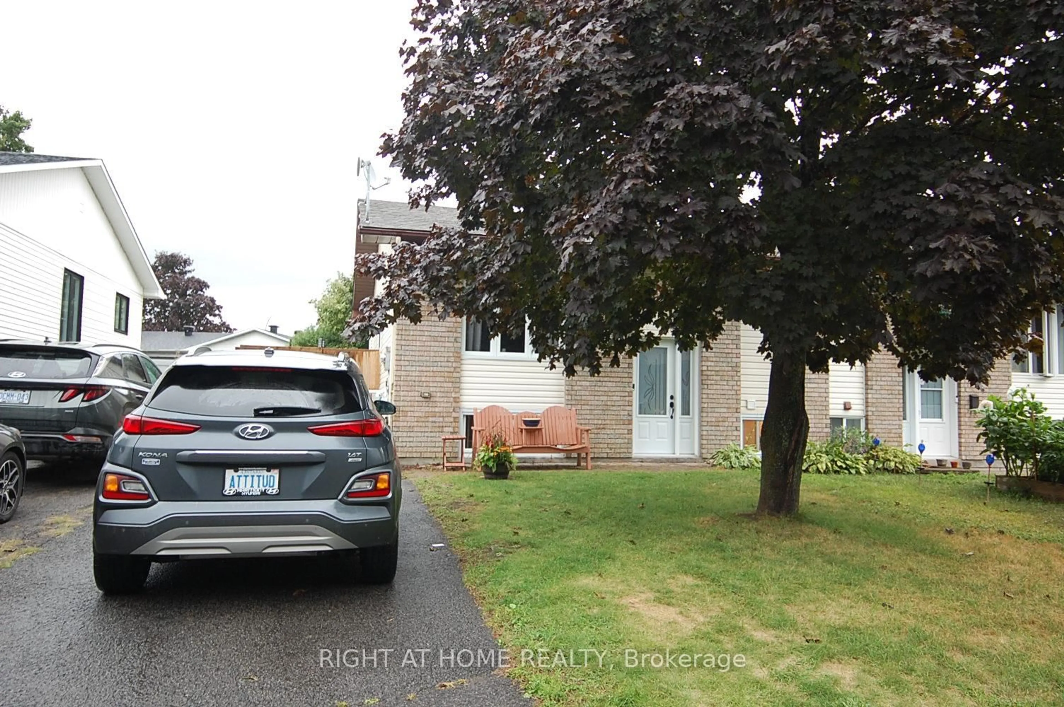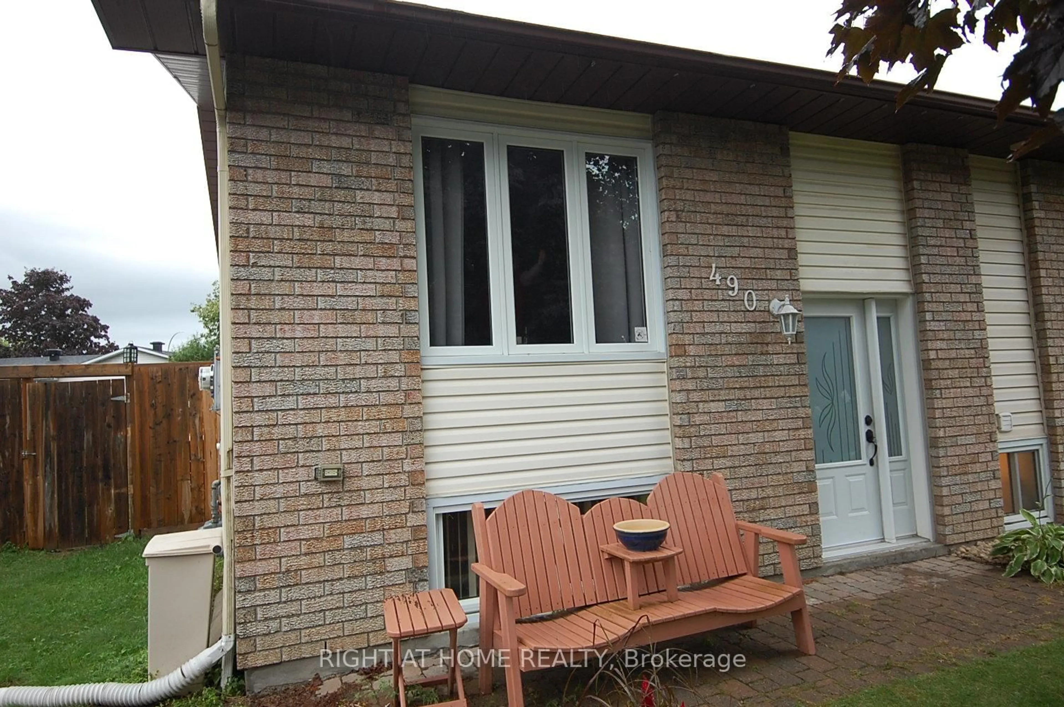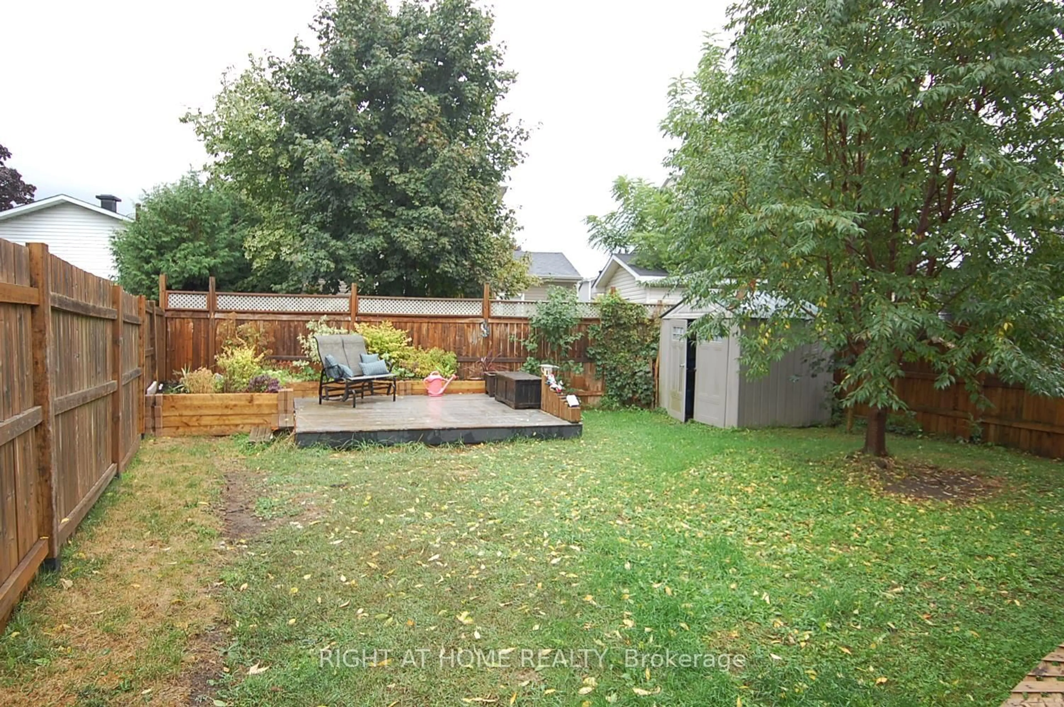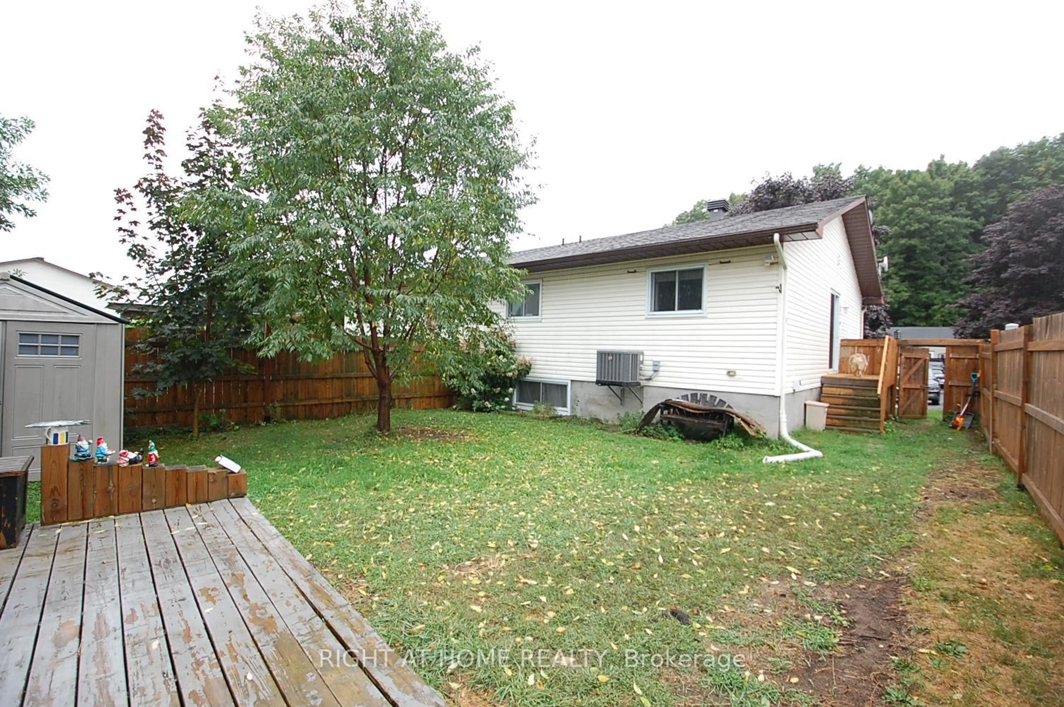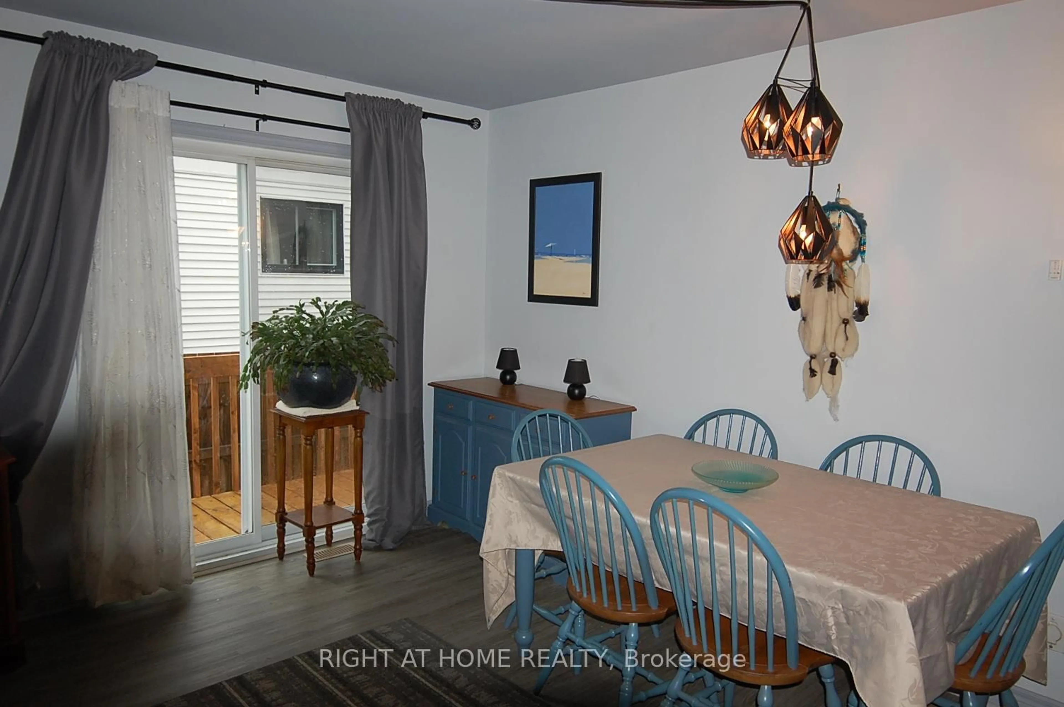490 Dalrymple Dr, Clarence-Rockland, Ontario K4K 1G7
Contact us about this property
Highlights
Estimated valueThis is the price Wahi expects this property to sell for.
The calculation is powered by our Instant Home Value Estimate, which uses current market and property price trends to estimate your home’s value with a 90% accuracy rate.Not available
Price/Sqft$526/sqft
Monthly cost
Open Calculator
Description
Located in a quiet area close to a park this 2 + 1 High Ranch semi detach with a new fenced backyard and storage Shed. The main floor offer 2 fair size bedroom, Kitchen with stainless appliances including a Natural Gas Stove. The open concept living and dining room gives you direct access to the back yard.There is also 4 pcs bathroom that was renovated on the floor. The lower basement offers a new 4 pcs bathroom with a soaker roman tub,a 3rd bedroom, storage room with new f/a furnace and Air Exchanger. The familly room as also a natural gas fireplace. A new Hot Water on demand(owned) was installed 2 years ago.
Property Details
Interior
Features
Main Floor
Foyer
1.8 x 1.6Family
7.3 x 3.07Bathroom
2.8 x 1.54 Pc Bath
Living
3.6 x 3.5Exterior
Features
Parking
Garage spaces -
Garage type -
Total parking spaces 2
Property History
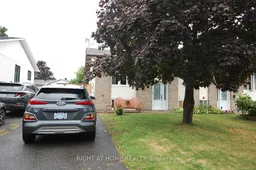 19
19
