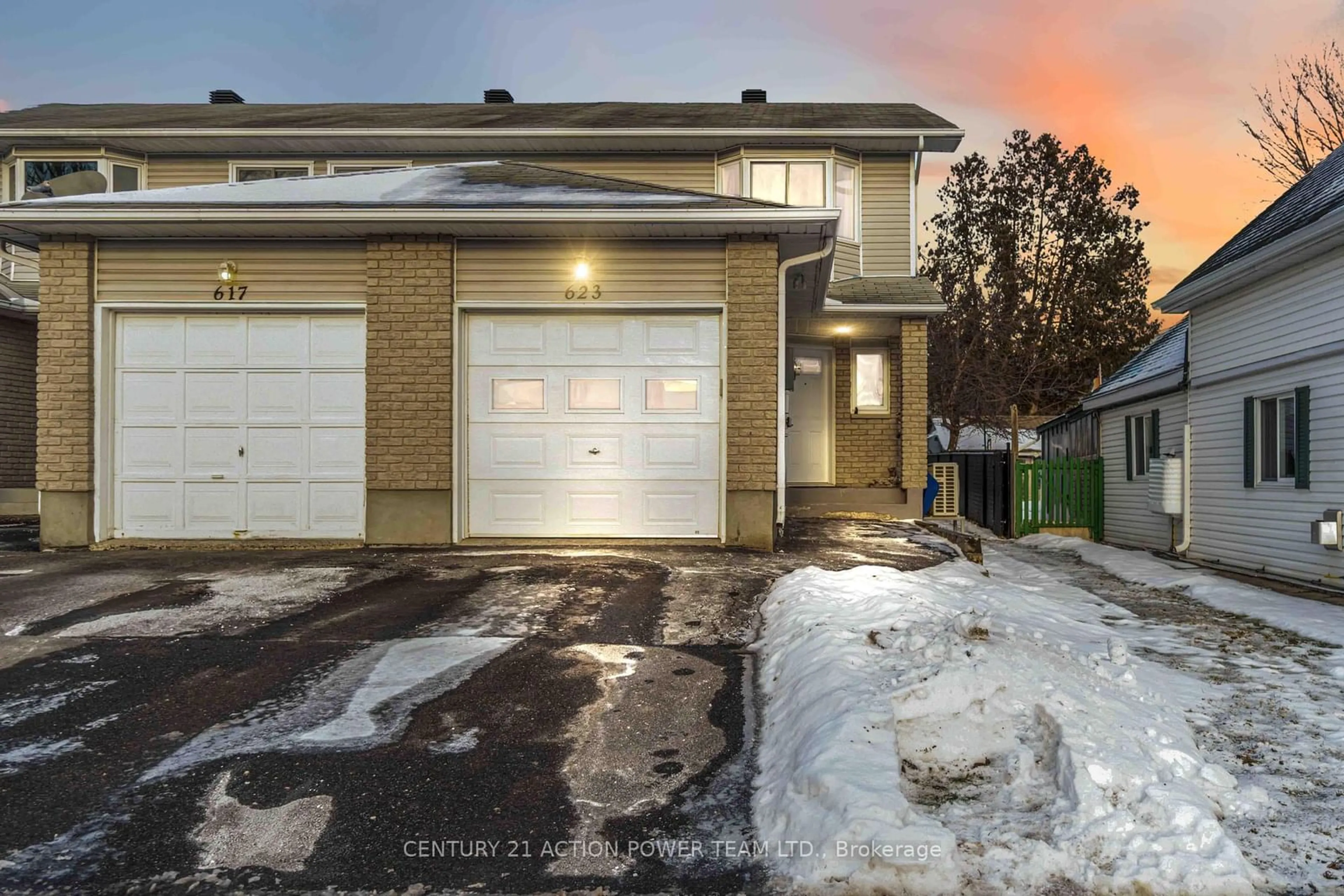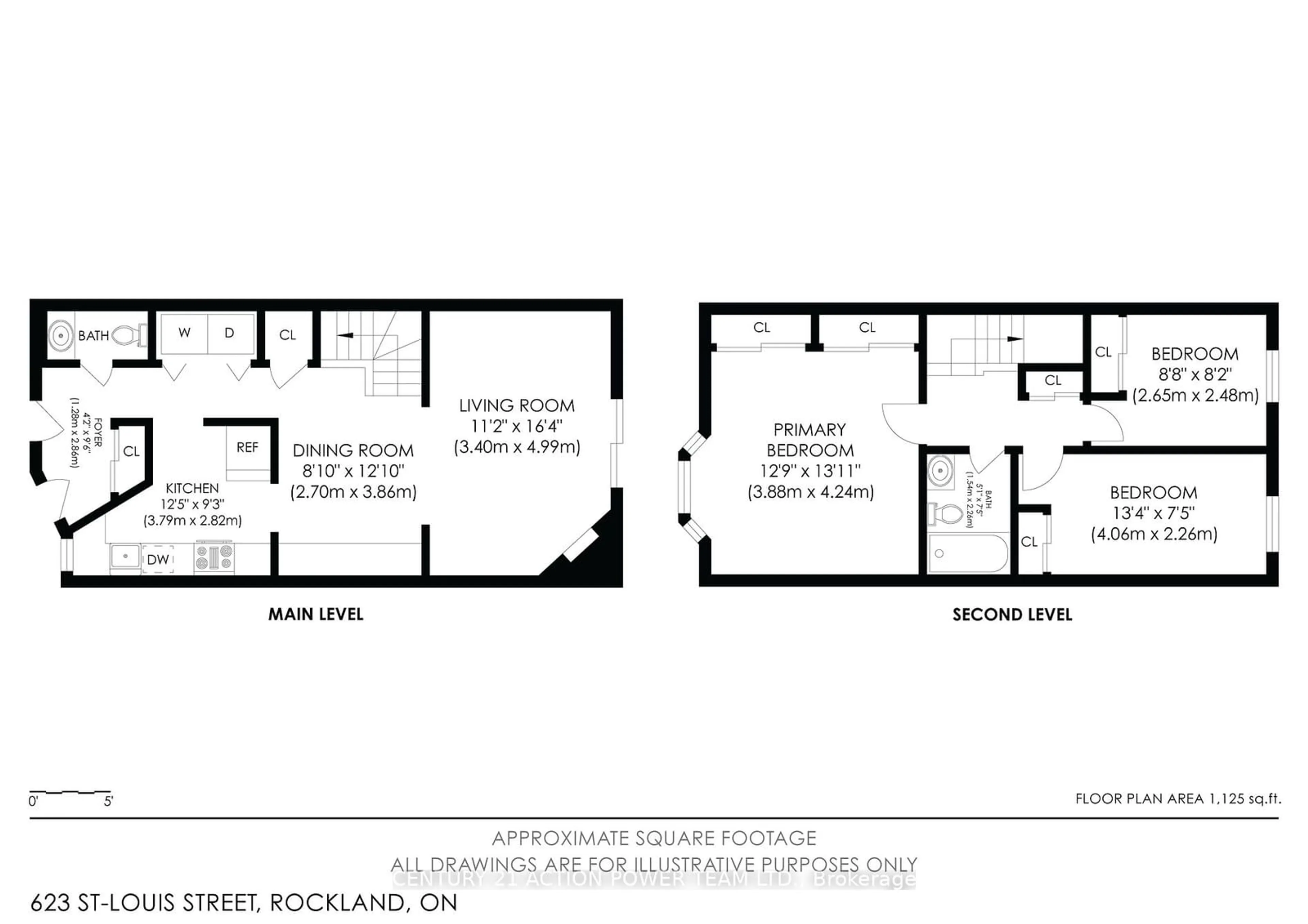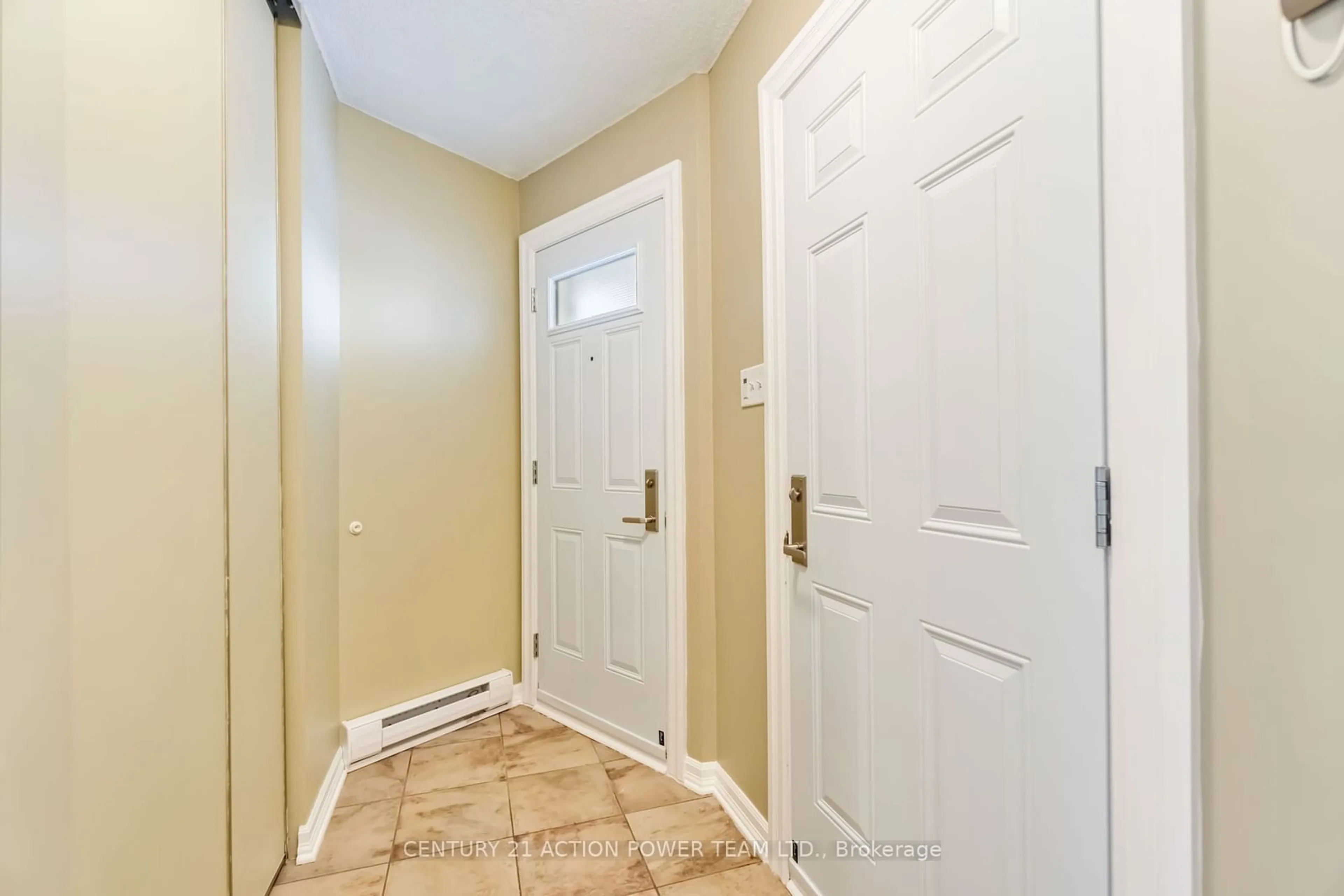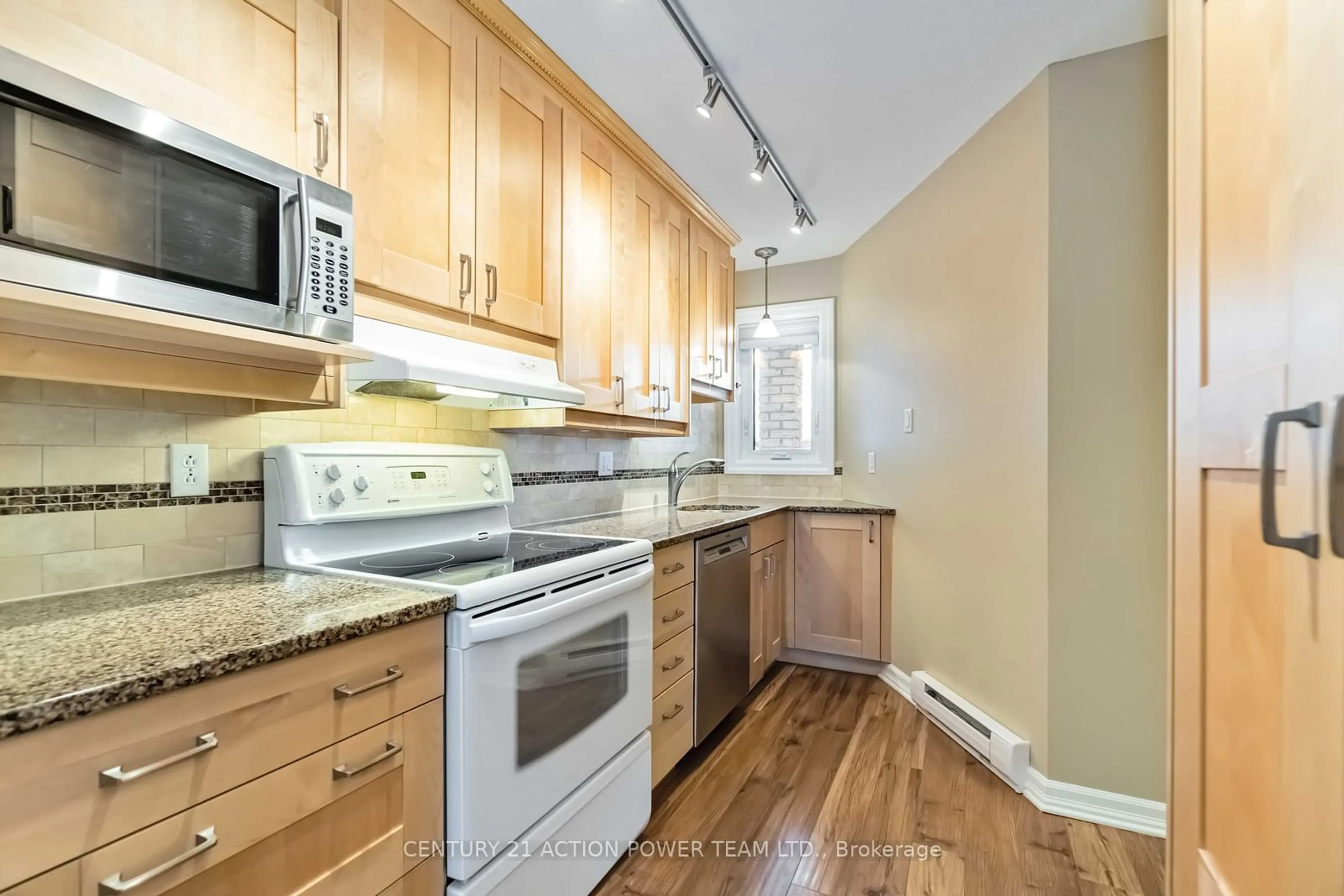623 St Louis St, Clarence-Rockland, Ontario K4K 1K3
Contact us about this property
Highlights
Estimated ValueThis is the price Wahi expects this property to sell for.
The calculation is powered by our Instant Home Value Estimate, which uses current market and property price trends to estimate your home’s value with a 90% accuracy rate.Not available
Price/Sqft$370/sqft
Est. Mortgage$2,018/mo
Tax Amount (2024)$2,309/yr
Days On Market106 days
Description
Welcome to 623 St-Louis. A beautifully renovated 3-bedroom end unit townhome situated on a deep lot for under $470K!!! This townhome blends modern design with functionality and comfort. The spacious open-concept living and dining area features sleek laminate flooring and is filled with natural light from brand-new energy-efficient windows, creating a welcoming and bright atmosphere. Although this unit has no basement there no chance of flooding EVER and still plenty of room for a first time buyer just starting out. The living room seamlessly flows out to a brand-new deck, offering the perfect space for outdoor entertaining, complete with a natural gas barbecue for effortless grilling. The fully renovated kitchen is a true highlight, showcasing stunning granite countertops, modern appliances, and stylish cabinetry that extends into the dining room for additional storage. Whether you're cooking a family meal or hosting friends, this kitchen is both elegant and functional. A natural gas fireplace in the living room provides warmth and ambiance, while the dual-zone AC/heat pump system ensures year-round comfort throughout the home. Convenience is key with a main floor laundry room and a large garden shed for extra storage. Upstairs, the master bedroom offers a spacious wall-to-wall closet, providing ample storage for all your belongings. The home also features a central vacuum system for easy cleaning, and an electric car charger which adds an extra level of convenience for electric vehicle owners. With energy-efficient windows and doors, along with R-60 attic insulation, this home is designed for maximum comfort and low utility bills. Thoughtful upgrades throughout this townhome make it an ideal blend of modern living and practical features, offering a perfect place to call home.
Property Details
Interior
Features
2nd Floor
Primary
3.88 x 4.242nd Br
4.06 x 2.263rd Br
2.65 x 2.48Bathroom
1.54 x 2.264 Pc Bath
Exterior
Features
Parking
Garage spaces 1
Garage type Attached
Other parking spaces 1
Total parking spaces 2
Property History
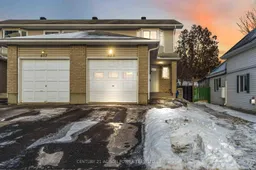 35
35
