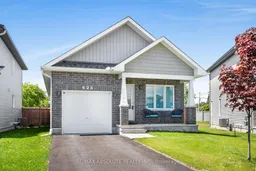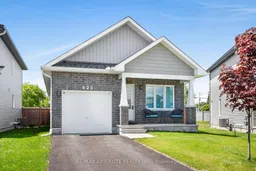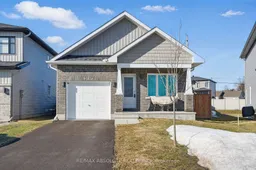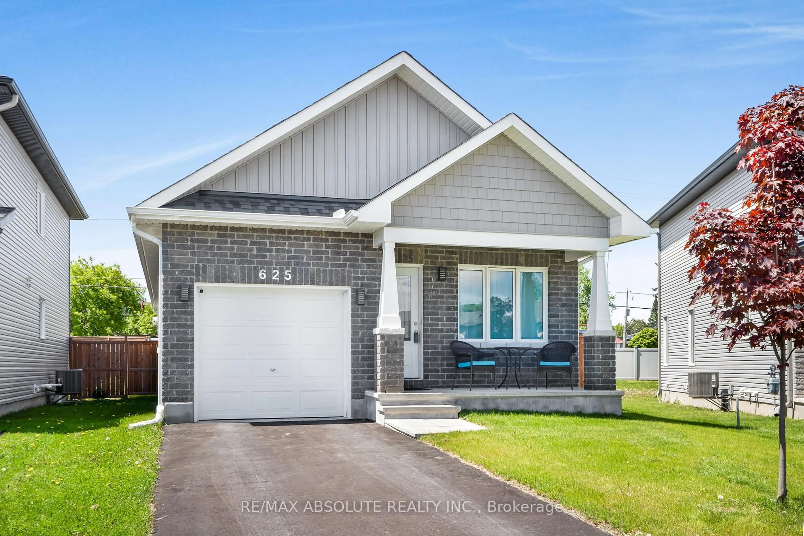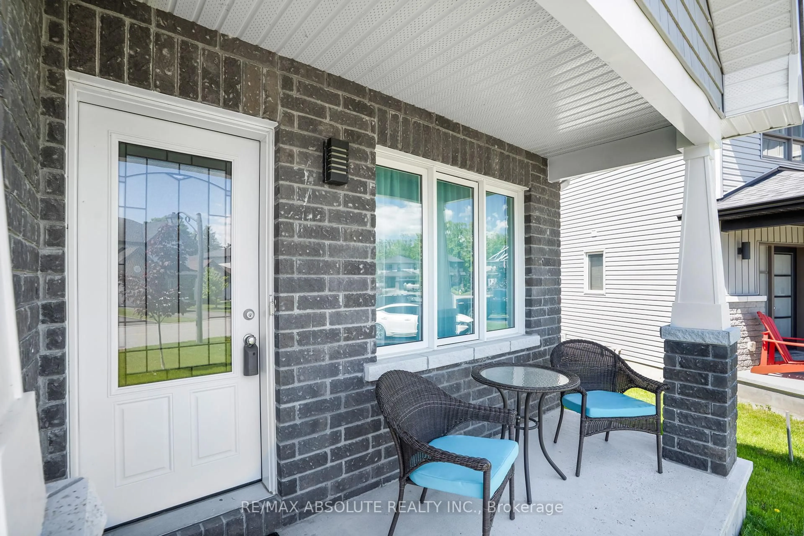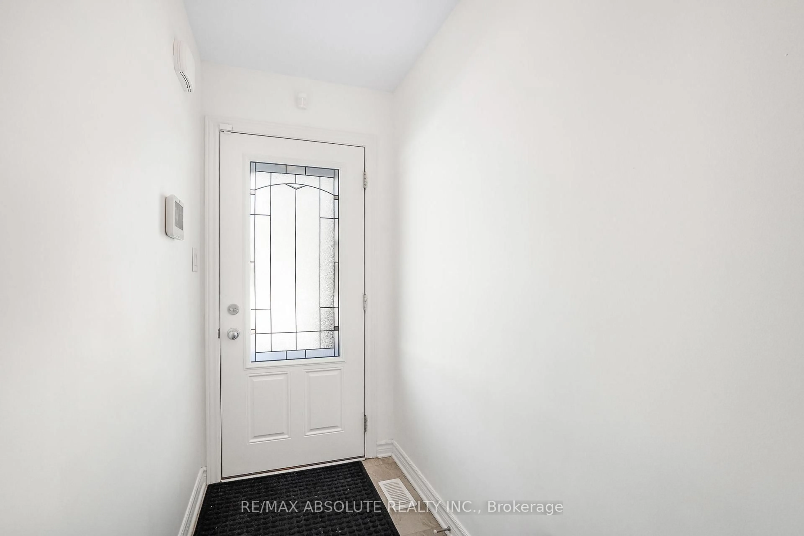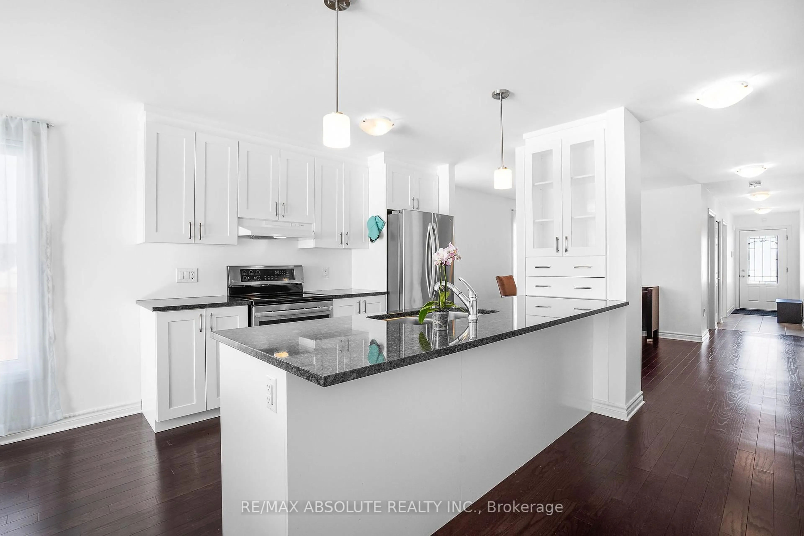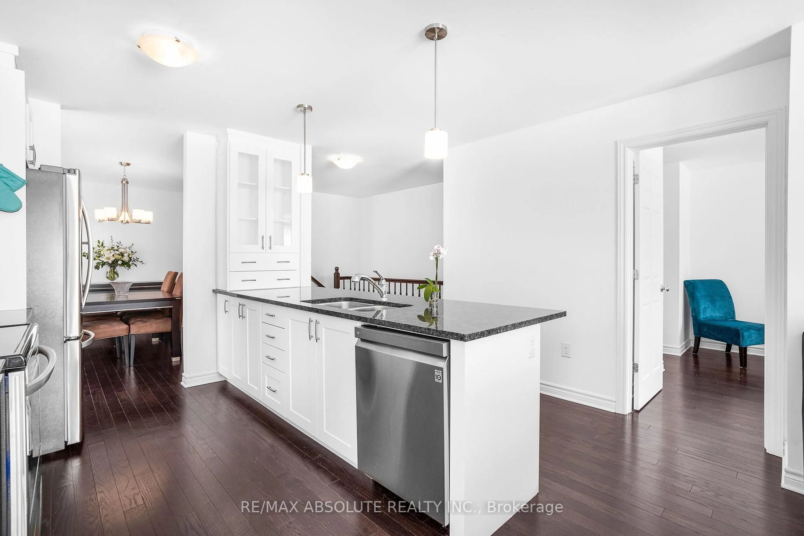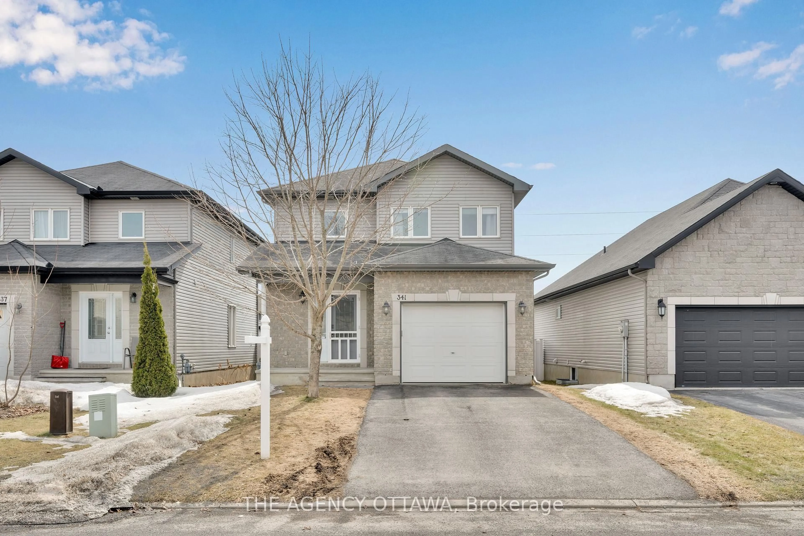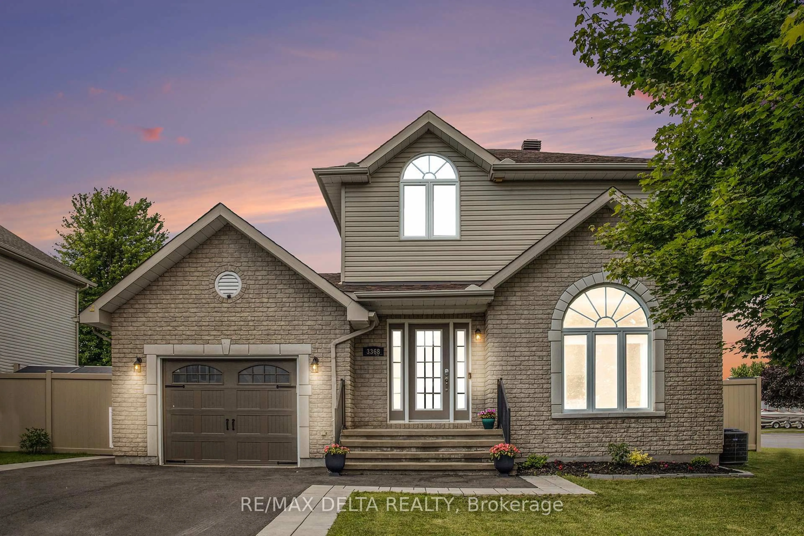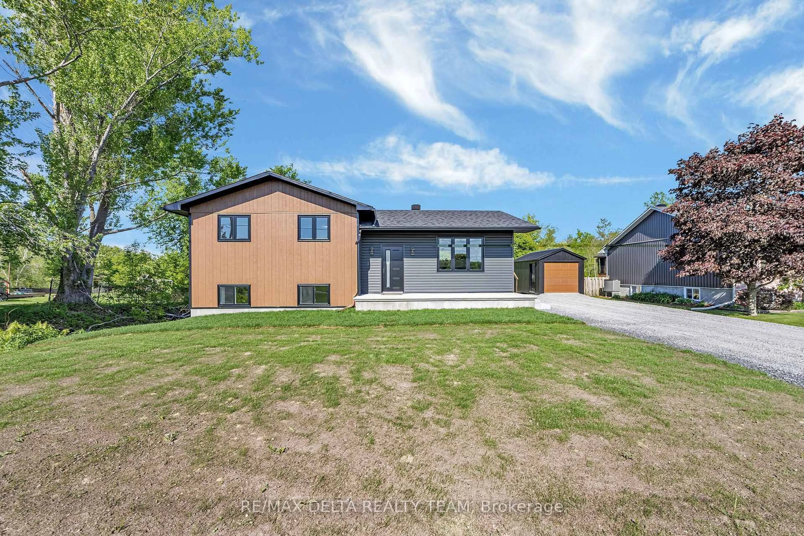625 Robert St, Clarence-Rockland, Ontario K4K 0J8
Contact us about this property
Highlights
Estimated valueThis is the price Wahi expects this property to sell for.
The calculation is powered by our Instant Home Value Estimate, which uses current market and property price trends to estimate your home’s value with a 90% accuracy rate.Not available
Price/Sqft$488/sqft
Monthly cost
Open Calculator
Description
Meticulously maintained and thoughtfully designed, this 2-bedroom, 2-bathroom home, constructed in 2018, is tucked away on a spacious irregular pie-shaped lot (80 ft wide) on a peaceful cul-de-sac, offering exceptional privacy with no rear neighbours. Inside, the open and airy layout is enhanced by gleaming hardwood and ceramic flooring, abundant natural light, and a seamless flow for both everyday living and entertaining. The chefs kitchen boasts a generous island, sleek stone countertops, and a convenient pantry. The primary suite features a luxurious ensuite with an oversized 60 x 32 glass walk-in shower and a large walk-in closet, while both bathrooms are finished with stone countertops for an added touch of sophistication. The fully finished basement provides a spacious family room, ample storage, and a rough-in for an additional bathroom offering potential for a third bedroom. Outdoors, the fully fenced backyard was hydroseeded in 2024 and includes a 12 x 12 ft Permacon patio and a 6 x 8 ft Permacon pad (2021), ready for the included brand-new, unassembled Keter Darwin 6 x 6 ft polypropylene resin shed. Six-foot-wide patio doors wider than standard extend the living space outdoors, complemented by modern concrete steps leading to the patio. This exceptional residence combines modern finishes, thoughtful upgrades, and pride of ownership throughout a must-see to truly appreciate!
Property Details
Interior
Features
Lower Floor
Family
11.58 x 7.32Exterior
Features
Parking
Garage spaces 1
Garage type Attached
Other parking spaces 2
Total parking spaces 3
Property History
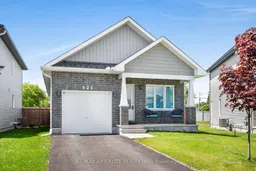 28
28