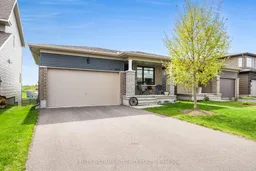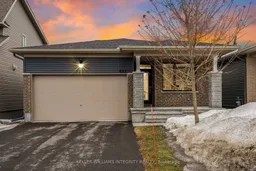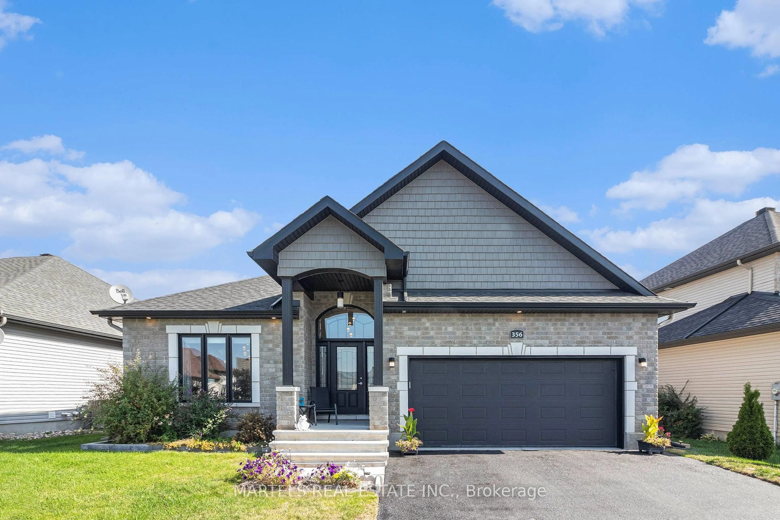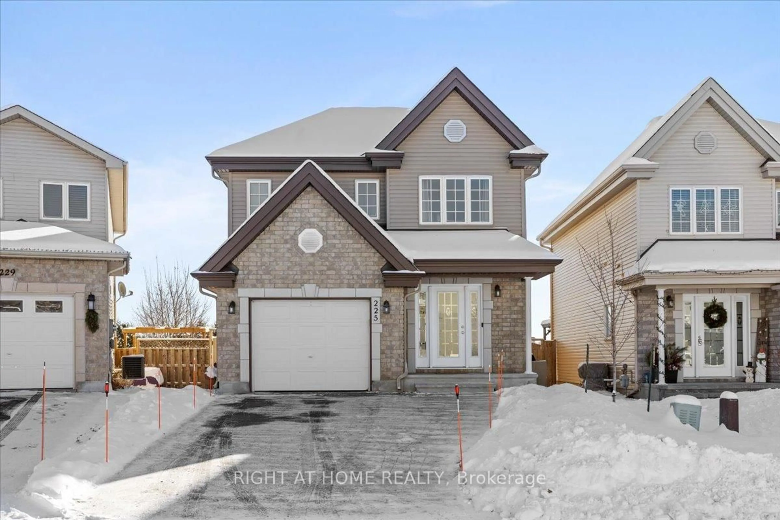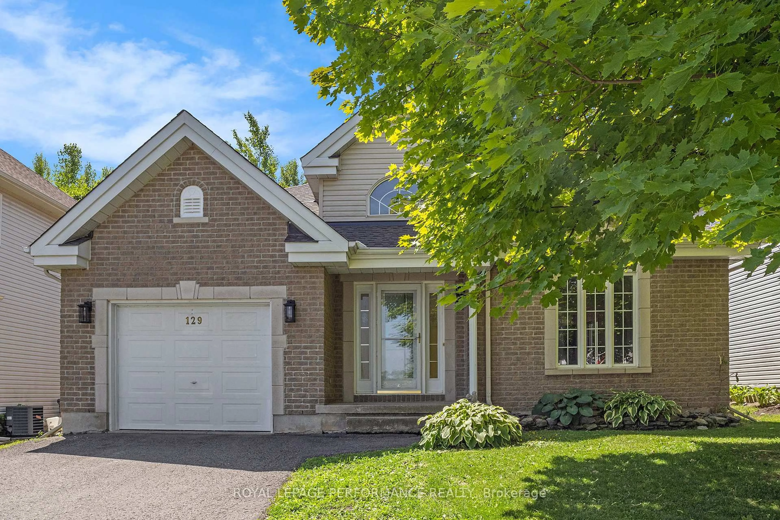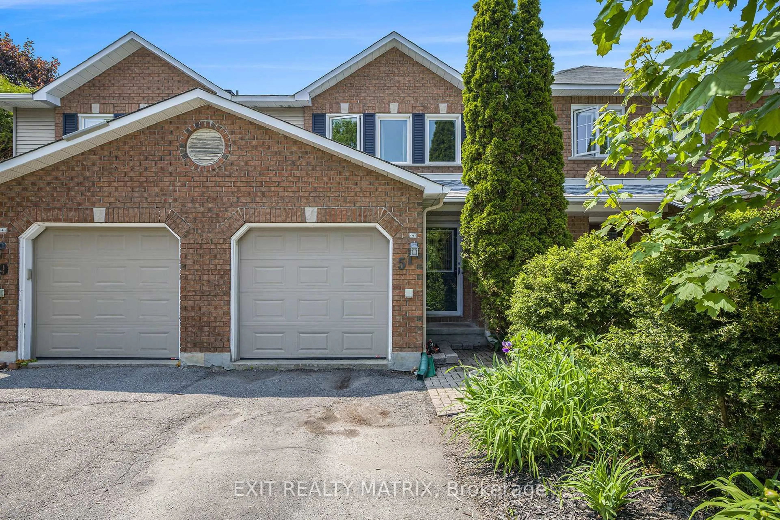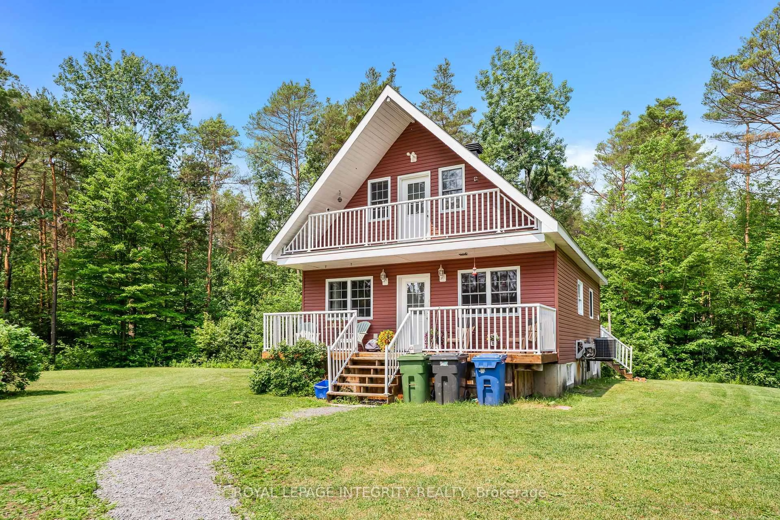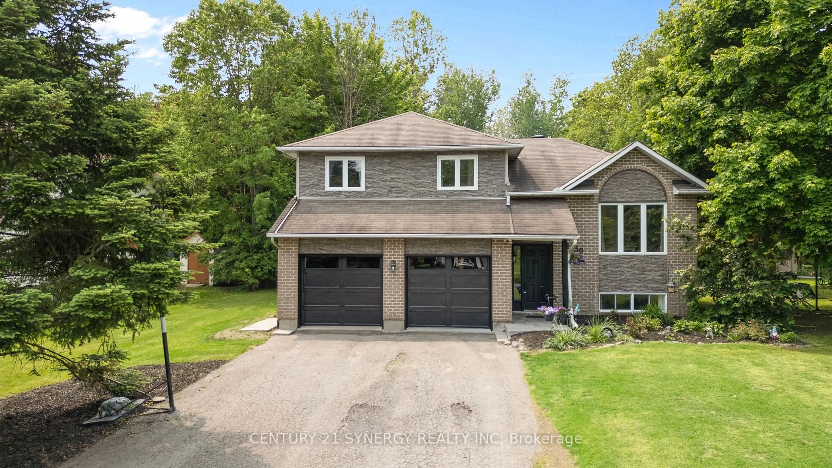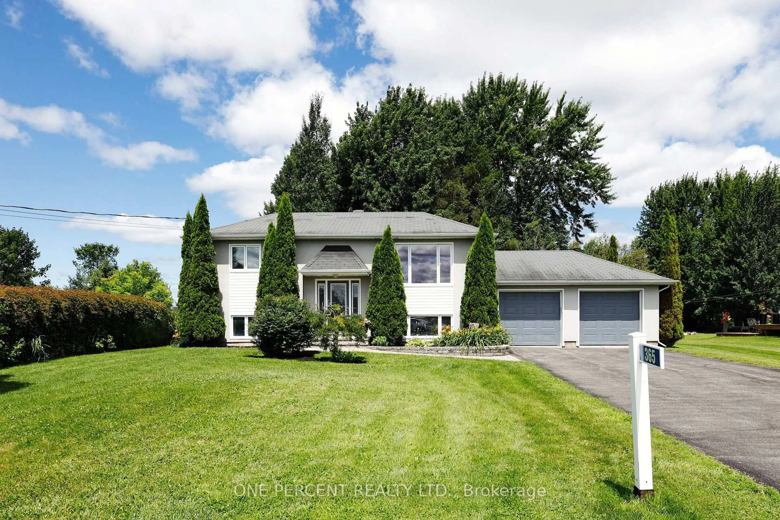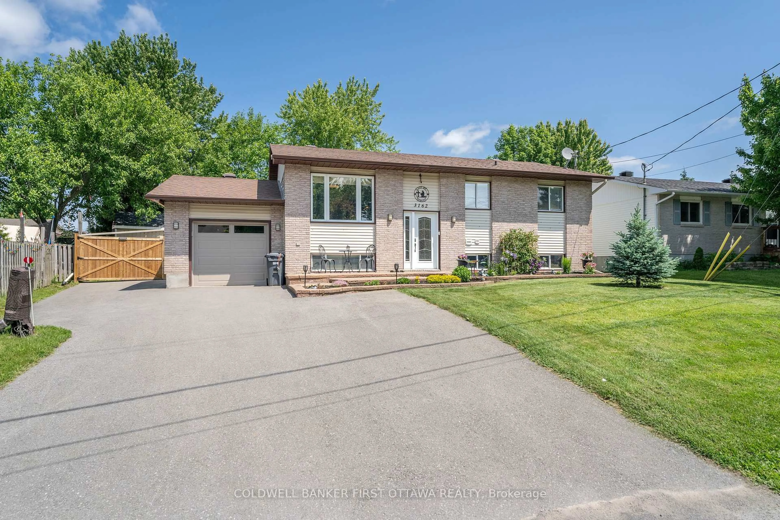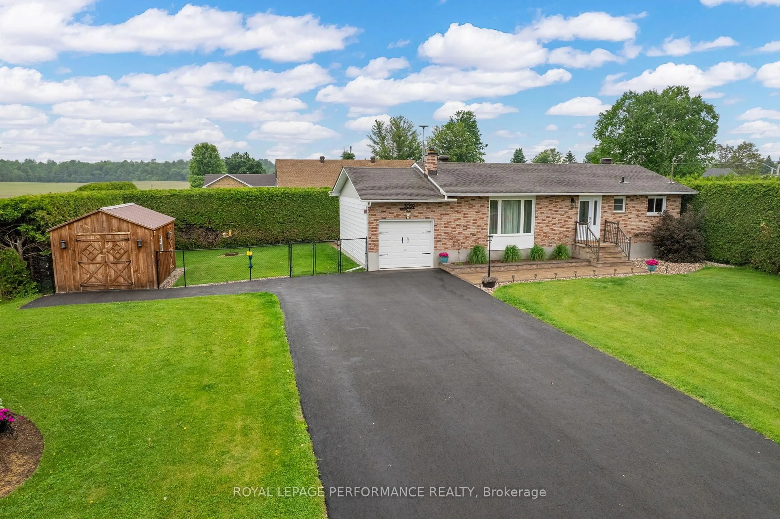MOTIVATED SELLER!!! Welcome to your impeccably maintained, move-in ready bungalow, featuring a walk-out basement and a southwest-facing yard that backs onto the tranquil Alain-Potvin Park. Vaulted ceilings and expansive windows flood the open-concept living space with natural light, while hardwood floors flow seamlessly through the kitchen, dining, and living areas. The upgraded kitchen boasts quartz countertops, ceramic tile backsplash, upgraded light fixtures, numerous pan drawers, and soft-close cabinetry for a perfect blend of style and functionality. The spacious primary bedroom offers a large walk-in closet and a luxurious ensuite, creating a private retreat. Enjoy the convenience of main-floor laundry for added ease. The fully finished walk-out basement provides versatility, featuring a generous recreation area, a third bedroom next to the third bathroom with a shower, a large family room, and a massive storage area. Additional features include smooth ceilings throughout and a central vacuum rough-in for added convenience. Enjoy your morning coffee or unwind in the evening on your balcony, where you can take in stunning views of the park. This home is perfect for those seeking a comfortable, low-maintenance lifestyle in a serene setting. Call today to schedule a showing or request a full list of upgrades!
Inclusions: Refrigerator, stove, dishwasher, Microwave/hoodfan, washer, dryer, hot water tank
