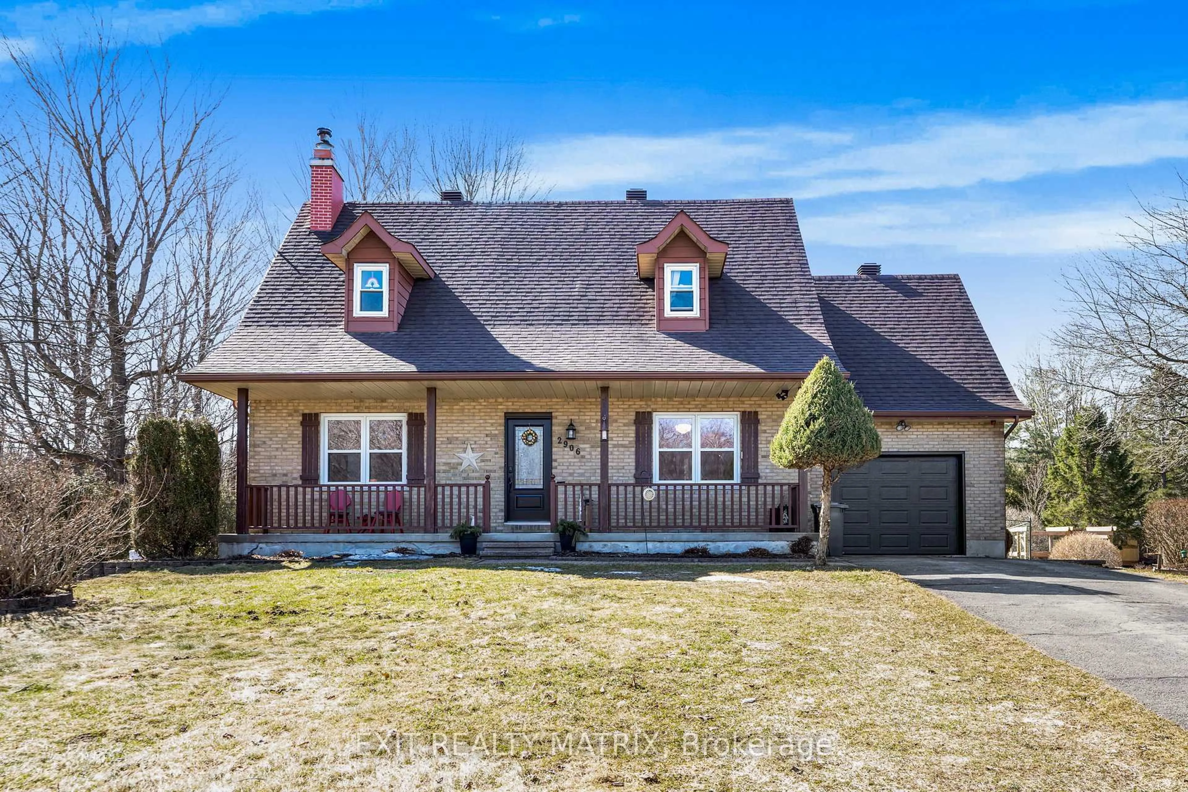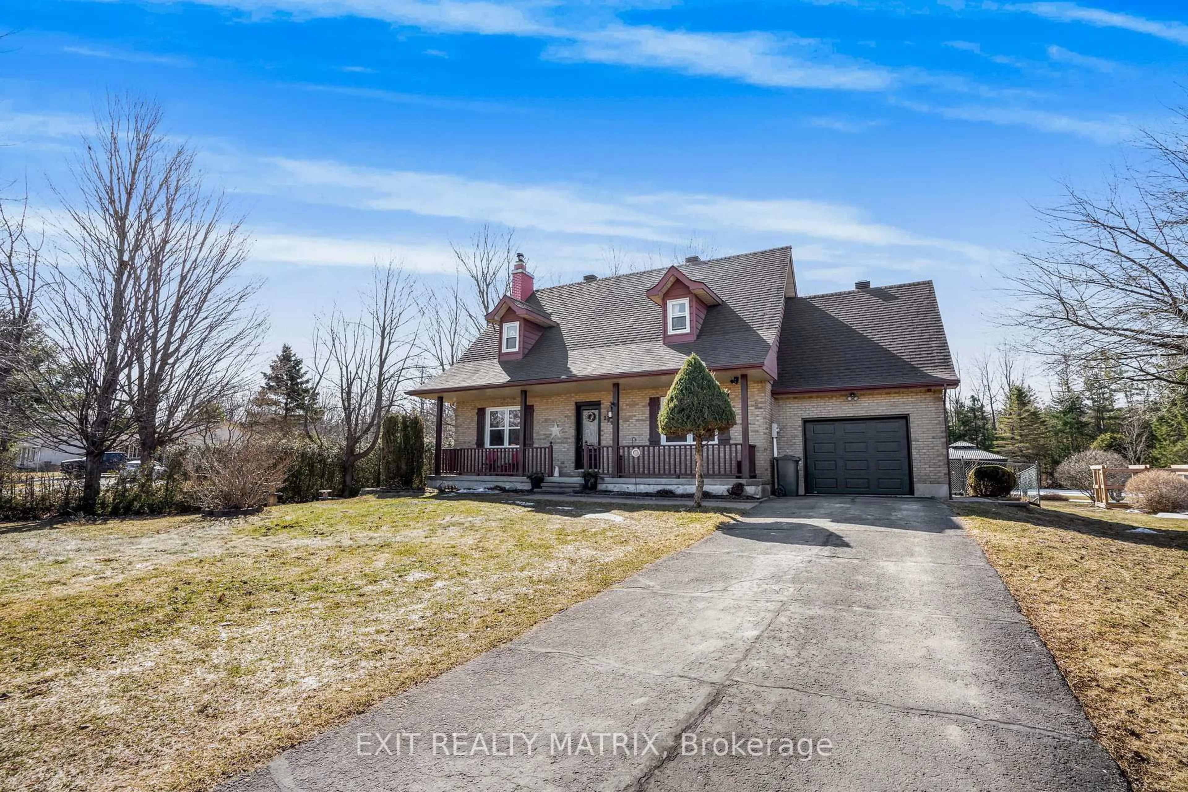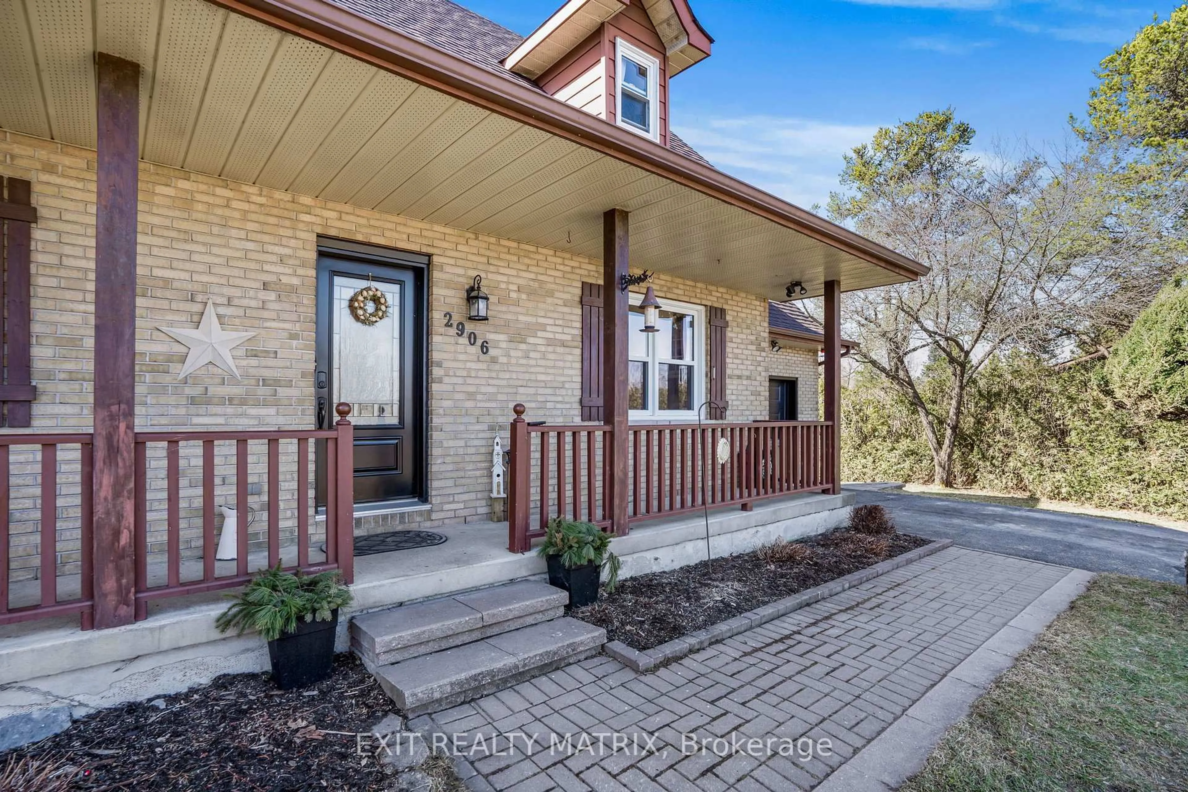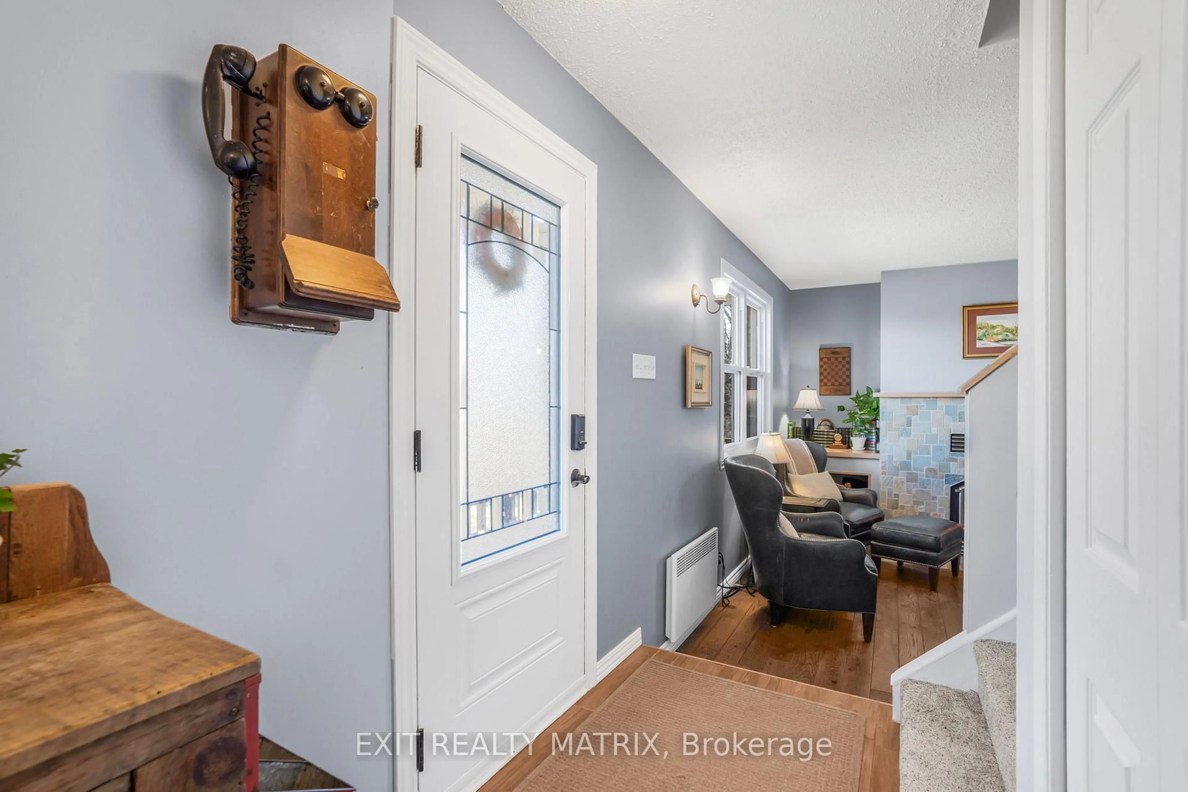2906 Front Rd, Champlain, Ontario K6A 2R2
Contact us about this property
Highlights
Estimated ValueThis is the price Wahi expects this property to sell for.
The calculation is powered by our Instant Home Value Estimate, which uses current market and property price trends to estimate your home’s value with a 90% accuracy rate.Not available
Price/Sqft$320/sqft
Est. Mortgage$2,362/mo
Tax Amount (2025)$3,350/yr
Days On Market19 days
Description
Looking for a move in ready family home? This Colonial style country property, with a covered front verandah, sits on .8 of an acre. With a backyard just waiting for summer! An inground, heated pool with fenced area, deck, gazebo, garden shed, a kennel for the fur babies and plenty of lawn for kids to play. Inside, the main level offers a spacious living room with wood burning fireplace insert, a well designed kitchen with ample cabinets, counterspace, center island with breakfast counter and stainless appliances. A formal dining room with direct access to the attached garage and patio doors to the back deck. A practical main floor bedroom and full bath complete this level. Two generous sized bedrooms, both with plenty of space for sitting areas or a home office space and a second bathroom finish off the second level. A full basement offers a family room with pellet stove, space for a home gym, a workshop and laundry room. A great location minutes to the golf club and major highway for easy commutes to the city. A must see!
Property Details
Interior
Features
Main Floor
Living
4.83 x 4.11hardwood floor / Fireplace Insert
Kitchen
3.93 x 3.9Hardwood Floor
Dining
4.18 x 2.98Access To Garage / hardwood floor
Br
4.11 x 3.29Hardwood Floor
Exterior
Features
Parking
Garage spaces 1
Garage type Attached
Other parking spaces 5
Total parking spaces 6
Property History
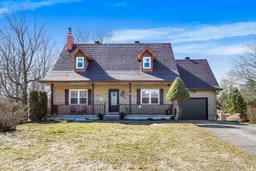 44
44
