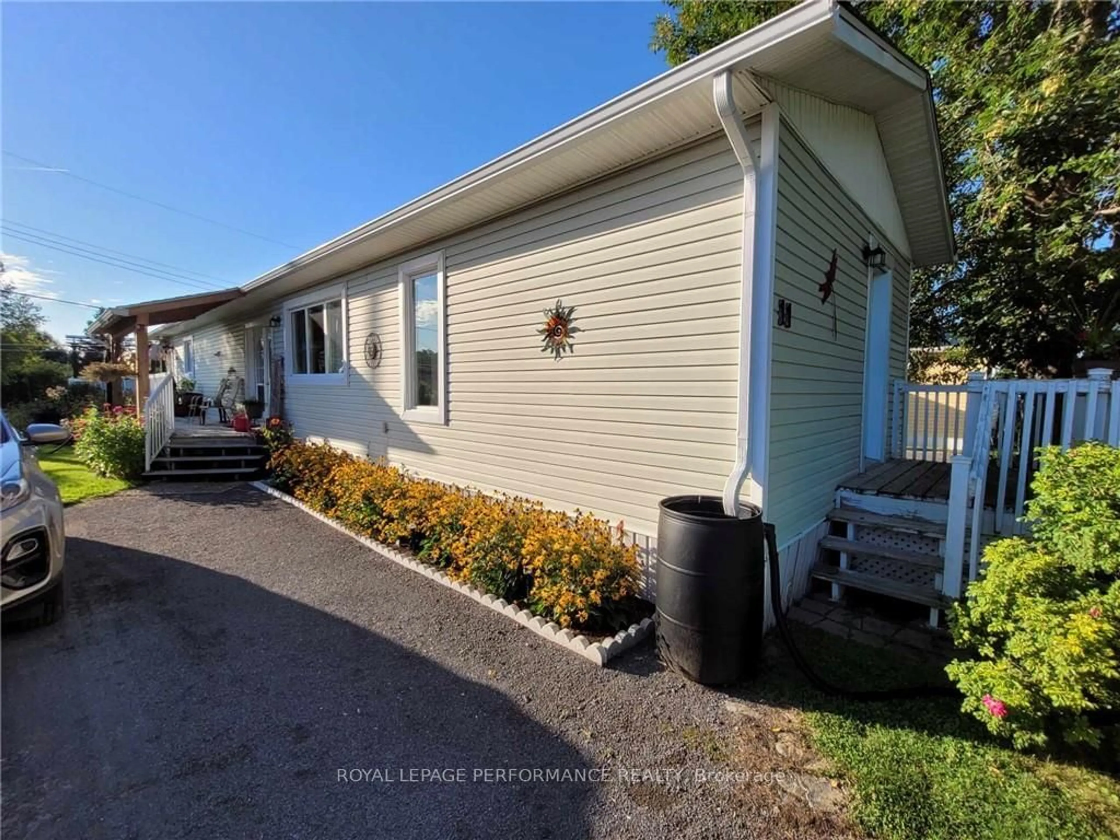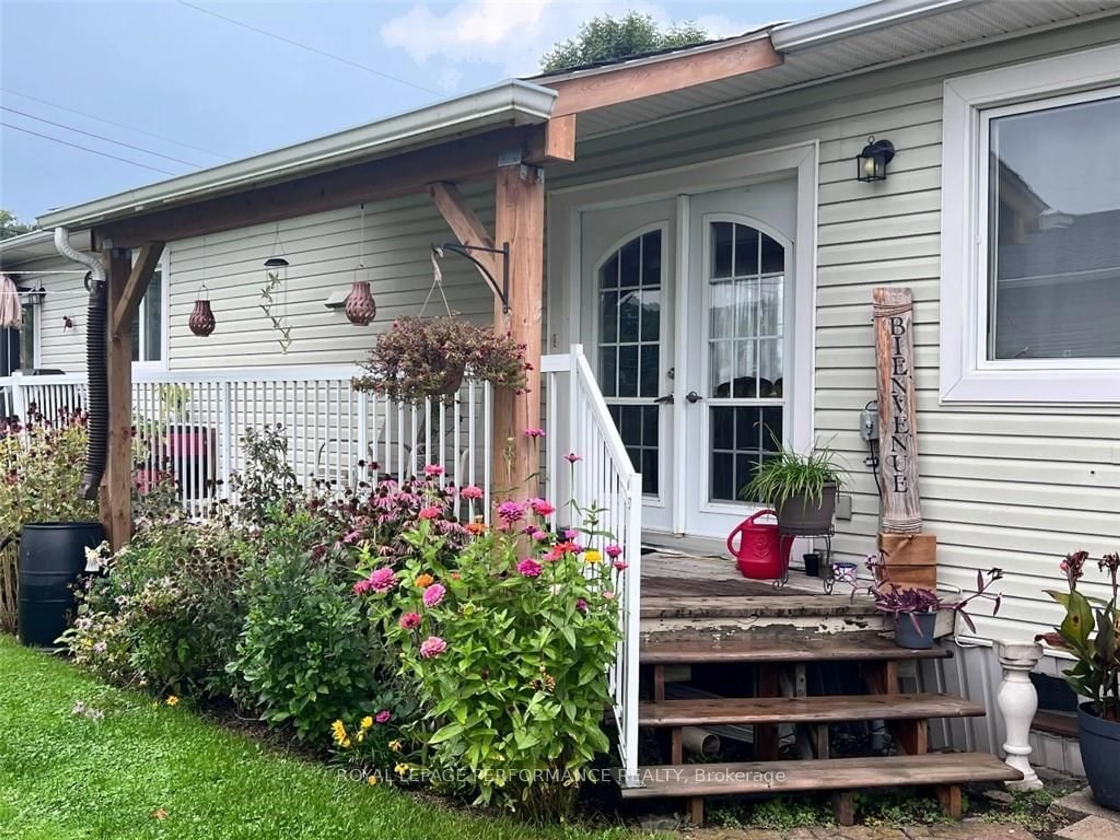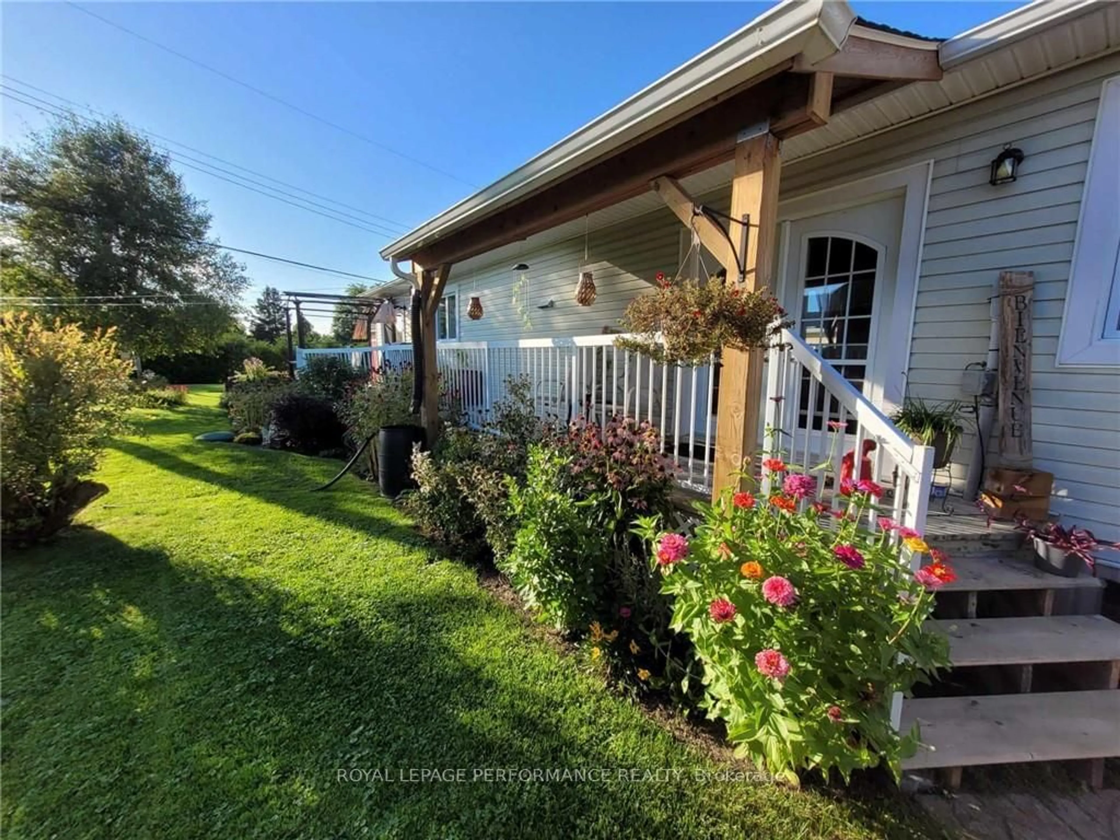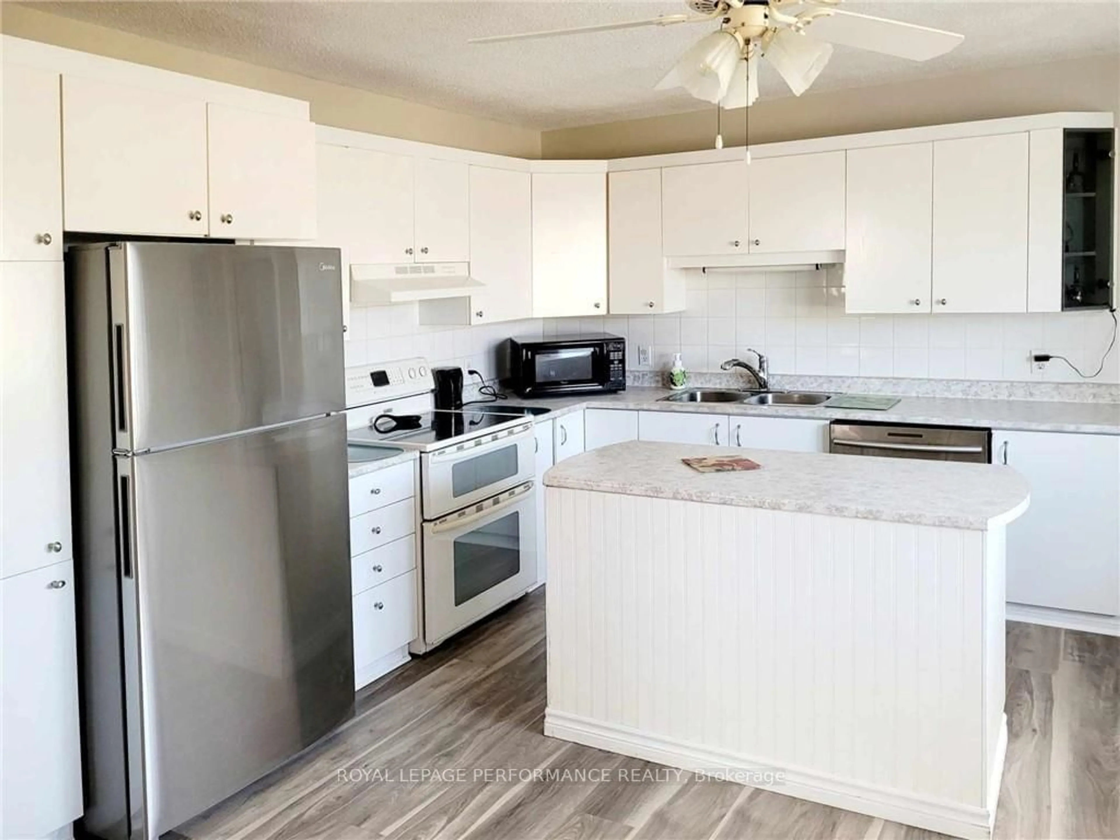3265 FRONT Rd #11, Champlain, Ontario K6A 2R2
Contact us about this property
Highlights
Estimated valueThis is the price Wahi expects this property to sell for.
The calculation is powered by our Instant Home Value Estimate, which uses current market and property price trends to estimate your home’s value with a 90% accuracy rate.Not available
Price/Sqft$106/sqft
Monthly cost
Open Calculator
Description
Charming and Sunlit Mobile Home with Modern Amenities! Welcome to this inviting 2-bedroom, 1.5-bathroom mobile home that perfectly blends comfort and convenience. Step inside to find a bright and airy living space filled with natural light from numerous windows. The open space kitchen with dining area boasts a large island, ideal for meal preparation and entertaining. The main bathroom features a luxurious bathtub with whirlpool jets and laundry facilities for added convenience. Stay cozy all year round with a propane heater and a charming propane fireplace. The expansive 40-foot deck provides ample outdoor space to relax, entertain, and enjoy the beautiful surroundings. Impeccably maintained and move-in ready, this home offers a rare opportunity for affordable living. Please note: All mobile homes in this park must be moved from the site as the Mobile home park will be closing. Don't miss this chance to make this lovely home yours!, Flooring: Hardwood, Ceramic, Laminate
Property Details
Interior
Features
Exterior
Parking
Garage spaces -
Garage type -
Total parking spaces 3
Property History
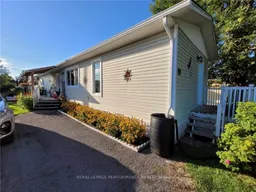 19
19
