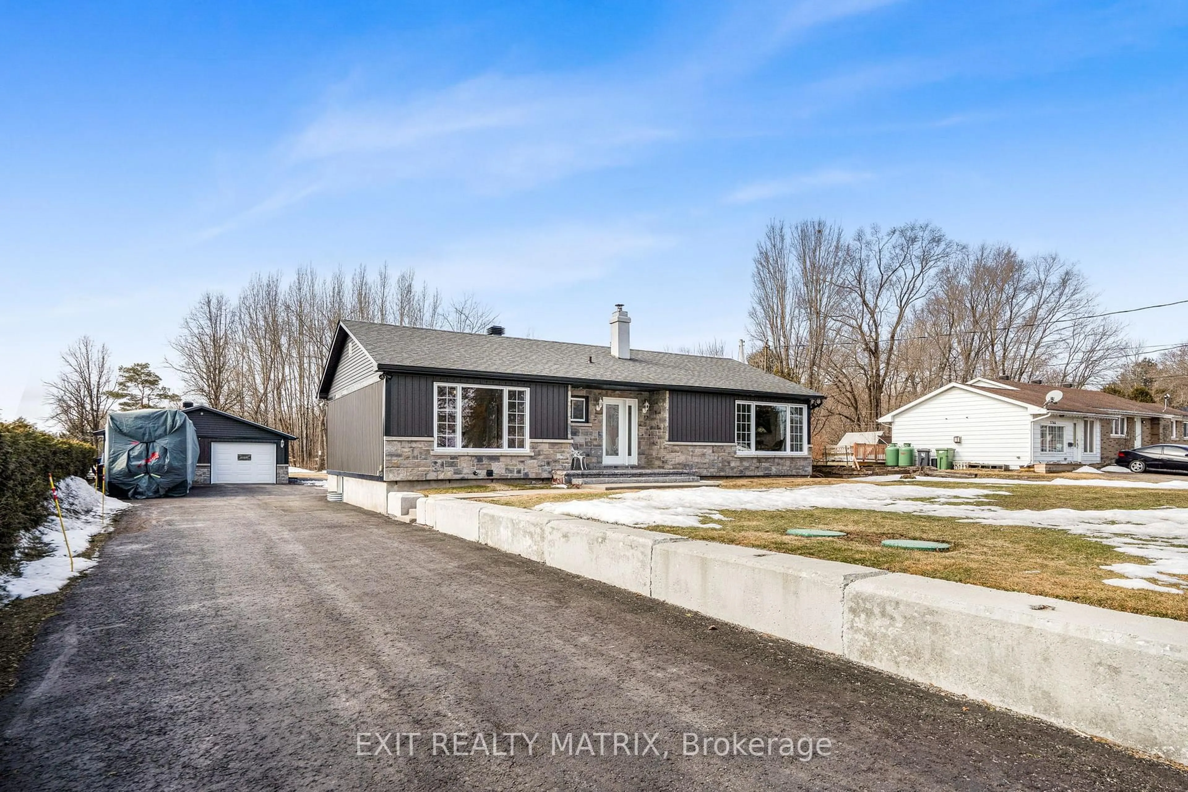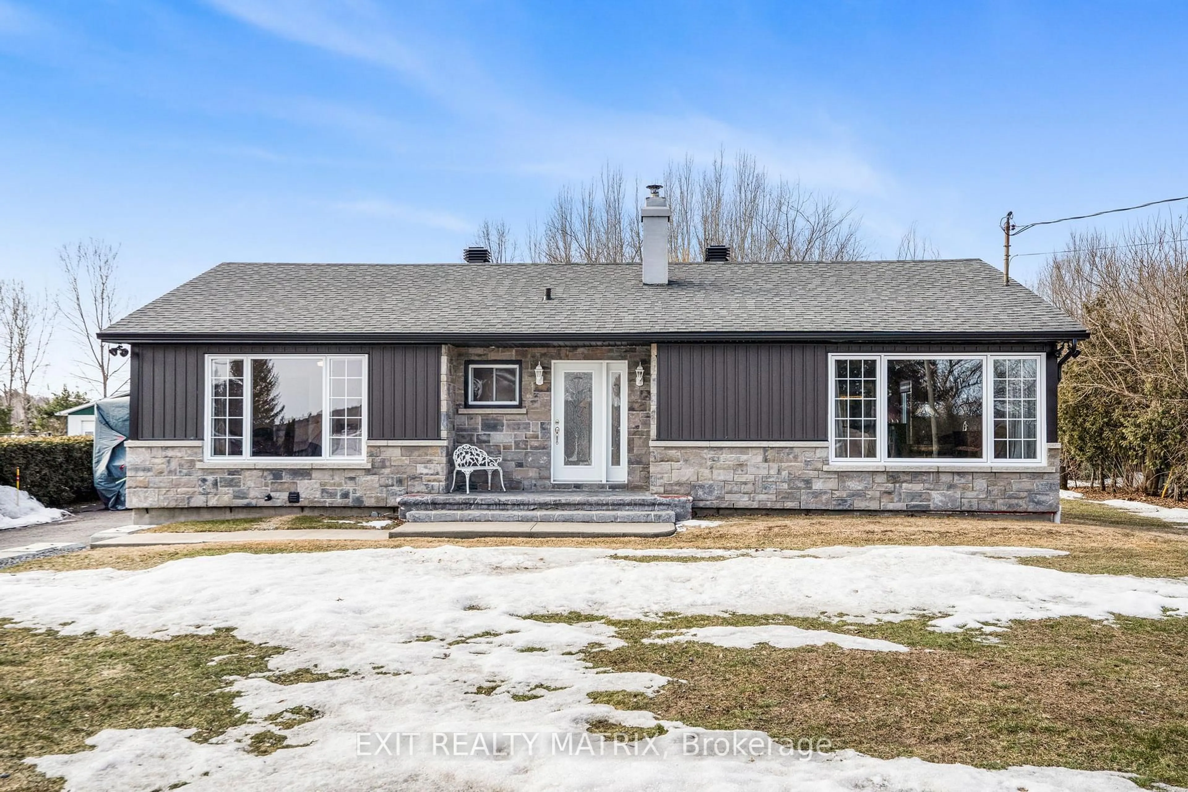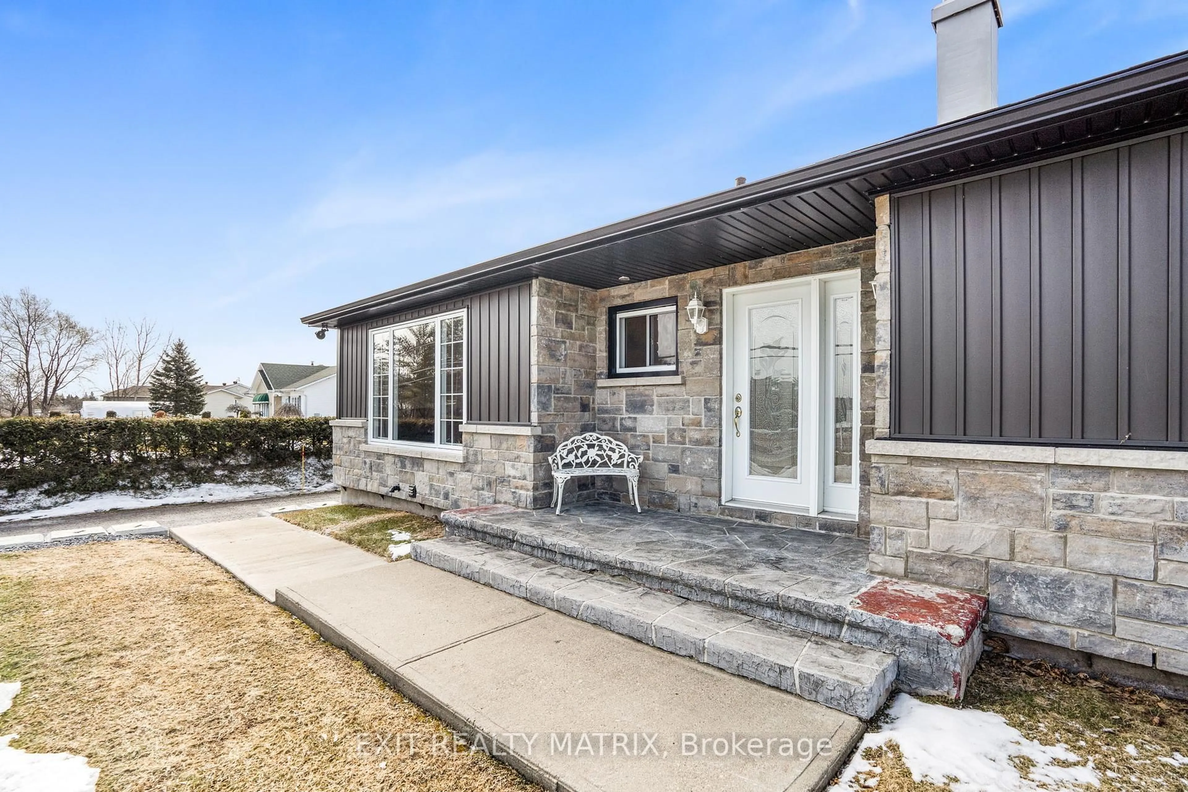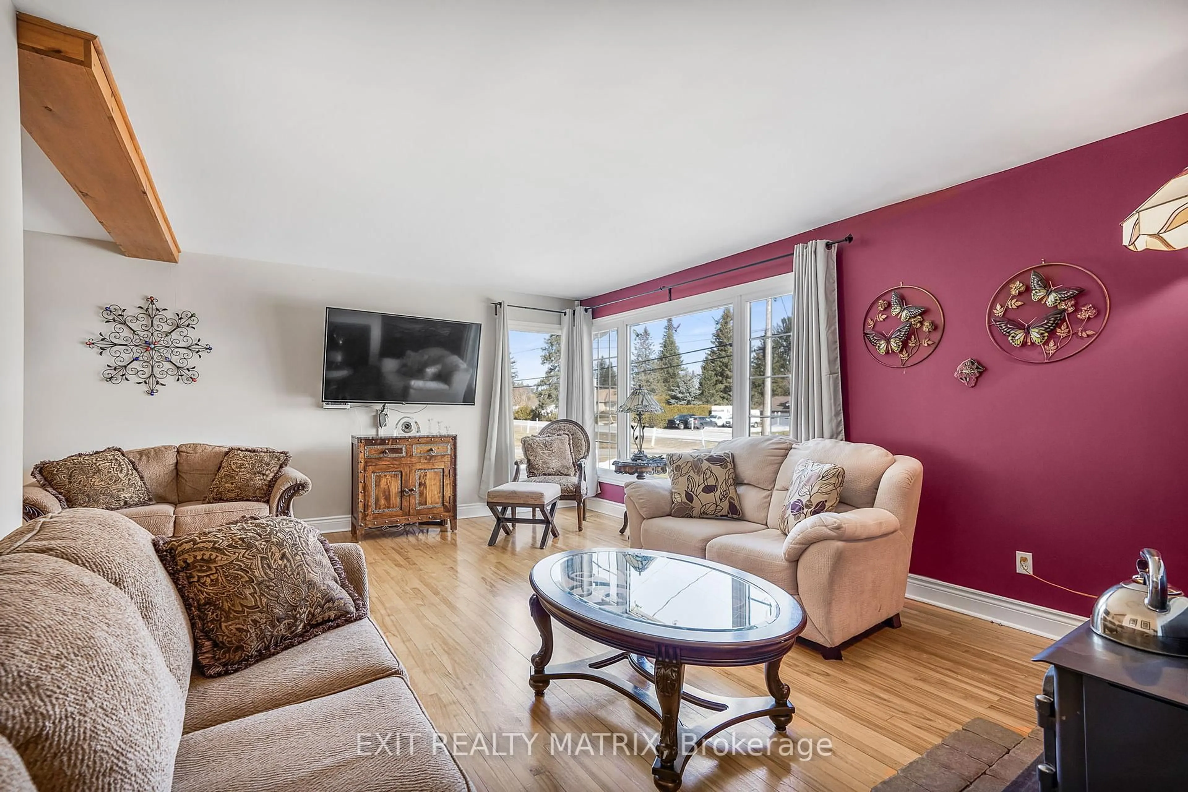3756 Front Rd, Hawkesbury, Ontario K6A 2T4
Contact us about this property
Highlights
Estimated ValueThis is the price Wahi expects this property to sell for.
The calculation is powered by our Instant Home Value Estimate, which uses current market and property price trends to estimate your home’s value with a 90% accuracy rate.Not available
Price/Sqft$433/sqft
Est. Mortgage$2,358/mo
Tax Amount (2024)$2,905/yr
Days On Market33 days
Description
Charming Bungalow with Modern Upgrades & Stunning Outdoor Space. Nestled in the peaceful countryside, this beautifully updated bungalow offers comfort, charm, and modern upgrades. The main floor features a warm and inviting living space with a cozy wood fireplace, a spacious kitchen, and three well-sized bedrooms alongside a full bathroom. The fully finished basement provides additional living space with a propane fireplace, a fourth bedroom, and another full bathroom, perfect for guests or extended family. Recent upgrades include a new roof (2022), windows and siding (2022), and a hot water tank (2023), ensuring peace of mind for years to come. Step outside to enjoy the sunroom, large deck, and expansive backyard, ideal for relaxation or entertaining. A detached double garage adds extra convenience for storage and parking. Located in the scenic East Hawkesbury area with partial views of the Ottawa River, this home offers the perfect blend of rural tranquility and modern comfort. Don't miss this opportunity, schedule your showing today!
Property Details
Interior
Features
Exterior
Features
Parking
Garage spaces 2
Garage type Detached
Other parking spaces 4
Total parking spaces 6
Property History
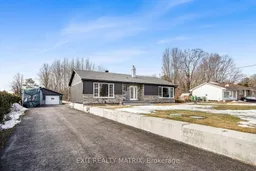 35
35
