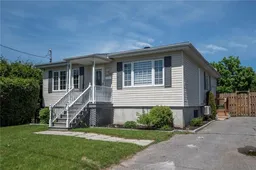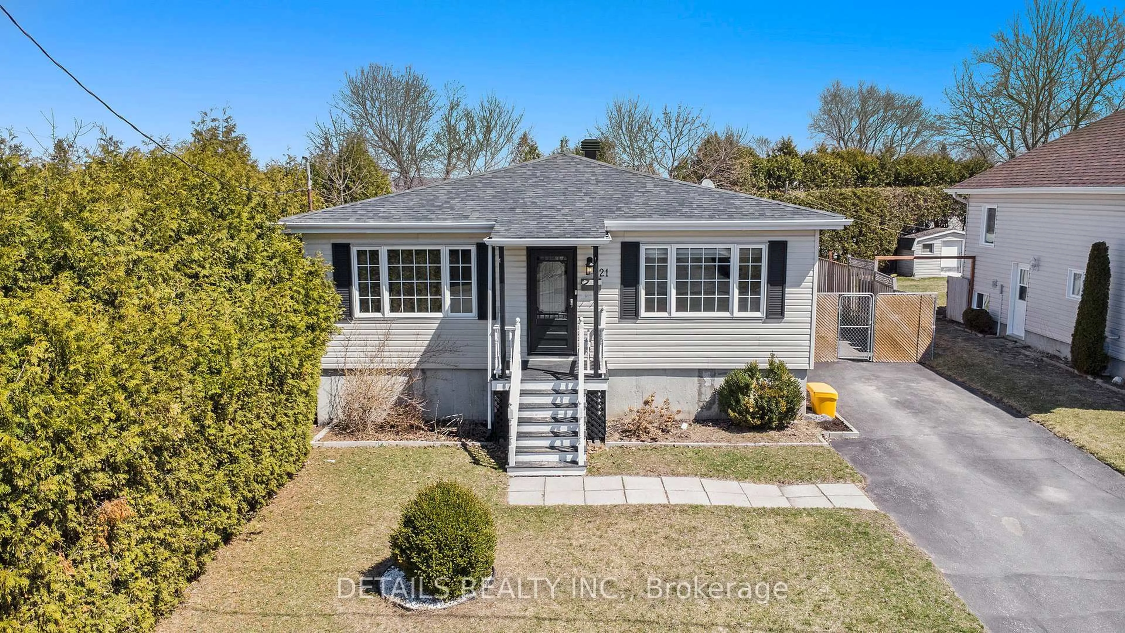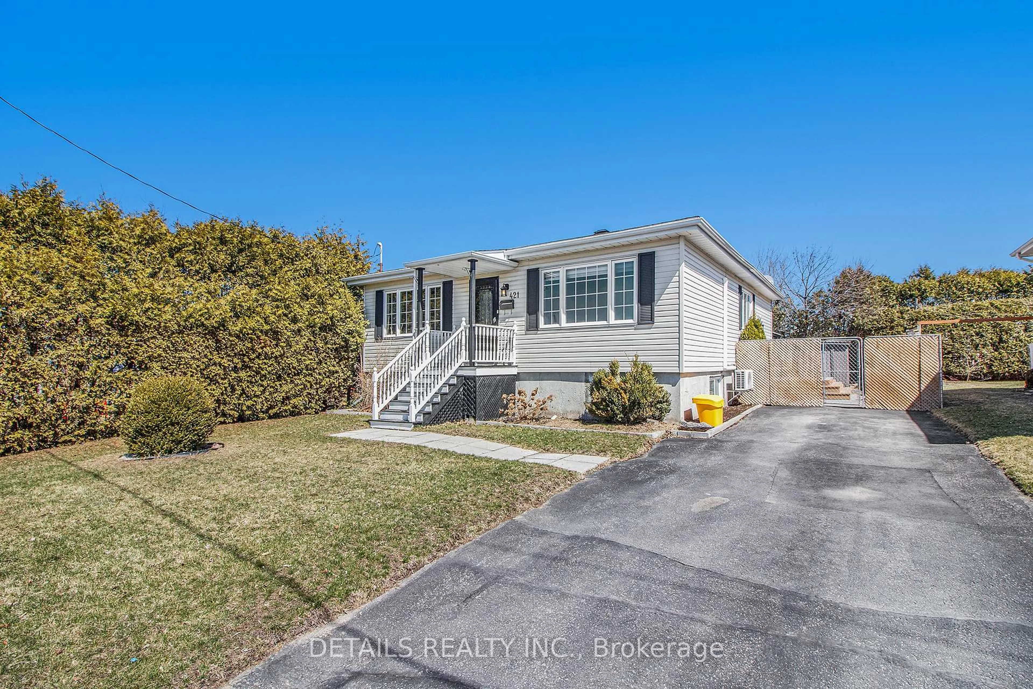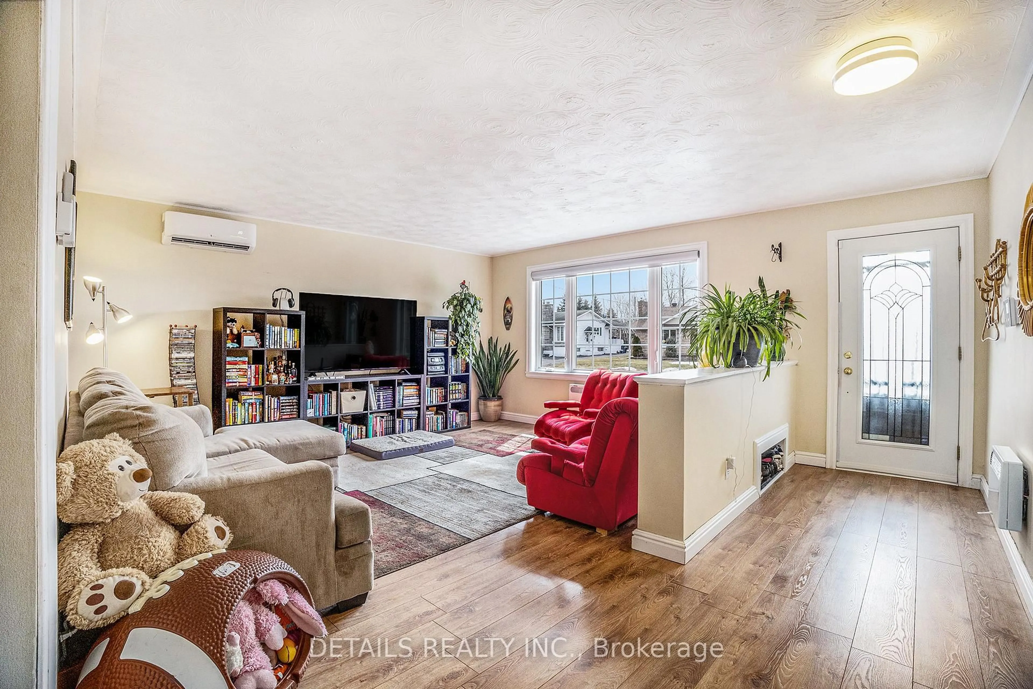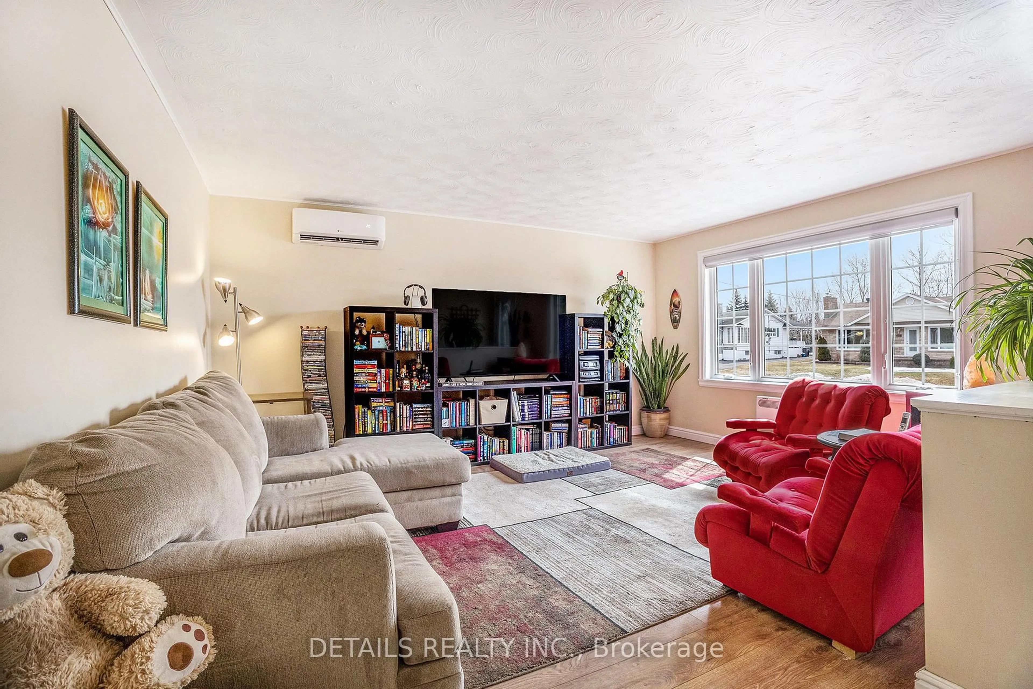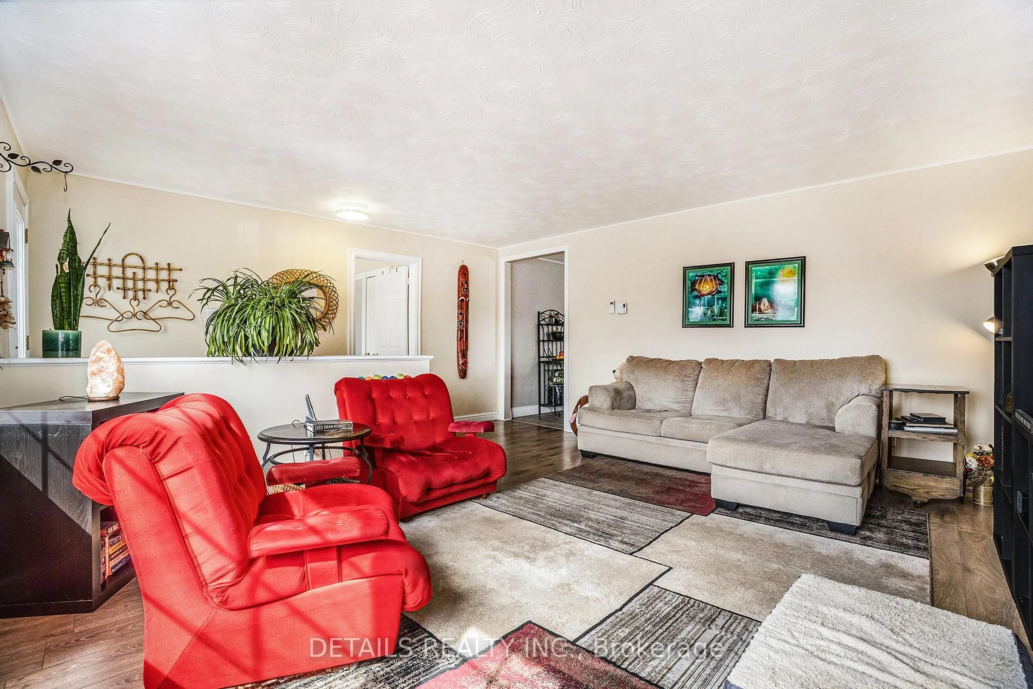421 Lafleche Rd, Hawkesbury, Ontario K6A 1M8
Contact us about this property
Highlights
Estimated ValueThis is the price Wahi expects this property to sell for.
The calculation is powered by our Instant Home Value Estimate, which uses current market and property price trends to estimate your home’s value with a 90% accuracy rate.Not available
Price/Sqft$335/sqft
Est. Mortgage$1,825/mo
Tax Amount (2024)$2,817/yr
Days On Market4 days
Description
This gorgeous bungalow is the one you've been waiting for! Tucked away on a large, sun-filled lot in the heart of Hawkesbury, this beautifully maintained home instantly welcomes you with its fresh, natural tones and inviting atmosphere. Step inside and feel the warmth of a carpet-free layout, where every detail has been lovingly cared for. The main floor offers a smart and functional design with three spacious bedrooms, a stylish 4-piece bathroom, a large bright living room, and a central kitchen filled with cabinetry that truly feels like the heart of the home. With sleek porcelain tile, stainless steel appliances, and timeless finishes, this kitchen is perfect for gathering, cooking, and connecting. Step out from the primary bedroom through new patio doors (2023) onto an oversized deck (2022) your own private oasis. Whether it's morning coffee, summer BBQs, or simply unwinding after a long day, this fully fenced backyard offers peace of mind and space to relax or play. The private side entrance opens to a spacious basement featuring a finished bathroom, large windows that fill the space with natural light, and ample room for a home office, gym, or in-law suite. With the rest of the unfinished basement offering a blank canvas, its ready for you to customize and unlock its full potential. An oversized shed keeps all your tools and toys neatly stored, and the location couldn't be more walkable: just minutes to Main Street, grocery stores and the Hawkesbury General Hospital. Warm, welcoming, and full of possibility this home has it all. Come see for yourself before its gone!
Property Details
Interior
Features
Exterior
Features
Parking
Garage spaces -
Garage type -
Total parking spaces 3
Property History
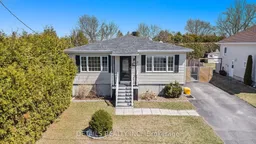 37
37