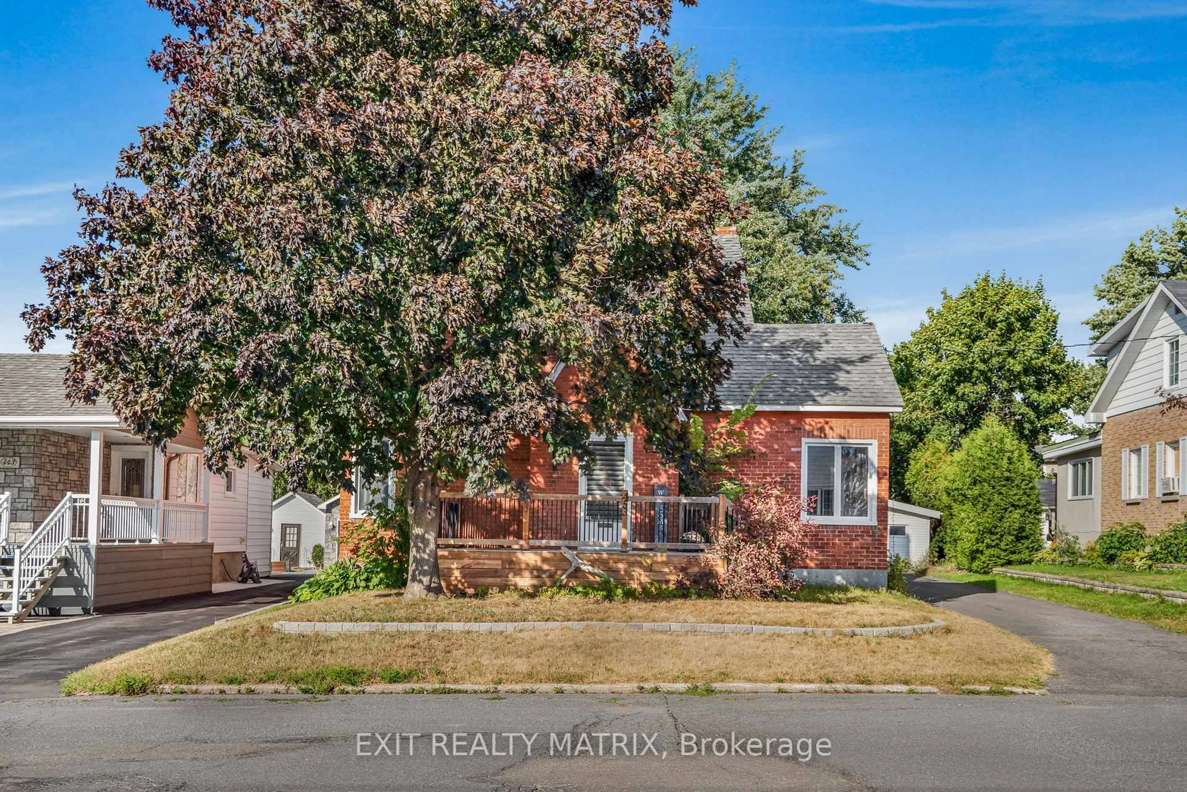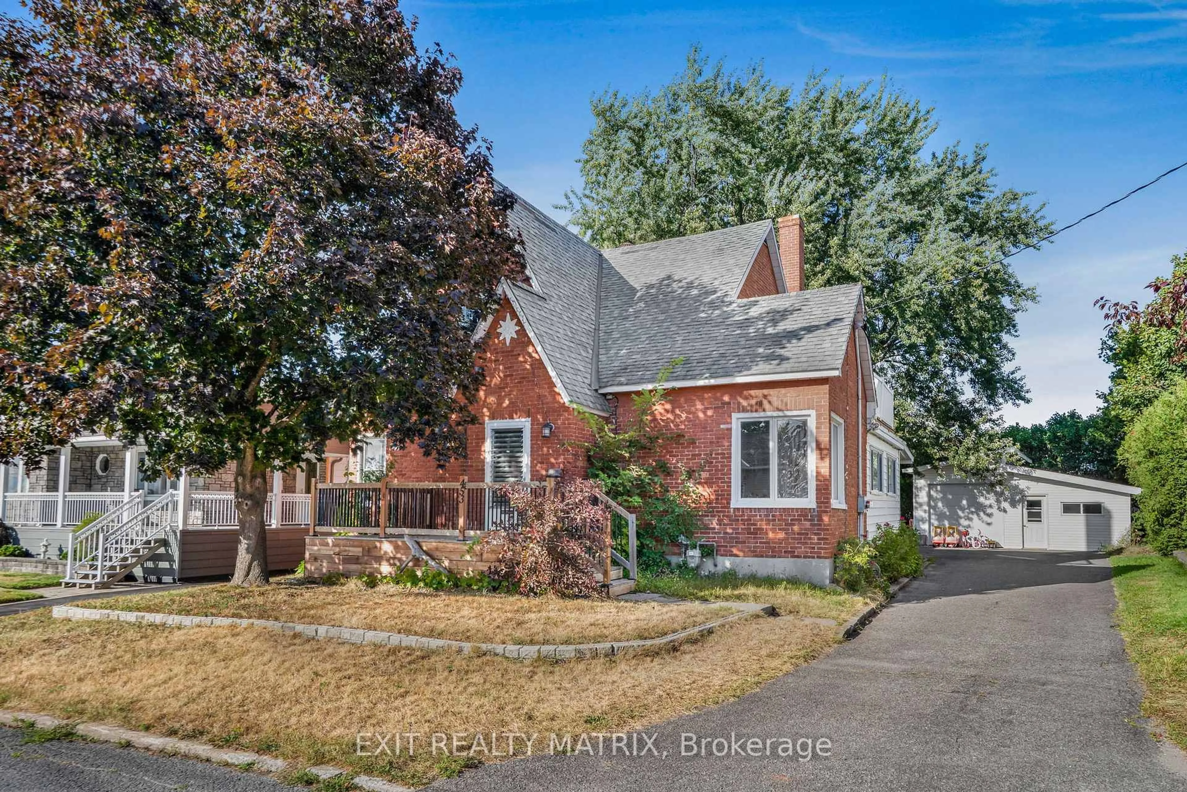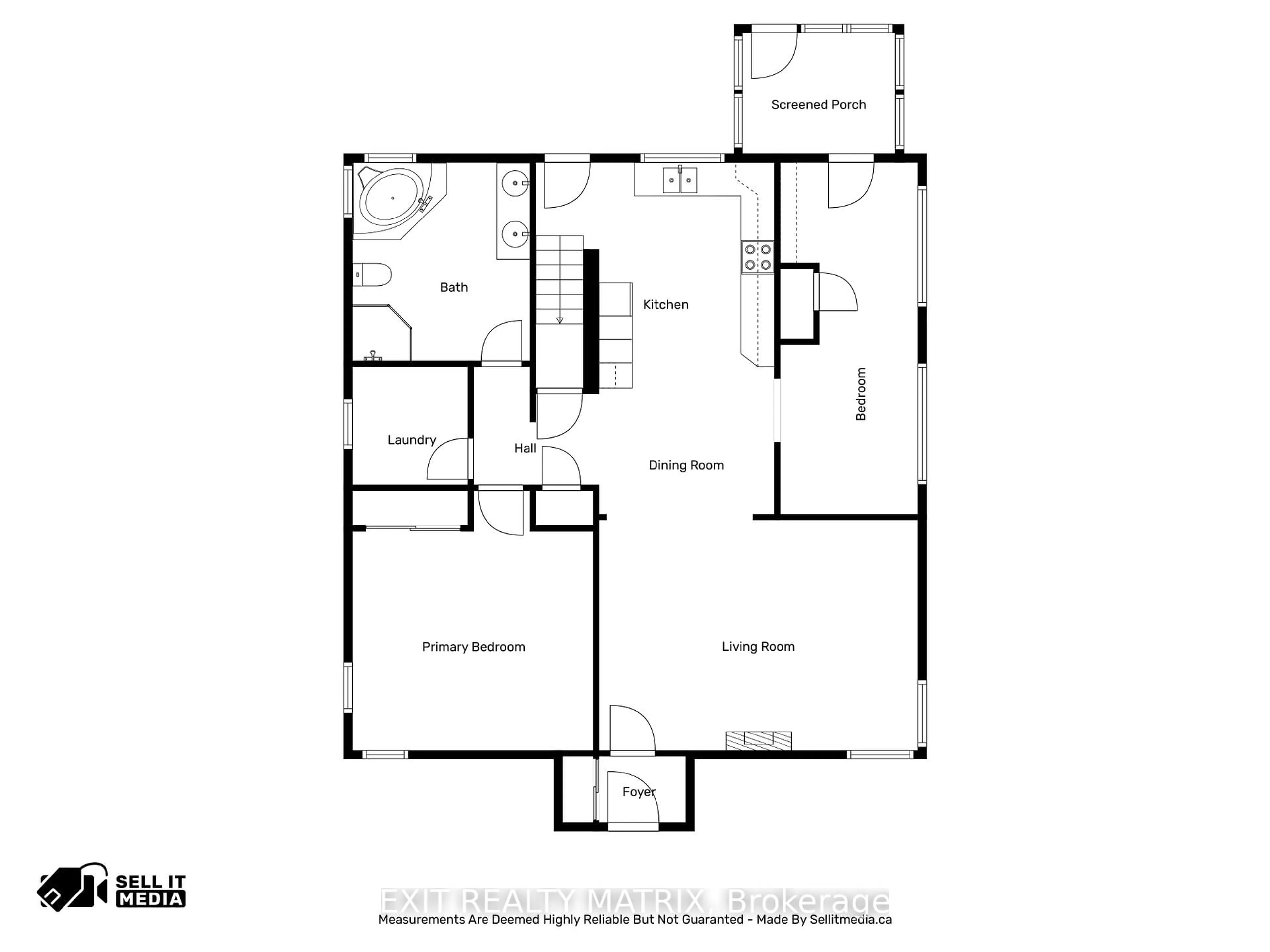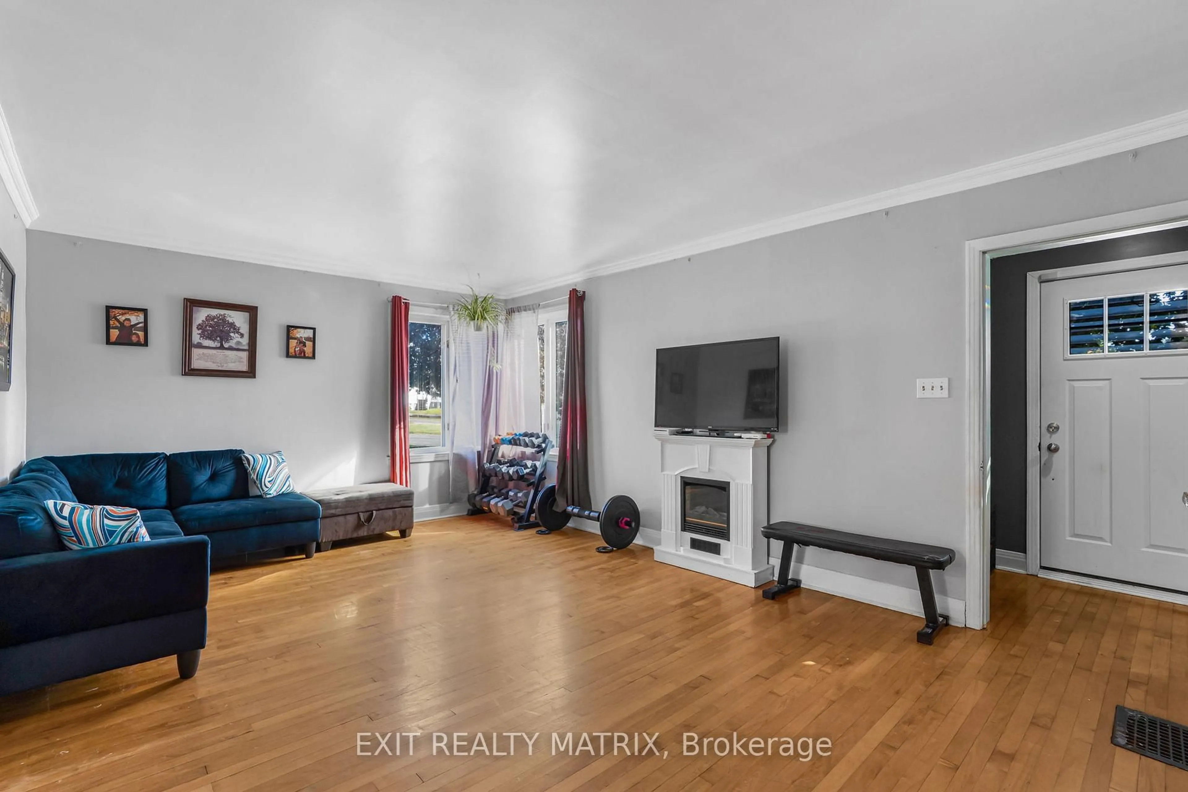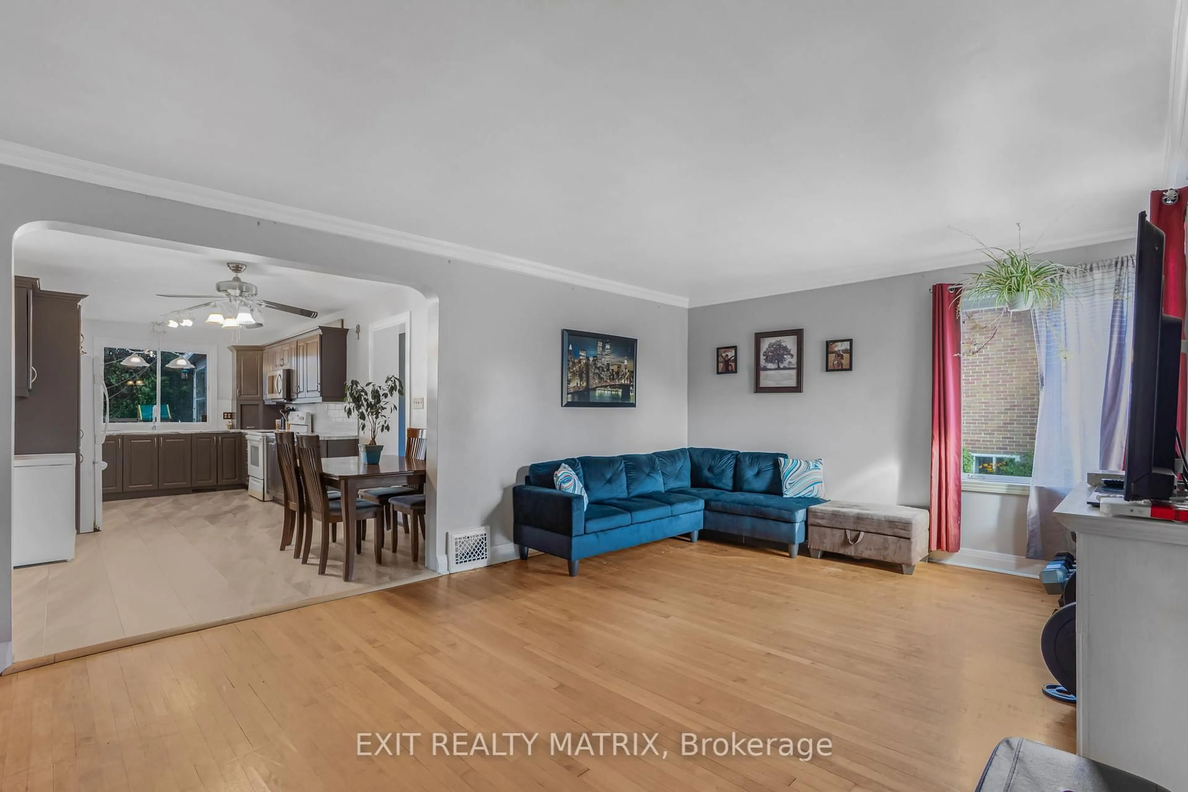453 Garneau Rd, Hawkesbury, Ontario K6A 1M6
Contact us about this property
Highlights
Estimated valueThis is the price Wahi expects this property to sell for.
The calculation is powered by our Instant Home Value Estimate, which uses current market and property price trends to estimate your home’s value with a 90% accuracy rate.Not available
Price/Sqft$306/sqft
Monthly cost
Open Calculator
Description
In the heart of Hawkesbury on a quiet street, this all brick, 5 bedroom 2 bathroom home is filled with natural light and generous living spaces. The main floor offers a spacious living room, a large eat in kitchen with plenty of cabinet space, an oversized mudroom to keep everything organized, and a 5 piece bathroom, A versatile second room on the main level can serve as a home office or nursery, while the primary bedrooms provides convenient main floor living. Upstairs you will find 4 additional bedrooms, another full bathroom, perfect for families needing room to grow. The unfinished basement offers excellent storage or future potential, while the oversized garage adds plenty of space for vehicles, hobbies or a workshop. The fenced backyard is ideal for entertaining, gardening or letting the kids or pets play safely. All within walking distance to schools, shops, parks and the Robert Hartley Sports Complex, where you can swim, skate, play pickleball, or walk the track. A wonderful family-friendly home in a desirable location, ready for its next chapter.
Property Details
Interior
Features
2nd Floor
Br
3.355 x 3.196Br
4.524 x 3.073Br
3.155 x 2.619Br
3.963 x 2.149Exterior
Features
Parking
Garage spaces 1
Garage type Detached
Other parking spaces 5
Total parking spaces 6
Property History
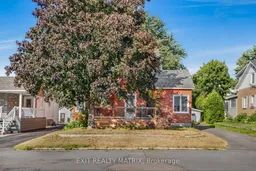 37
37
