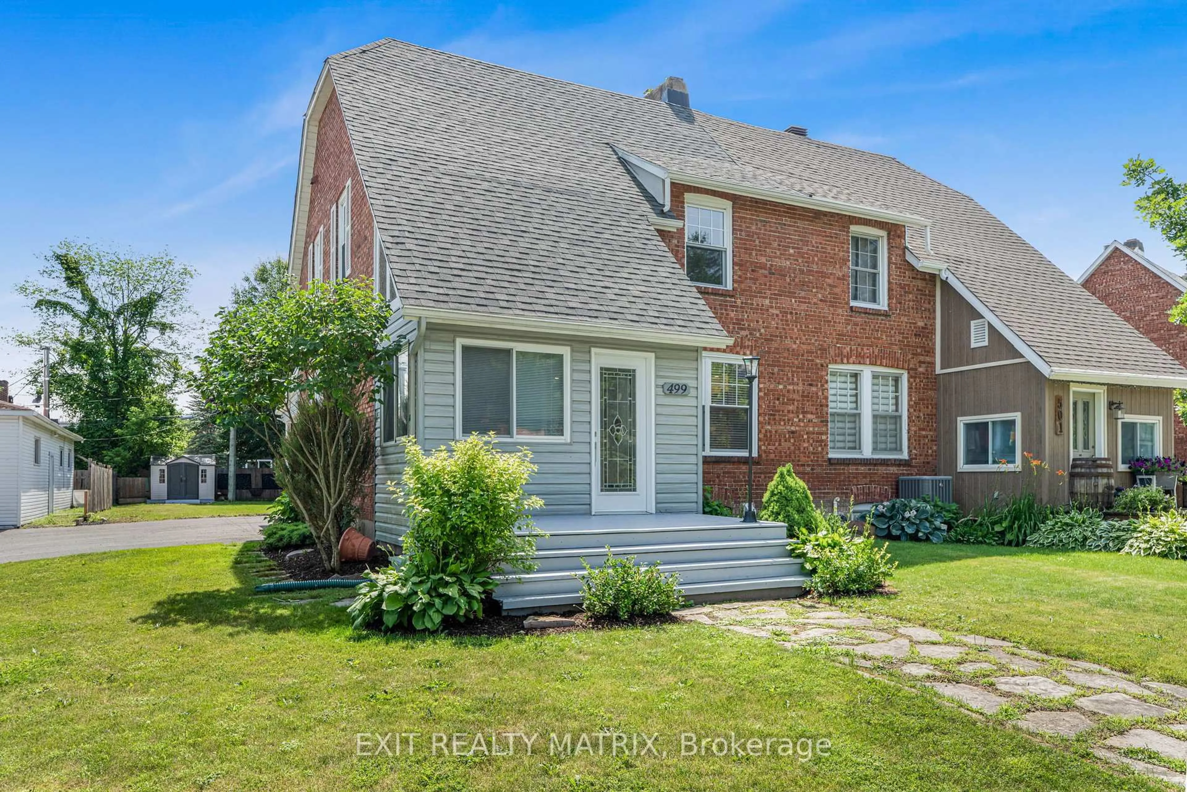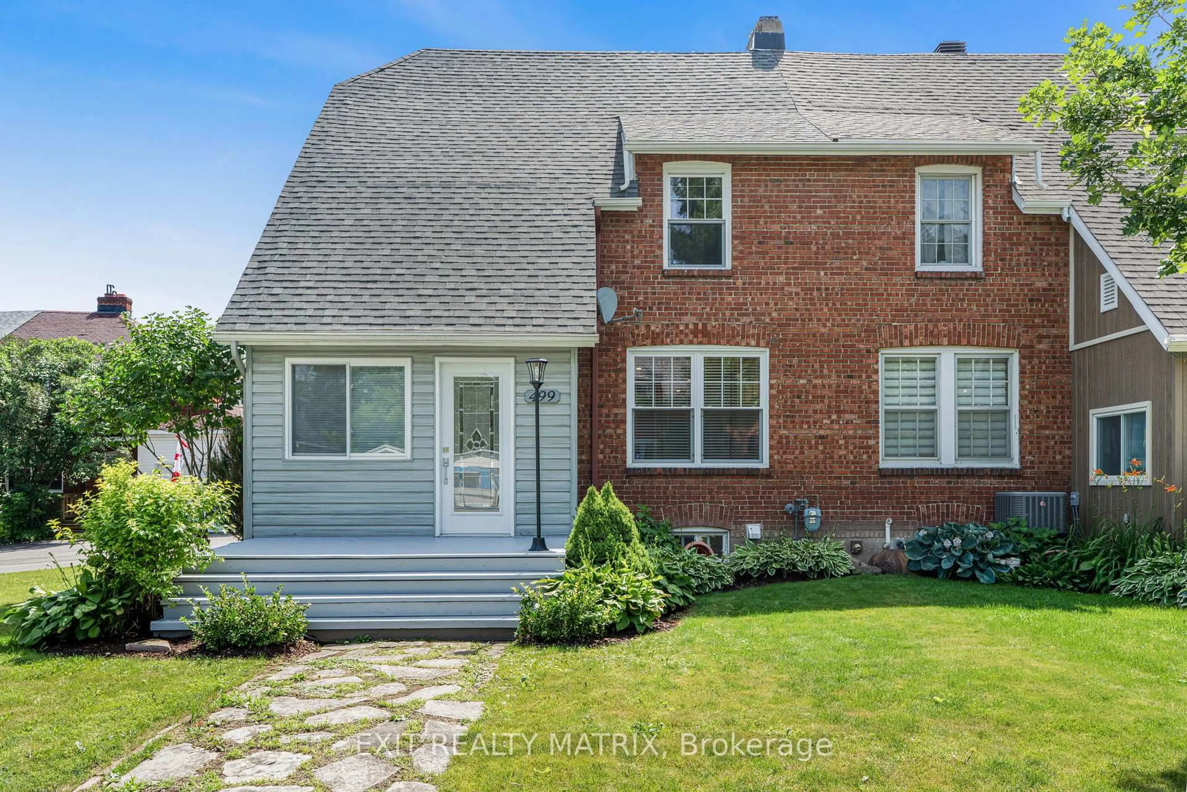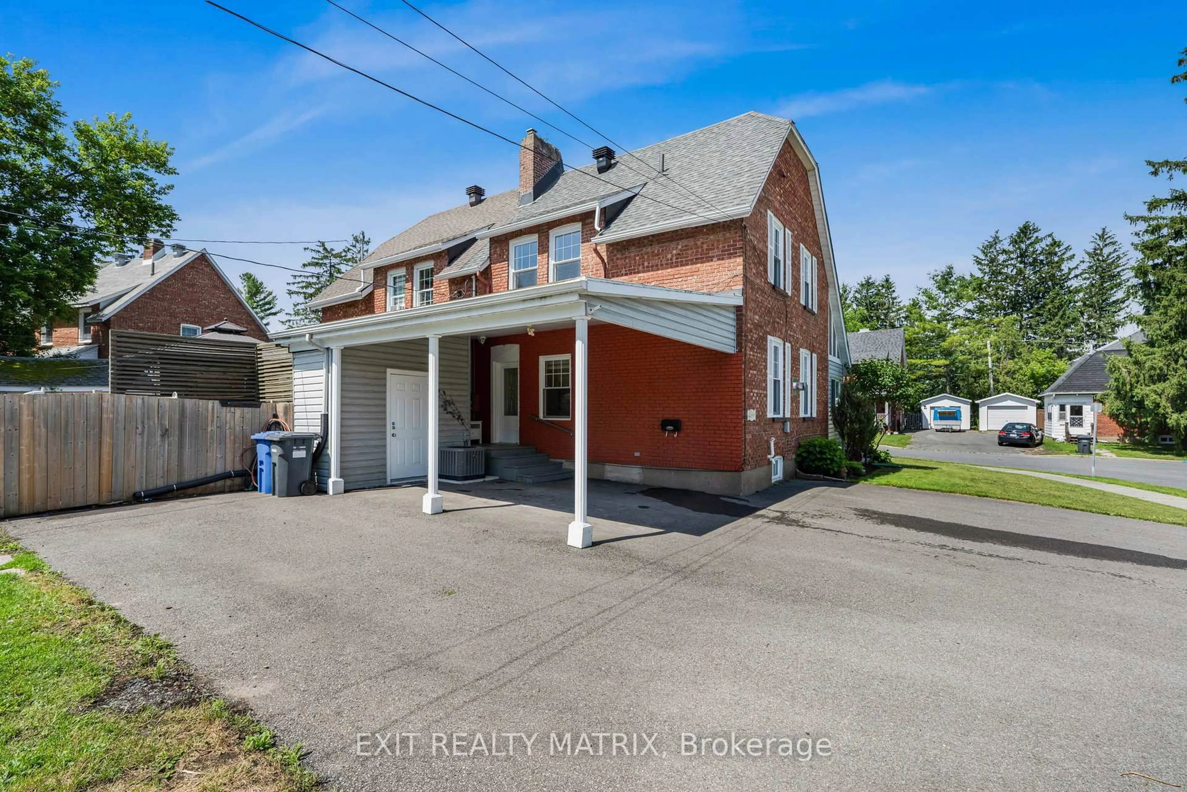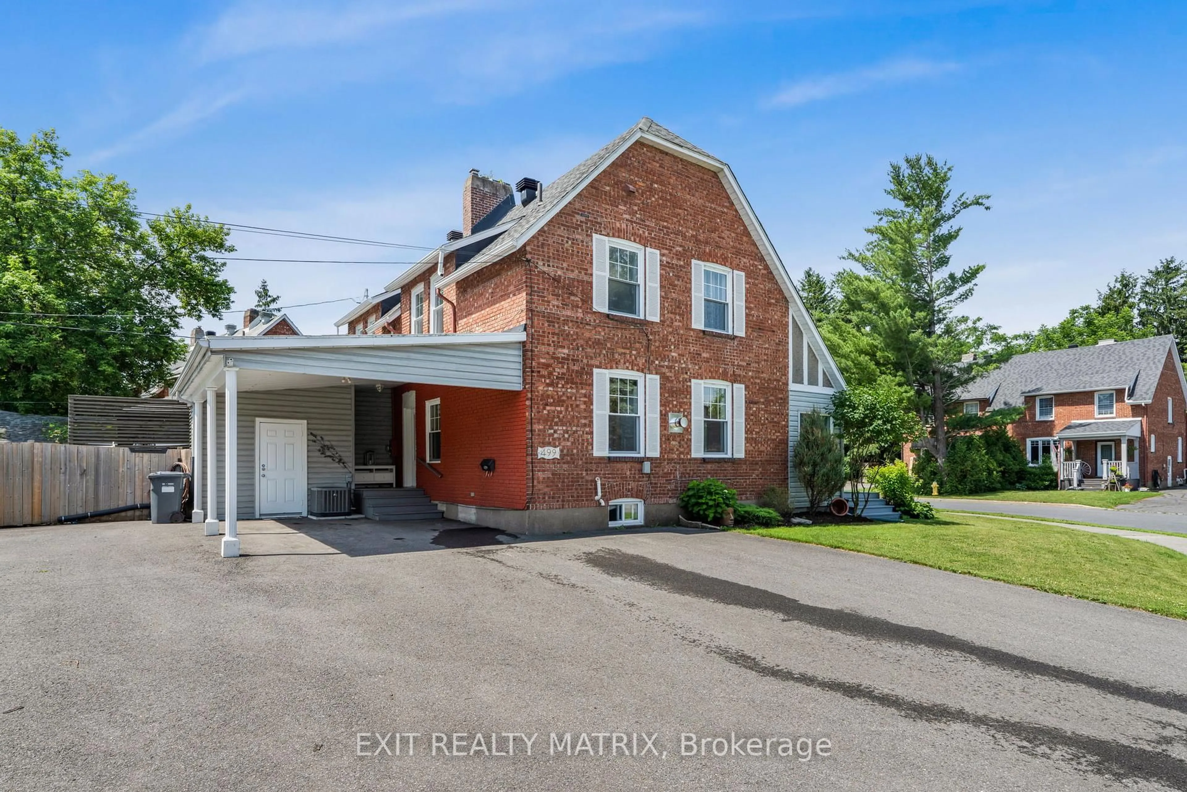499 Smerdon St, Hawkesbury, Ontario K6A 2M9
Contact us about this property
Highlights
Estimated valueThis is the price Wahi expects this property to sell for.
The calculation is powered by our Instant Home Value Estimate, which uses current market and property price trends to estimate your home’s value with a 90% accuracy rate.Not available
Price/Sqft$335/sqft
Monthly cost
Open Calculator
Description
Located in the safe, family friendly Annex! With immediate possession available, this updated semi detached home will fit all your family needs. An inviting entry leads to a spacious open concept main floor. Living room area with plenty of natural light and gas fireplace flows well into the gourmet kitchen. With an abundance of custom cabinets, plenty of counter space and a moveable center island. Three bedrooms on the second level along with a full bath with walk in shower. Additional living space in the finished basement with a nice size family room and a convenient 2nd bathroom. With easy access from the kitchen, the partially fenced backyard offers a gazebo for relaxing and plenty of space for kids to play. Efficient gas heat, central air, plenty of storage space. An absolute must see! Call for a private tour.
Property Details
Interior
Features
Main Floor
Foyer
3.48 x 2.12Living
5.83 x 3.31Kitchen
5.83 x 2.98Combined W/Dining
Exterior
Features
Parking
Garage spaces -
Garage type -
Total parking spaces 2
Property History
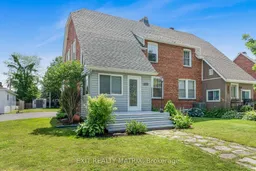 34
34
