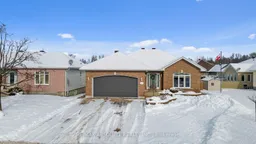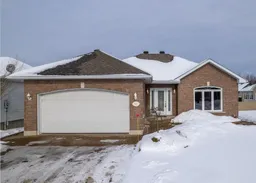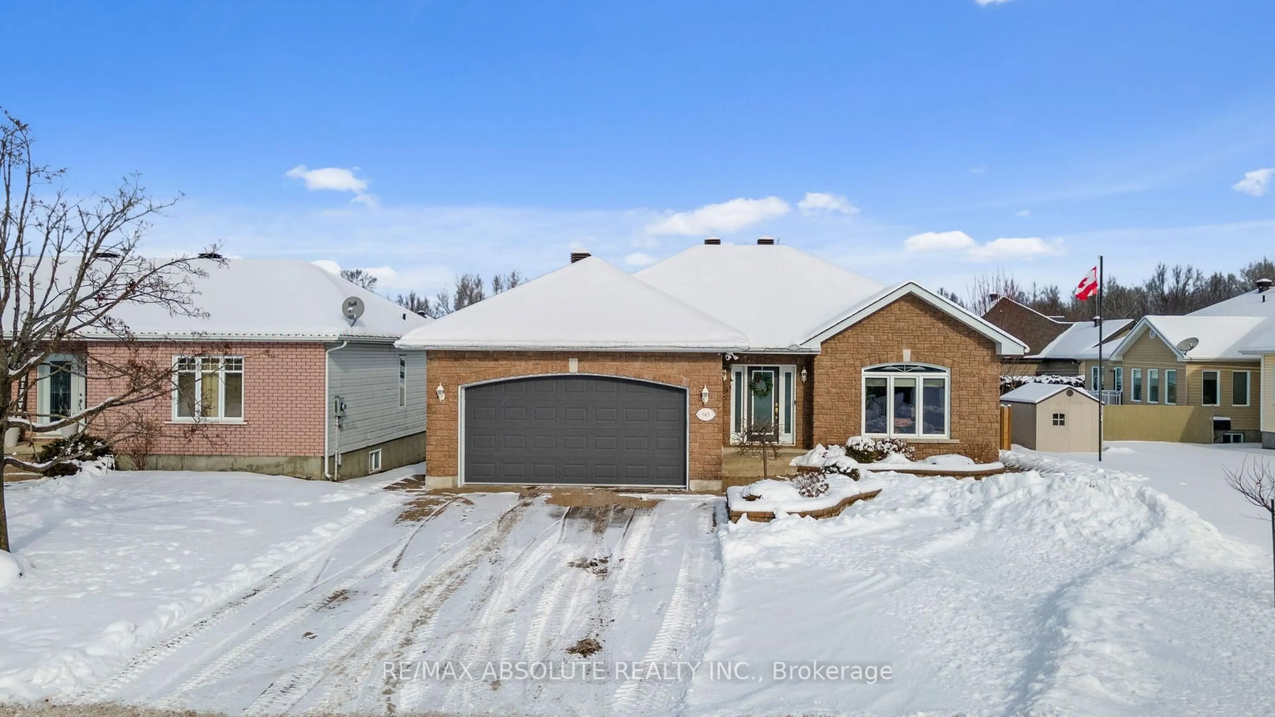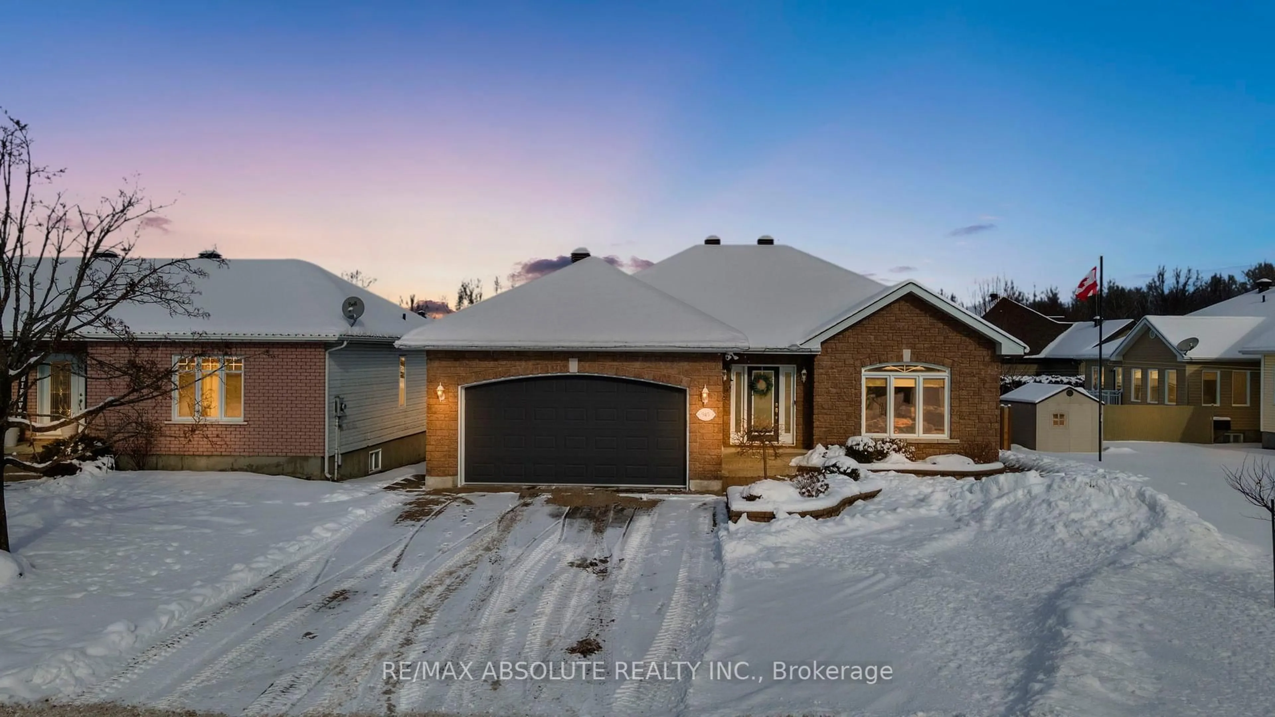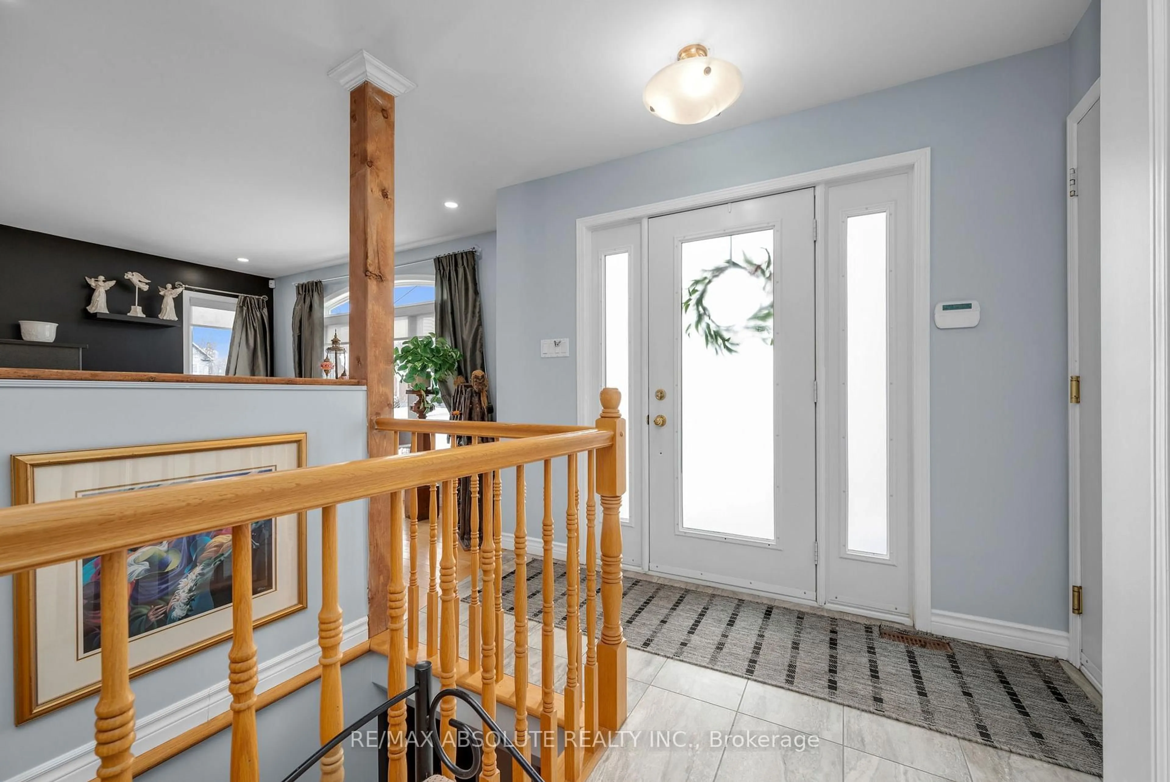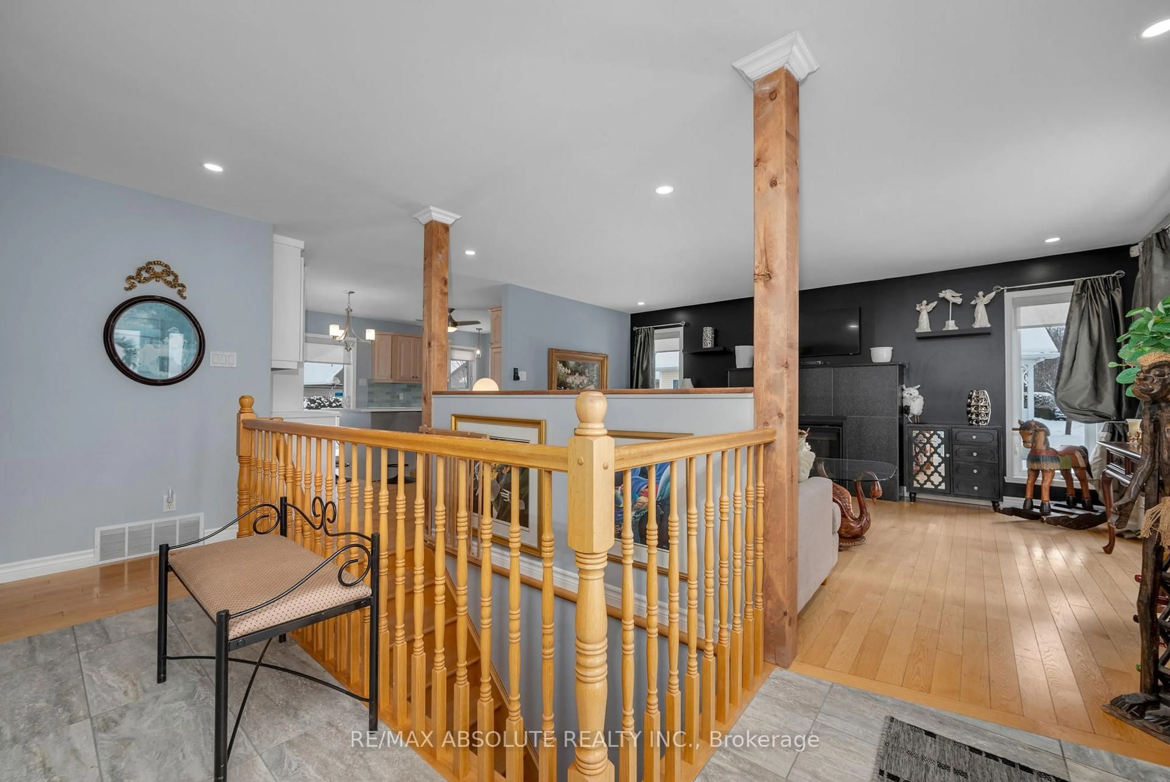945 Royal Ave, Hawkesbury, Ontario K6A 3K2
Sold conditionally $549,000
Escape clauseThis property is sold conditionally, on the buyer selling their existing property.
Contact us about this property
Highlights
Estimated ValueThis is the price Wahi expects this property to sell for.
The calculation is powered by our Instant Home Value Estimate, which uses current market and property price trends to estimate your home’s value with a 90% accuracy rate.Not available
Price/Sqft$642/sqft
Est. Mortgage$2,358/mo
Tax Amount (2024)$3,670/yr
Days On Market42 days
Total Days On MarketWahi shows you the total number of days a property has been on market, including days it's been off market then re-listed, as long as it's within 30 days of being off market.96 days
Description
Welcome to 945 Royal Avenue Hawkesbury! This charming and updated all brick bungalow with double car garage is situated on a quiet street and would be perfect for either downsizers or a small family. Upon entry, you are greeted by the warm and bright open floor plan. The main level of the home features a large living room, beautiful hardwood flooring, large windows that allow an abundance of natural light to shine through and a recently added gas fireplace. The kitchen has been renovated to include a ceramic backsplash, quartz countertops, new tile flooring, a floating island, large built-in buffet and offers patio doors leading to the concrete patio and fully fenced backyard. This level is complete with 2 generous sized bedrooms, a renovated main 4-piece main bathroom featuring walk-in shower, dual sinks and heated floors and laundry. The partially finished lower level offers a 3rd bedroom, a new 3-piece bathroom, large family room and plenty of storage. Other updates and features include interlock driveway, front walkway, garden beds and side walkway, irrigation system, lush backyard gardens, furnace, A/C, owned hot water tank, owned alarm system, paint throughout and light fixtures. Upgrade your lifestyle today!
Property Details
Interior
Features
Main Floor
Living
5.37 x 3.69Kitchen
5.15 x 3.57Br
3.69 x 3.22nd Br
3.72 x 3.11Exterior
Features
Parking
Garage spaces 2
Garage type Attached
Other parking spaces 4
Total parking spaces 6
Property History
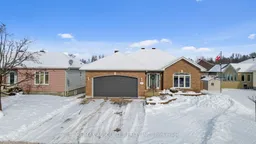 31
31