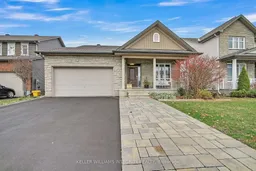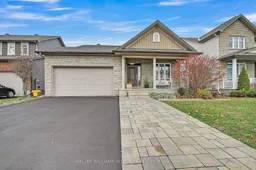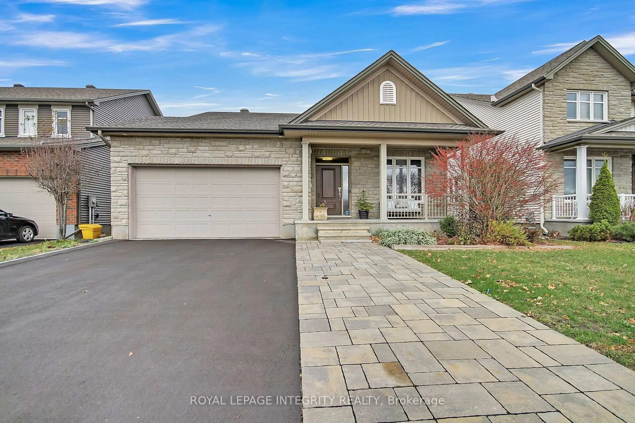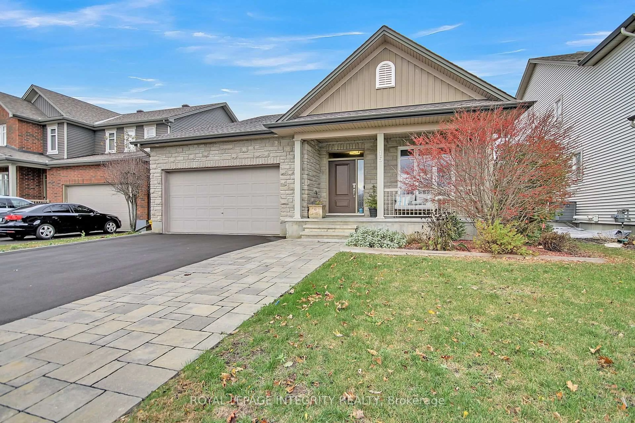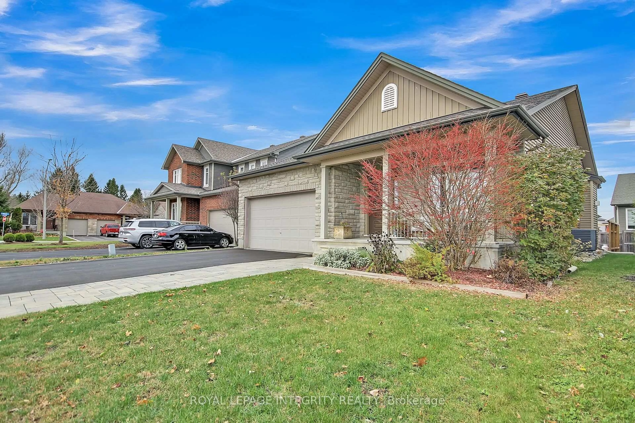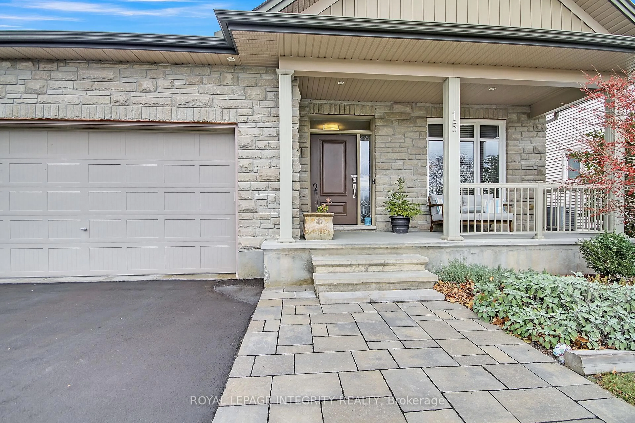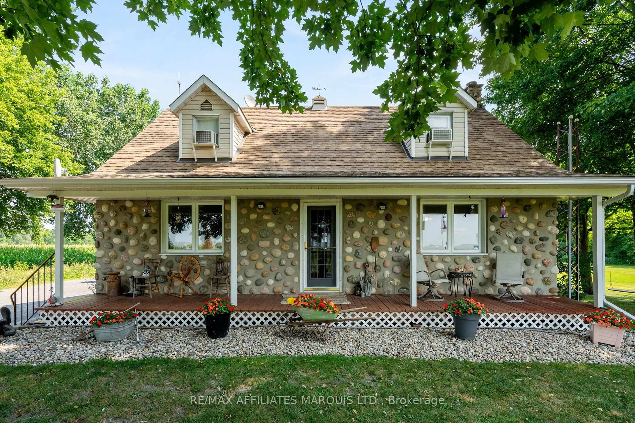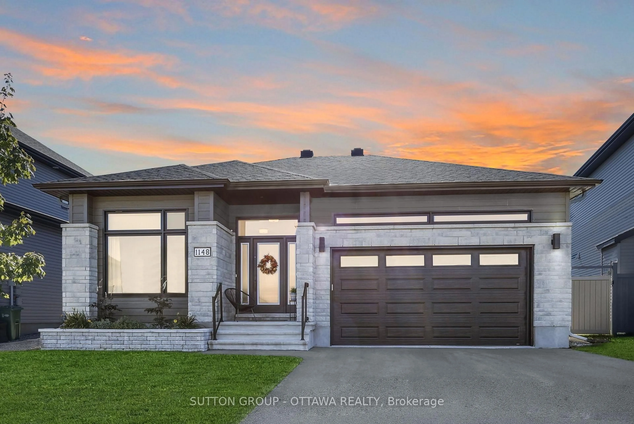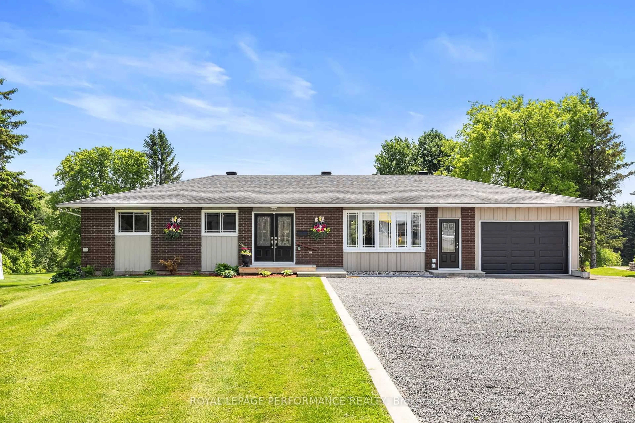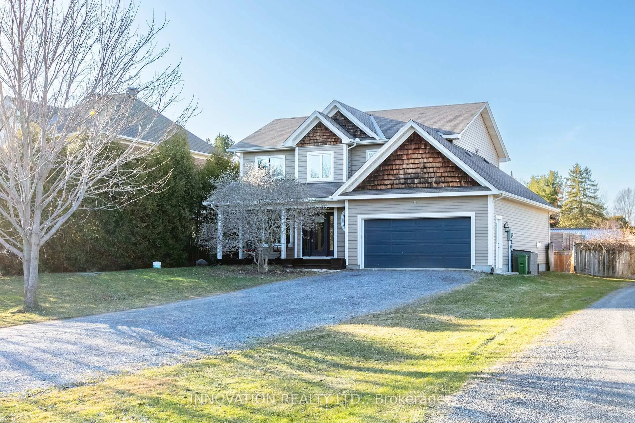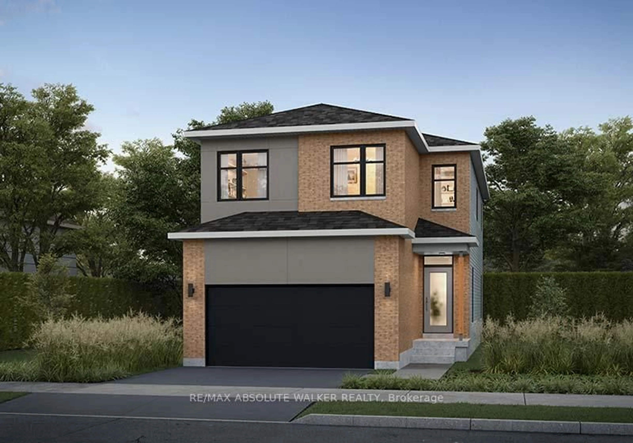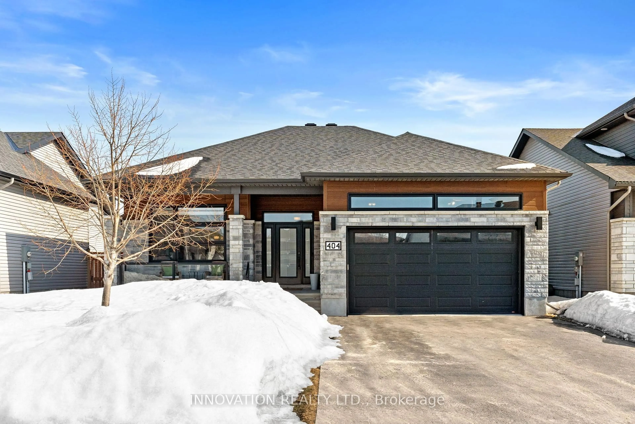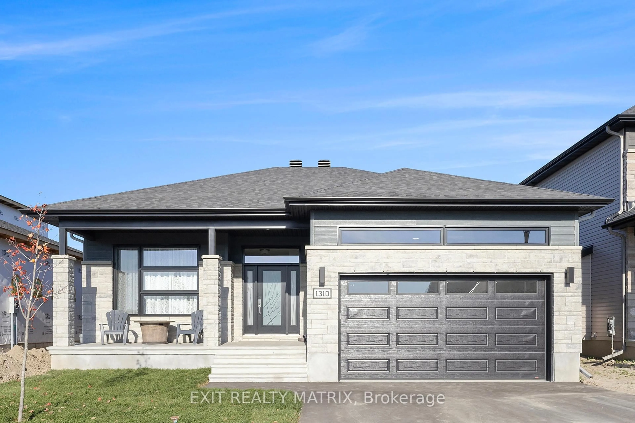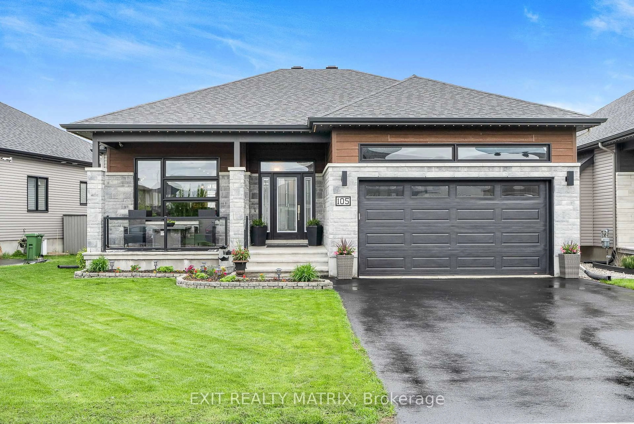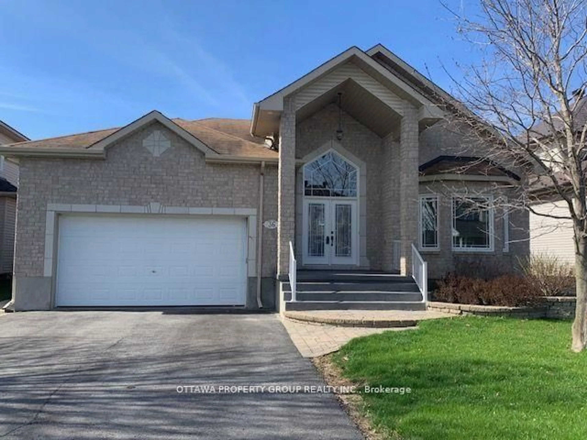15 York Crossing, Russell, Ontario K4R 0C4
Contact us about this property
Highlights
Estimated valueThis is the price Wahi expects this property to sell for.
The calculation is powered by our Instant Home Value Estimate, which uses current market and property price trends to estimate your home’s value with a 90% accuracy rate.Not available
Price/Sqft$590/sqft
Monthly cost
Open Calculator
Description
Welcome to this rare builders model home, thoughtfully upgraded and move-in ready for today's modern lifestyle. Located in a highly sought-after, family-friendly neighbourhood, this beautifully maintained bungalow offers 2+1 spacious bedrooms, 3 full bathrooms, and a bright open-concept design perfect for everyday living and entertaining.The sun-filled living room boasts oversized windows, pot lights, and a cozy gas fireplace, blending warmth and elegance for both relaxing and hosting. The chef-inspired kitchen features quartz countertops, abundant cabinetry, and expansive prep space - ideal for cooking, entertaining, and creating lasting memories. Retreat to the luxurious primary suite with a walk-in closet and spa-like ensuite with double vanity, balancing comfort and style. The fully finished lower level includes heated floors in the bathroom and a full bath, offering versatile space for a recreation room, guest suite, home office, or potential in-law suite.Additional highlights include a 2-car attached garage, extra surface parking, and a landscaped yard. With schools right across the street, this property is perfect for small families. All this just 30 minutes from downtown Ottawa, with quick access to parks, shopping, and transit.This exceptional home is ideal for families, downsizers, or investors seeking a high-quality property in a prime location.
Property Details
Interior
Features
Main Floor
Foyer
3.2 x 2.03Living
4.88 x 4.72Kitchen
3.66 x 3.51Dining
3.66 x 3.35Exterior
Features
Parking
Garage spaces 2
Garage type Attached
Other parking spaces 5
Total parking spaces 7
Property History
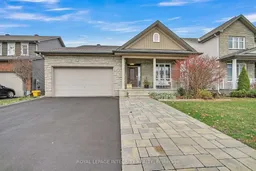 46
46