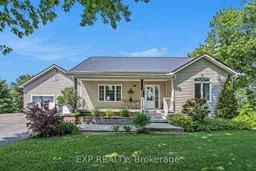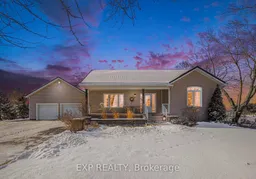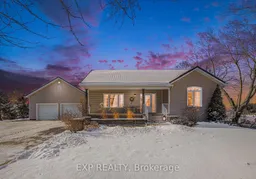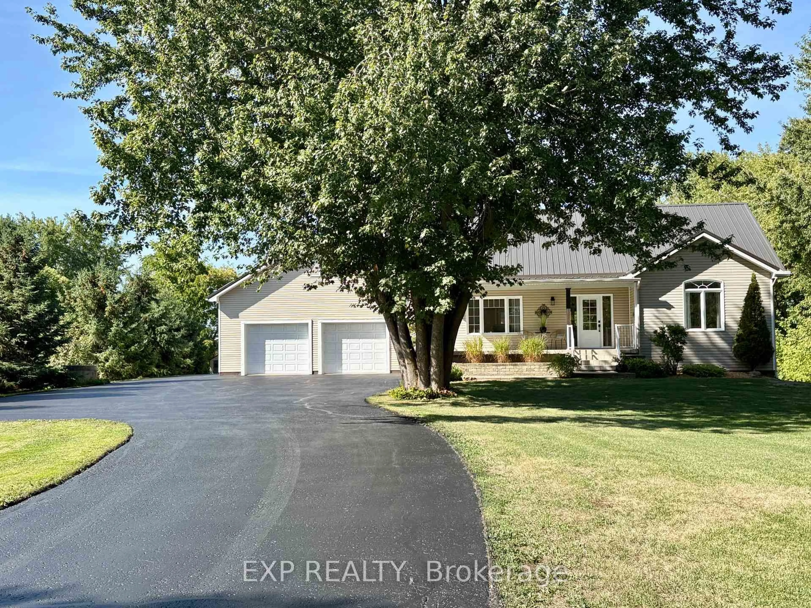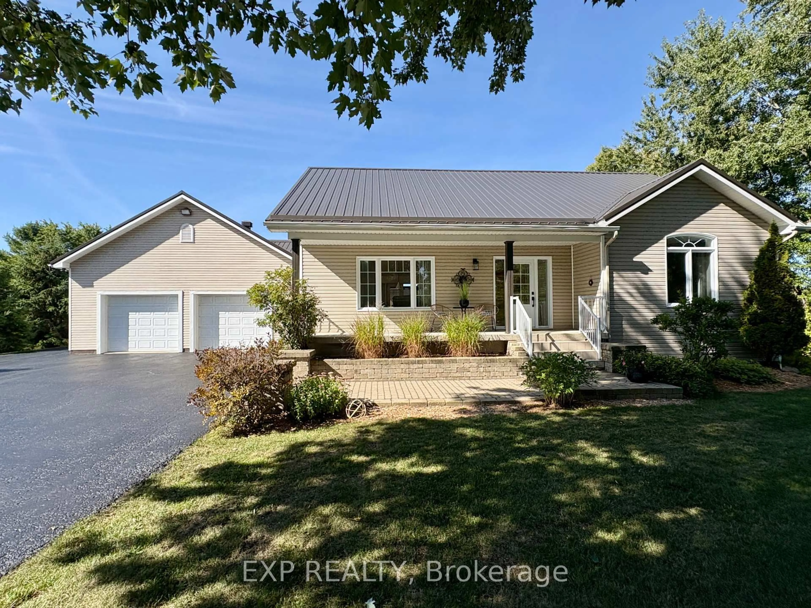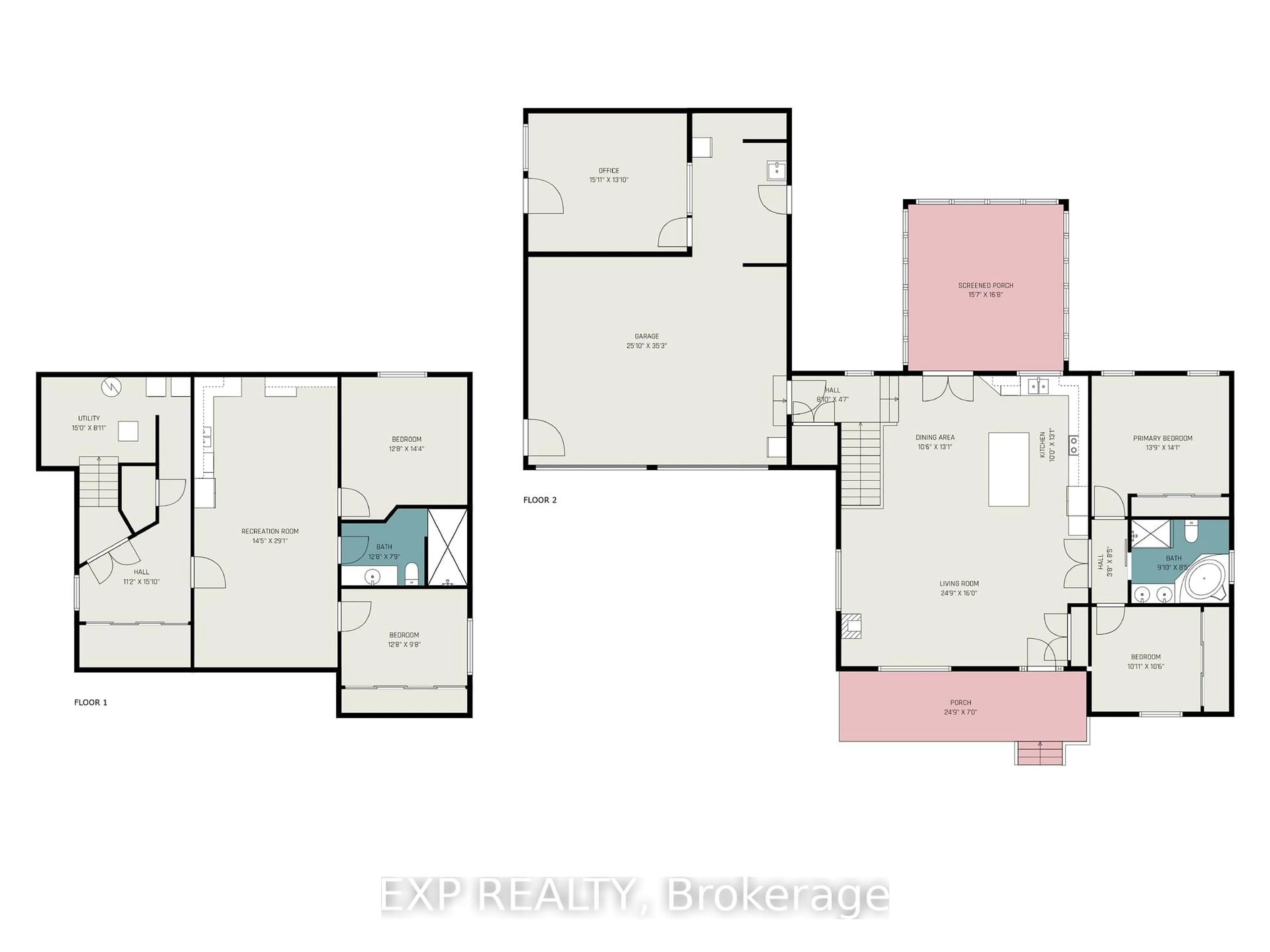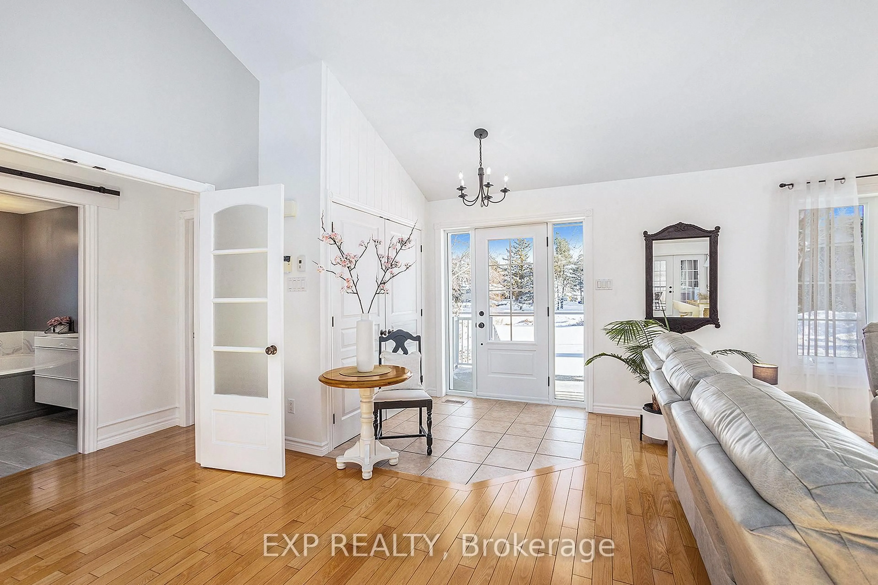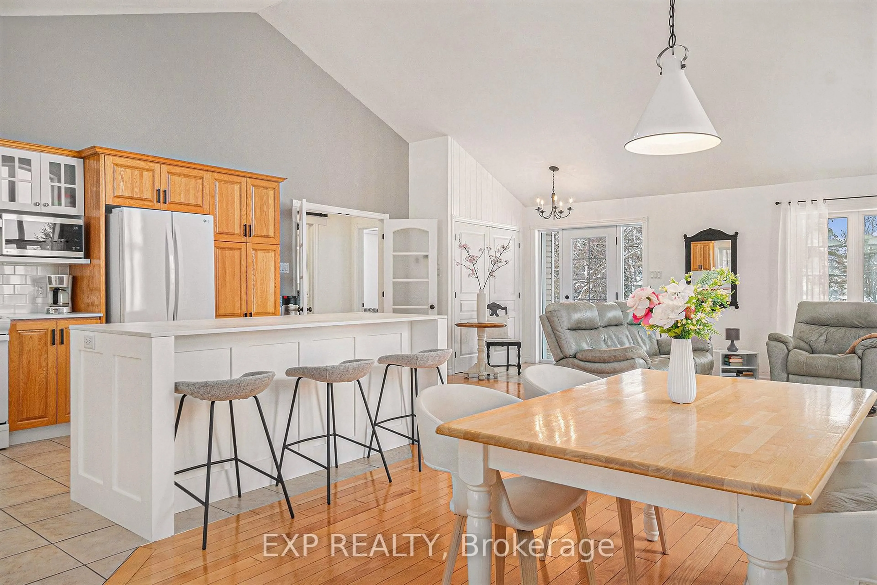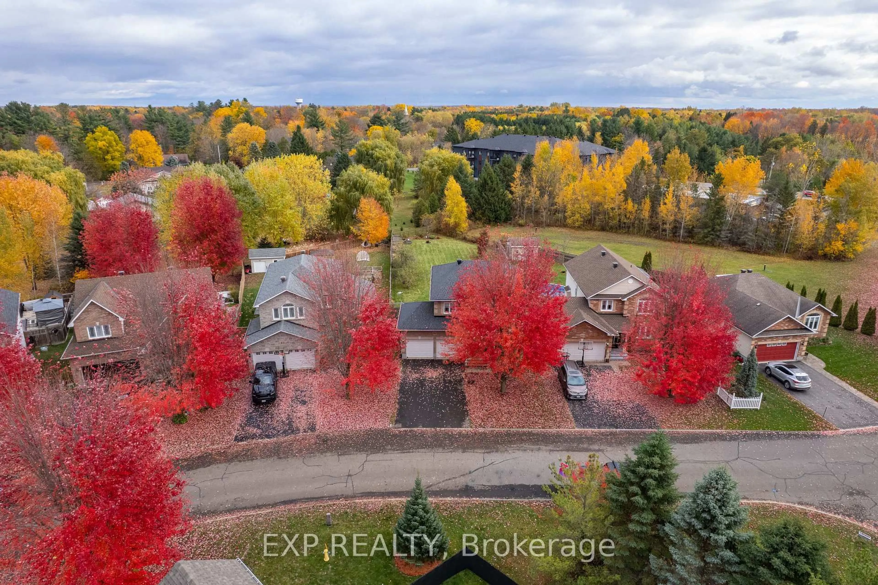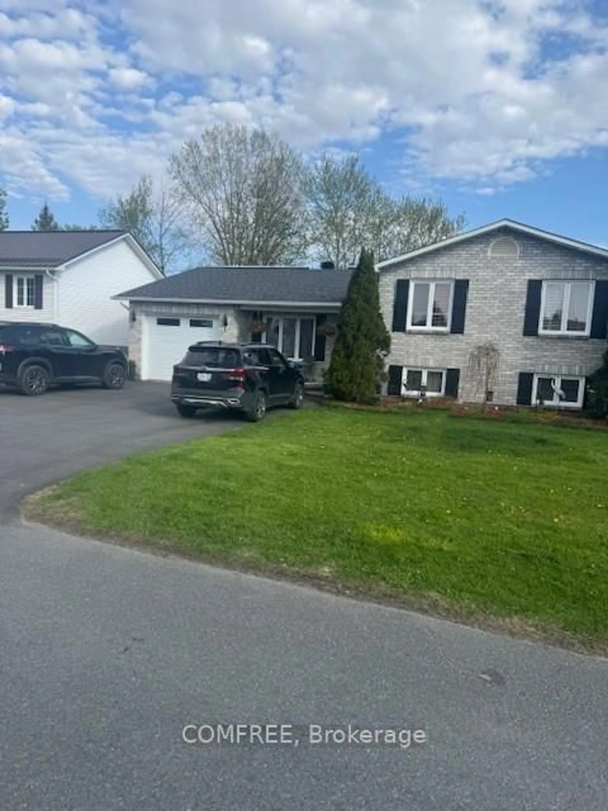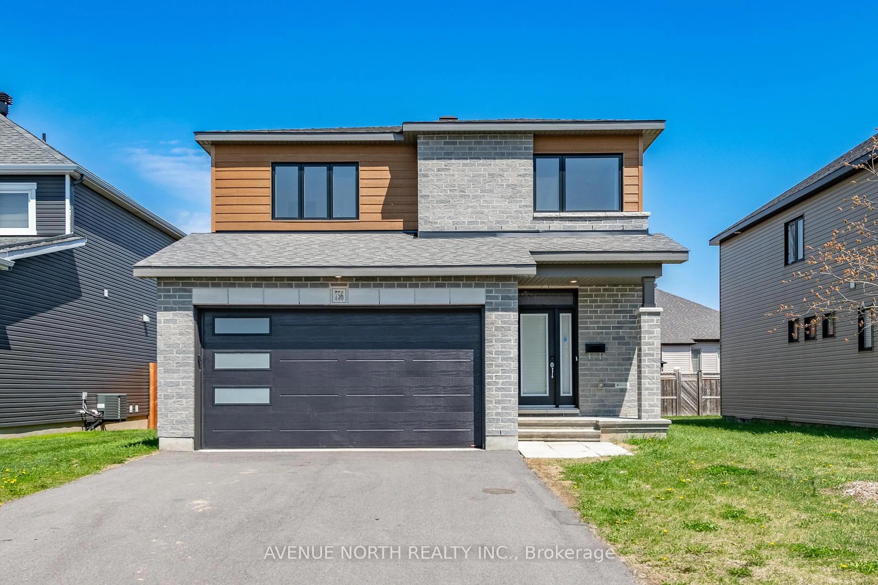1508 St Andre Rd, Russell, Ontario K0A 1W0
Contact us about this property
Highlights
Estimated valueThis is the price Wahi expects this property to sell for.
The calculation is powered by our Instant Home Value Estimate, which uses current market and property price trends to estimate your home’s value with a 90% accuracy rate.Not available
Price/Sqft$654/sqft
Monthly cost
Open Calculator
Description
Well maintained and energy-efficient ICF (Insulated Concrete Form) 2-bedroom bungalow with a 1-bedroom + Office space in-law suite in a peaceful country setting of Embrun, offering the added BONUS of income-generating solar panels (approx. $11K/year!). Step inside to a bright open-concept living/dining area with cathedral ceilings, overlooked by an updated kitchen (remodelled 2023) featuring Dekton countertops, eat-in breakfast bar, and ample cabinetry. Double French doors lead to a covered, screened porch perfect for relaxing or entertaining. The main floor offers 2 bedrooms served by a 5pc bathroom with a corner tub and custom glass-enclosed shower. The fully finished lower level includes a spacious 2-bedroom in-law suite with a large kitchen, recreation room, 3pc bath with walk-in shower, and utility/laundry area with heated floors. Enjoy private surroundings with no rear neighbours, abundant green space, and room to garden or unwind. The oversized double garage includes extra storage and a heated 18'x15' office, ideal for a home business. Updates include metal roof (2017), furnace (2018), boiler & owned HWT (2023), Generac (2021), water softener (2025), driveway resealed (2025), and 200 Amp service. A stylish, durable, and efficient ICF home combining comfort, income potential, and rural tranquility-book your showing today!
Property Details
Interior
Features
Main Floor
Kitchen
10.0 x 13.1Living
24.9 x 16.0Dining
10.6 x 13.1Primary
13.9 x 14.1Exterior
Features
Parking
Garage spaces 2
Garage type Attached
Other parking spaces 10
Total parking spaces 12
Property History
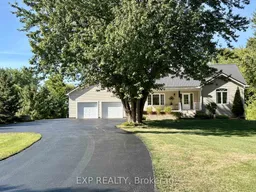 42
42