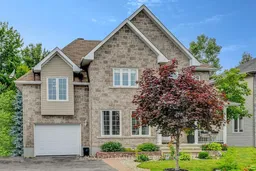Exquisite 2-Storey Detached Home with Stone Front in a Beautifully Established Subdivision. Step into this immaculate home, where elegance and comfort blend seamlessly. Located just moments from top-tier amenities, this stunning property is a true masterpiece, boasting thousands of dollars in premium upgrades. The expansive, private backyard is a true oasis, featuring a sparkling saltwater pool (2023), multiple decks for outdoor entertaining, a cozy fire pit, and a serene pond backing onto lush woods for ultimate privacy and tranquility. Inside, the main floor offers an open-concept design, showcasing a bright and airy living room with a gas fireplace, with built-in shelfs and mantle, a spacious dining area, and a chefs dream kitchen. The custom, white cabinetry and gorgeous quartz countertops (2023) create a perfect harmony with newer stainless steel appliances. Vinyl flooring throughout the main level adds a sleek touch of modern charm.The second floor is just as spectacular, with hardwood flooring and a generously sized bonus family room ideal for relaxation or entertainment. The master bedroom is a peaceful retreat, offering an oversized walk-in closet and a spa-like 4-piece ensuite with a luxurious soaker tub, perfect for unwinding after a long day. Other notable features include a convenient main-floor laundry, a fully finished basement with a recreation room, a stylish bar area, and a designated theatre section for movie nights. Every corner of this home has been meticulously cared for, making it a true gem.A perfect blend of sophistication, privacy, and convenience this home is ready to welcome you!
Inclusions: Fridge, Stove Top, Built-In Oven, Microwave, Hood Fan, Dishwasher, Washer, Dryer, Shed, Above Ground Pool, All Window Coverings
 50
50


