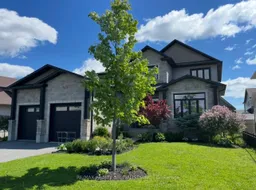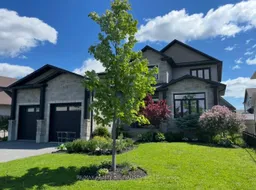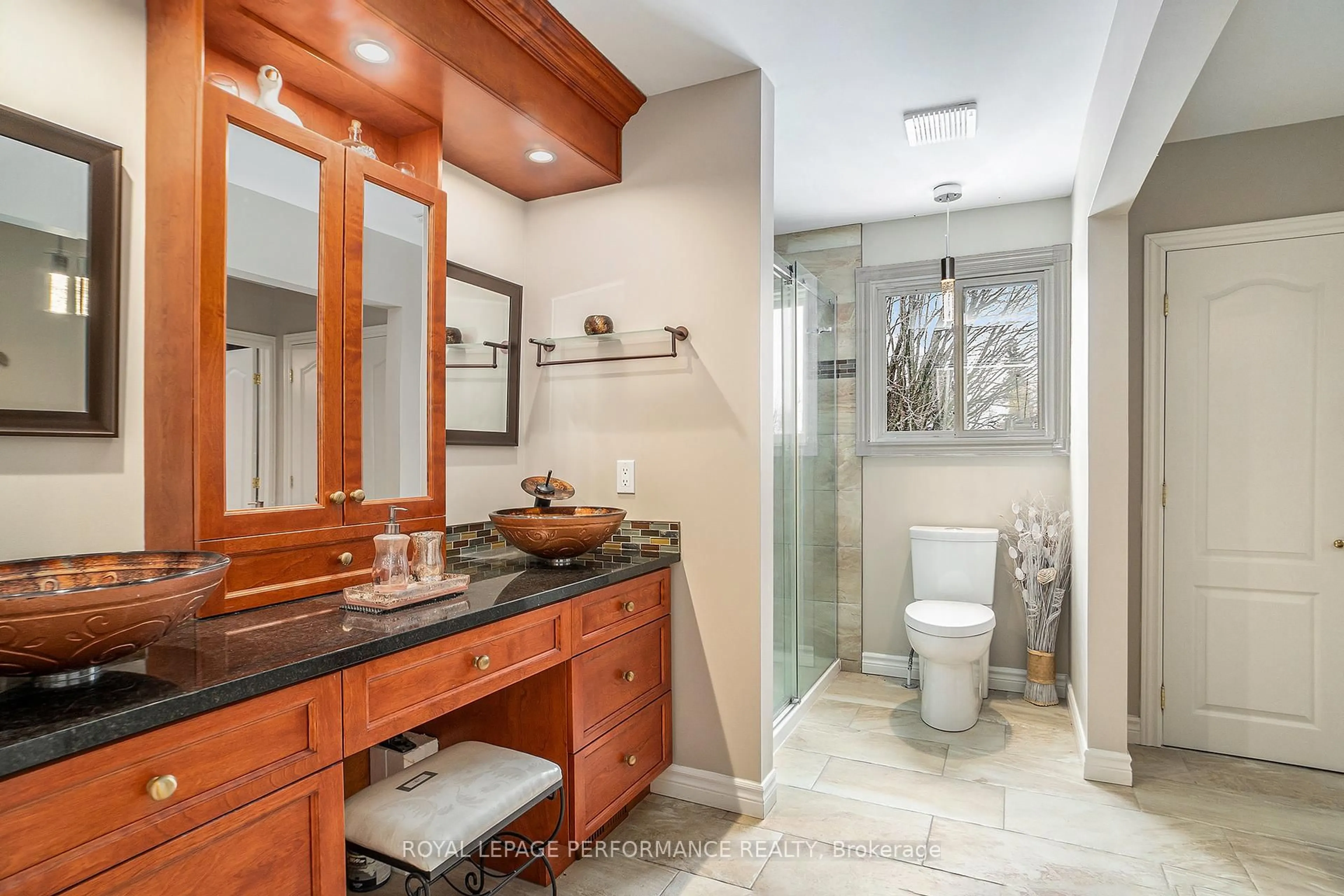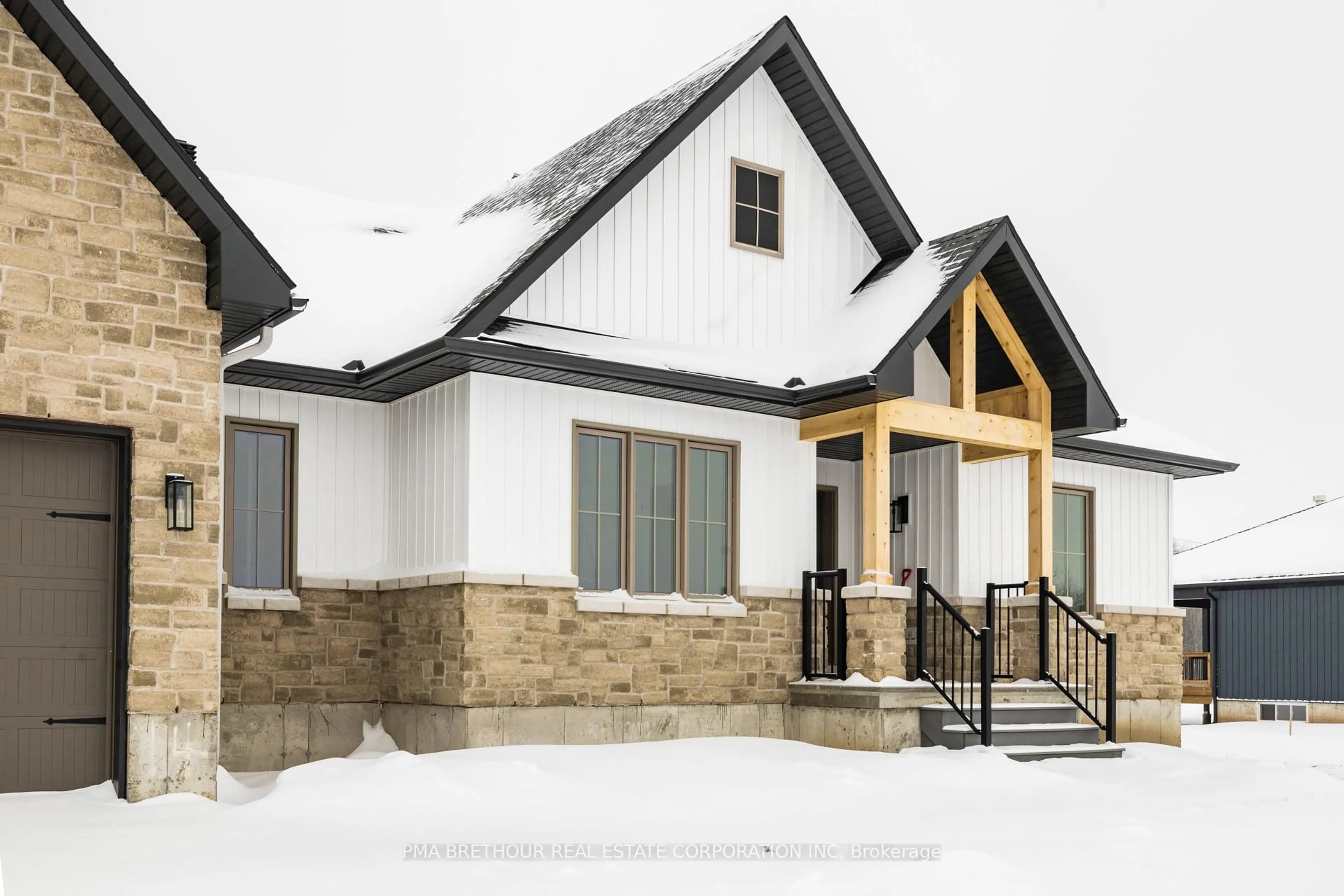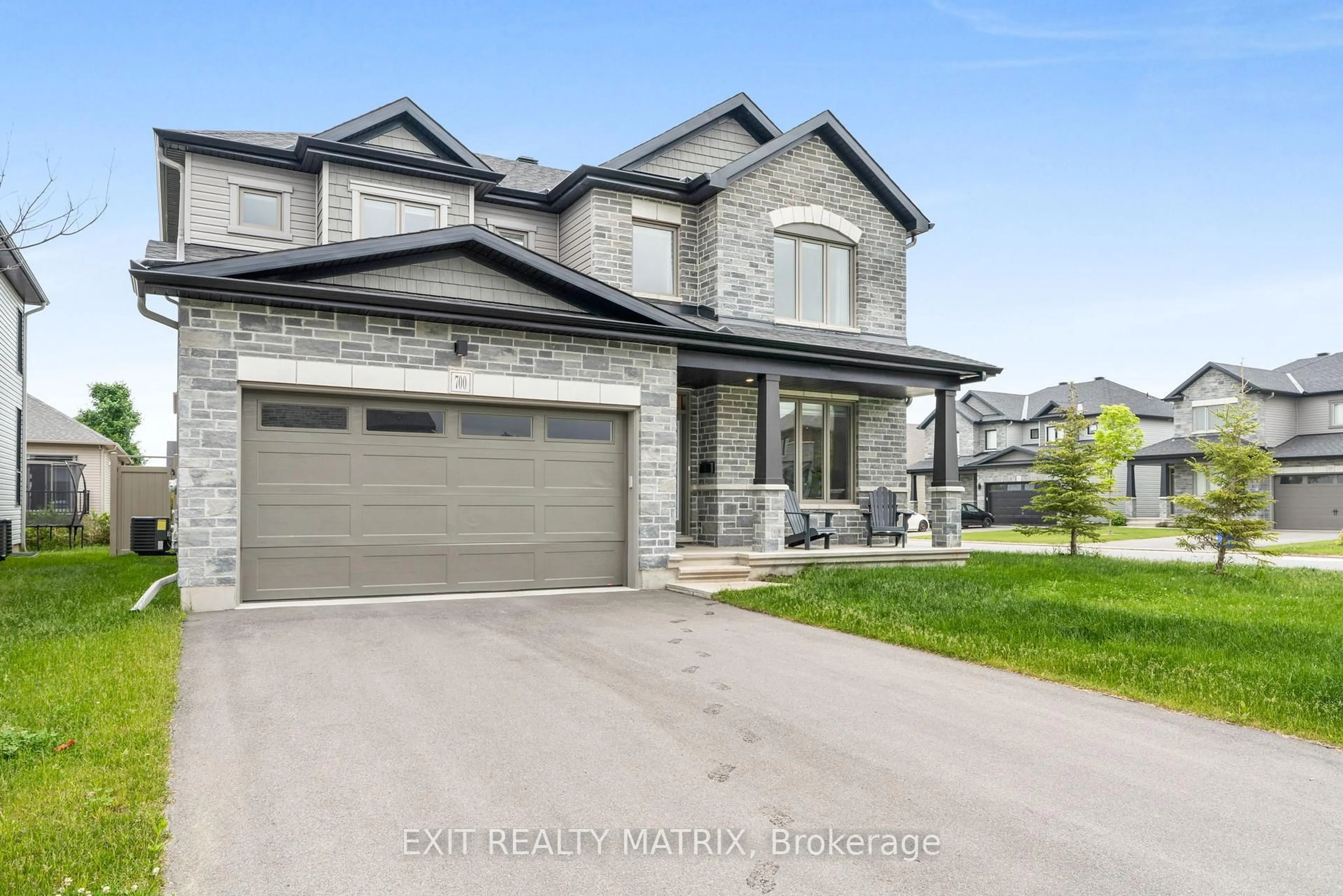Your dream home awaits in the sought-after community of Russell! This stunning home offers modern upgrades & finishes, and a prime location perfect for families looking for both comfort and convenience. Key Features: 9-ft ceilings for an airy, open feel, 3-car tandem garage + 4-car driveway parking. Grand curb appeal with 8x8 cedar posts & exterior pot lights, Upgraded kitchen with a spacious island, walk-in pantry, soft closing cabinet, & stylish backsplash, cozy stone fireplace with a wood mantel, main floor office perfect for remote work, hardwood floors throughout main, main floor laundry for ultimate convenience. Gas stove & tankless water heater for efficiency. Newly painted throughout, fresh & move-in ready! Community amenities include Sports dome has soccer, track & field, pickleball, & tennis courts. Future brand-new recreation center with 3 ice rinks, a swimming pool, and a fitness center. Russell trail has 10 km of paved trail for walking, biking, and cross-country skiing. Famous Russell summer fair & community events all year round! Ranked top best place to live. Top-rated schools nearby. Future shopping stores for ultimate convenience. Unbeatable Location! Easy commute to Ottawa & YOW airport, and less than 2 hours' drive to Montreal! Don't miss your chance to own a home in one of Ontario's most desirable communities.
Inclusions: New washer and dryer (Feb. 2025) Light fixtures Window blinds Mirrors, Fridge, Stove, dishwasher, & microwave
