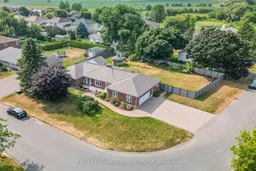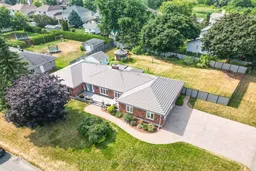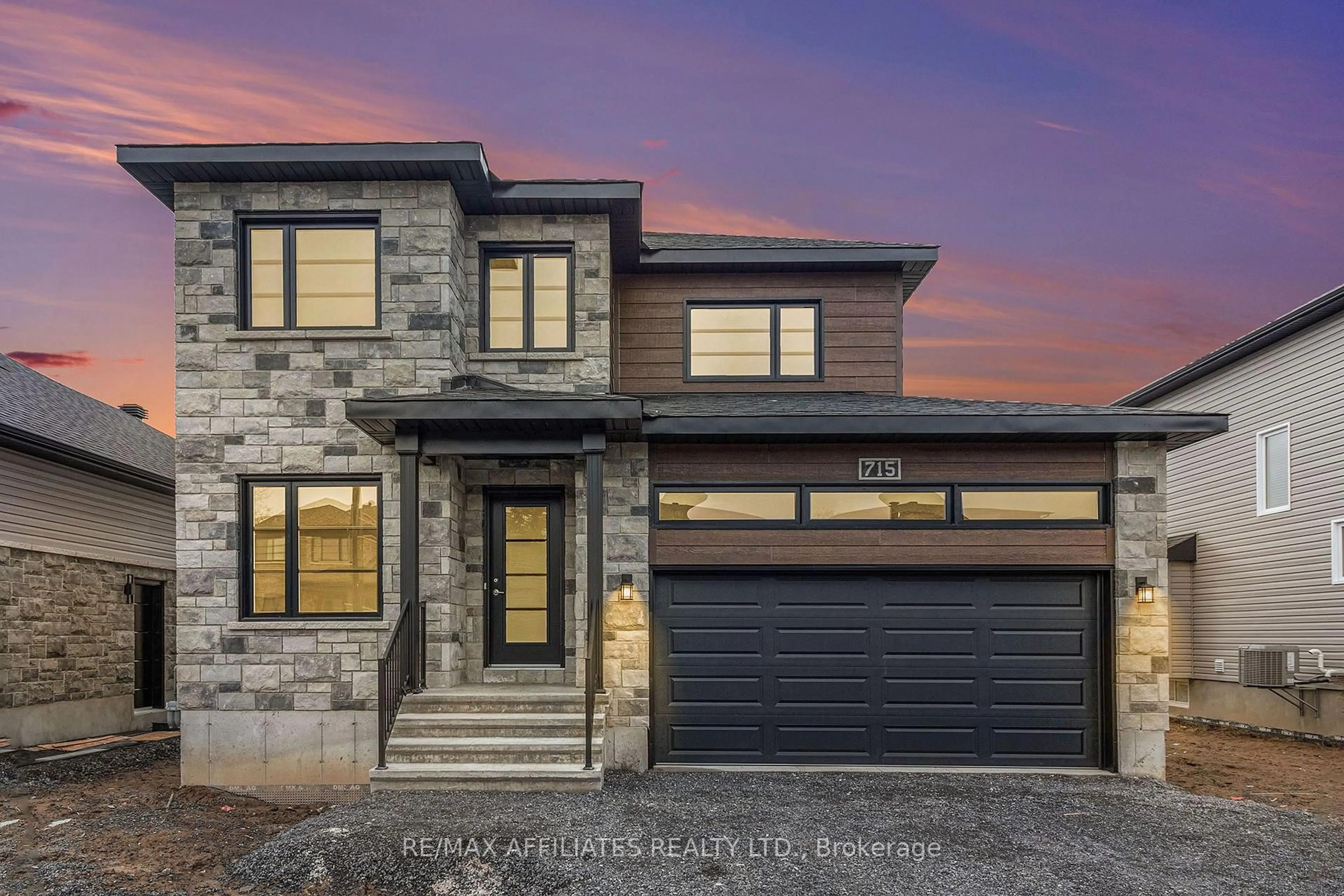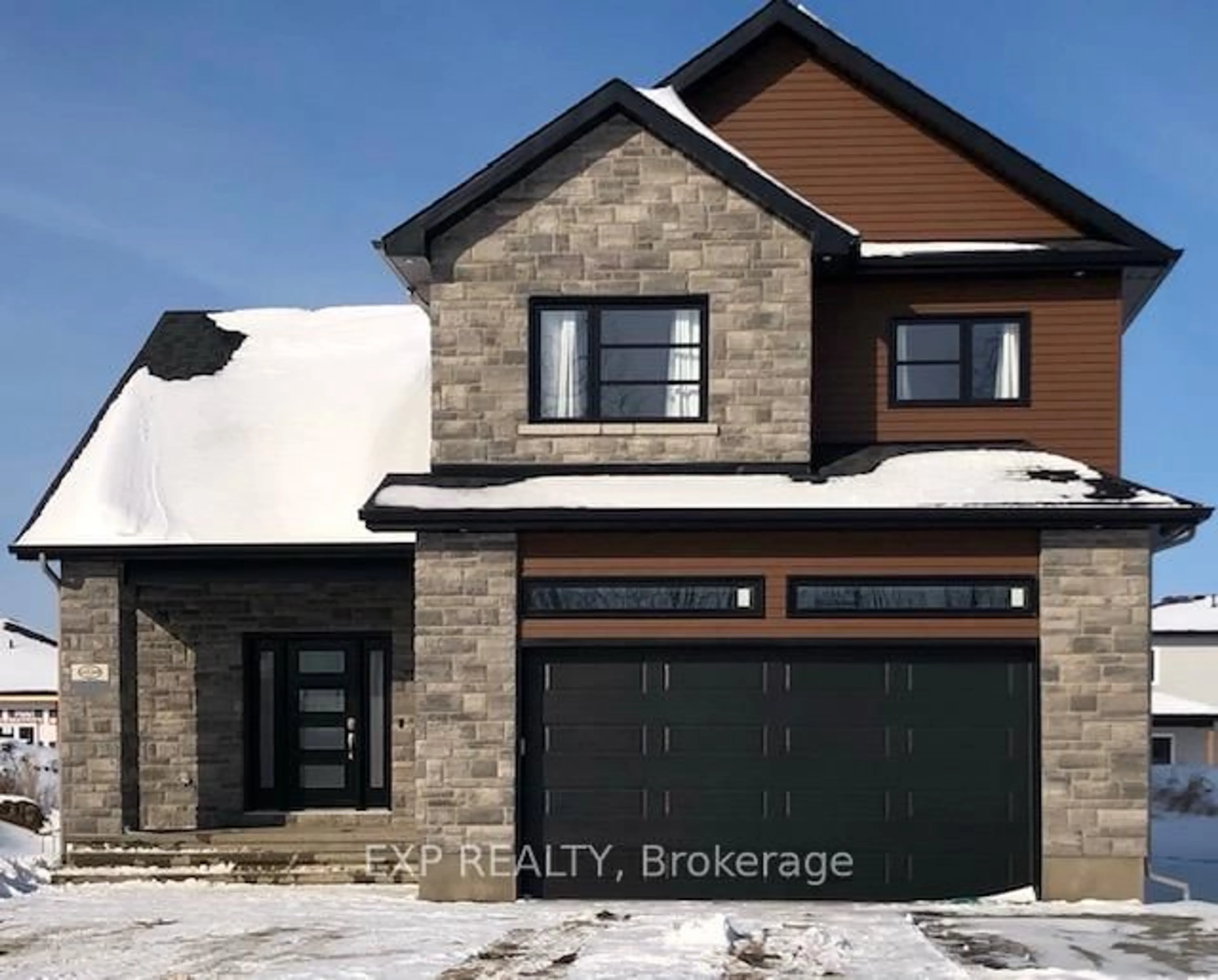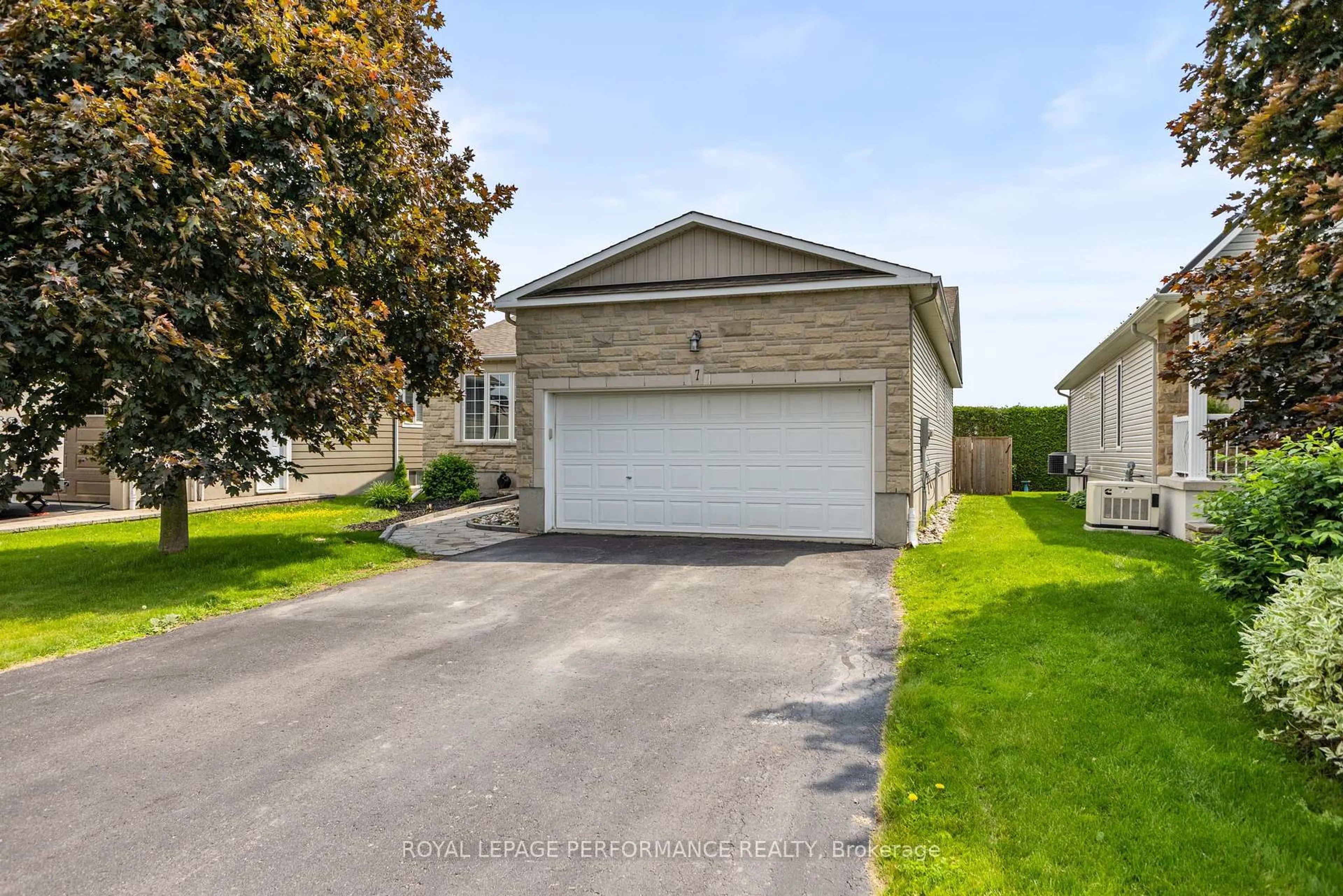Welcome to this beautifully maintained 3+1 bedroom bungalow, perfectly situated on a spacious, landscaped corner lot in Embrun. From the inviting front verandah, step inside to a bright tiled foyer that opens into a sun-filled living and dining area, featuring large windows and refinished hardwood floors. The kitchen is designed for both everyday living and entertaining, with abundant cupboards and counter space, a stylish backsplash, center island, and a large walk-in pantry. The adjoining eating area boasts natural light from two windows and provides direct access to the back deck-ideal for summer barbecues. Relax in the cozy family room, highlighted by a gas fireplace and stunning reclaimed pine flooring from the Ottawa River. French doors offer privacy, while a patio door leads to the backyard. A den with outdoor access and a powder room with laundry add convenience to the main floor. The private bedroom wing includes a spacious primary suite with a walk-in closet and a 3-piece ensuite finished with quartz counters. Two additional bedrooms share a full bathroom with double sinks and quartz countertops. Downstairs, you'll find a fourth bedroom with a walk-in closet, a den, cold storage, and a large unfinished space ready to customize to your needs. The oversized fully fenced backyard is perfect for entertaining, complete with a deck, gazebo, shed, and beautifully landscaped gardens. An attached double garage provides inside access to both the main level and basement. Located in a quiet, family-friendly neighbourhood, this home is just a short walk to parks, schools, the Embrun Arena, Notre Dame Street amenities, and the New York Central Fitness Trail. A wonderful combination of comfort, charm, and convenience-this home is truly move-in ready!
Inclusions: Refrigerator, stove, microwave, hood fan, dishwasher, island, 2nd refrigerator & freezer in garage, clothes washer & dryer, all light fixtures & ceiling fans, all window coverings, natural gas furnace, central air, hot water tank, smoke detectors, auto garage door opener & remote, 16 x 16 shed, gazebo, gas BBQ hookup, alarm (Bell), any left over paint, tiles, flooring
