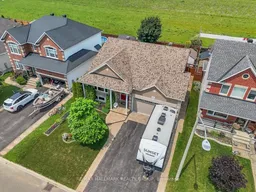***OPEN HOUSE CANCELLED*** Welcome to this beautifully maintained Valecraft bungalow in Embrun, proudly offered by the original owners and truly turnkey. This lightly lived-in home features no rear neighbours, backing onto peaceful greenspace with a fully fenced backyard, stunning landscaping, a large split-level deck with built-in bench, gazebo, California shutters, and an awning for added privacy and shade. Inside, enjoy a bright and spacious layout with large windows throughout, a step-up from the foyer into the open living and dining area with a cozy gas fireplace, and a dinette just off the kitchen. The kitchen offers an abundance of cabinet space, stainless steel appliances, and a functional island, perfect for meal prep and entertaining. The main level includes two bedrooms, including an oversized primary suite with his and hers closets and a private ensuite, plus convenient main floor laundry. Downstairs, you'll find a generously sized third bedroom, a full bathroom, a versatile flex space ideal for a home office or gym, a welcoming family room with electric fireplace, and a large utility/storage area. This home is the perfect blend of comfort, functionality, and natural beauty.
Inclusions: Refrigerator, Stove, Dishwasher, Washer, Dryer
 45
45


