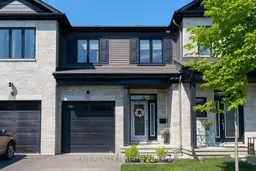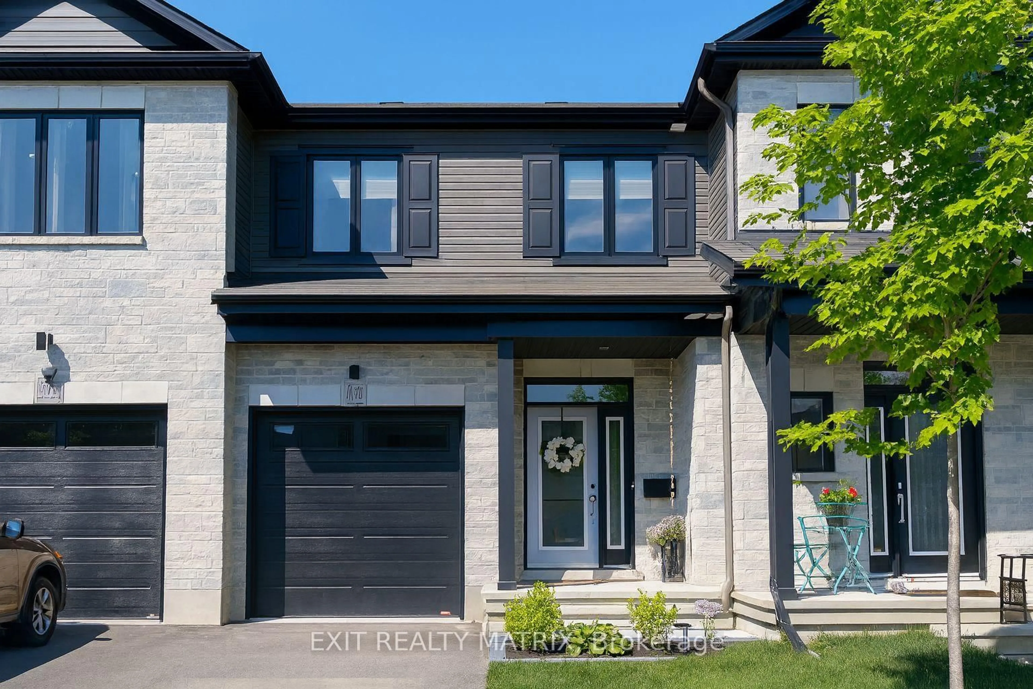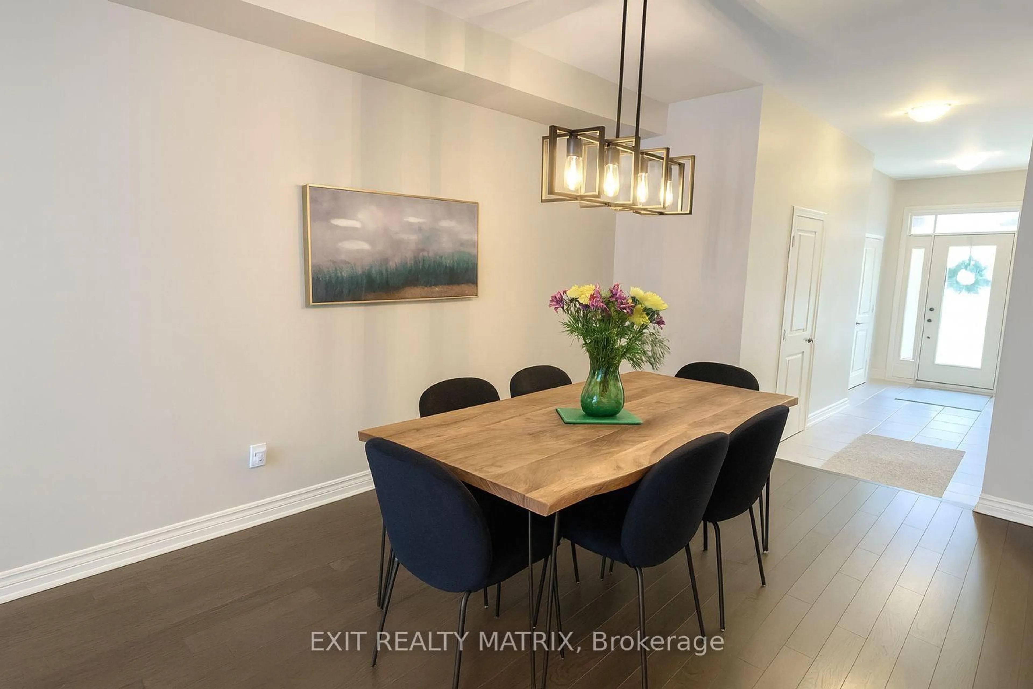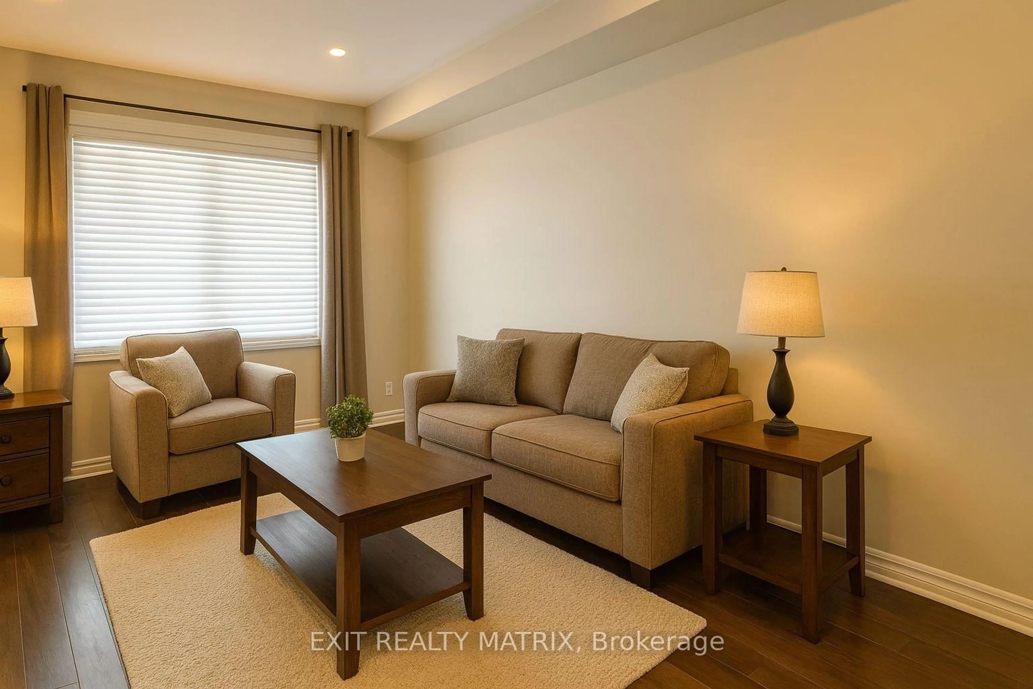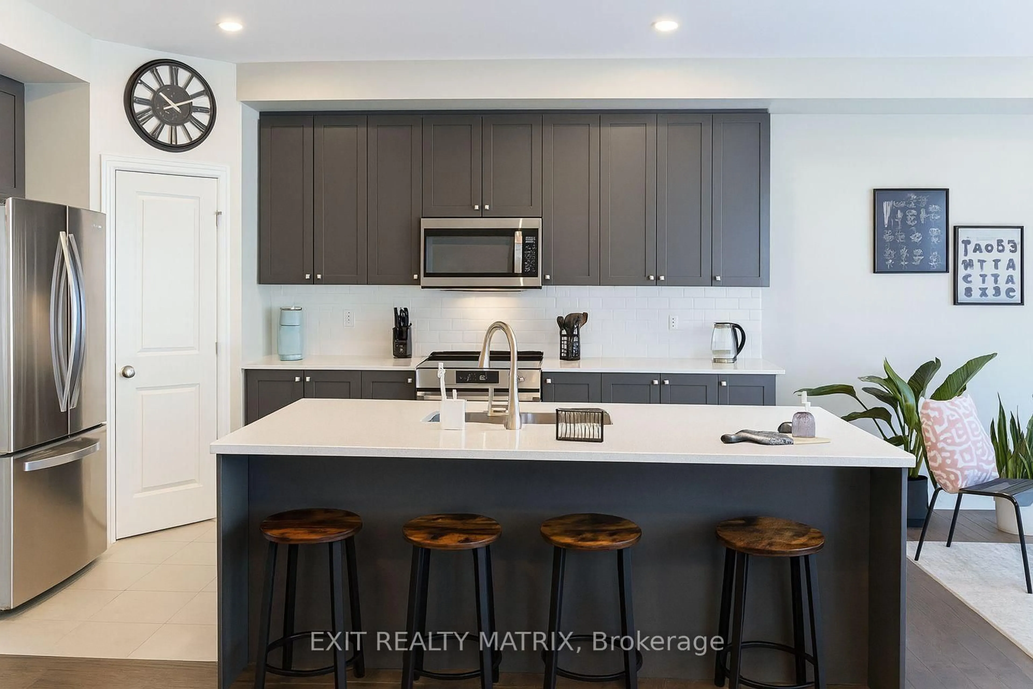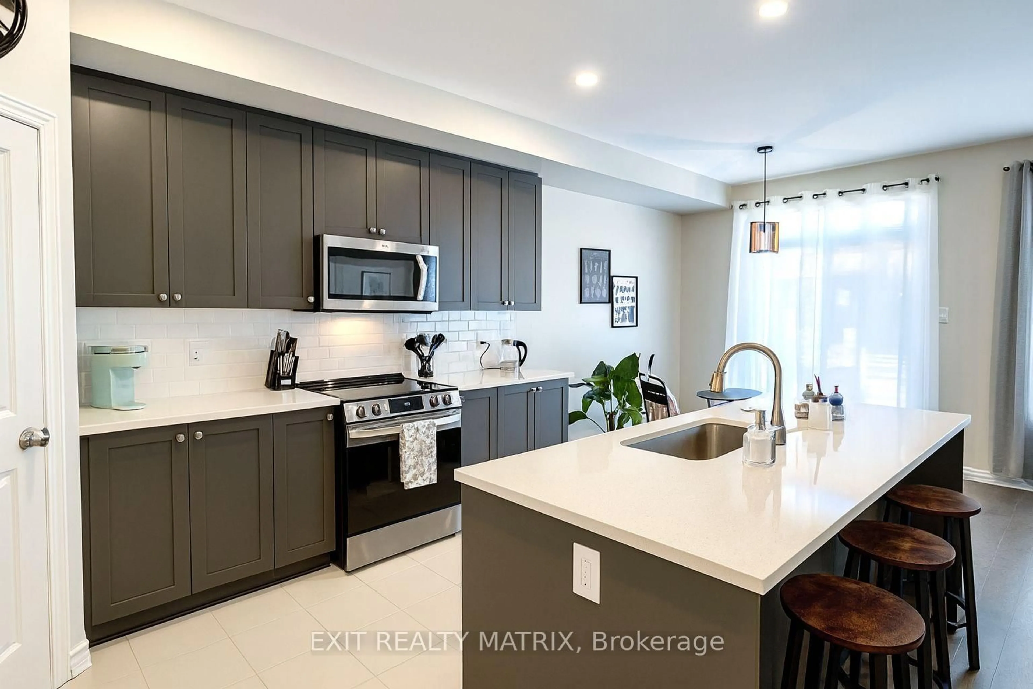739 NAMUR St, Russell, Ontario K0A 1W0
Contact us about this property
Highlights
Estimated valueThis is the price Wahi expects this property to sell for.
The calculation is powered by our Instant Home Value Estimate, which uses current market and property price trends to estimate your home’s value with a 90% accuracy rate.Not available
Price/Sqft$344/sqft
Monthly cost
Open Calculator
Description
**Please note that photos are virtually staged** Welcome to this stunning Embrun townhome, where modern design meets everyday convenience. The bright, open-concept main floor sets the stage with an elegant dining area and a cozy living room complete with a built-in TV mount, perfect for relaxing evenings at home. At the heart of the layout, the chef-inspired kitchen shines with stainless steel appliances, a walk-in pantry, a sleek sit-at island, and abundant cabinetry for all your storage needs. Just off the kitchen, a charming eating area with patio doors opens to your private outdoor retreat. Upstairs, you'll find three spacious bedrooms, two full bathrooms, and a convenient laundry area. The primary suite is a true retreat, featuring a generous walk-in closet and a spa-like ensuite. The fully finished lower level expands your living space with a large rec room, cozy gas fireplace, and plenty of storage. A large garage and main floor powder room add to the homes practical appeal, while a high-end alarm system ensures peace of mind. Perfectly situated near schools, parks, and everyday amenities, this move-in ready home offers the lifestyle you've been waiting for. Don't miss this Embrun gem!
Property Details
Interior
Features
Main Floor
Kitchen
4.03 x 2.38Dining
4.36 x 2.54Living
5.18 x 3.37Dining
2.66 x 2.38Exterior
Features
Parking
Garage spaces 1
Garage type Attached
Other parking spaces 2
Total parking spaces 3
Property History
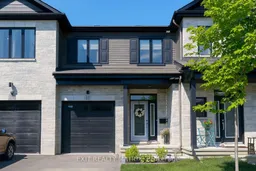
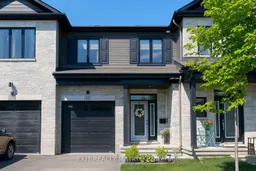 13
13