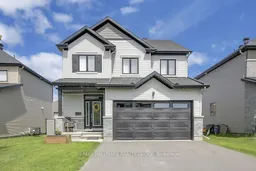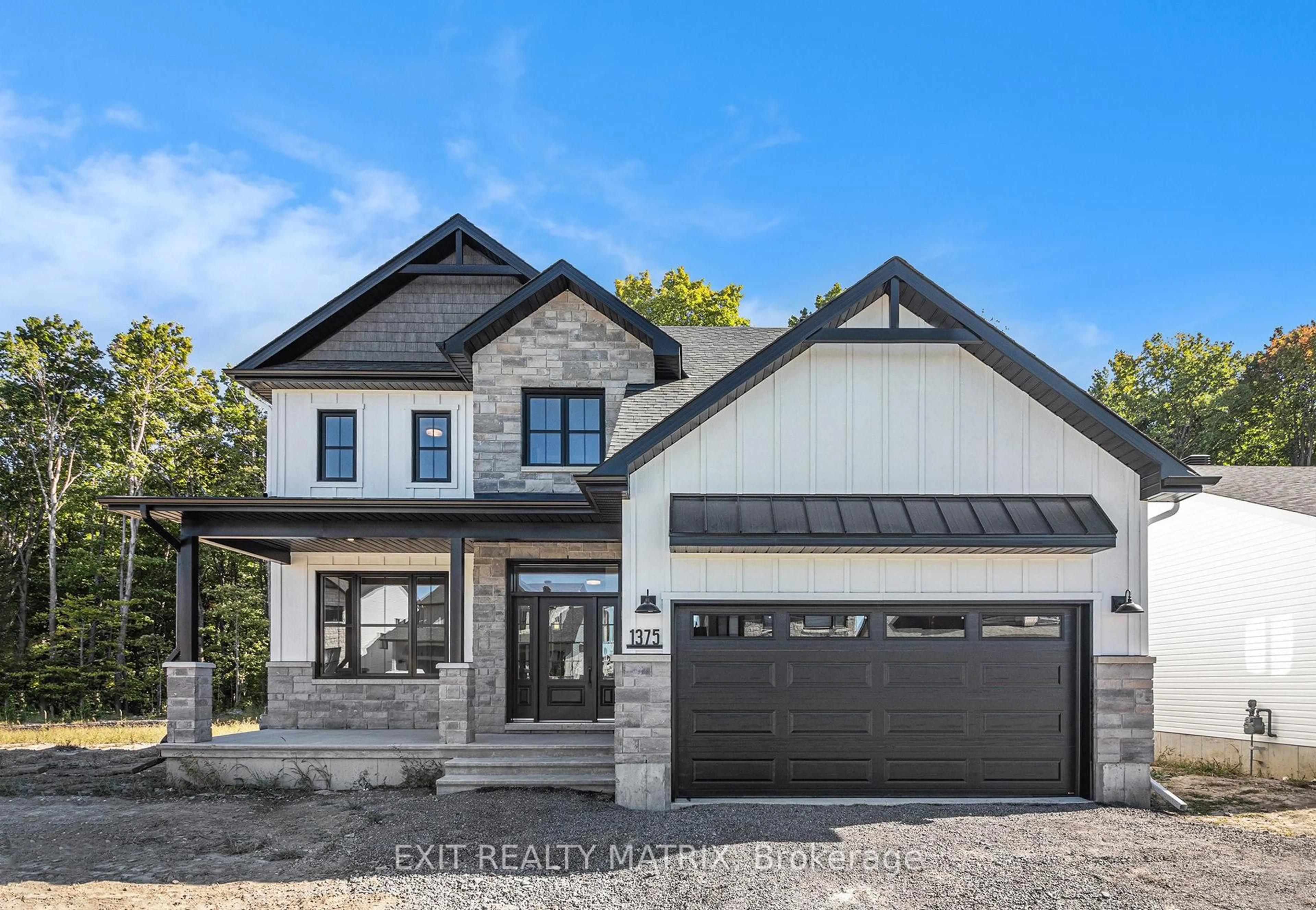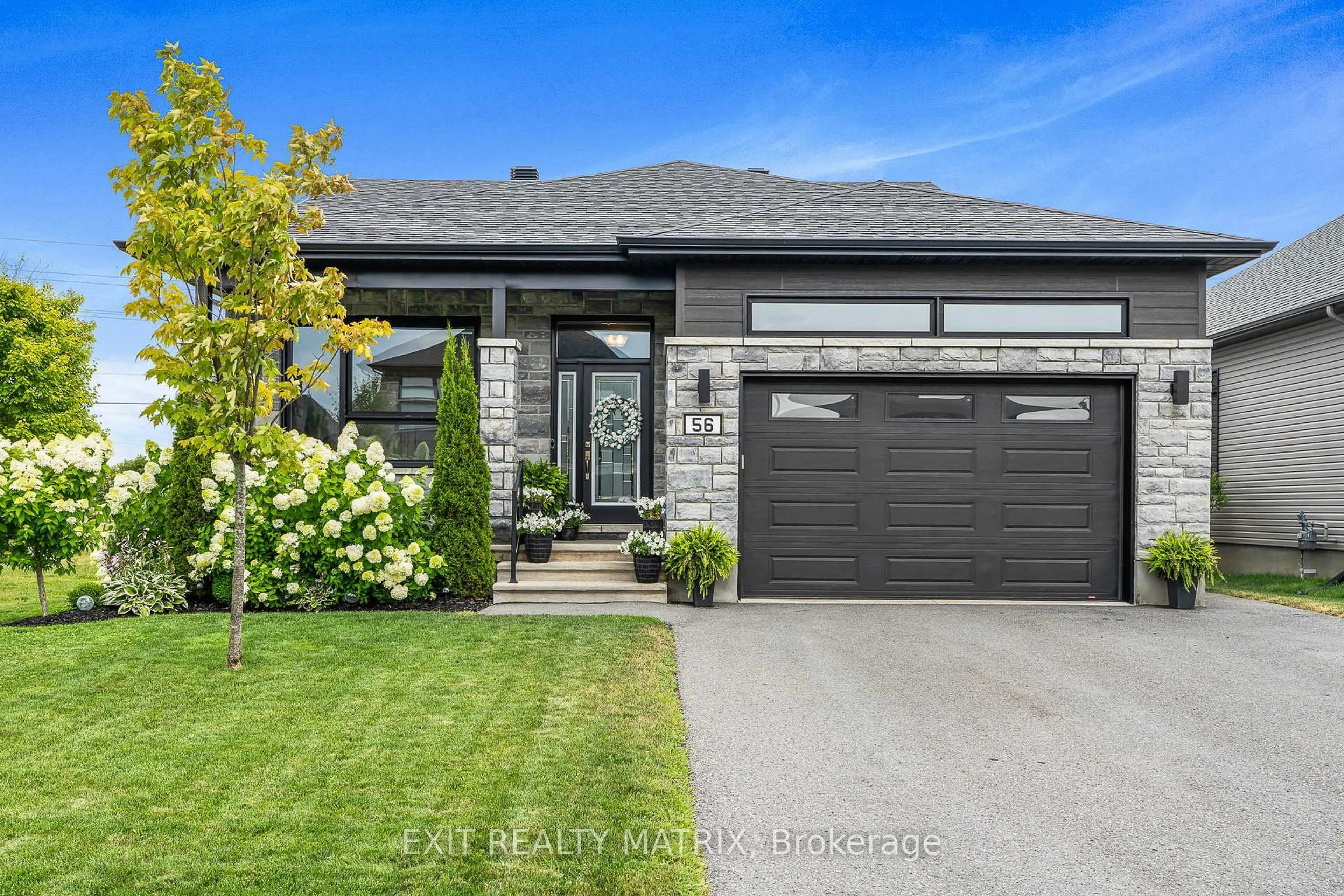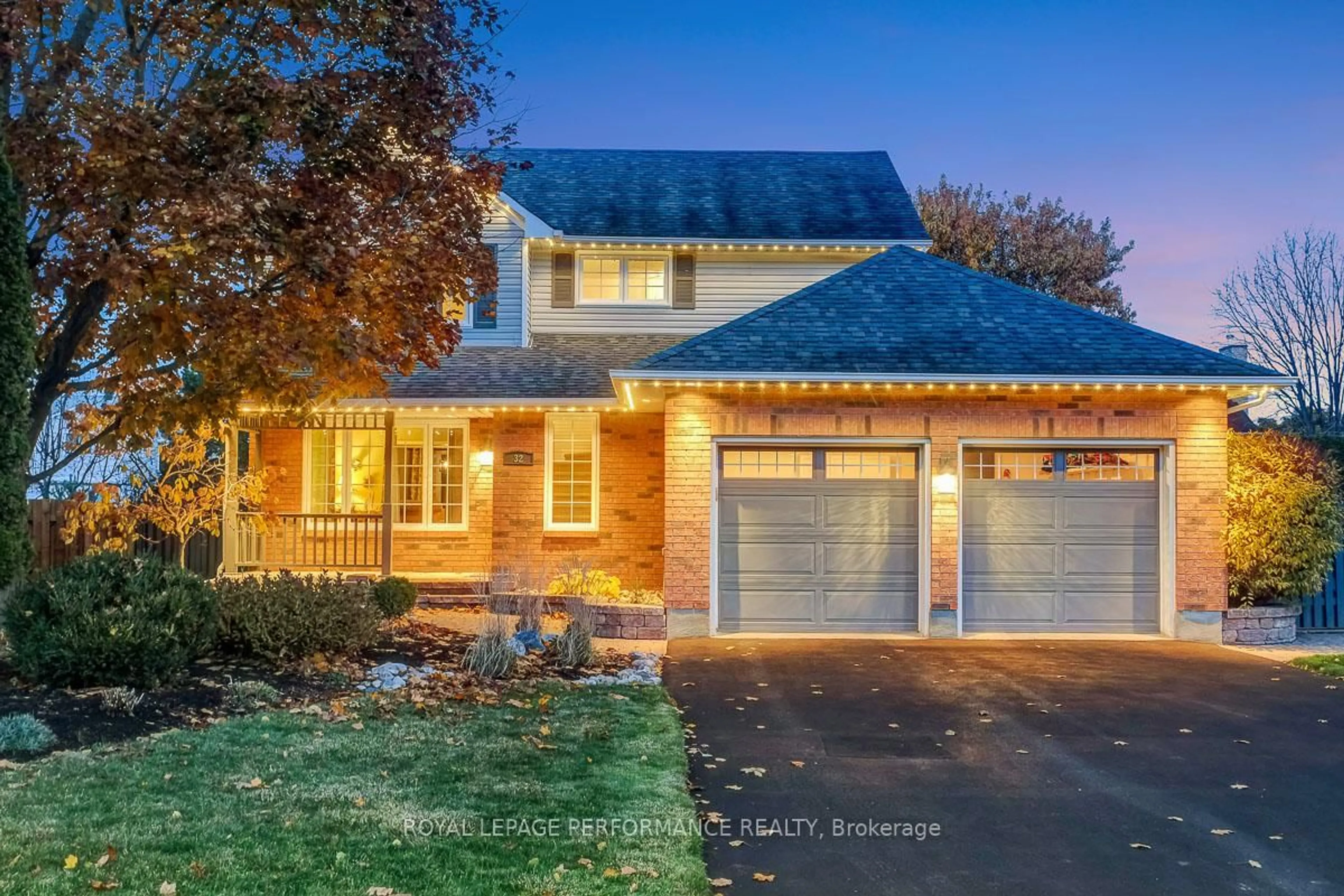The exceptional Bradley Model, offering an impressive 2,428 sq. ft. of refined living space above grade, complemented by a fully finished basement. This beautifully designed home features 6 spacious bedrooms and 4 well-appointed bathrooms, providing ample space for growing families or multi-generational living. The main floor showcases a bright and airy open-concept layout, seamlessly connecting the kitchen, living, and dining areasideal for both everyday living and entertaining. The chefs kitchen is a standout, featuring a large island, generous cabinetry, elegant quartz countertops, and a walk-in pantry for optimal storage. A cozy natural gas fireplace in the large Living room offers plenty of space to relax, dedicated office space, convenient powder room. Upstairs, youll find four generously sized bedrooms, two full bathrooms, a laundry area, and additional linen storage. The primary suite is a true retreat, offering a spacious walk-in closet and a luxuriously upgraded 5-piece ensuite bath. The second bedroom as direct access to main bathroom. The fully finished basement adds exceptional value with two additional bedrooms, a full bathroom, a comfortable family room, and ample storage solutions. This home blends comfort, functionality, and elegancea must-see property that is sure to impress.
Inclusions: Refrigerator, Stove, Dishwahser, Washer, Dryer
 44
44





