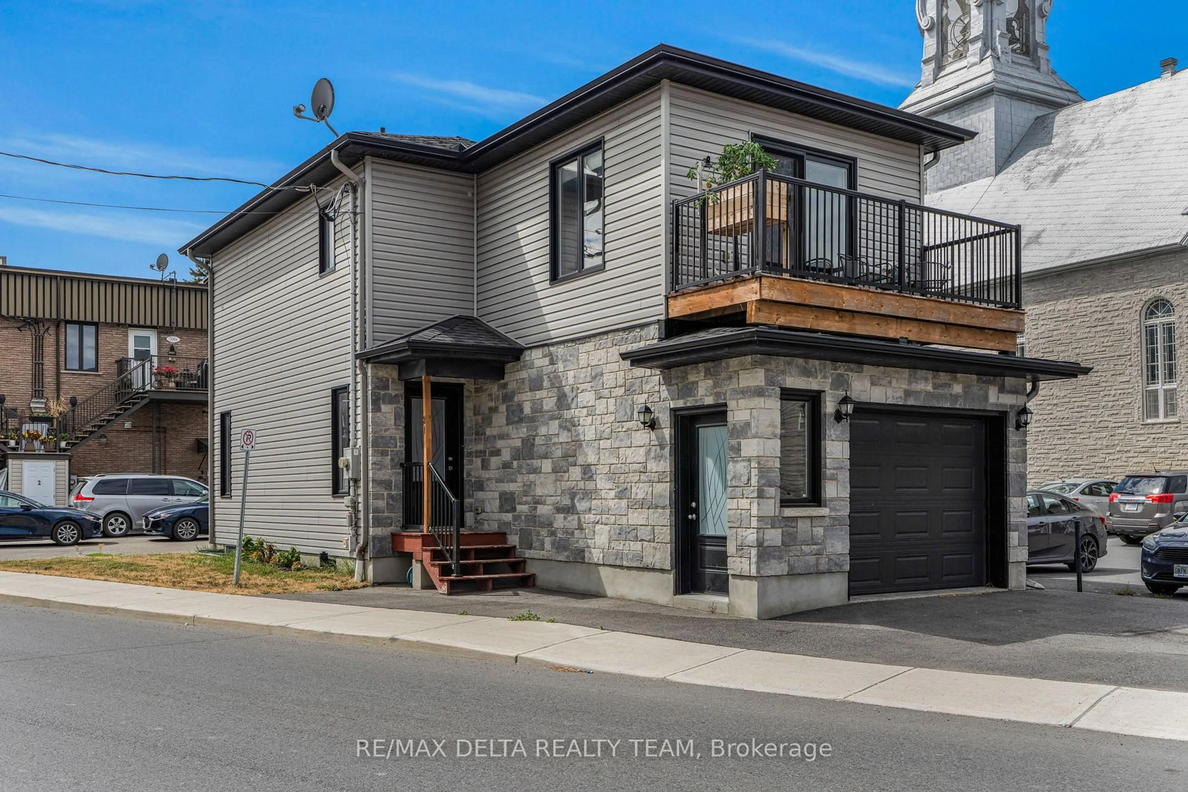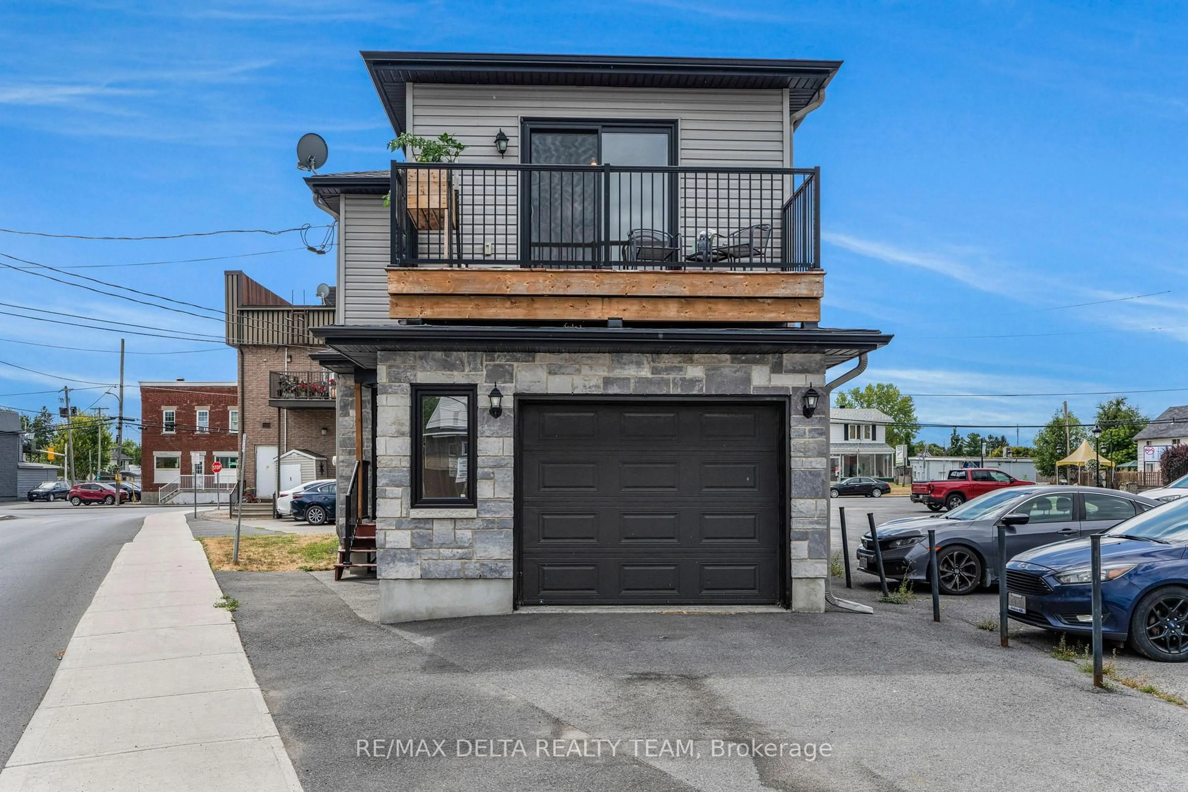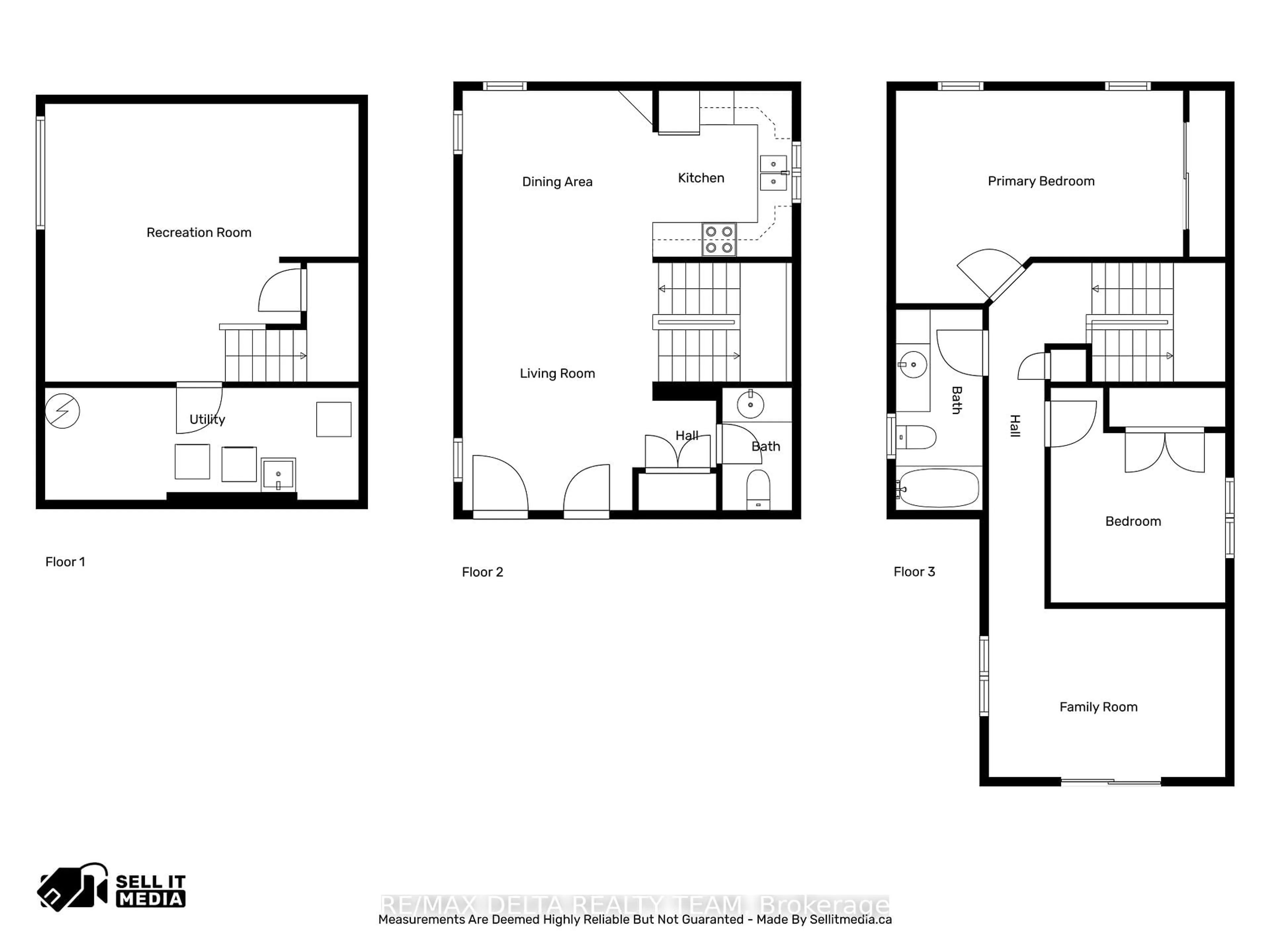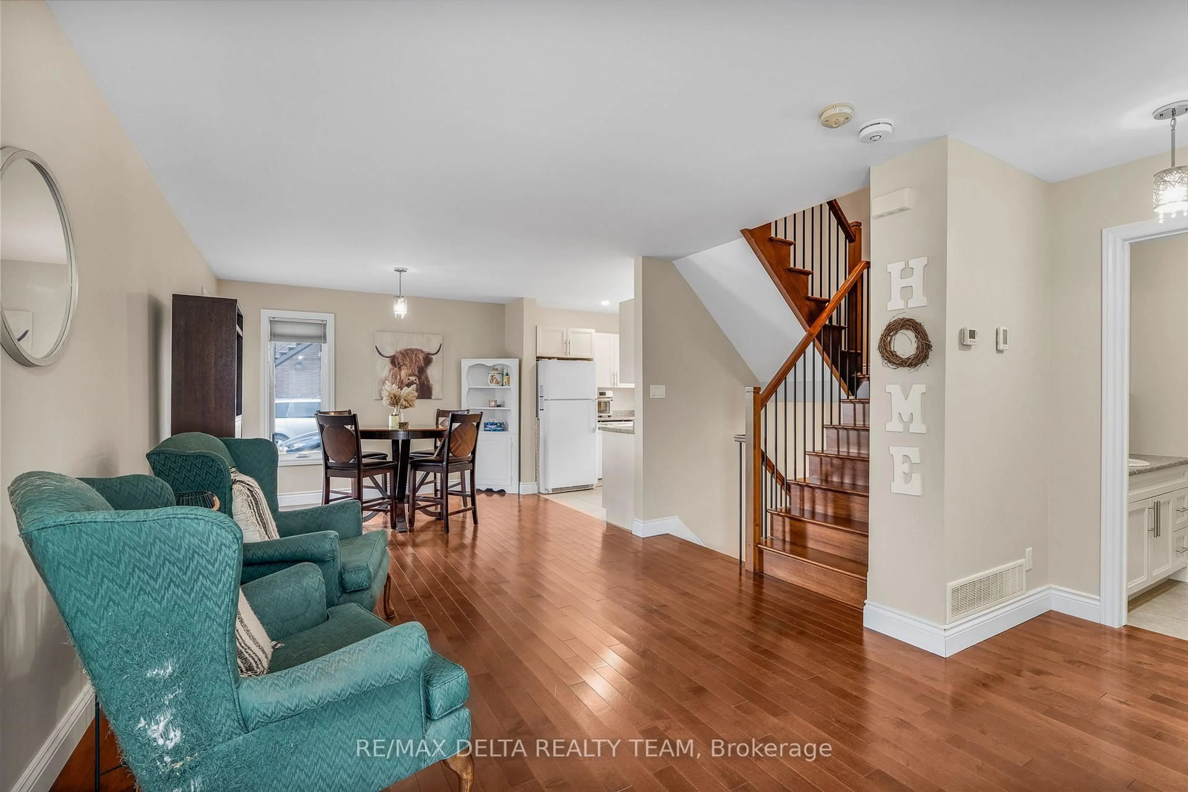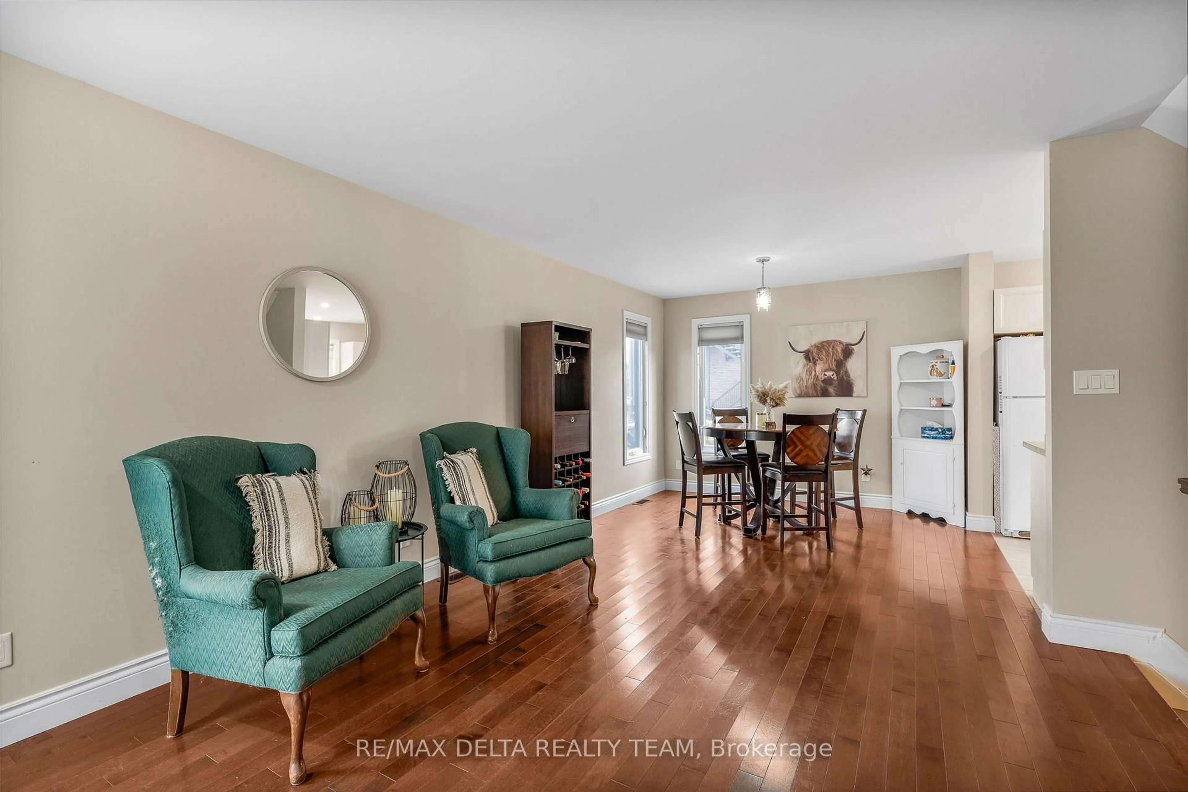21 Laurier St, Casselman, Ontario K0A 1M0
Contact us about this property
Highlights
Estimated valueThis is the price Wahi expects this property to sell for.
The calculation is powered by our Instant Home Value Estimate, which uses current market and property price trends to estimate your home’s value with a 90% accuracy rate.Not available
Price/Sqft$354/sqft
Monthly cost
Open Calculator
Description
Welcome to 21 Laurier St located in the heart of Casselman. This beautifully designed detached home offers the perfect blend of convenience, style, and comfort. With a condo-style layout, this property allows you to enjoy the charm of suburban living without sacrificing the perks of city amenities. Enter this open concept layout with so much natural light, and be met with mahogany hardwood floors throughout the main and upper level,. The living/dining area flow effortlessly into the kitchen with ample counter space, and a powder room which completes this level. Upstairs you will find the spacious primary bedroom, with a double sliding door closet. A good-sized secondary bedroom with a large window and double-door closet. The hallway leads you to the main bathroom, and a den/office area that offers direct access to your own private balcony, an ideal spot for a morning coffee or unwinding after a busy day. This room could easily be converted to a 3rd bedroom by adding a door. The lower level boasts a fully finished basement, complete with extra storage space under the stairs and a separate laundry room. Outside, you'll appreciate the low-maintenance exterior and private driveway that accommodates two vehicles. The 1.5-car attached garage adds even more parking and storage options. With minimal exterior upkeep and a thoughtful layout, this home is perfect for first-time buyers or anyone looking to downsize without compromising on quality or convenience. Shopping, restaurants, and parks are all just a short walk away, making this location ideal for those who enjoy easy access to everything. (Sump pump 2025) (a/c 2018) (furnace 2018) (hwt 2018)
Property Details
Interior
Features
Exterior
Features
Parking
Garage spaces 1.5
Garage type Attached
Other parking spaces 2
Total parking spaces 3
Property History
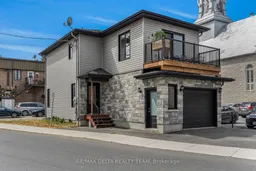 29
29
