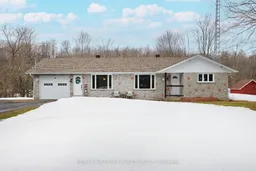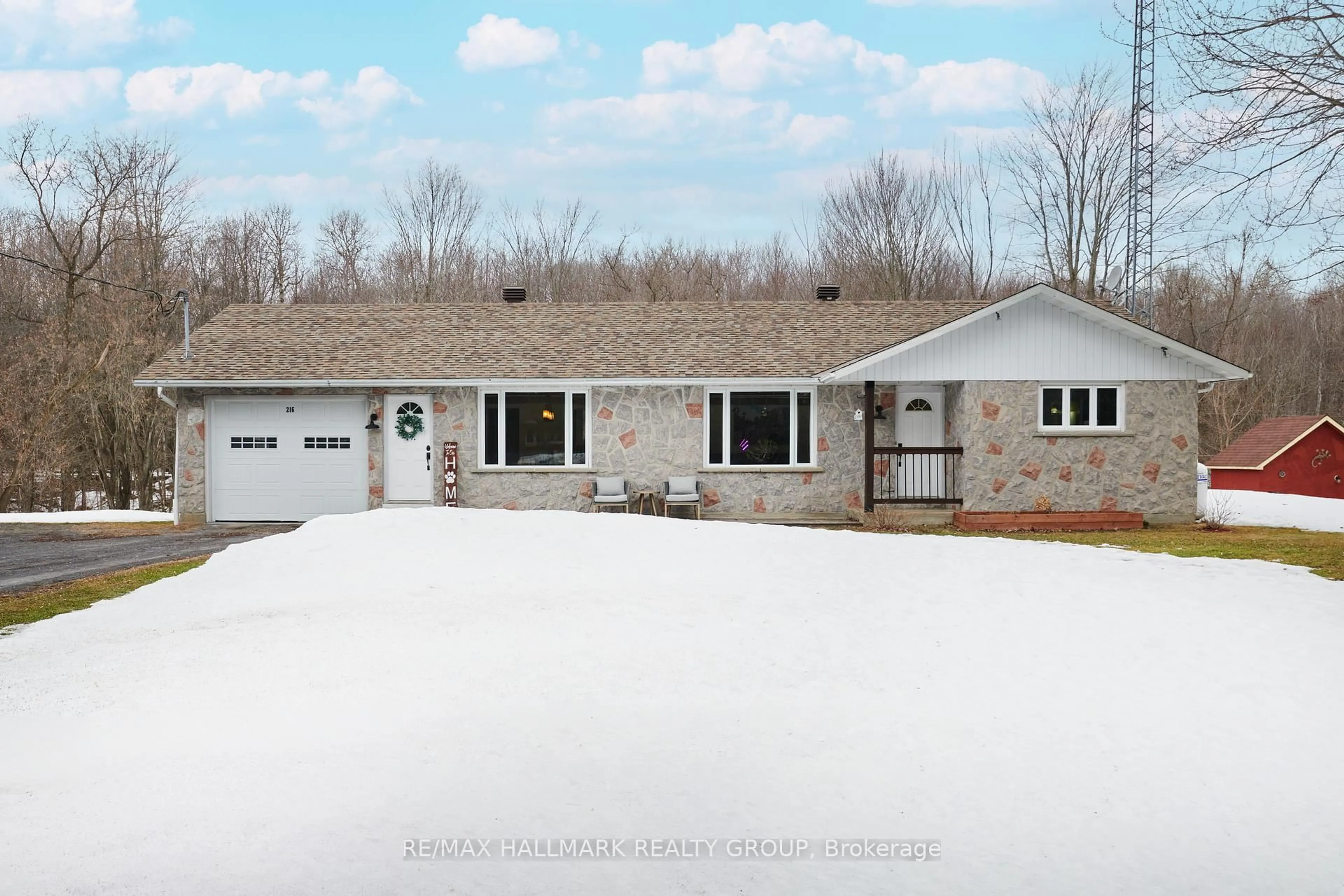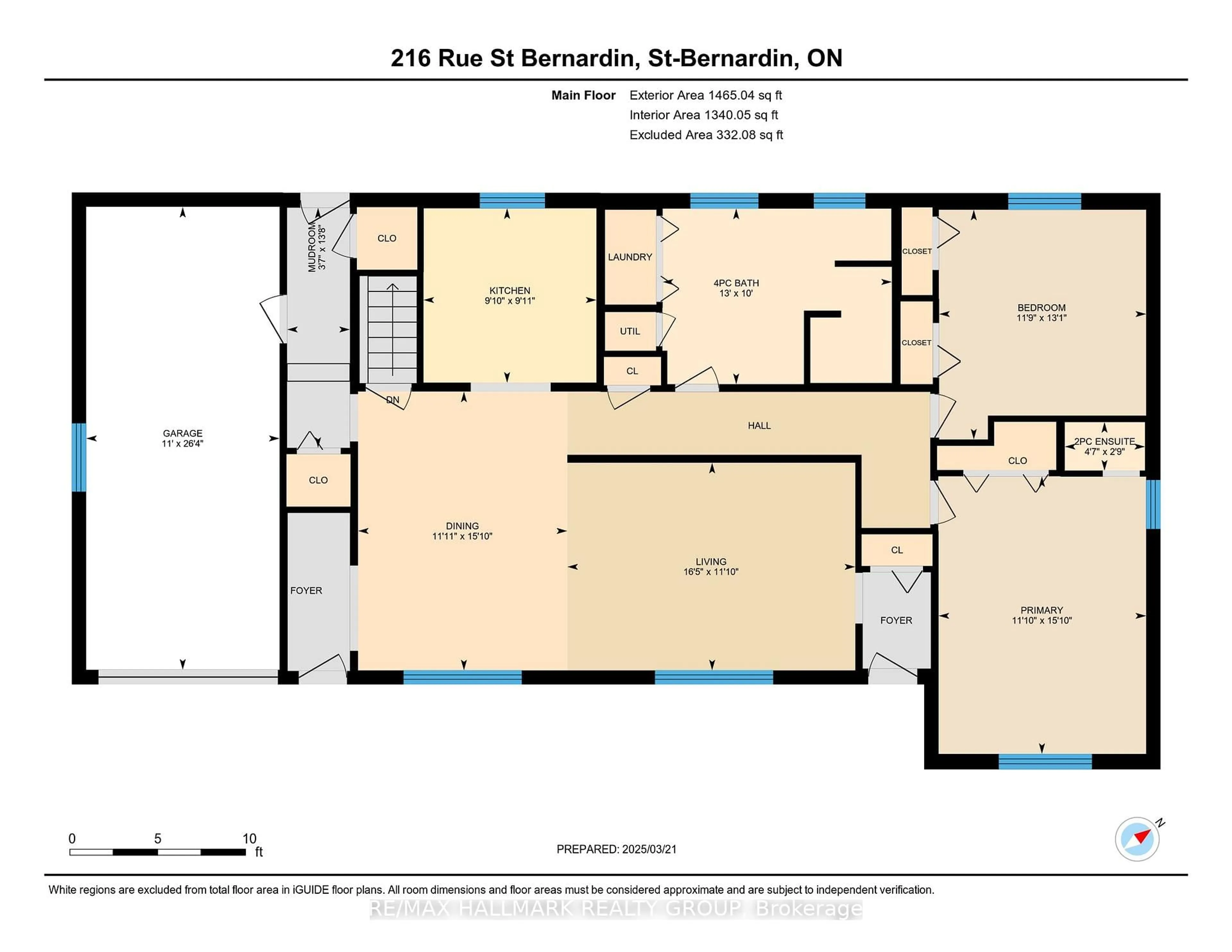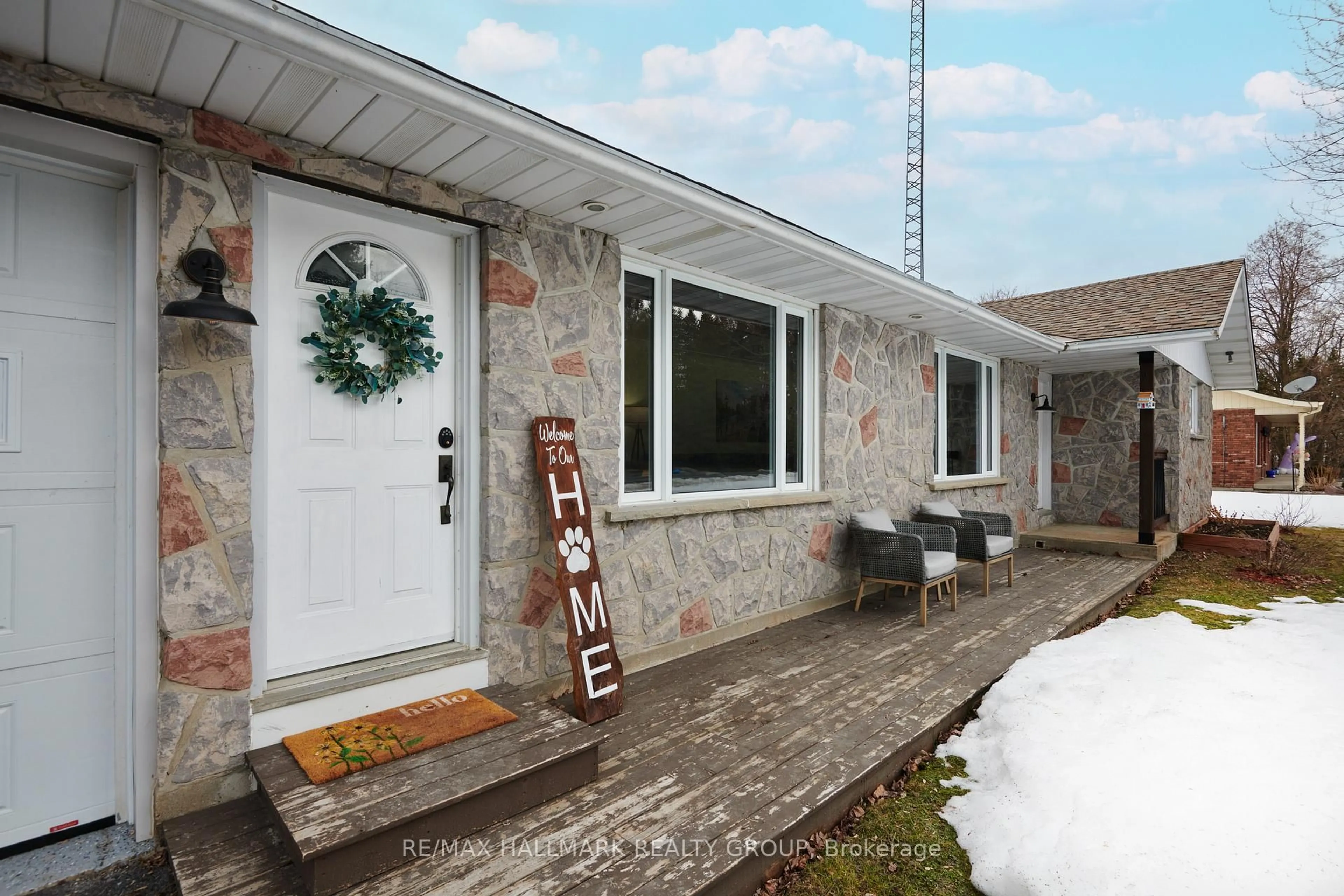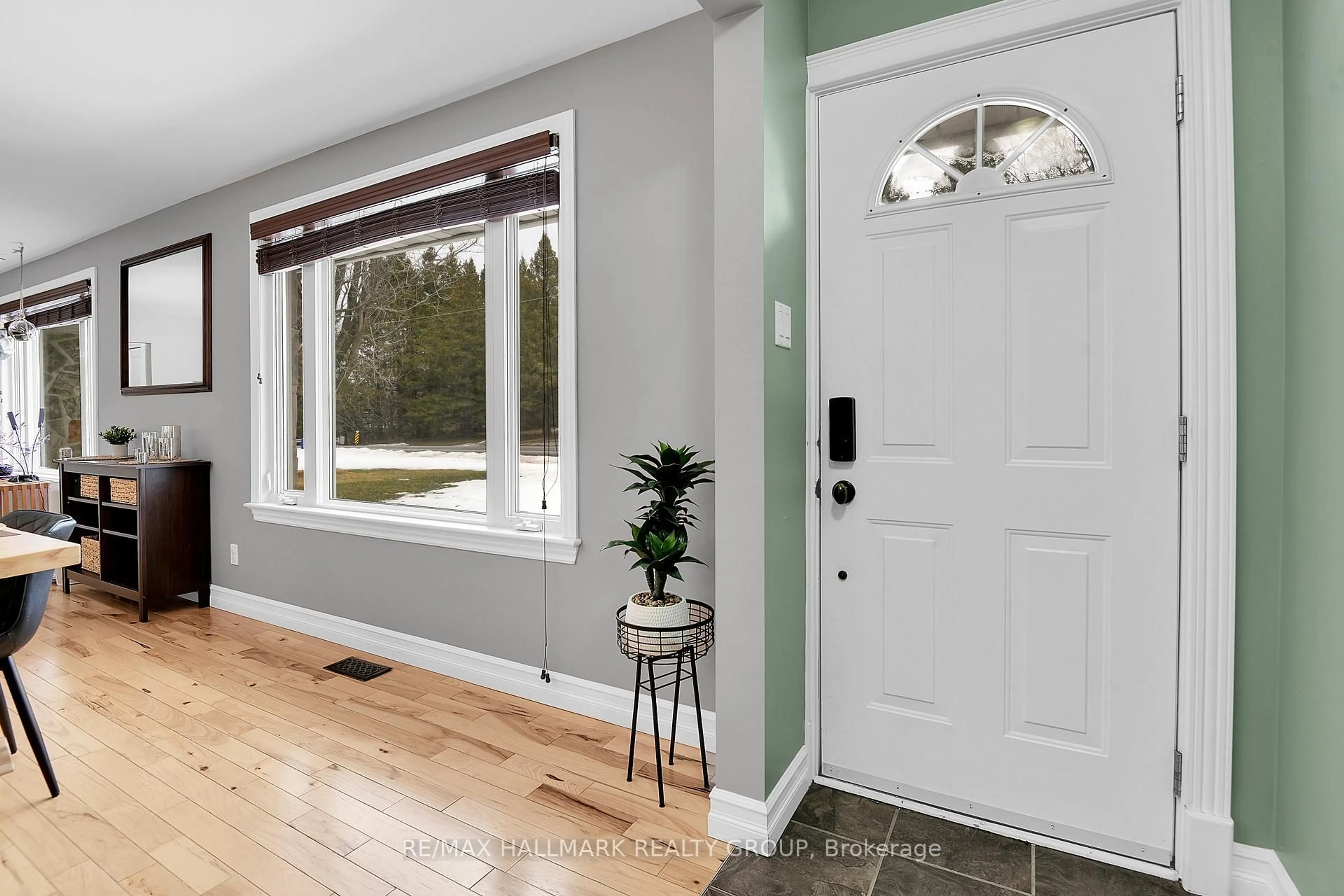216 St Bernardin St, The Nation, Ontario K0B 1N0
Contact us about this property
Highlights
Estimated ValueThis is the price Wahi expects this property to sell for.
The calculation is powered by our Instant Home Value Estimate, which uses current market and property price trends to estimate your home’s value with a 90% accuracy rate.Not available
Price/Sqft$382/sqft
Est. Mortgage$2,083/mo
Tax Amount (2024)$3,860/yr
Days On Market1 day
Total Days On MarketWahi shows you the total number of days a property has been on market, including days it's been off market then re-listed, as long as it's within 30 days of being off market.44 days
Description
Looking for the perfect bungalow to downsize in comfort and style? This beautifully maintained home sits on a peaceful ravine lot with a gentle creek, offering a serene retreat just minutes from essential amenities. Everything you need is on one level: The bright, open-concept living spaces features beautiful hardwood floors, while the updated kitchen boasts a large window with a picturesque backyard view. Spacious main-floor bath offers a luxurious soaker tub and oversized walk-in shower, perfect for relaxation! 2 Large bedrooms & main-floor laundry. The lower level features oversized windows, an additional bedroom, a bright family / TV room, home office and ample storage, giving you space to host guests without the upkeep of a larger home. Outside, enjoy a morning coffee while looking at the lush green space from the Gazebo or Pool. Includes convenient attached garage (11'x25') with Inside Access PLUS oversized (24x28) Insulated & Heated Detached Garage with Storage Loft. Recent Updates include a new water reservoir, reverse osmosis system, and UV filter (2020), and whole home fair filtration system (2022). Ideally located between Ottawa & Montreal with quick access to HWY 417 & HWY 50, this home offers easy, stress-free living in a stunning setting!
Property Details
Interior
Features
Main Floor
Foyer
2.5 x 1.09Dining
4.84 x 3.63Combined W/Living
Living
5.0 x 3.6Combined W/Dining
Kitchen
3.03 x 3.0Exterior
Features
Parking
Garage spaces 3
Garage type Detached
Other parking spaces 5
Total parking spaces 8
Property History
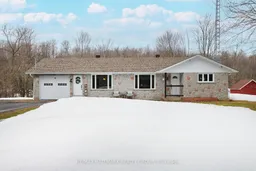 36
36