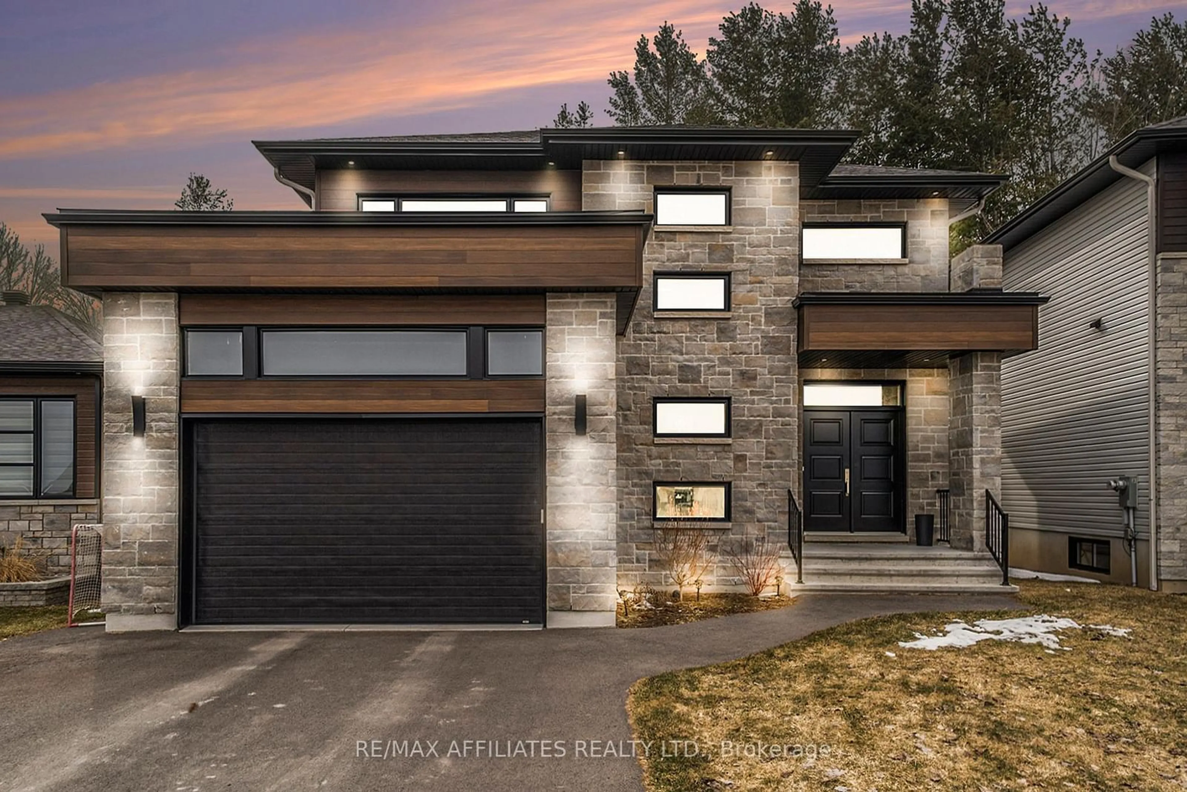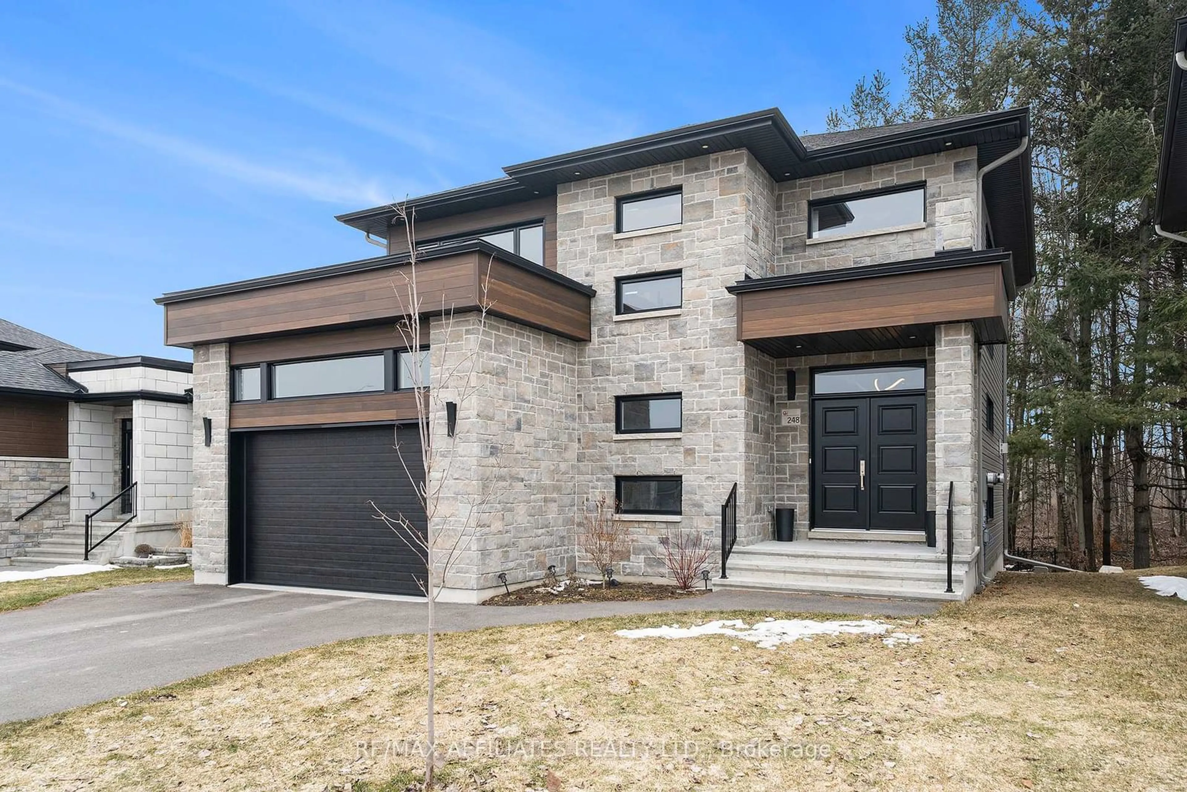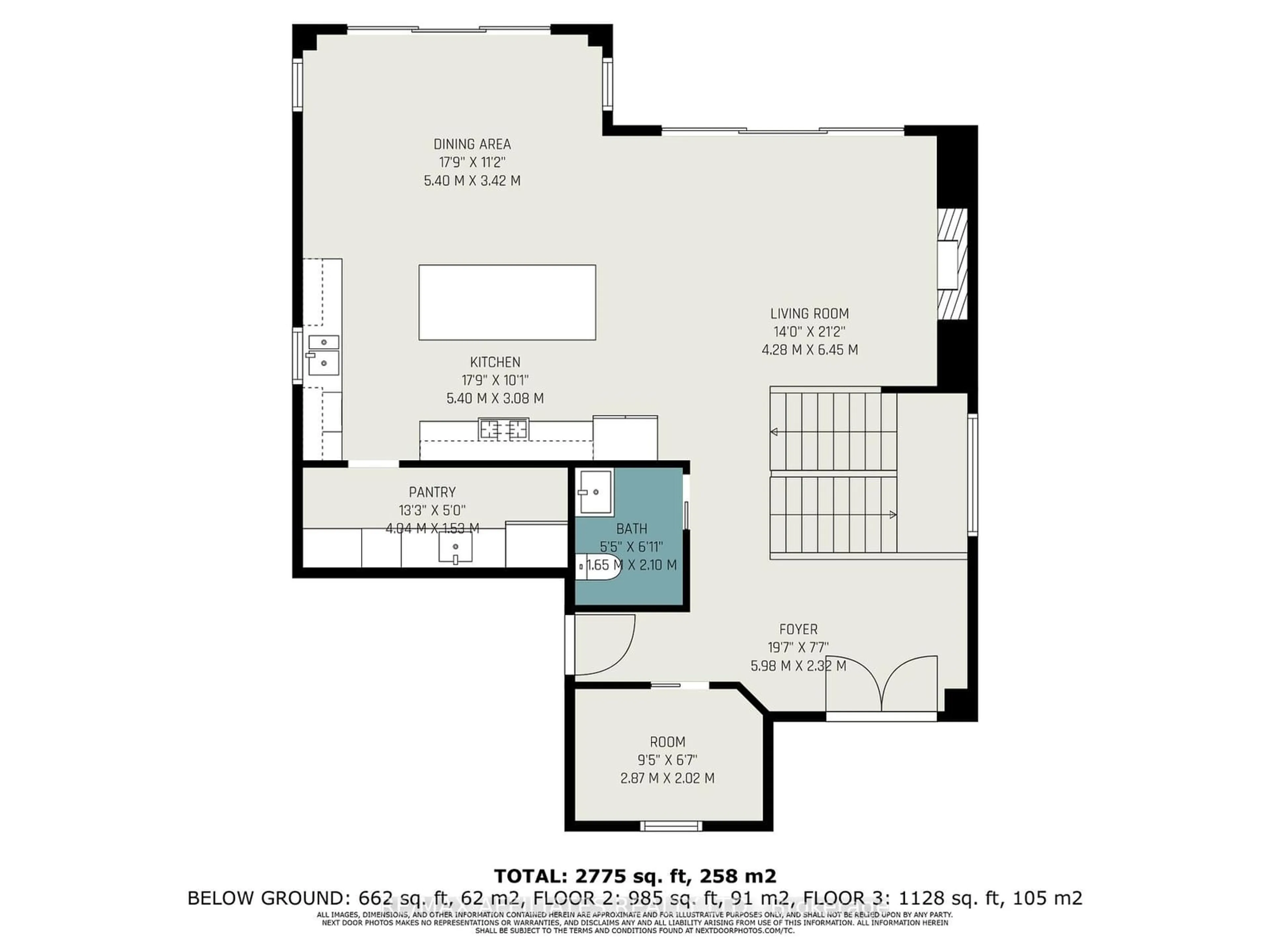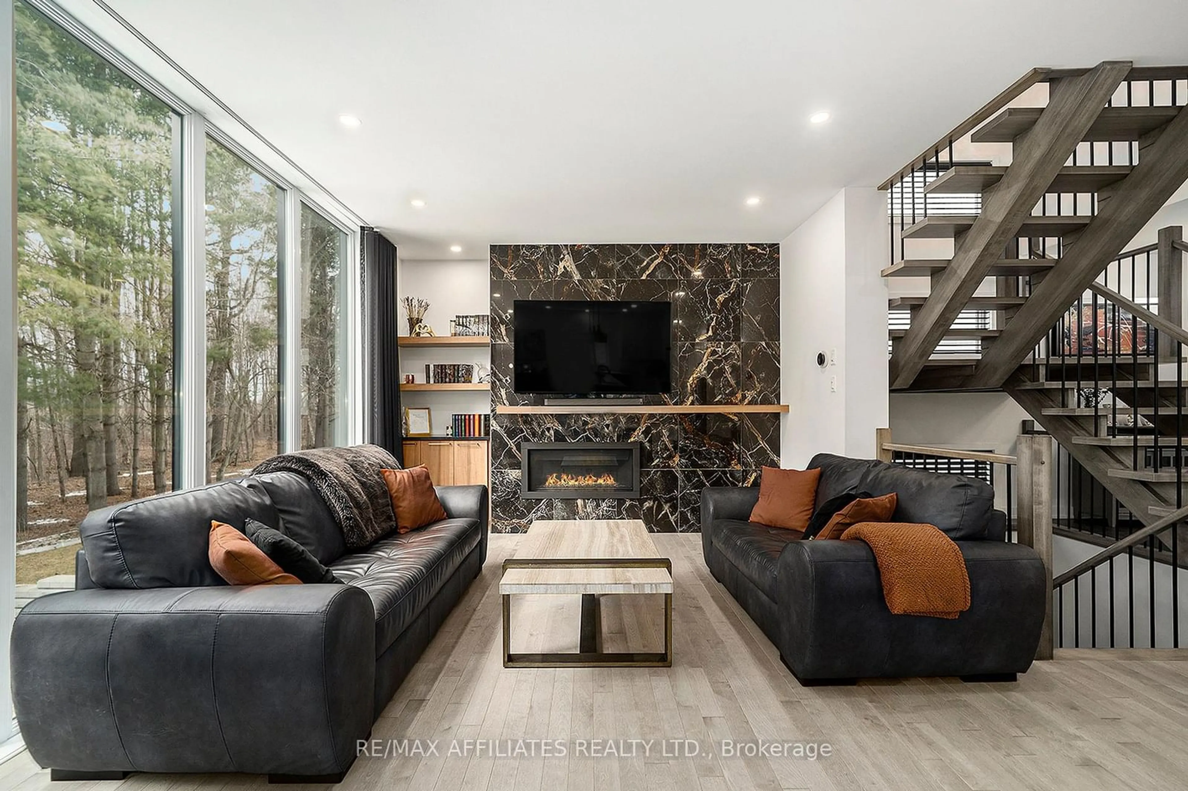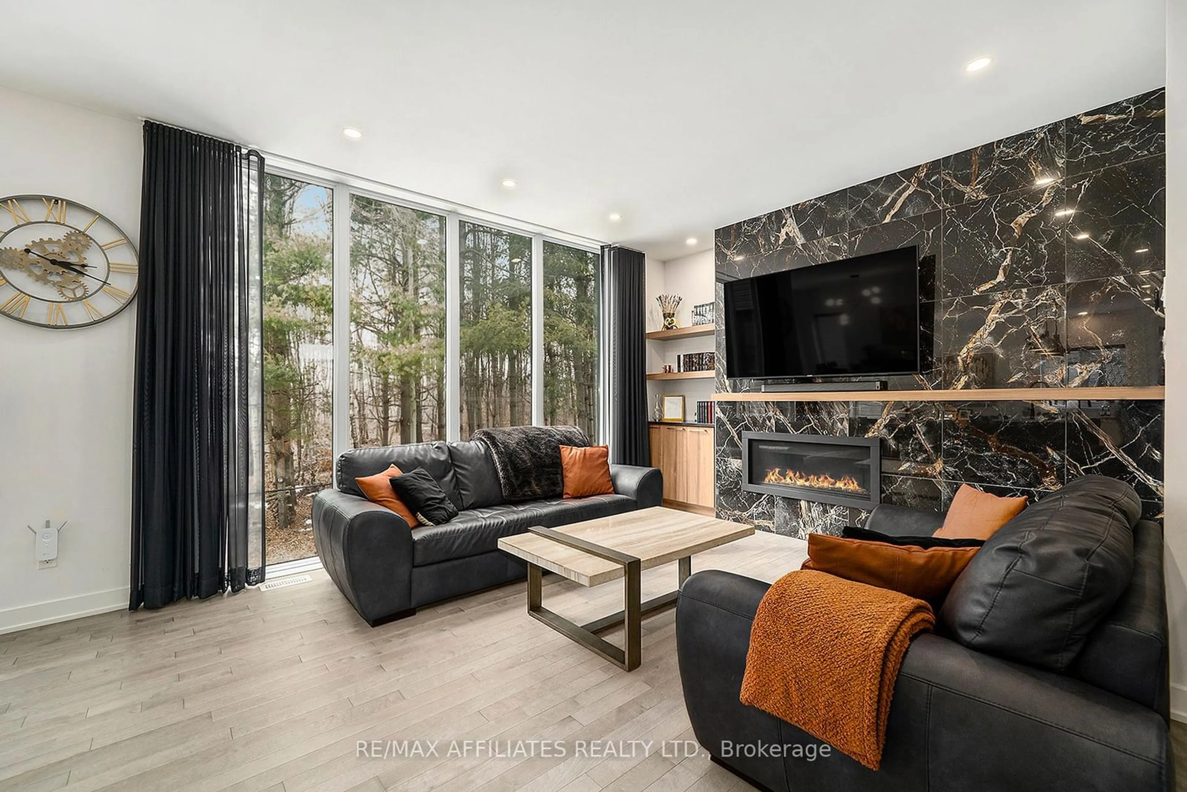248 Nature St, Casselman, Ontario K0A 1M0
Contact us about this property
Highlights
Estimated ValueThis is the price Wahi expects this property to sell for.
The calculation is powered by our Instant Home Value Estimate, which uses current market and property price trends to estimate your home’s value with a 90% accuracy rate.Not available
Price/Sqft$436/sqft
Est. Mortgage$4,165/mo
Tax Amount (2025)$6,120/yr
Days On Market32 days
Description
Luxury Meets Modern Elegance Stunning 2-Storey Home in Casselman (Built 2021)Step into this architectural masterpiece, a contemporary 2-storey home designed for modern living, nestled in a serene setting with no rear neighbors. This home is bathed in natural light thanks to expansive floor-to-ceiling aluminum windows, offering breathtaking views and an unparalleled connection to nature. The main level boasts a grand open-concept design, featuring a show-stopping kitchen with PVC cabinets, premium quartz countertops, a walk-in pantry, and sleek black plumbing fixtures all illuminated by elegant gold pendant lighting. The spacious living area is anchored by a stunning marble-tiled feature wall with a built-in fireplace, creating a warm yet luxurious ambiance. The adjacent dining space flows seamlessly to the rear exterior deck, perfect for entertaining. A mudroom adds practicality, ensuring an organized entryway. On the second level, the primary suite is a true sanctuary, featuring an expansive layout, spa-inspired Ensuite with a soaker tub, and ceramic-tiled finishes. Two generously sized bedrooms share a beautifully designed communicating Ensuite, ideal for convenience and privacy. A dedicated second-floor laundry room (an upgrade from the original plan) enhances everyday ease. Additional premium features include a heated garage, large basement windows, rough-in for a future bathroom, open staircases, custom vanities in all Ensuites, and sleek custom window coverings. This home is further elevated with strategically placed pot lights and high-end finishes throughout. A perfect fusion of luxury, comfort, and modern sophistication, this home is a rare gem. Don't miss the opportunity to make it yours!
Property Details
Interior
Features
Main Floor
Bathroom
1.65 x 2.12 Pc Bath
Kitchen
5.4 x 3.08Pantry / Quartz Counter
Dining
5.4 x 3.42Living
4.28 x 6.45Fireplace
Exterior
Features
Parking
Garage spaces 1
Garage type Attached
Other parking spaces 3
Total parking spaces 4
Property History
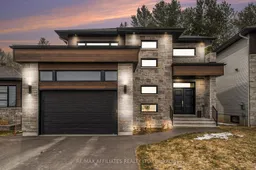 32
32
