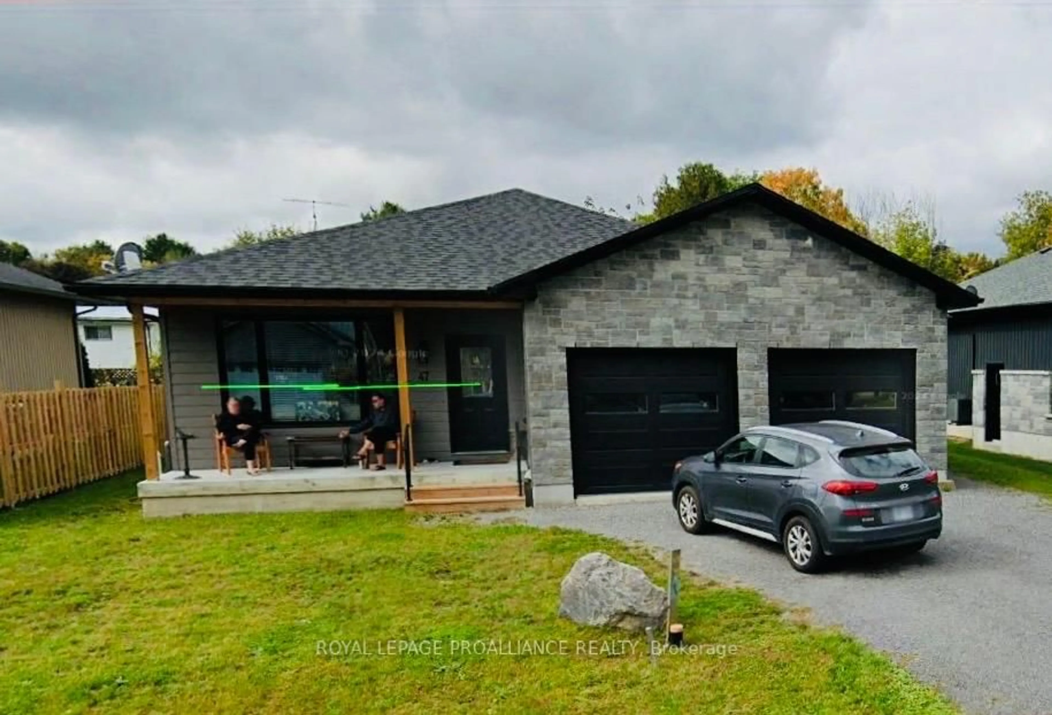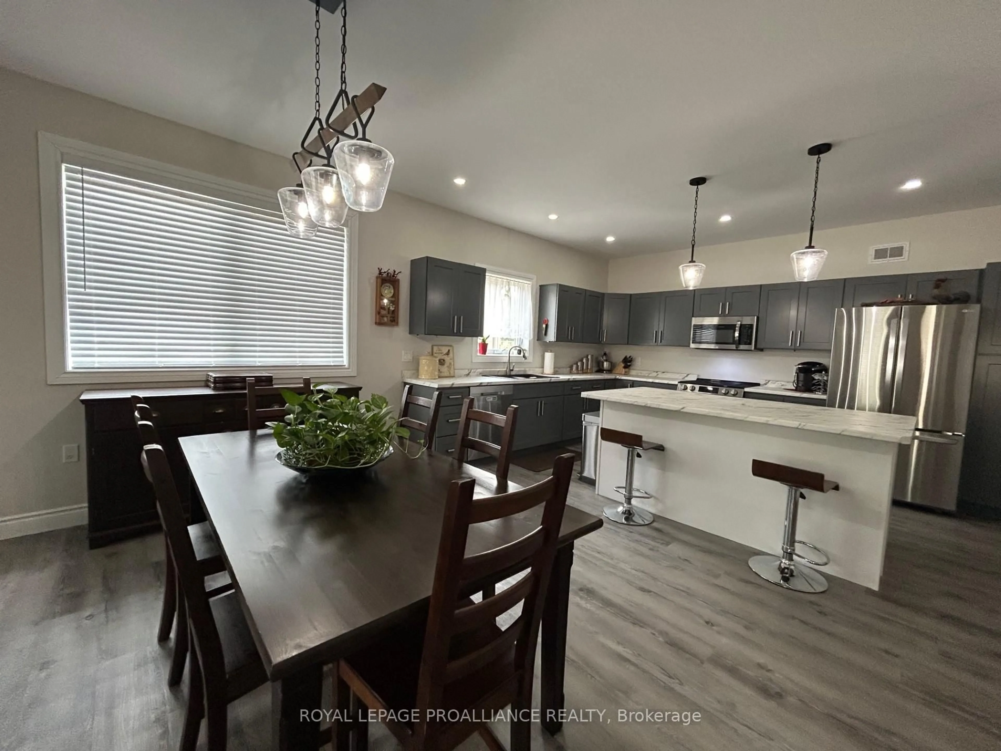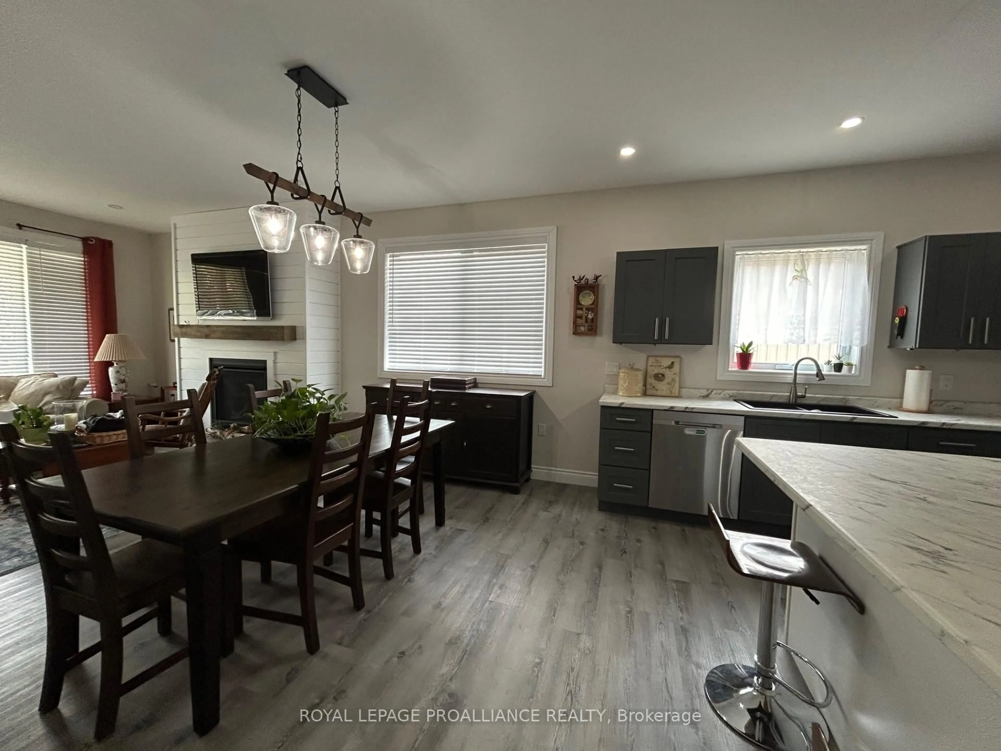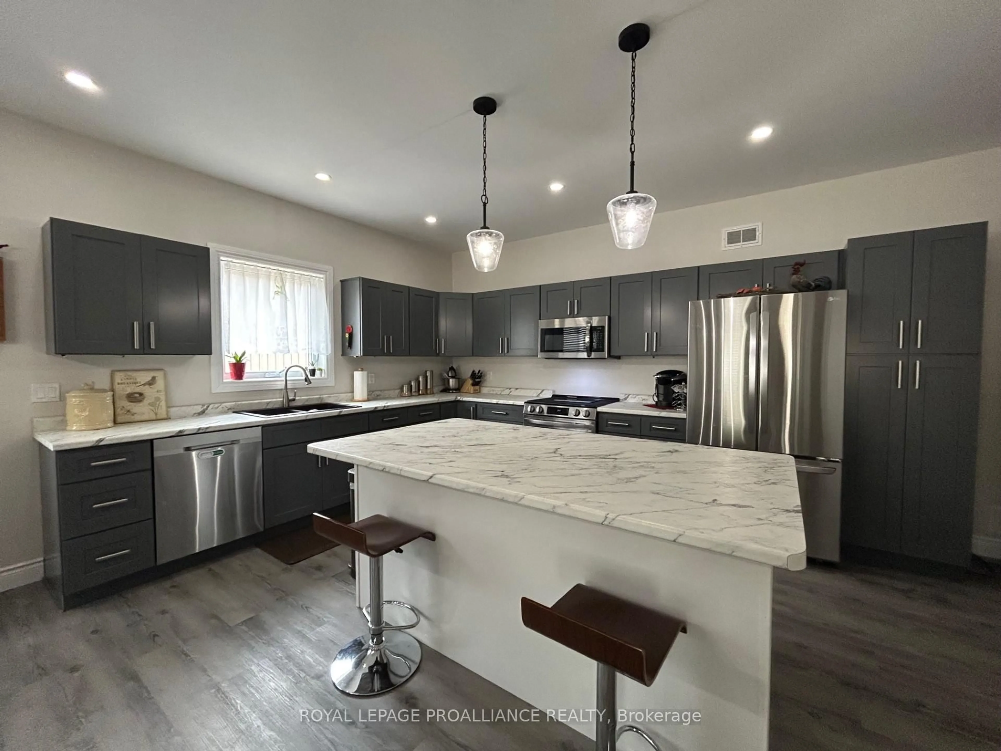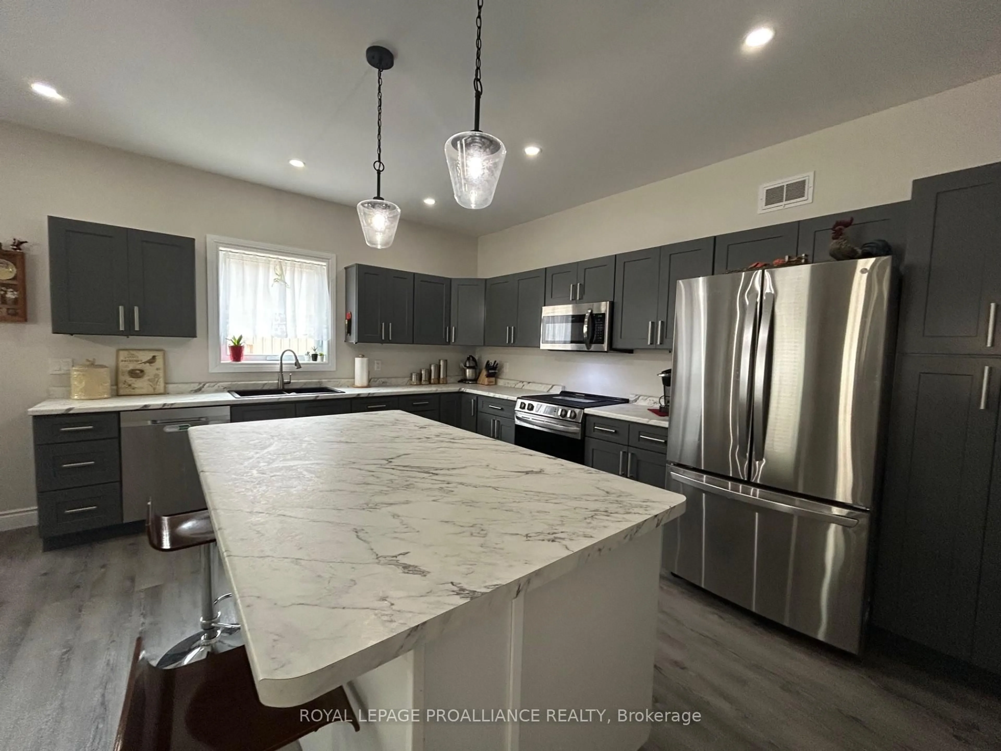47 South Maloney St St, Limoges, Ontario K0K 2M0
Contact us about this property
Highlights
Estimated valueThis is the price Wahi expects this property to sell for.
The calculation is powered by our Instant Home Value Estimate, which uses current market and property price trends to estimate your home’s value with a 90% accuracy rate.Not available
Price/Sqft$551/sqft
Monthly cost
Open Calculator
Description
Ideal for multi-generational living- Move in ready home in quiet village subdivision. If you're looking for the perfect home to accommodate your extended family -whether it's senior parents or young adults starting out-this beautifully maintained, three-year-old home is a must-see. Located in a quiet subdivision in the village, it features a tasteful, low-maintenance exterior accented with stone and a charming front porch facing east to enjoy the morning sun. A spacious double-car garage adds practicality and curb appeal. Built just three years ago, this home offers modern construction, low maintenance, and efficient, affordable gas heating, perfect for comfortable year-round living. Inside, you'll find a warm and welcoming open-concept layout featuring a cozy living room with a gas fireplace, a generous dining area, and a well-appointed kitchen with stainless steel appliances, an oversized island, and more than ample cabinetry, a separate pantry. The main floor also includes a tiled four-piece bathroom, a spacious primary bedroom with a private three-piece en-suite and laundry area, two additional guest bedrooms, and interior access to the garage and lower level. The fully finished lower level is ideal for multi-generational living, offering a separate living space complete with it's own kitchen, a comfortable living room with fireplace, two bedrooms, a storage area, and a private walk-out to the garage and side yard. See virtually altered photo to show potential of yard.
Property Details
Interior
Features
Main Floor
Kitchen
5.84 x 4.62Primary
3.78 x 4.012nd Br
3.56 x 3.053rd Br
2.77 x 3.23Exterior
Features
Parking
Garage spaces 2
Garage type Attached
Other parking spaces 2
Total parking spaces 4
Property History
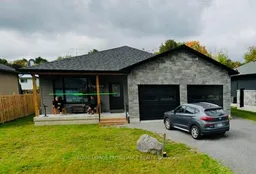 34
34
