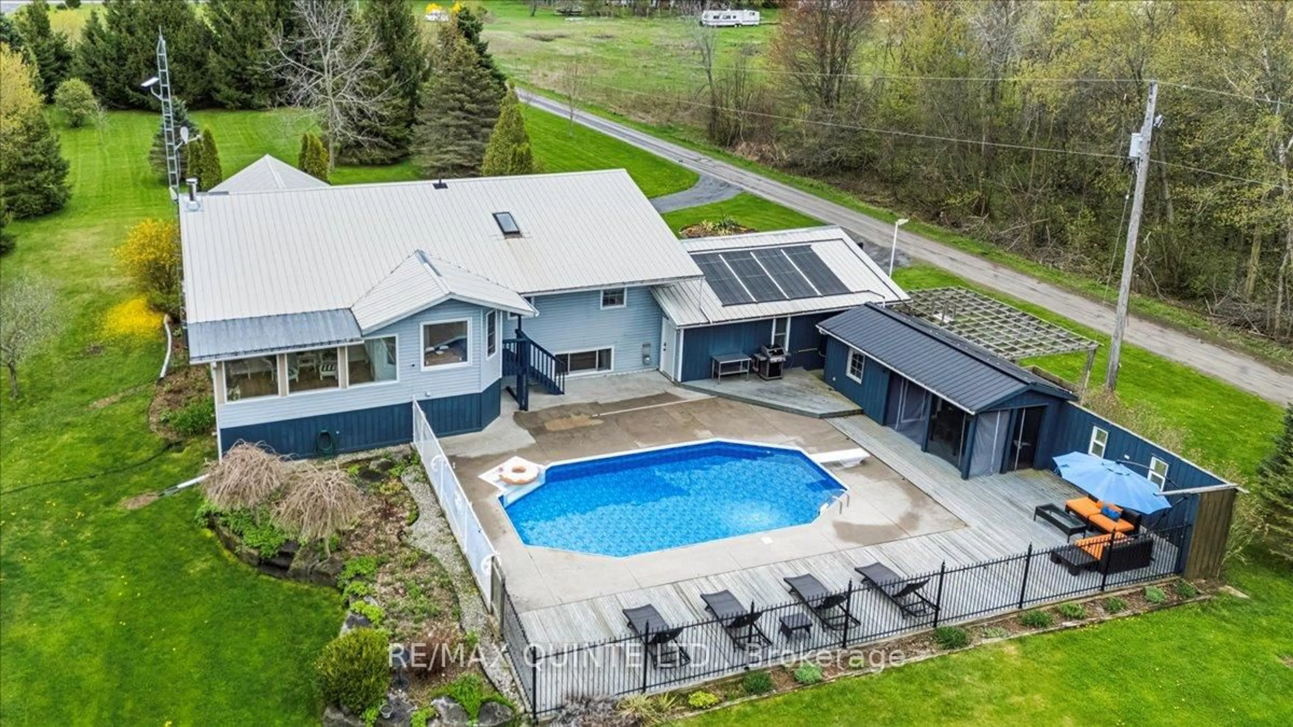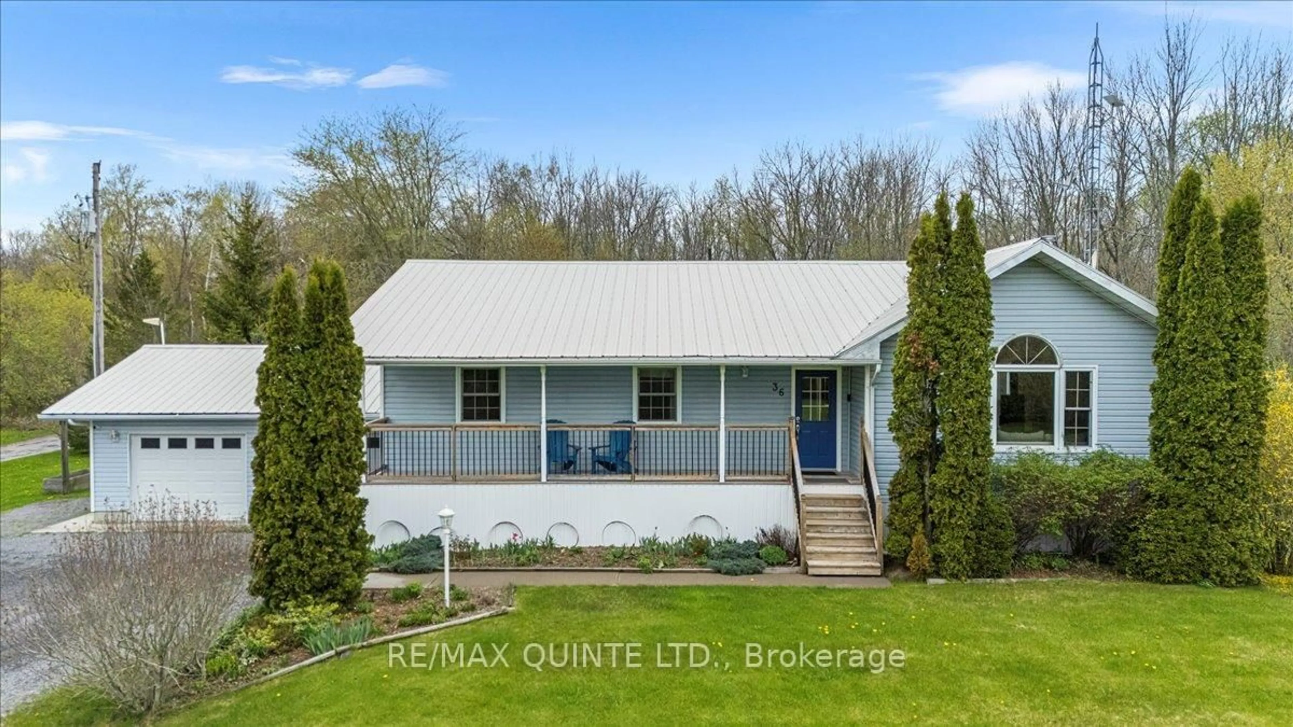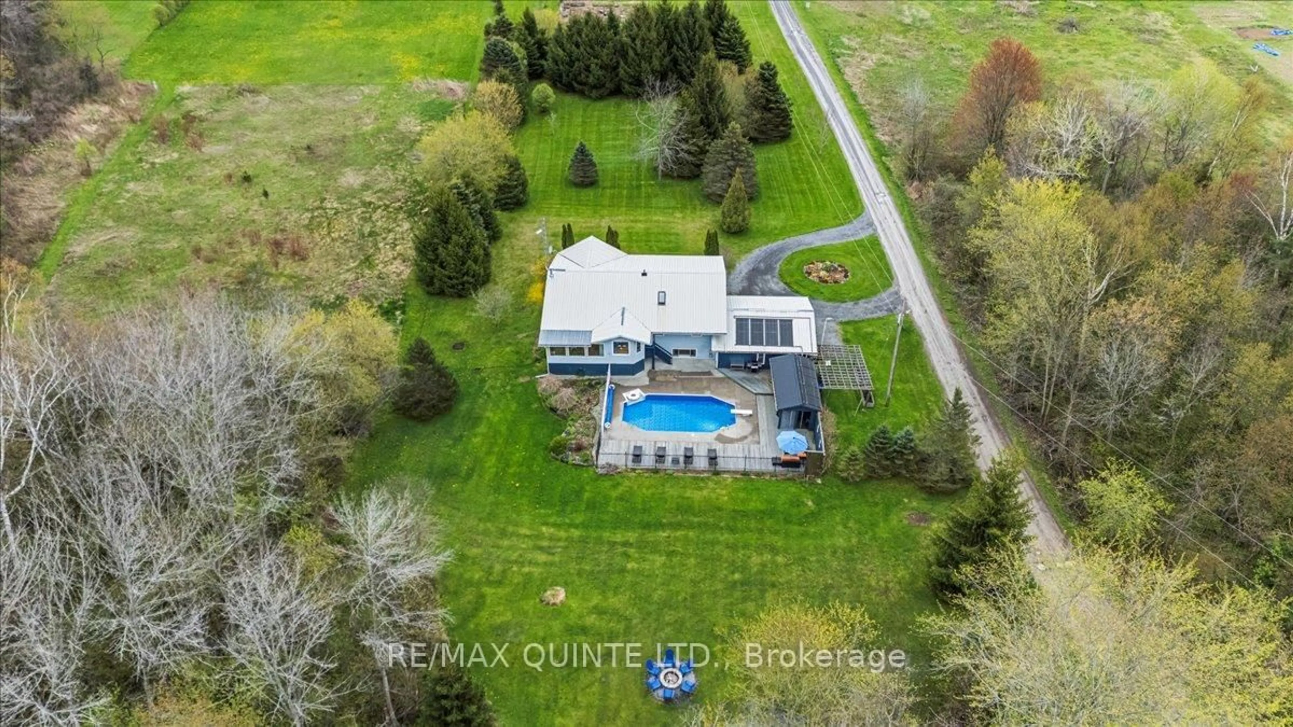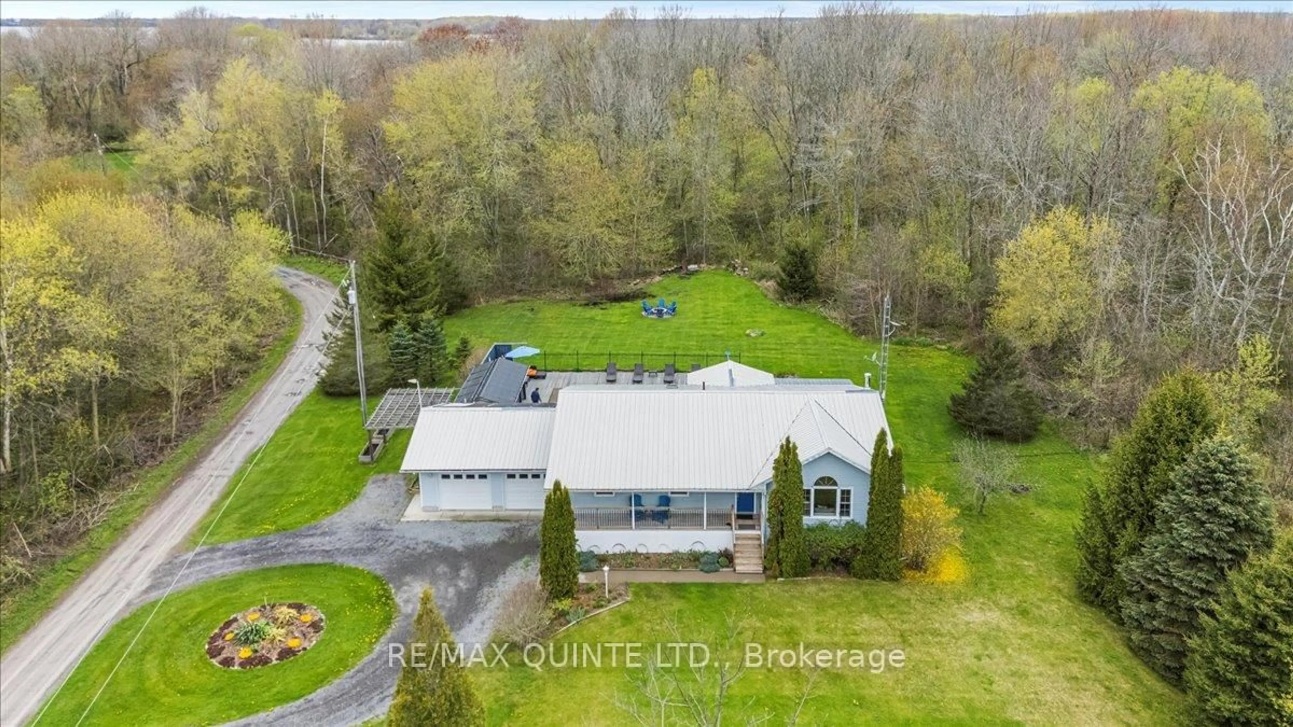36 Williams Lane, Prince Edward County, Ontario K0K 2T0
Contact us about this property
Highlights
Estimated valueThis is the price Wahi expects this property to sell for.
The calculation is powered by our Instant Home Value Estimate, which uses current market and property price trends to estimate your home’s value with a 90% accuracy rate.Not available
Price/Sqft$641/sqft
Monthly cost
Open Calculator
Description
Turn-Key Private Bungalow on West Lake with Spa-Like Features, Pool, STA License on 5+ Acres tucked away on a quiet, private laneway and surrounded by mature trees, this spacious ICF-built raised bungalow offers peaceful living in one of Prince Edward County's most scenic settings. Set on over five lush acres, the property includes protected marshland along the shore of West Lake offering tranquil views and a unique connection to nature. Inside, the home is filled with natural light, thanks to east-facing windows and vaulted ceilings. The open-concept layout seamlessly connects a welcoming dining area, a bright living room, and a sunlit kitchen, complete with a central island, a breakfast nook, and a cozy Stûv wood stove. A beautiful sunroom overlooks the saltwater in-ground pool and park-like yard, making it the perfect space for morning coffee. The main level offers three comfortable bedrooms, including a primary suite with a 4-piece ensuite. A standout spa-inspired bathroom features a glass walk-in shower, standalone soaking tub, a skylight, and wood shiplap walls bringing luxury into your everyday routine. The fully finished lower level provides amazing versatility: a bright family room, kitchenette, home gym, fourth bedroom, office, and powder room. With private garage access, its ideal as a guest or in-law suite. Step outside to your own private oasis: a solar-heated saltwater pool, cabana, fire pit, and beautifully landscaped gardens with fruit trees. With a second well, broad road frontage, and STA licensing already in place, there is significant potential for income generation, severance, or future development, making this property a rare and valuable find.
Property Details
Interior
Features
Main Floor
Primary
3.96 x 3.62Dining
4.08 x 3.85Breakfast
2.73 x 3.65Living
6.56 x 5.45Exterior
Features
Parking
Garage spaces 2
Garage type Attached
Other parking spaces 4
Total parking spaces 6
Property History
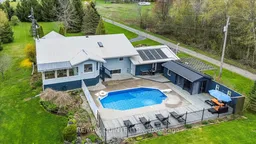 50
50
